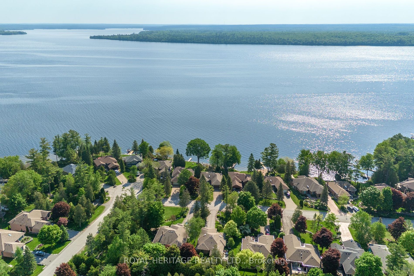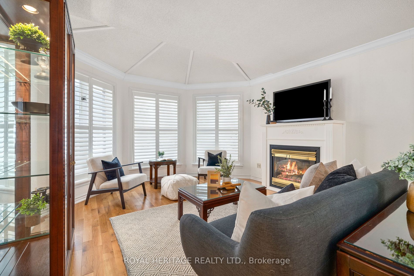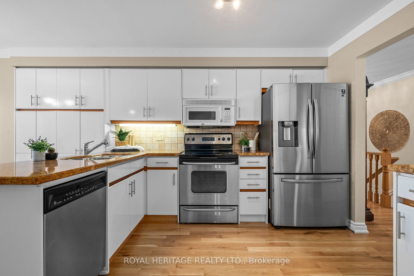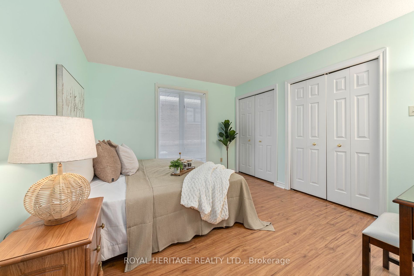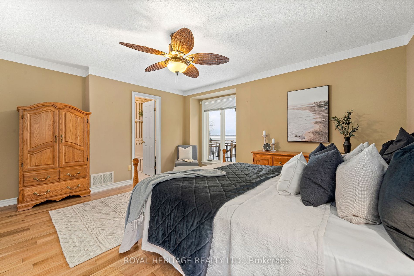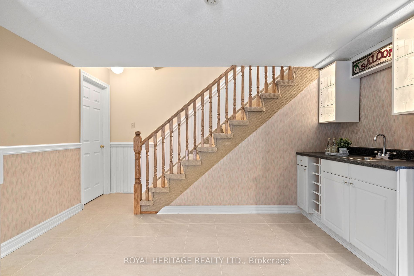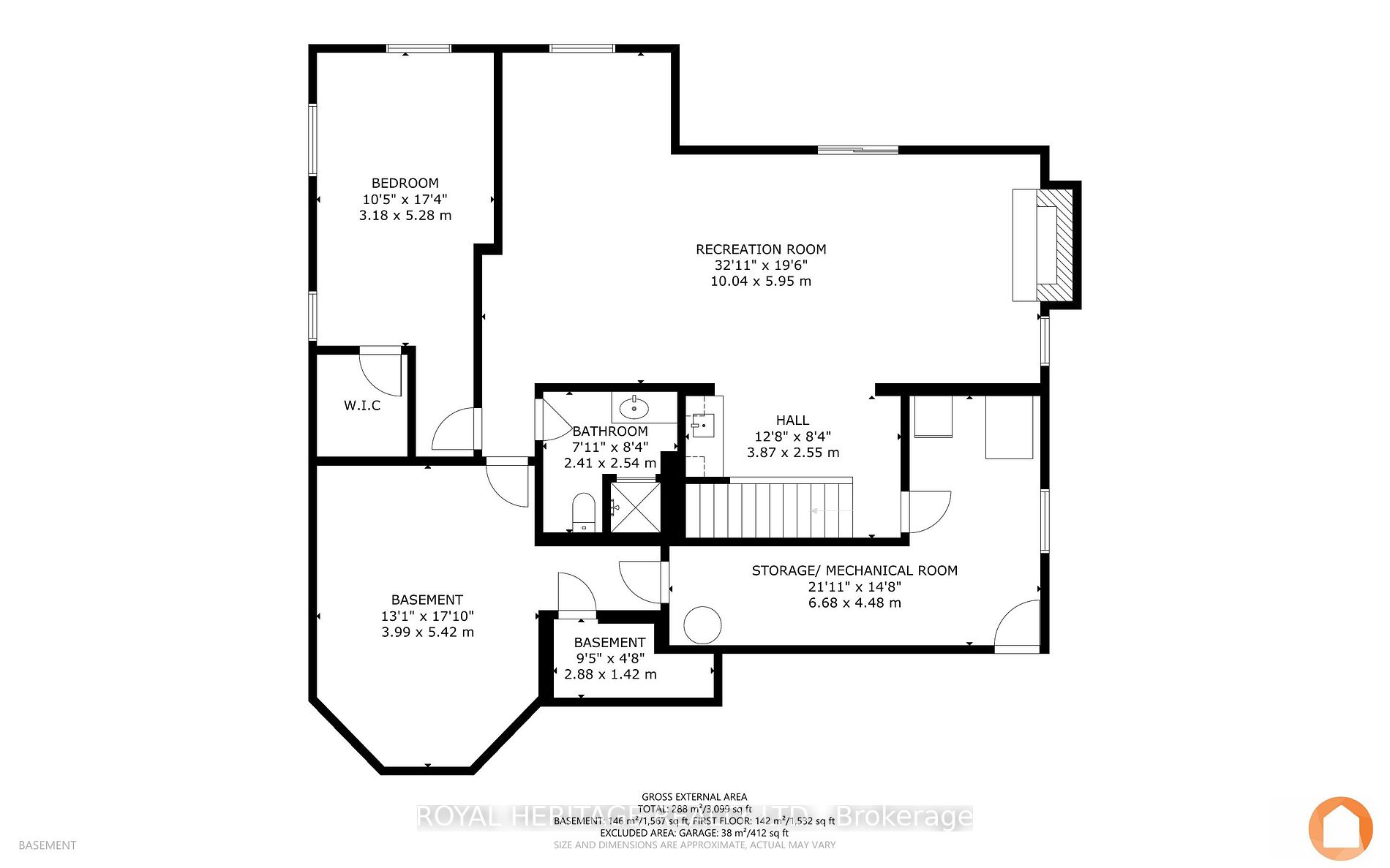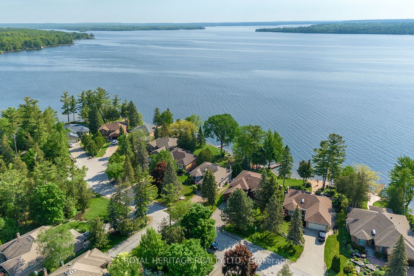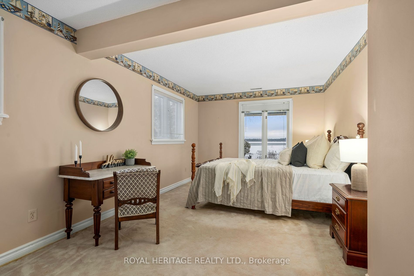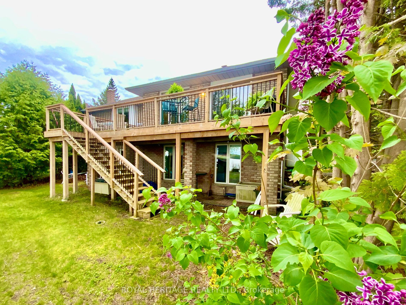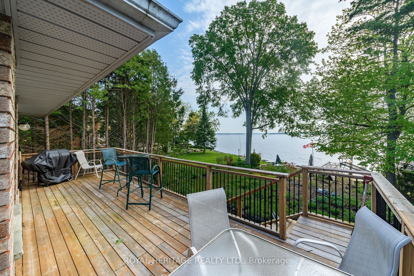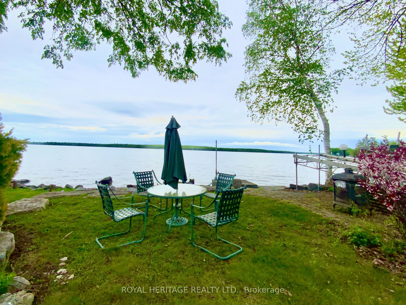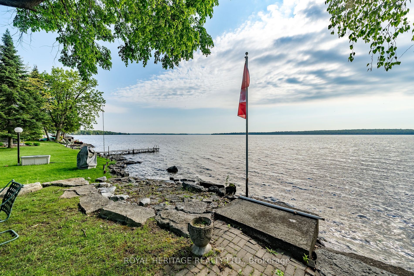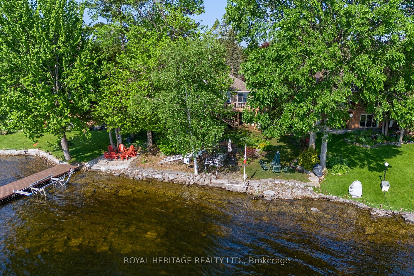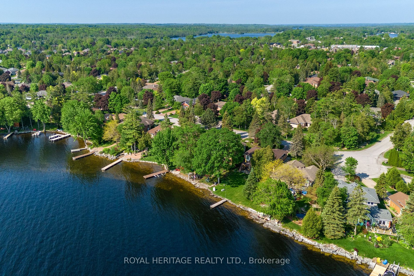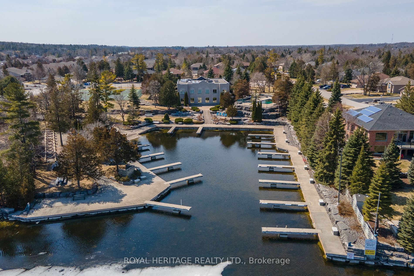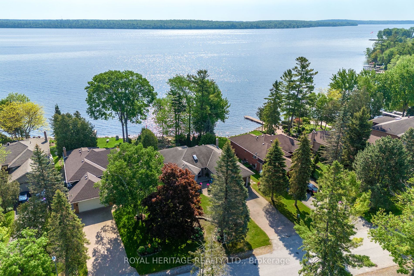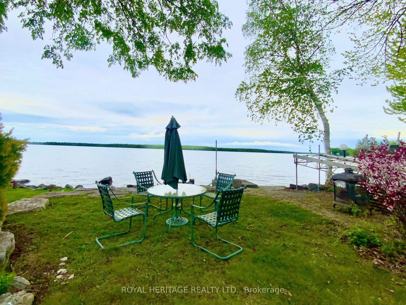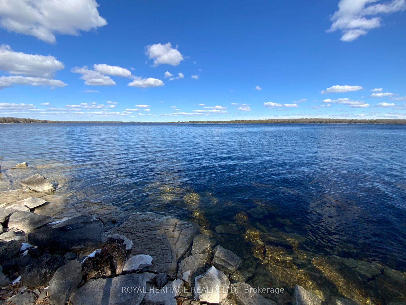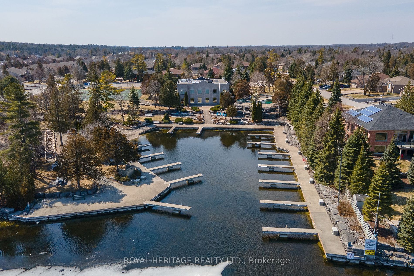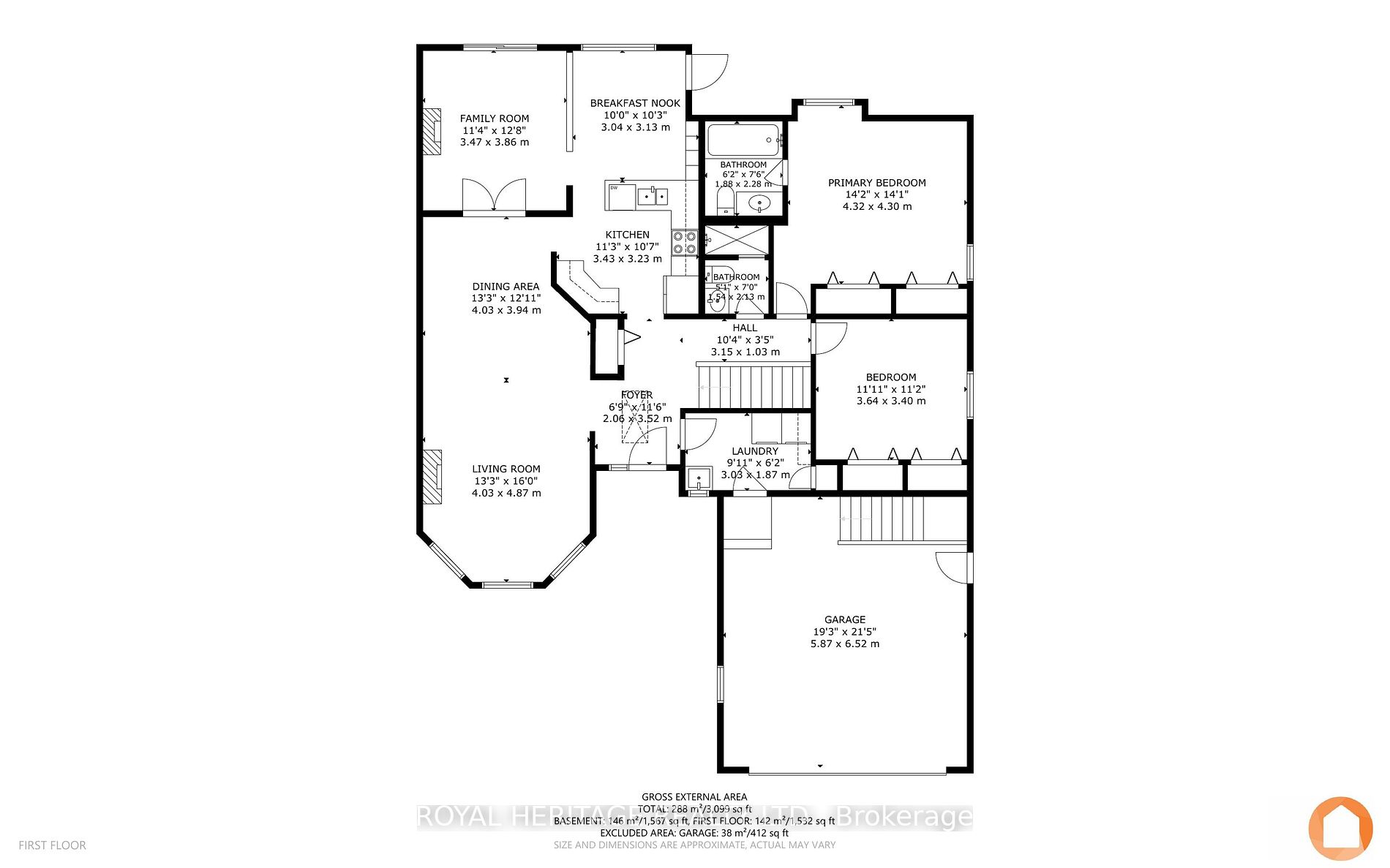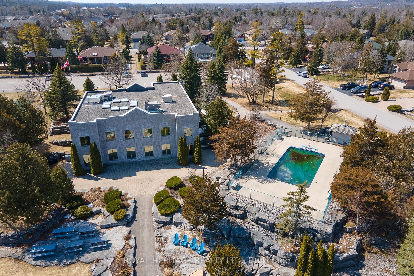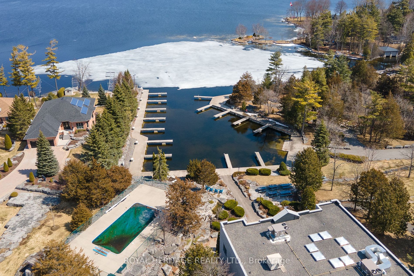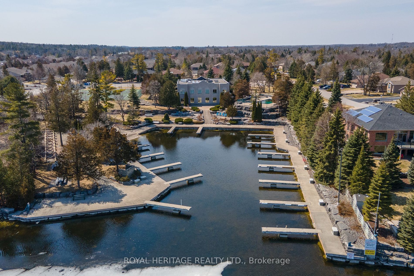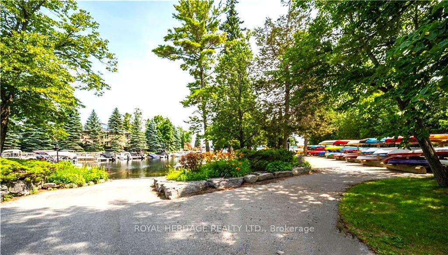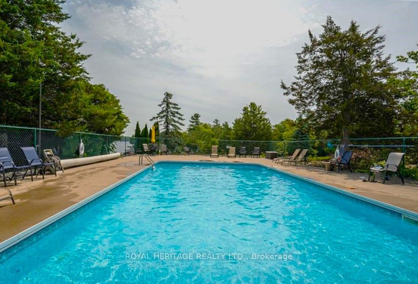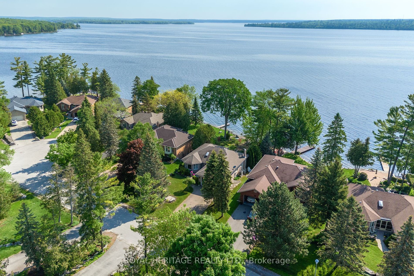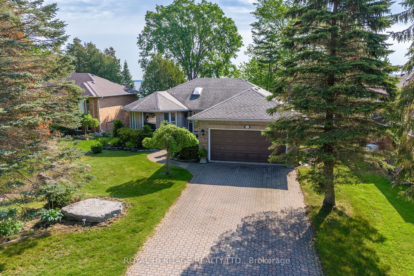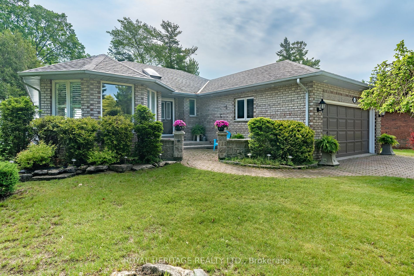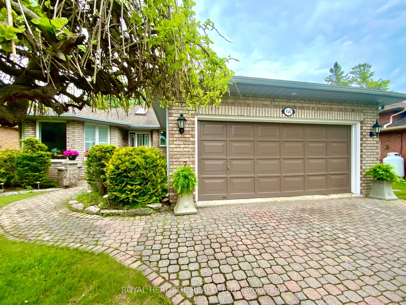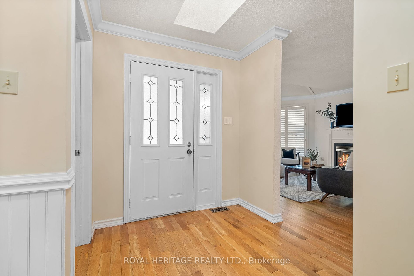68 Navigators Tr
$1,329,000/ For Sale
Details | 68 Navigators Tr
Open Home Sunday June 30'th from 12-2pm. Get out on the Lake this Summer! Panoramic Pigeon Lake Views and a direct line of sight to beautiful Boyd Island. This is the view you've been waiting for. 68 Navigators Trail boasts expansive Pigeon Lake & Boyd Island view! Bonus: Shore Spa and Marina Club membership are included! Enjoy a lifestyle beyond compare with this desirable, level entry brick bungalow w/3000+sqft, 3 bedrooms/3 BATHS & fully finished walk out lower level to interlocking brick patios, gardens and clean waterfront on the Trent Severn system. Large rear deck boasts water views, the rear yard is surrounded by trees providing plenty of privacy and the grounds are filled to bursting with easy care perennials watered by the unground irrigation system fed from the lake. Residents love the Port 32 lifestyle. Move here this Summer to enjoy exclusive use of the Club. Bobcaygeon has has a thriving Theatre community, Farmers markets, Fall fair, excellent local Golf courses & an assortment of service clubs. Located 40 Minutes from Lindsay/Peterborough for Big Box shopping / 90 minutes from the GTA.
Room Details:
| Room | Level | Length (m) | Width (m) | Description 1 | Description 2 | Description 3 |
|---|---|---|---|---|---|---|
| Living | Main | 8.80 | 4.03 | Hardwood Floor | Combined W/Dining | |
| Family | Main | 3.86 | 3.47 | Hardwood Floor | Walk-Out | Overlook Water |
| Kitchen | Main | 6.36 | 3.43 | Hardwood Floor | Overlook Water | W/O To Deck |
| Bathroom | Main | 2.13 | 1.54 | Skylight | 3 Pc Bath | Separate Shower |
| Laundry | Main | 1.87 | 3.03 | Laundry Sink | Access To Garage | |
| Prim Bdrm | Main | 4.32 | 4.30 | Hardwood Floor | Double Closet | Overlook Water |
| Bathroom | Main | 2.28 | 1.88 | Skylight | 3 Pc Ensuite | Soaker |
| 2nd Br | Main | 3.40 | 3.64 | Double Closet | Laminate | Large Window |
| Rec | Lower | 10.04 | 5.95 | Fireplace Insert | W/O To Water | Wet Bar |
| 3rd Br | Lower | 5.28 | 3.18 | Overlook Water | Broadloom | W/I Closet |
| Bathroom | Lower | 2.54 | 2.41 | Separate Shower | 3 Pc Bath | |
| Media/Ent | Lower | 5.42 | 3.99 | Laminate | Closet | Access To Garage |
