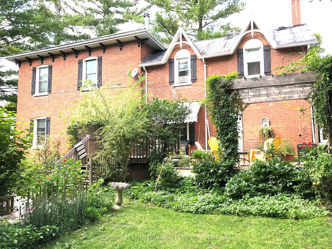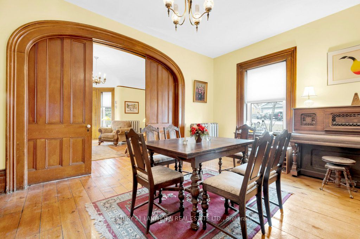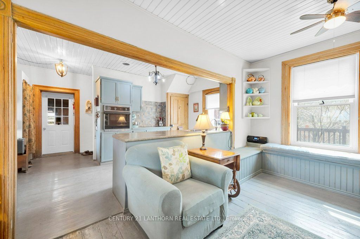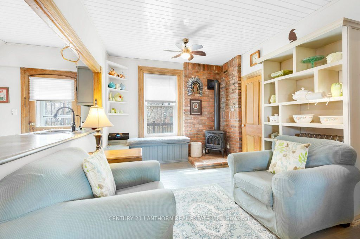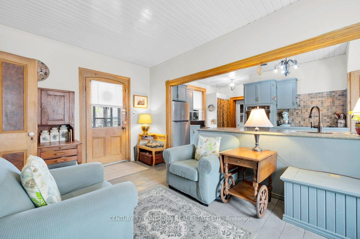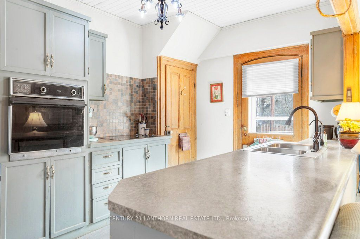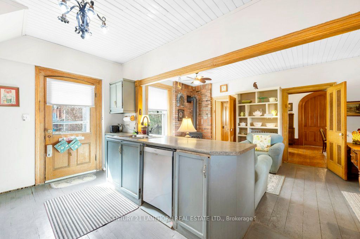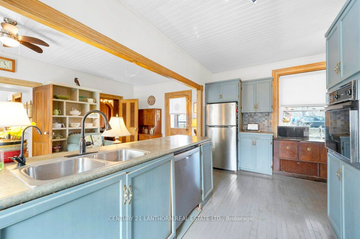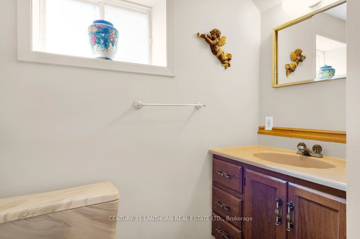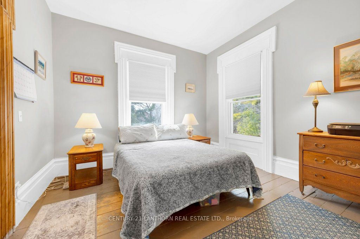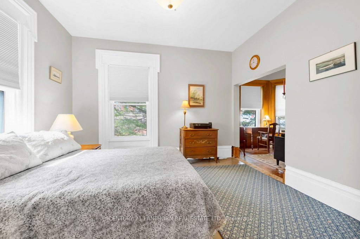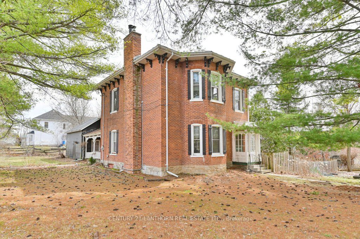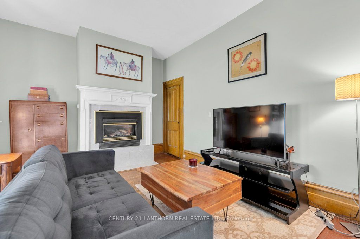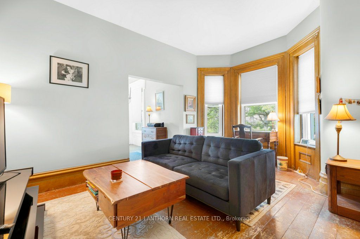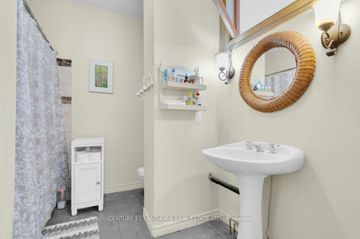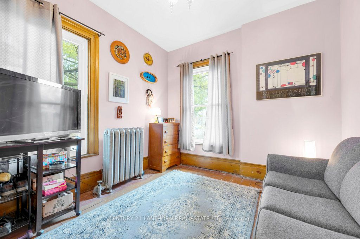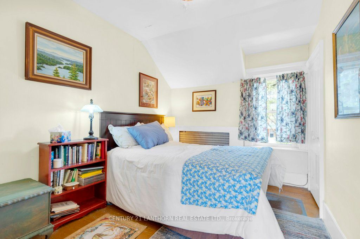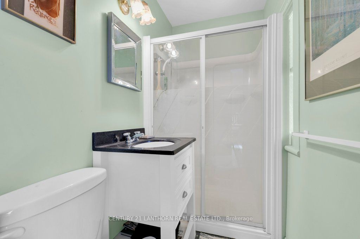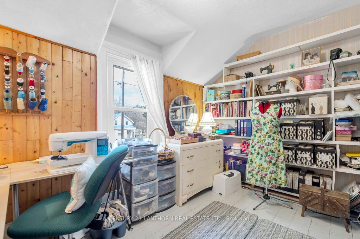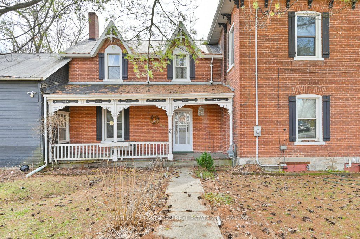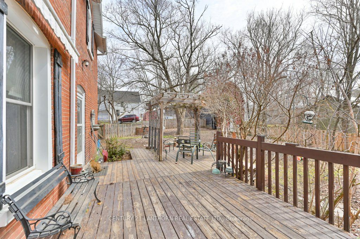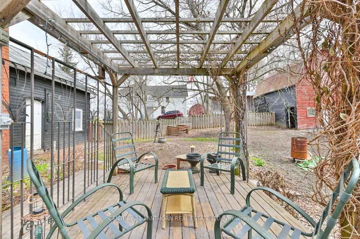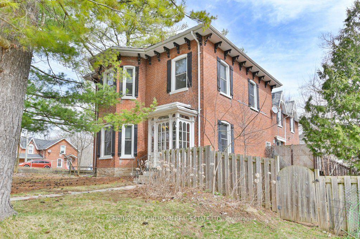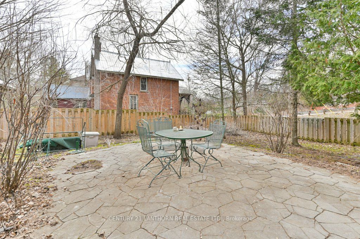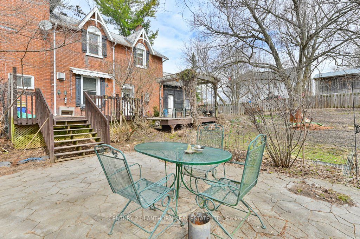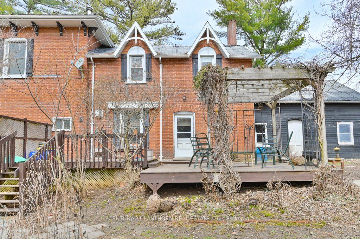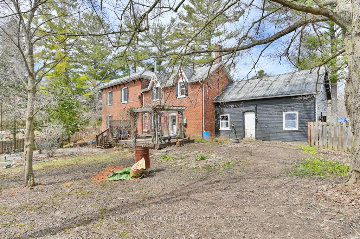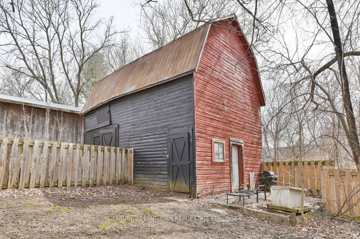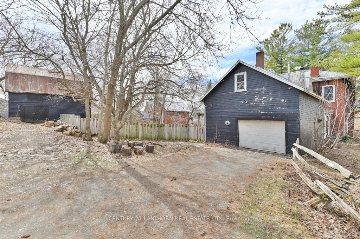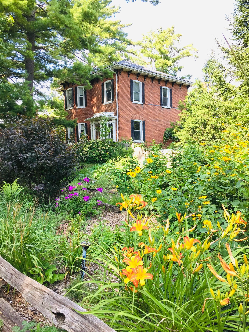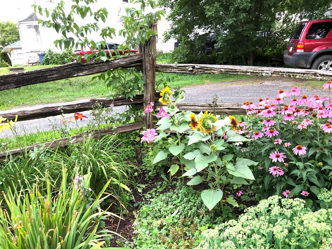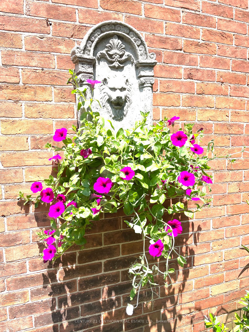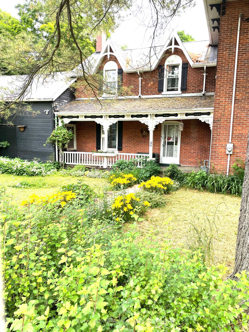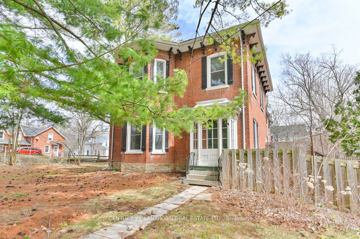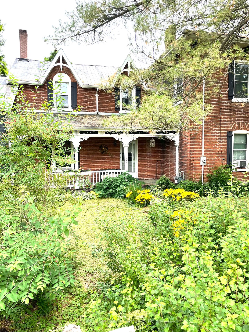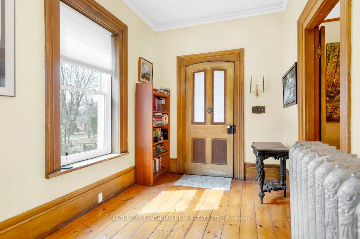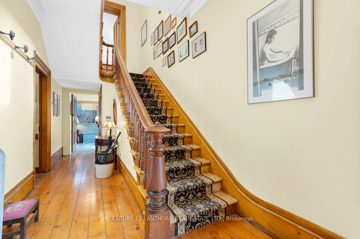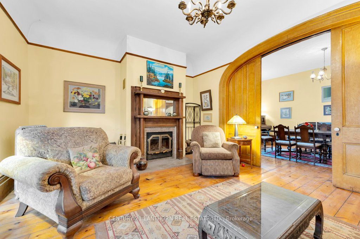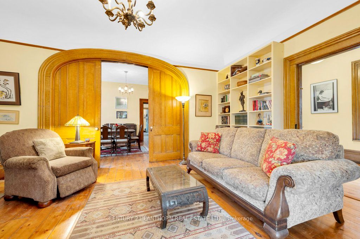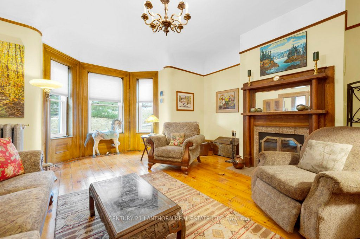49 Prince Albert St E
$599,900/ For Sale
Details | 49 Prince Albert St E
Welcome to 49 Prince Albert St East in Madoc. History abounds from this lovely Century home which was built in 1878 by Malcolm Bristol, and was home to a carriage business until 1926. Lots of updates but many original features persist including softwood floors, baseboard trim, pocket doors and the beautiful staircase accessing the 2nd level. The main floor features a large kitchen with a lounge area and built in benches overlooking the back yard, and has access to the back yard deck or the garage. A formal dining room has access to the living room with a wood fireplace through the oversized original pocket doors. 4 bedrooms and 2 baths on upper level and was originally separated as home owner and workers quarters but a hallway joins them together. A full basement with limestone construction is an added bonus for extra storage. Sitting on a large corner lot and encompasses .6 of an acre with a fenced back yard for great privacy and includes a deck plus a patio area for peaceful enjoyment of the many tree species that decorate the property. Don't forget the large barn at the back of the property with original construction and offers lots of storage. Convenient location between Toronto and Ottawa, and small town living is calling for you!!
Room Details:
| Room | Level | Length (m) | Width (m) | Description 1 | Description 2 | Description 3 |
|---|---|---|---|---|---|---|
| Living | Main | 5.38 | 5.76 | |||
| Dining | Main | 4.31 | 5.78 | |||
| Sitting | Main | 3.27 | 5.28 | |||
| Kitchen | Main | 2.85 | 5.28 | |||
| Sitting | 2nd | 4.74 | 4.40 | |||
| Prim Bdrm | 2nd | 3.52 | 3.94 | |||
| Br | 2nd | 3.40 | 3.23 | |||
| Br | 2nd | 2.72 | 3.84 | |||
| Office | 2nd | 3.77 | 3.13 | |||
| Other | Bsmt | 2.53 | 1.68 | |||
| Other | Bsmt | 6.46 | 5.04 |
