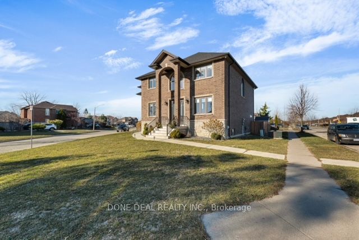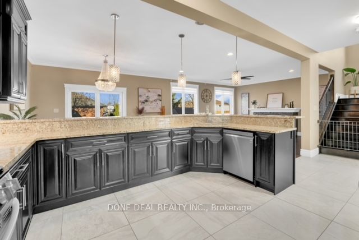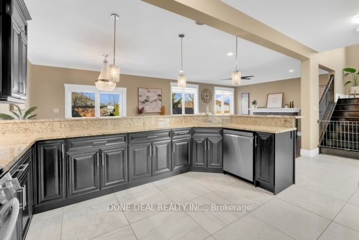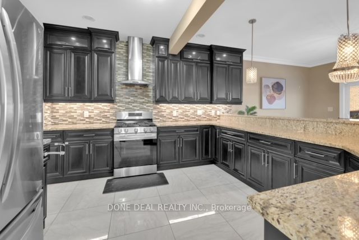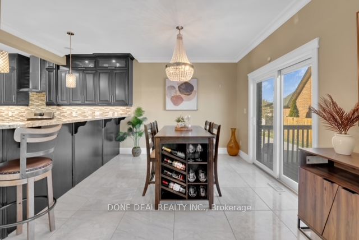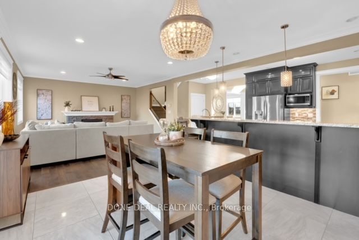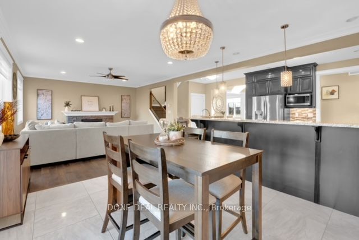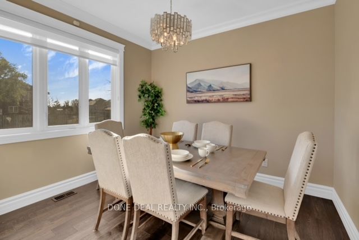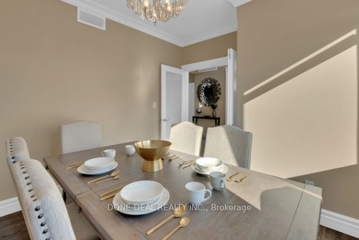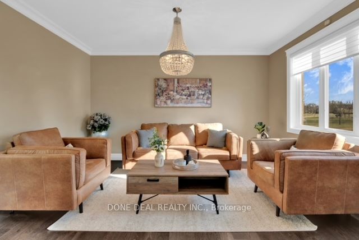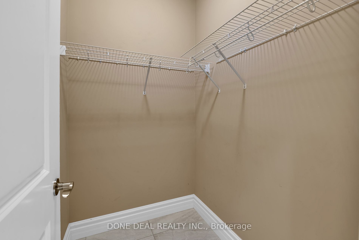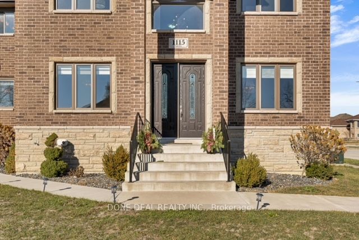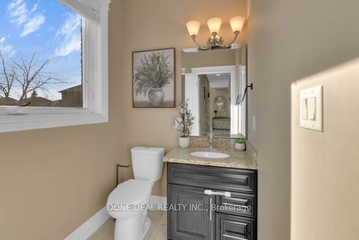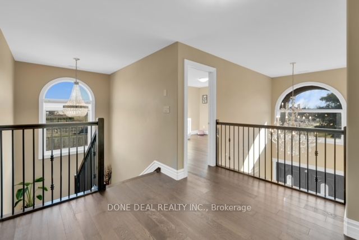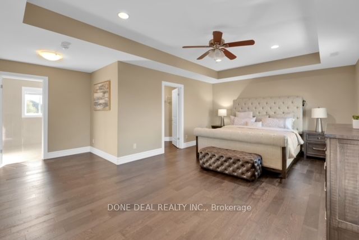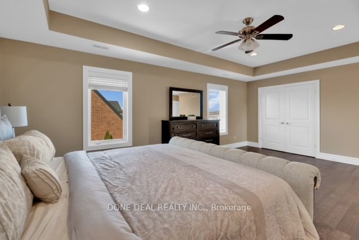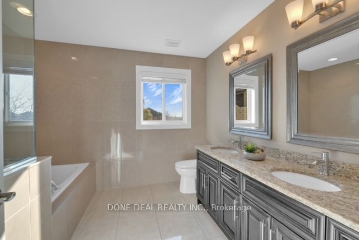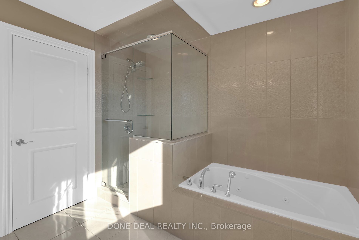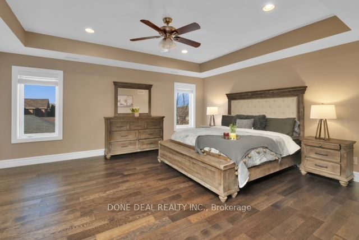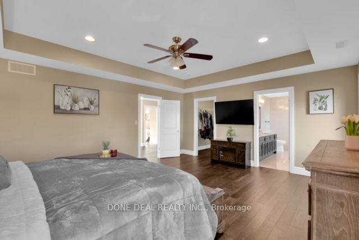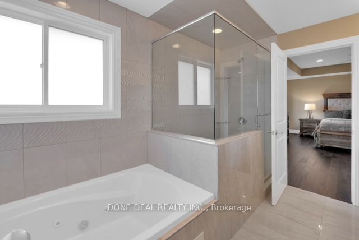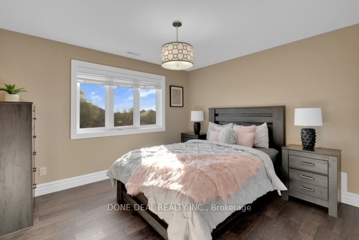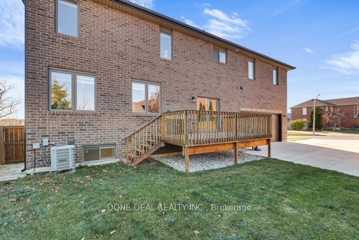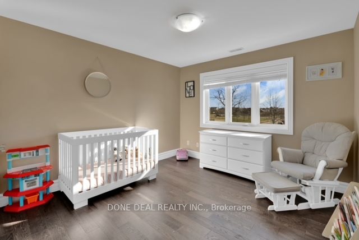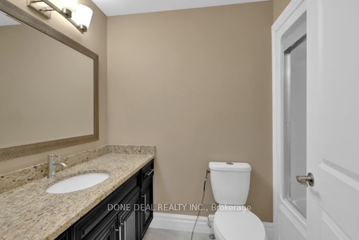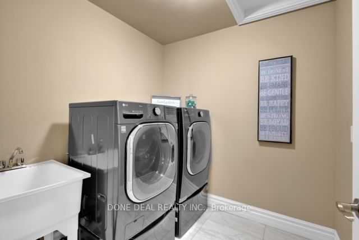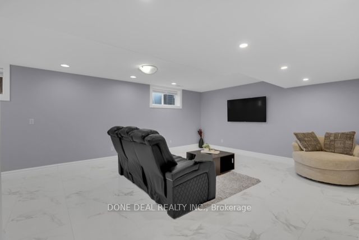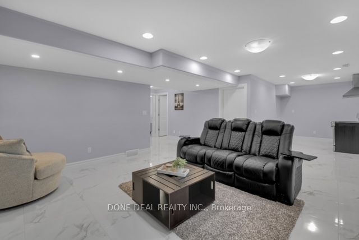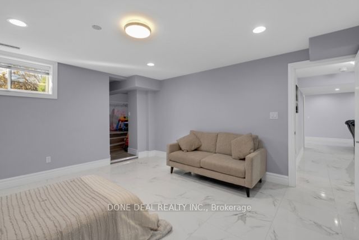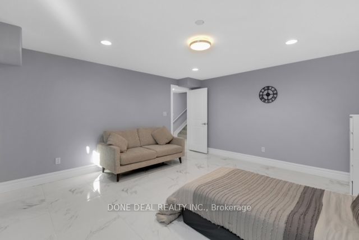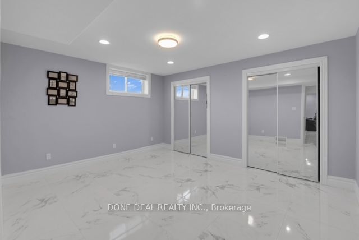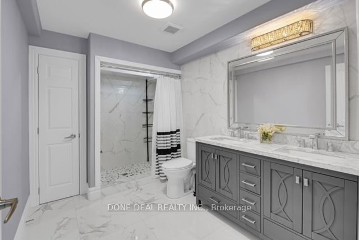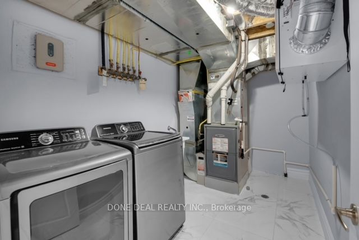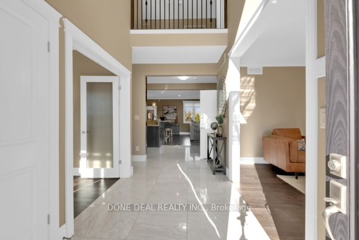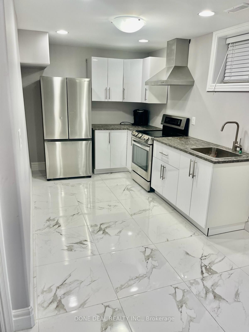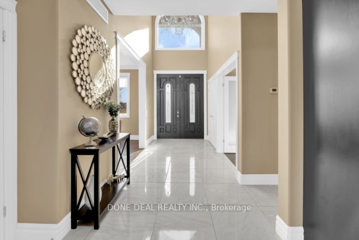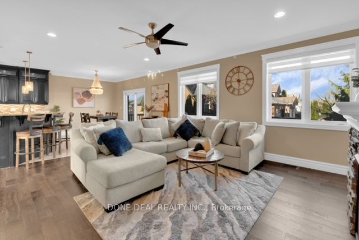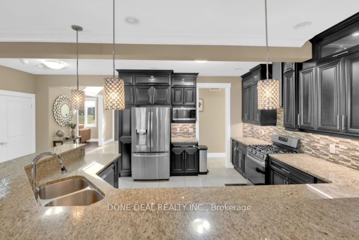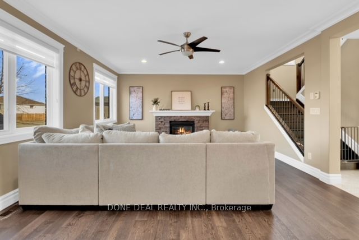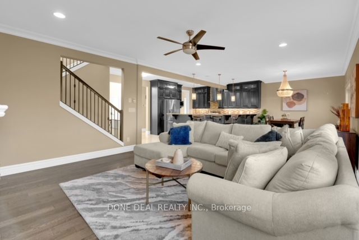1115 Cora Greenwood Dr
$1,249,000/ For Sale
Details | 1115 Cora Greenwood Dr
Absolute Stunning Home In One Of The Prime Locations Of Windsor Offering Great Features That You Will Enjoy. Brick And Stone, High Ceilings, Very Inviting Open Concept, Custom Grand Foyer Overlooking From Second Floor. Magnificent Kitchen With Granite Countertop, High End Appliances, W/I Pantry And Large Eating Area With Patio Doors Overlooking Deck For Extra Entertainment. This House Boasts A Huge Family Room With Gas Fireplace And Two Large Windows. Two Master Bedrooms With 5Pc Ensuite Is A Rare Feature To Find In Any Home. Engineered Hard Wood Floors Throughout, Formal Dining Room And A Separate Family Room Adds To The Beauty Of This Home. Facing A Large Park, No Obstruction To Get Wonderful Sunshine. Close To All Conveniences And Minutes From Detroit River. 2 BR newly finished basement apartment with separate entrance can be great mortgage helper.
2 Stoves, 2 Washer, 2 Dryer, Stainless Steel Refrigerator, Microwave
Room Details:
| Room | Level | Length (m) | Width (m) | Description 1 | Description 2 | Description 3 |
|---|---|---|---|---|---|---|
| Foyer | Main | Ceramic Floor | ||||
| Dining | Main | Large Window | Hardwood Floor | |||
| Living | Main | Large Window | Hardwood Floor | |||
| Family | Main | Gas Fireplace | Hardwood Floor | W/O To Deck | ||
| Kitchen | Main | Backsplash | Tile Floor | Breakfast Area | ||
| Bathroom | Main | 2 Pc Bath | ||||
| Prim Bdrm | 2nd | W/I Closet | 5 Pc Ensuite | Double Doors | ||
| Prim Bdrm | 2nd | W/I Closet | 5 Pc Ensuite | |||
| 3rd Br | 2nd | W/I Closet | ||||
| 4th Br | 2nd | Large Closet | ||||
| Laundry | 2nd | |||||
| Br | Bsmt |
