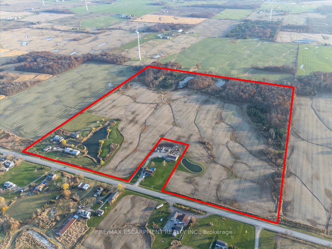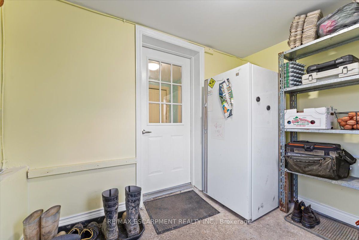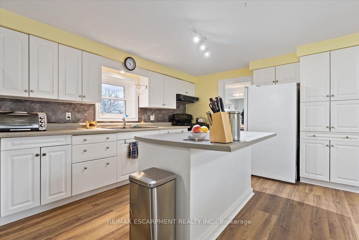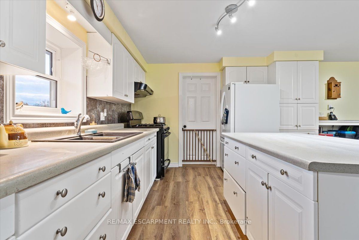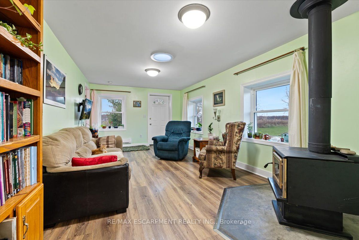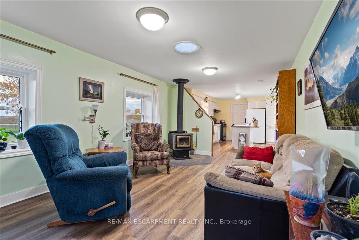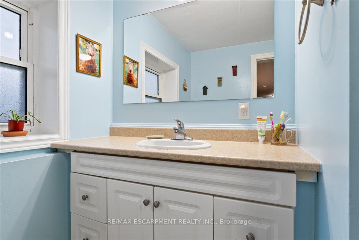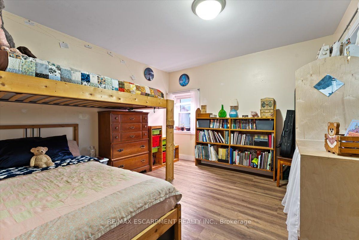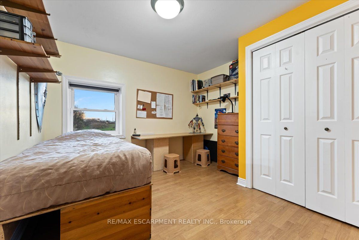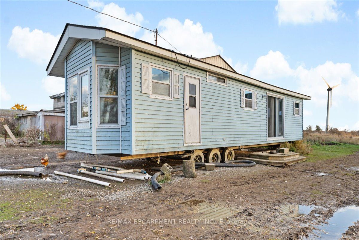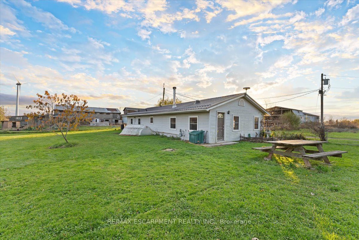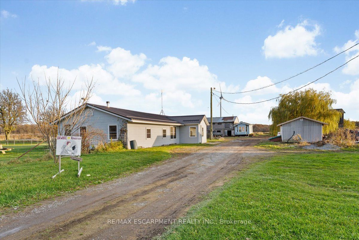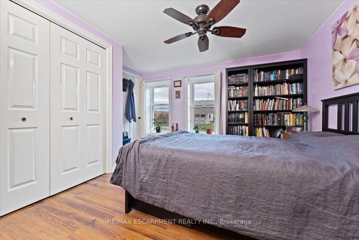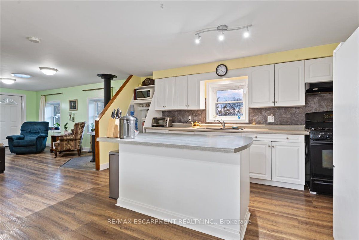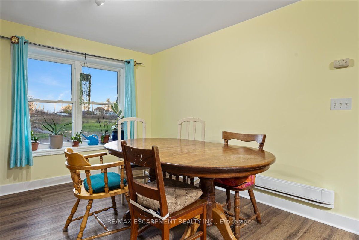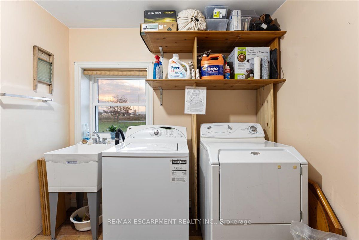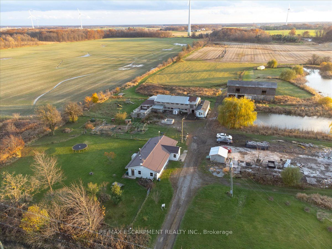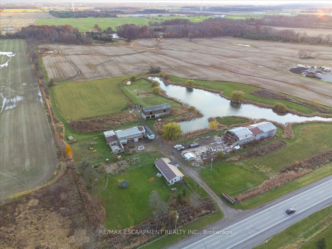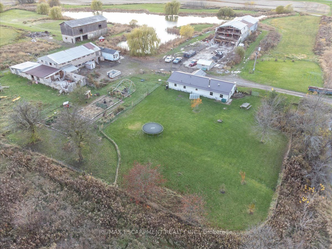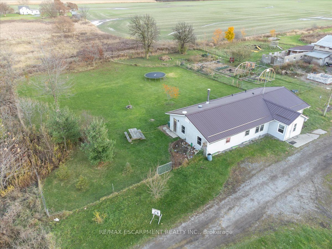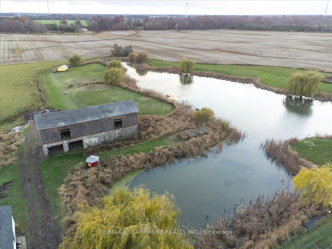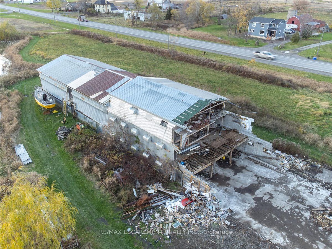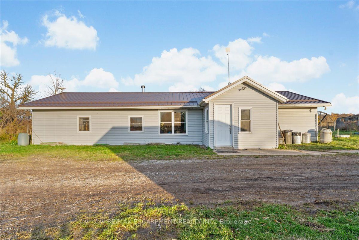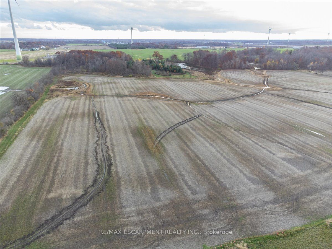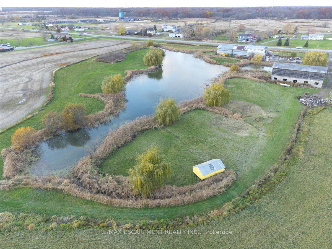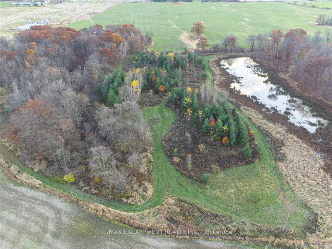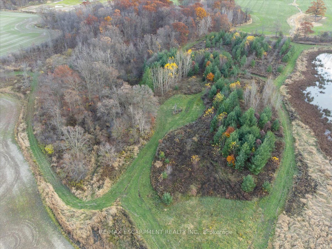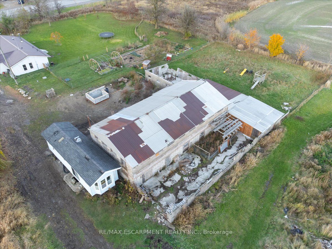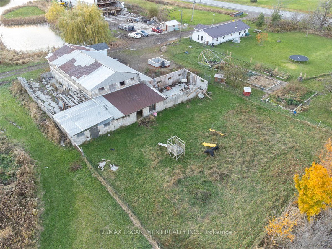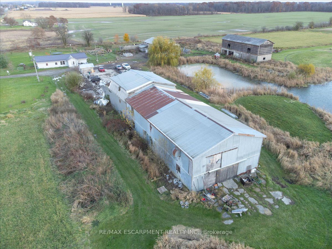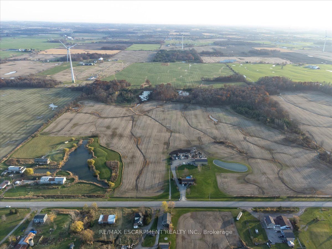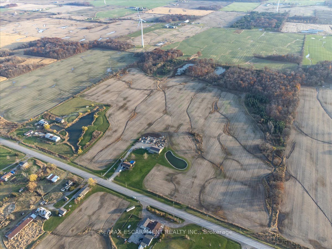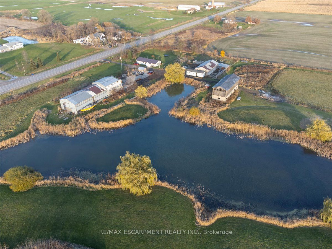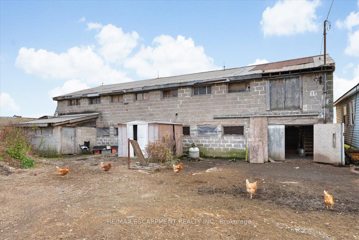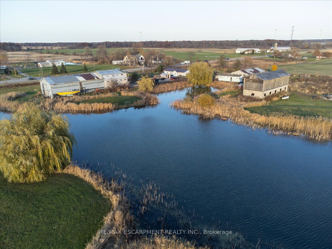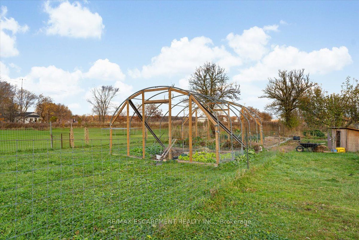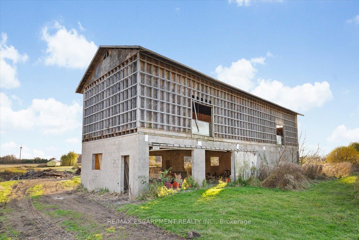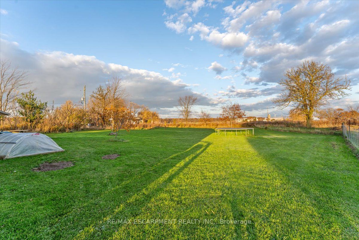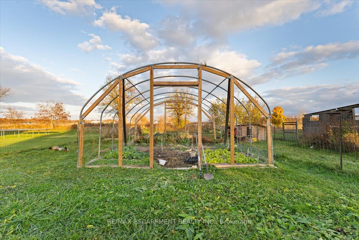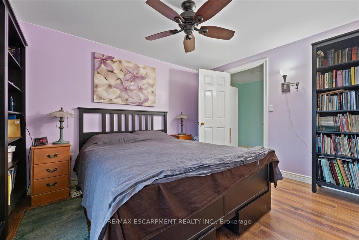4872 Regional Road 20
$1,750,000/ For Sale
Details | 4872 Regional Road 20
Welcome to a rare offering - 98 acres of blissful countryside, just a short drive away from city conveniences. This remarkable property offers a perfect blend of tranquility and convenience. Boasting 55 acres of productive farmland, two barns, a workshop, numerous ponds, and trails, this is an opportunity to own a truly unique piece of land. Here's what makes this property stand out: Expansive Acreage - Sprawling across 98 acres, this property provides a rare opportunity for both privacy and endless possibilities. Farmland - Approximately 55 acres are dedicated to productive farmland which is currently leased out to a local farmer. Choose to continue this agreement or use the land for personal use. Barns and Workshop - Two barns and a workshop provide ample space for storage, projects, or potential conversion to suit your needs. Natural Ponds - Discover the beauty of multiple fishable ponds scattered throughout the property, creating a serene and picturesque landscape. Trails - Explore the diverse terrain and scenic beauty of the land through established trails, perfect for hiking, horseback riding, or ATV adventures. *Builders - looking for the best area to develop your next neighbourhood?... you have found it! This property is located on Highway/Regional Road 20, just outside of wine country!
Room Details:
| Room | Level | Length (m) | Width (m) | Description 1 | Description 2 | Description 3 |
|---|---|---|---|---|---|---|
| Mudroom | Main | 2.34 | 2.79 | |||
| Kitchen | Main | 6.78 | 4.70 | Eat-In Kitchen | ||
| Living | Main | 3.40 | 5.82 | |||
| Foyer | Main | 2.03 | 2.03 | |||
| Br | Main | 3.84 | 3.68 | |||
| Laundry | Main | 2.84 | 3.68 | |||
| 2nd Br | Main | 3.30 | 3.23 | |||
| 3rd Br | Main | 3.30 | 3.30 | |||
| Bathroom | Main | 4 Pc Bath |
