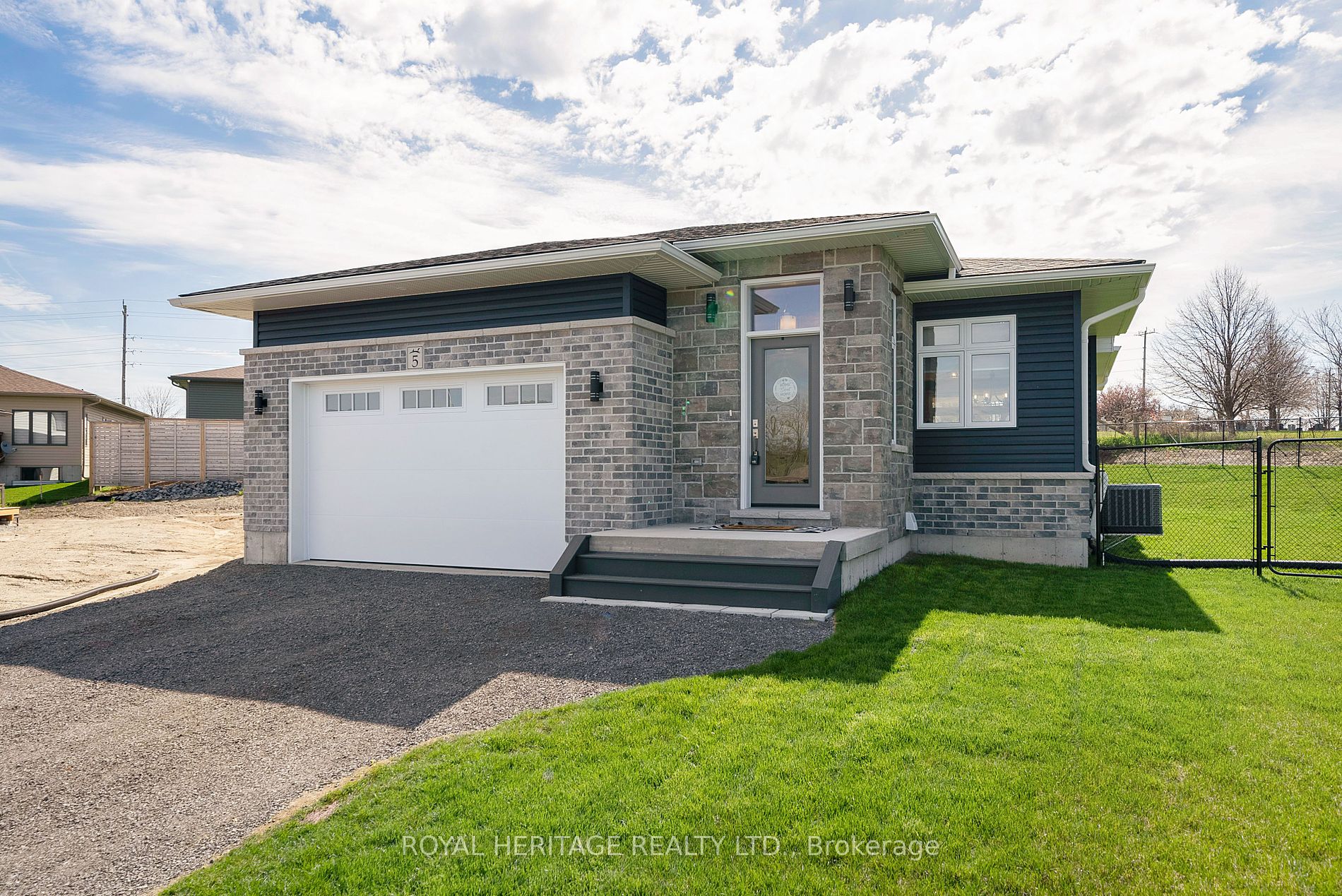5 Sunridge Crt
$789,000/ For Sale
Details | 5 Sunridge Crt
Discover Serenity at 5 Sunridge Court, Colborne: Brand new home covered by Tarion warranty. Your Idyllic home is tucked away on a peaceful court of Foxtail Ridge. This delightful bungalow sits on an expansive pie-shaped lot, embodying tranquillity and space. Ideal for those seeking a serene lifestyle, this property features 2+1 bedrooms, a fully finished basement, and is just a mere 4 minutes from the 401, blending accessibility with privacy. Step inside to the stunning decor that welcomes you with rich hardwood floors, setting the stage for a refined interior that's both inviting and functional. The attached 1.5-car garage with direct home access adds a layer of convenience, perfectly complementing the thoughtful design of the home. The true centrepiece is the open concept living/dining/kitchen area, a harmoniously designed space perfect for both quiet family nights and lively gatherings. The kitchen boasts sophisticated quartz countertops, upgraded cabinets, flooring and lighting. The fully finished basement offers a massive Rec. room, 3rd bedroom and another full bathroom. Flooded with natural light from the large above grade windows. Outdoor living is just as splendid, with a covered deck that invites you to unwind or entertain, all within the bounds of a fully fenced yard ensuring privacy and security. With no detail overlooked and no updates necessary, this home is move-in ready, designed for those who appreciate aesthetics as much as practicality. If you're looking for a home that combines style, comfort, and convenience.
Garage door opener, central air, on demand tankless hot water system, gas fireplace
Room Details:
| Room | Level | Length (m) | Width (m) | Description 1 | Description 2 | Description 3 |
|---|---|---|---|---|---|---|
| Kitchen | Main | Quartz Counter | Open Concept | Centre Island | ||
| Dining | Main | Hardwood Floor | Open Concept | |||
| Great Rm | Main | Hardwood Floor | Open Concept | Gas Fireplace | ||
| Prim Bdrm | Main | 3 Pc Ensuite | Hardwood Floor | W/I Closet | ||
| Bathroom | Main | 3 Pc Ensuite | ||||
| 2nd Br | Main | W/I Closet | ||||
| Bathroom | Main | 4 Pc Bath | ||||
| Laundry | Main | |||||
| 3rd Br | Bsmt | |||||
| Rec | Bsmt | |||||
| Bathroom | Bsmt | |||||
| Utility | Bsmt |







































