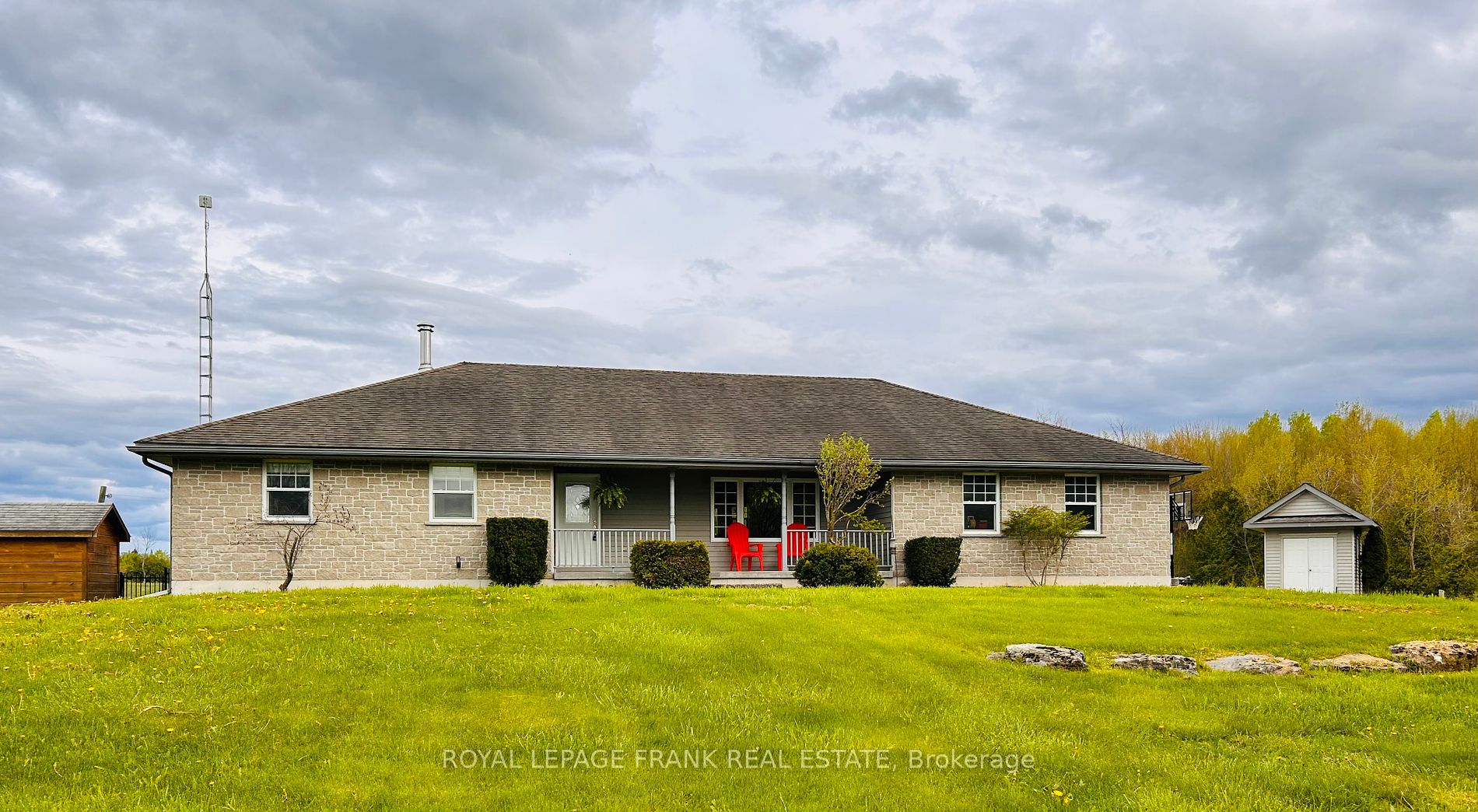206 Powles Rd
$935,000/ For Sale
Details | 206 Powles Rd
Nestled on quiet sideroad off Hwy 35,located just outside of Cameron, approx. 8 mins to Fenelon Falls & 18 mins to Lindsay. Complete w/gardens & limestone on roughly 1.24 acres. 2 garden sheds, invisible fence around property. 26' salt water in-ground pool w/ability to be heated & 150' flowing pond. Large back deck features bar & pergola overlooking farm fields & mature trees. Open concept stone bungalow custom built in 2001 by local builder, featuring beautiful wood ceilings w/2 skylights. Kitchen complete w/butcher block top breakfast bar & extensive cupboard, counter space & stainless steel appliances. 3 bedrooms on main level w/hardwood floors, ensuite & main bathroom. Separate laundry room located right next to the bedrooms. Lower level family room incl. pot lights, wood-stove & dry bar w/option to make wet bar & add pot lights under upper cabinets. Office w/BI bookcase & 3rd bath. Wood room complete w/hatch to garage. New oil tank July 2020. Rec room w/double closet & walk-up out to oversized 33' x 21' attached garage. In-law suite potential.
Room Details:
| Room | Level | Length (m) | Width (m) | Description 1 | Description 2 | Description 3 |
|---|---|---|---|---|---|---|
| Kitchen | Main | 3.80 | 4.10 | Hardwood Floor | Open Concept | Skylight |
| Living | Main | 7.60 | 4.20 | Large Window | Open Concept | Hardwood Floor |
| Dining | Main | 3.80 | 4.10 | W/O To Deck | Hardwood Floor | Skylight |
| Prim Bdrm | Main | 3.70 | 4.40 | Double Closet | Hardwood Floor | Ensuite Bath |
| Family | Lower | 3.10 | 3.40 | Wood Stove | Dry Bar | Pot Lights |
| 2nd Br | Main | 3.10 | 3.40 | Double Closet | Hardwood Floor | Window |
| 3rd Br | Main | 3.30 | 3.20 | Double Closet | Hardwood Floor | Window |
| Laundry | Main | 1.60 | 1.90 | Laundry Sink | Separate Rm | Laminate |
| Office | Lower | 4.80 | 4.10 | Pot Lights | B/I Bookcase | Glass Doors |
| Rec | Lower | 3.90 | 8.30 | Tile Floor | Double Closet | Walk-Up |
| Cold/Cant | Lower | 8.30 | 5.80 | Concrete Floor | ||
| Utility | Lower | 0.00 | 0.00 | Window | Concrete Floor |


































