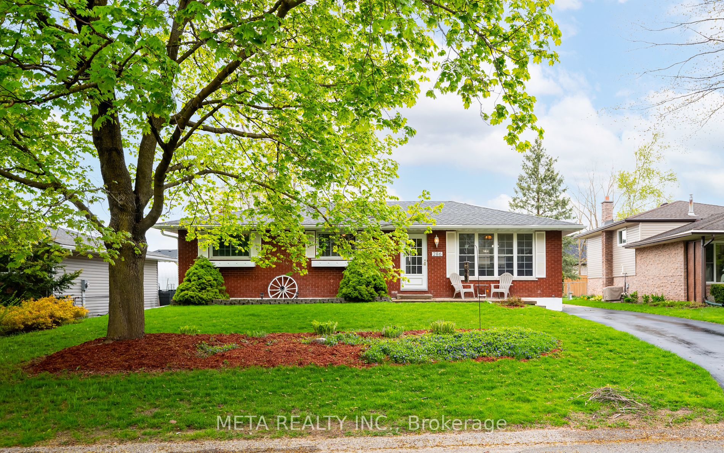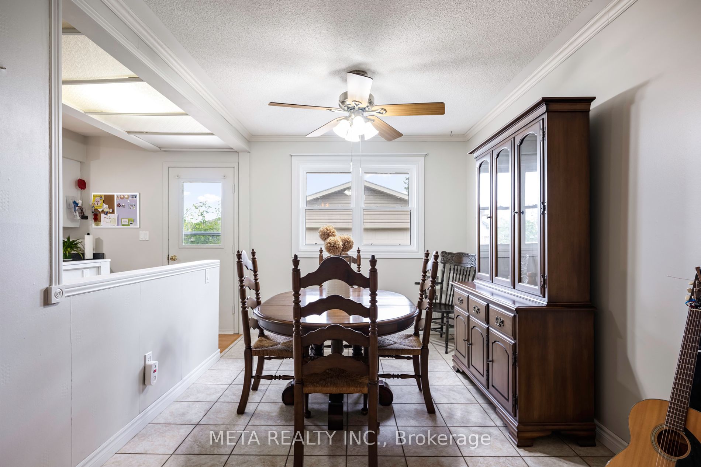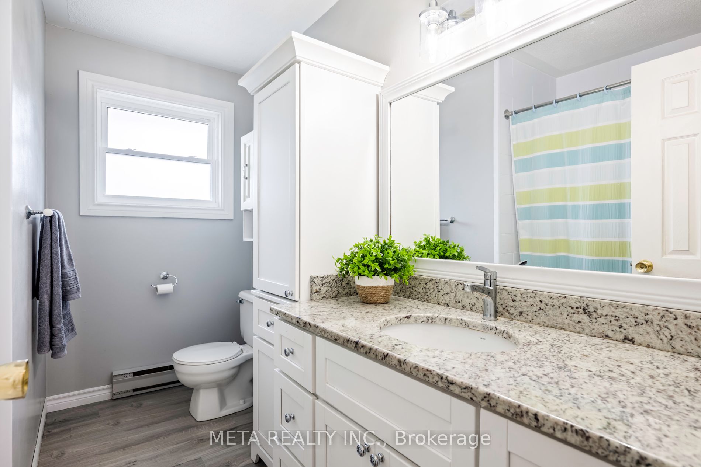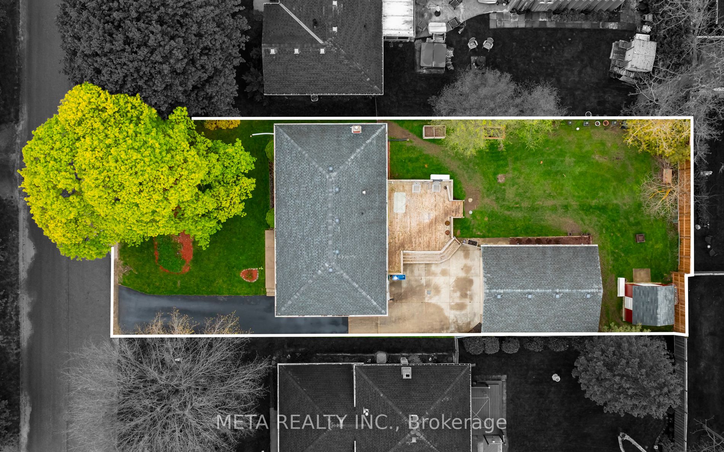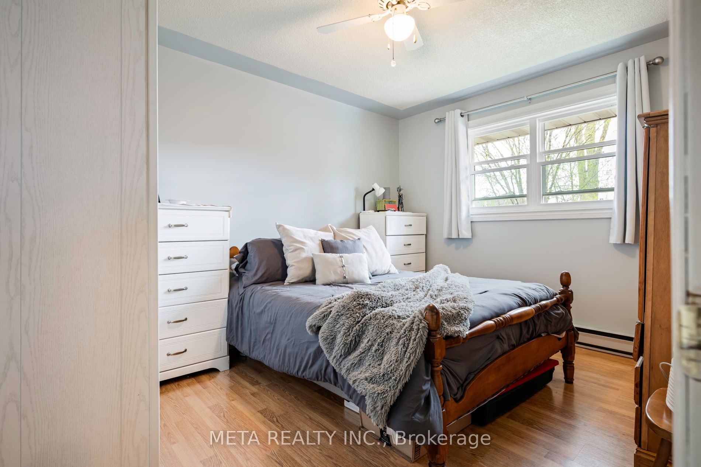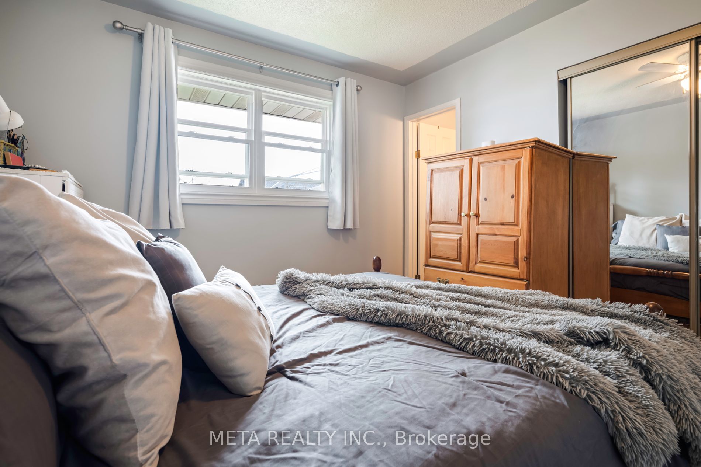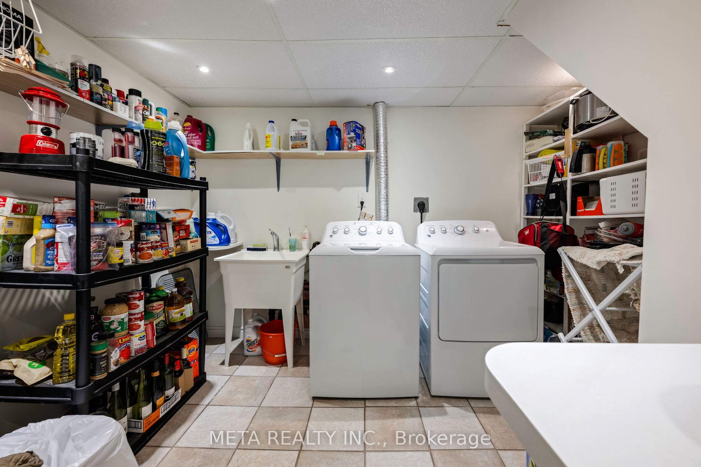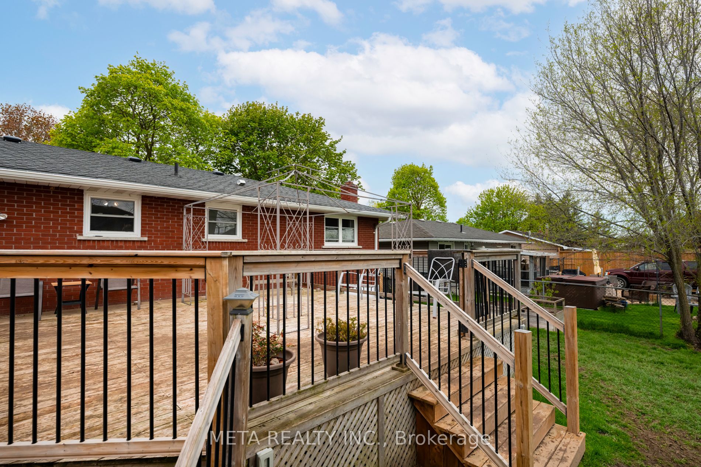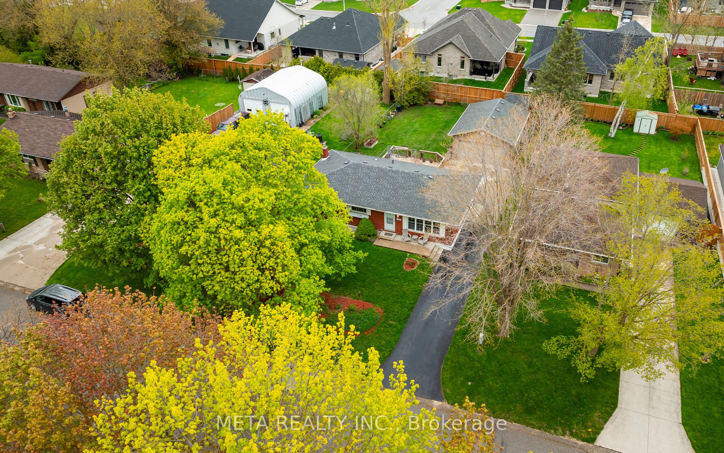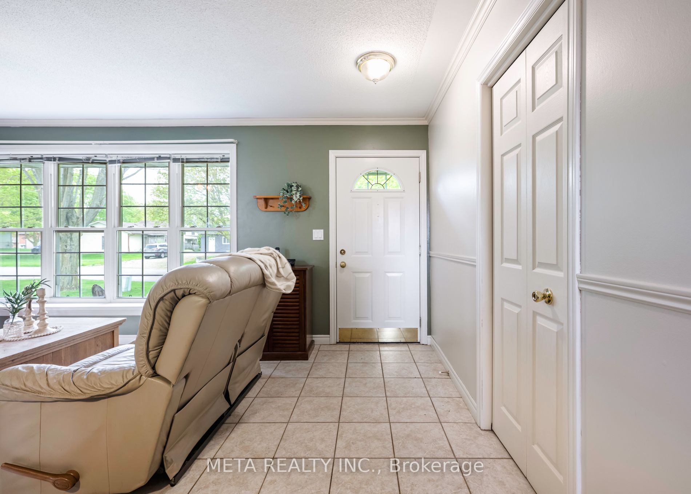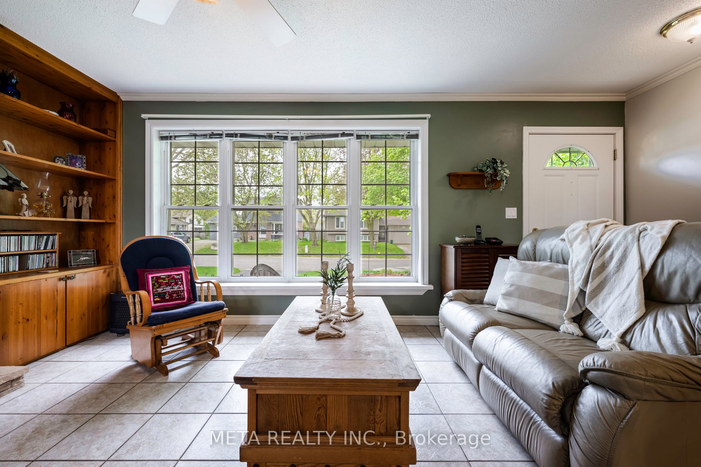286 Forest Glen Cres
$724,900/ For Sale
Details | 286 Forest Glen Cres
Welcome To 286 Forest Glen Crescent, Mount Forest! Available For Sale For The First Time In 30 Years. This Home Has Been Lovingly Care For And Updated Throughout The Years. The Effective Layout Defines The Specific Spaces While Offering An Open Concept Feel. The Bedrooms Are Grouped Together Away From The Entertaining Areas. The Lower Level Is Finished With Luxury Vinyl (2019) And Offers A Second Family Room, Office Nook, Full Bathroom, Storage, Laundry And A Large 4th Bedroom. The Back Yard Is Completely Fenced With A Great Deck Built Level To The Back Door To Make Outdoor Entertaining Effortless. The Garden Shed (2018) Is Tucked Conveniently Behind The Garage And Offers Extra Storage. The Huge Garage/Shop (2013) Has Room For 2 Cars, Has Hydro And Has An 8 Foot High Door To Accommodate Larger Vehicles. Nearby You Can Find Wonderful Amenities Such As A Water Park, Baseball Diamond And Local Shops. Come See This Beautiful Forest Glen Crescent Property And Experience Mount Forest With All This Community Has To Offer!
Kitchen Appliances (2022), Rear Windows (2021), New Eves, Downspouts And Leaf Guard (2019), Drive Way (2019), Roof (2014), 2 ( One On Main Floor And One On Lower Level) Gas Fireplaces Main Heating Source With Electric Basement Back Up.
Room Details:
| Room | Level | Length (m) | Width (m) | Description 1 | Description 2 | Description 3 |
|---|---|---|---|---|---|---|
| Living | Main | Gas Fireplace | Tile Floor | Large Window | ||
| Dining | Main | Open Concept | Tile Floor | Window | ||
| Kitchen | Main | W/O To Deck | Laminate | Window | ||
| 2nd Br | Main | Large Window | Laminate | Closet | ||
| 3rd Br | Main | Large Window | Laminate | Closet | ||
| 4th Br | Lower | Large Closet | Vinyl Floor | Window | ||
| Family | Lower | Combined W/Office | Vinyl Floor | Window | ||
| Prim Bdrm | Main | Gas Fireplace | Laminate | Window |
