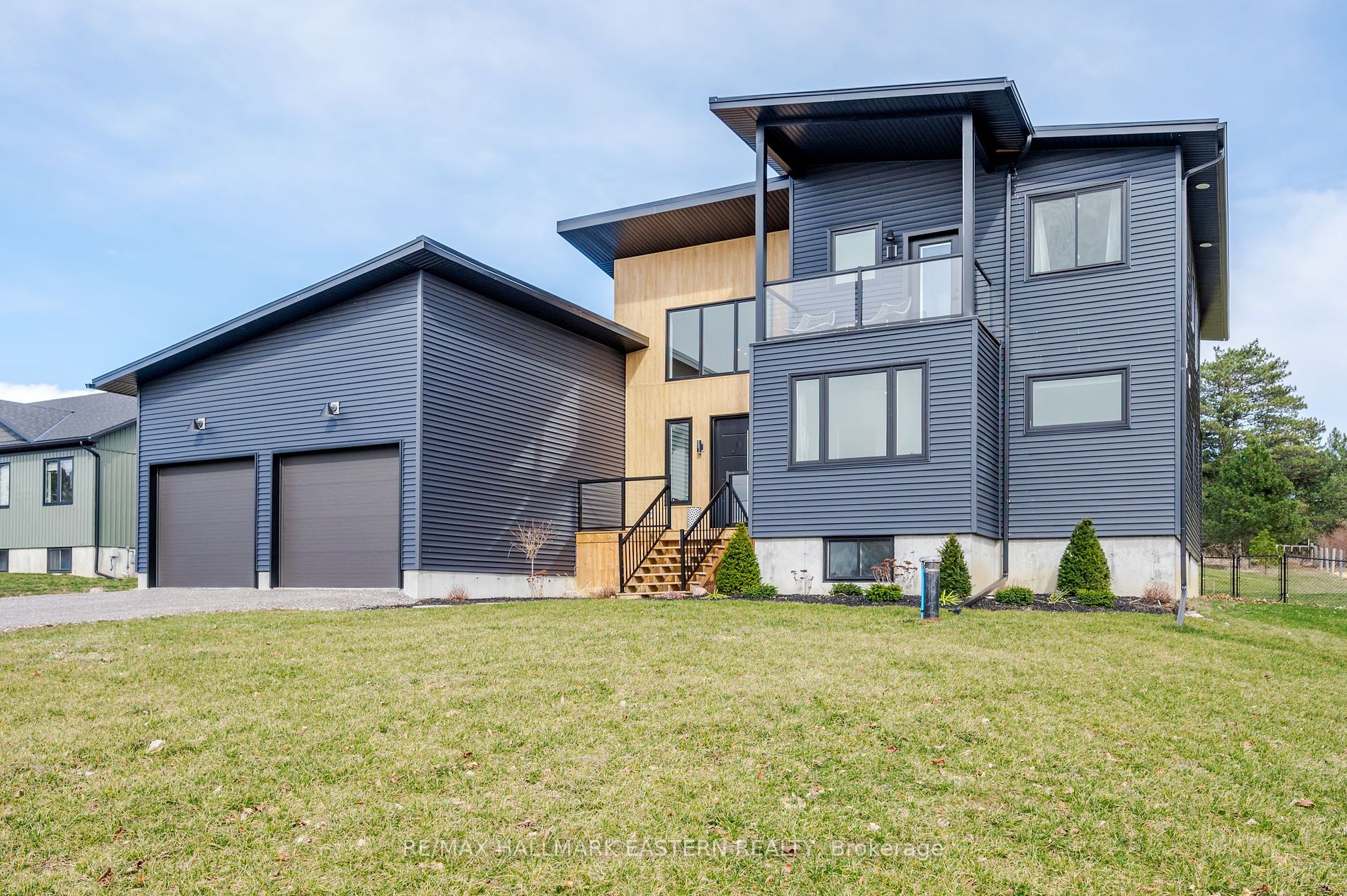1983 Cathcart Cres
$1,499,900/ For Sale
Details | 1983 Cathcart Cres
Step into a world of luxury and refinement at Cathcart Crescent, where every detail in this custom-built residence has been meticulously curated to elevate your living experience. The open concept layout is ideal for entertaining guests or enjoying intimate family gatherings with a walkout to the private deck. A chef's dream, the custom kitchen is a masterpiece with a walk-in pantry and floor-to-ceiling cupboards, creating a seamless blend of style and functionality. The primary bedroom is an indulgent sanctuary featuring a lavish walk-through closet, and a spa like five-piece ensuite for ultimate relaxation as well as a private screen in deck. Two large bedrooms upstairs have their own ensuite and covered balcony. The 4th bedroom is perfect for guests or an at home office. The unfinished basement has rough-in plumbing, and is a blank canvas awaiting your personal touch. Conveniently located near Highway 115, ensuring effortless commutes to nearby destinations. Your dream home awaits!
Room Details:
| Room | Level | Length (m) | Width (m) | Description 1 | Description 2 | Description 3 |
|---|---|---|---|---|---|---|
| Kitchen | Main | 4.59 | 4.38 | Family Size Kitchen | Centre Island | Open Concept |
| Dining | Main | 4.59 | 2.75 | Open Concept | O/Looks Backyard | W/O To Deck |
| Family | Main | 5.33 | 4.35 | Open Concept | W/O To Deck | |
| Laundry | Main | 3.41 | 2.46 | |||
| Prim Bdrm | Main | 4.75 | 3.84 | W/O To Deck | W/I Closet | 5 Pc Ensuite |
| Bathroom | Main | 3.23 | 2.59 | Double Sink | 4 Pc Bath | Separate Shower |
| Bathroom | Main | 2.29 | 2.22 | 4 Pc Bath | ||
| 4th Br | Main | 3.23 | 3.34 | Combined W/Solarium | ||
| 2nd Br | 2nd | 5.04 | 3.85 | 4 Pc Ensuite | Balcony | |
| Bathroom | 2nd | 1.50 | 2.67 | 4 Pc Bath | ||
| 3rd Br | 2nd | 4.48 | 4.50 | 4 Pc Ensuite | Balcony | |
| Bathroom | 2nd | 2.95 | 1.50 | 4 Pc Bath |






































