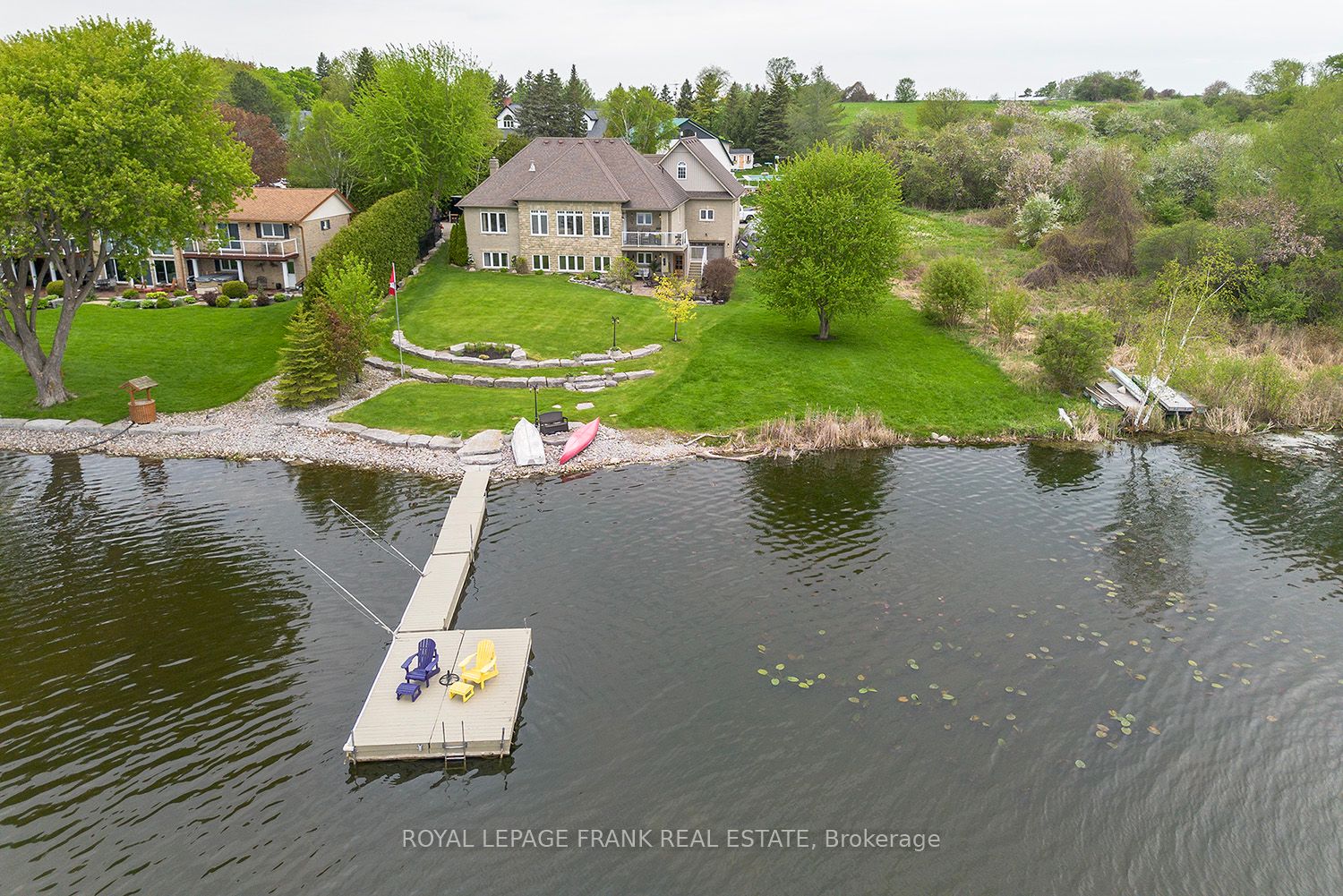24 Gilson Point Pl
$2,089,900/ For Sale
Details | 24 Gilson Point Pl
Unlock Waterfront Paradise as you step through the front door, immediately greeted by sophisticated architectural design from the coffered ceilings & Travertine Stone Fireplace to the rich Hardwood Floors. Every detail is curated for Panoramic Lake Views from the Principal Rooms for a Life of unparalleled Beauty. At the Heart of this Home is an Entertainers Dream Kitchen that marries Luxury with Functionality, an abundance of Custom Cabinets, high-end Appliances, Granite Countertops & Breakfast Bar that opens up to a Living & Dining area bathed in Natural Light with Wall-to-Wall Windows & accented by Pot Lights both inside & out. Step through the Garden Doors onto a Deck designed for moments of Serenity or Social Gatherings, with Glass Panels offering unobstructed Views of Lake Scugog's tranquil waters-natures soundtrack to your daily living. The Primary Suite is a haven of indulgence, with 2 custom W/I Closets & a Spa-like Ensuite with a Custom Stone Shower & Jacuzzi Tub.
Lower level ideal for added Entertaining & Extended Family w/ Walkout to Lake, Sep Entrances, Recreation Room, & additional Living Spaces, incl a Kitchen & Games/Exercise area. Oversized Upper & Lower Garages & Loft! 15 mins to Port Perry!
Room Details:
| Room | Level | Length (m) | Width (m) | Description 1 | Description 2 | Description 3 |
|---|---|---|---|---|---|---|
| Living | Main | 3.71 | 6.49 | Fireplace | Open Concept | Overlook Water |
| Dining | Main | 3.49 | 6.49 | Combined W/Living | W/O To Deck | Hardwood Floor |
| Kitchen | Main | 3.35 | 4.11 | Granite Counter | Breakfast Bar | Stainless Steel Appl |
| Prim Bdrm | Main | 4.28 | 7.25 | W/I Closet | 4 Pc Ensuite | Overlook Water |
| 2nd Br | Main | 3.37 | 3.95 | Closet | Picture Window | Hardwood Floor |
| Bathroom | Main | 2.79 | 2.72 | Soaker | 3 Pc Bath | |
| Laundry | Main | 2.72 | 1.00 | Laundry Sink | W/O To Garage | |
| Rec | Lower | 8.28 | 6.55 | O/Looks Backyard | W/O To Water | Above Grade Window |
| Kitchen | Lower | 3.19 | 5.07 | Combined W/Rec | ||
| 3rd Br | Lower | 3.31 | 5.19 | Double Closet | Overlook Water | Above Grade Window |
| 4th Br | Lower | 3.04 | 4.99 | Closet | Overlook Water | Above Grade Window |
| Bathroom | Lower | 3.31 | 2.24 | 4 Pc Bath |







































