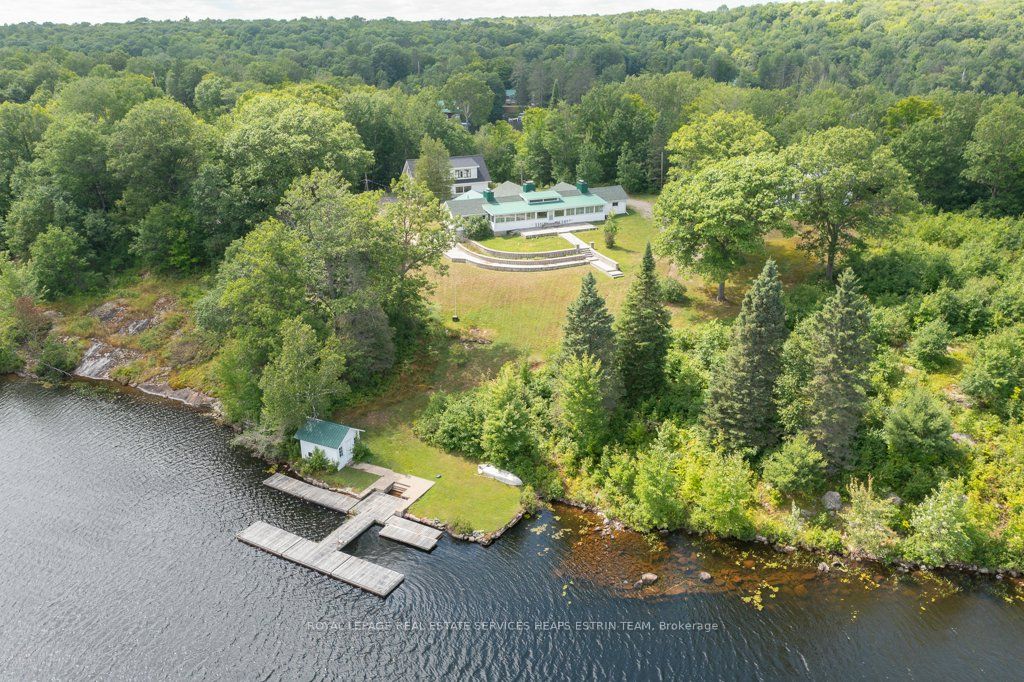2225 Miriam Dr
$1,595,000/ For Sale
Details | 2225 Miriam Dr
Longford Reserve Is A Private, Member- Only Community Where Membership Allows You And Your Family To Access Approximately 42,000 Acres Of Privately Held Ontario Wildness Bordering On Muskoka. The Land Itself Is Owned By Longford Reserve Limited While The Cottage Buildings For Each Site Are Owned By The Member. Purchase Is Contingent On Successful Membership Application And License Agreement Acceptance. In Keeping With The Reserve's Purpose Of Habitat Preservation, There Is No Planned Residential Or Commercial Development. Owning A Cottage At Longford Reserve Provides A Unique Opportunity To Join A Club Of Like-Minded Members Who Enjoy The Outdoors In A Natural Setting. This Peaceful Property Includes A Charming Original Muskoka Cottage, A Three Bedroom Guesthouse And Newly Constructed Stunning Garage With Living Space Above
The Scenic South, East and North Exposure Boasts Endless Views And Extensive Water Frontage, With A Lakeside Boathouse. Ideally Suited For Outdoor Enthusiast Who Enjoys Lakeside Living, Boating, Fishing, Hiking & Exploring The Outdoors.
Room Details:
| Room | Level | Length (m) | Width (m) | Description 1 | Description 2 | Description 3 |
|---|---|---|---|---|---|---|
| Mudroom | Main | 1.96 | 2.08 | O/Looks Backyard | ||
| Kitchen | Main | 7.92 | 5.87 | Hardwood Floor | O/Looks Dining | Pot Lights |
| Pantry | Main | 1.85 | 1.83 | Pot Lights | Hardwood Floor | |
| Living | Main | 4.60 | 6.93 | Hardwood Floor | Stone Fireplace | |
| Br | Main | 5.16 | 4.47 | 4 Pc Ensuite | W/I Closet | O/Looks Ravine |
| Bathroom | Main | Pot Lights | Hardwood Floor | |||
| 2nd Br | Main | 4.50 | 6.17 | O/Looks Frontyard | Hardwood Floor | |
| Sunroom | Main | 6.22 | 2.31 | O/Looks Ravine | Window | |
| Sunroom | Main | 6.22 | 2.31 | O/Looks Ravine | Window | |
| 3rd Br | Main | 6.07 | 4.55 | 4 Pc Ensuite | W/I Closet | O/Looks Ravine |
| Bathroom | Main | Pot Lights | Hardwood Floor | |||
| 4th Br | Main | 5.13 | 4.47 | Hardwood Floor | W/I Closet | Pot Lights |







































