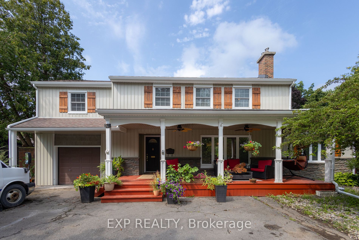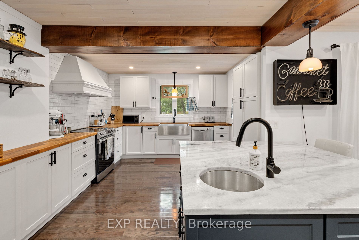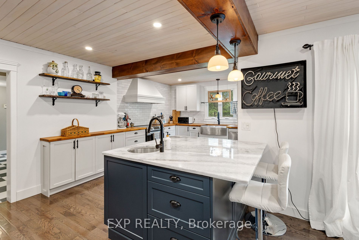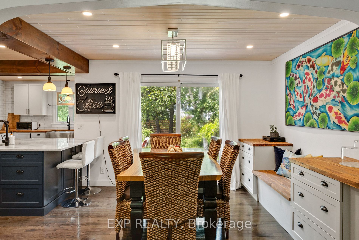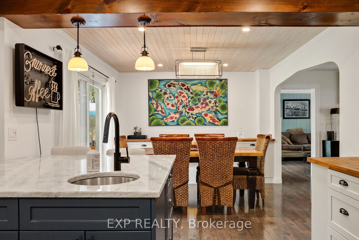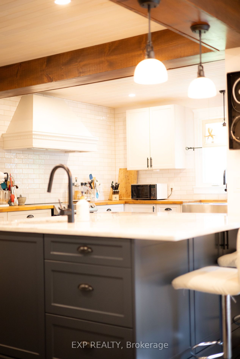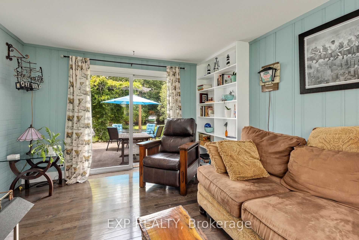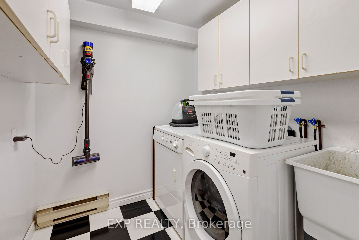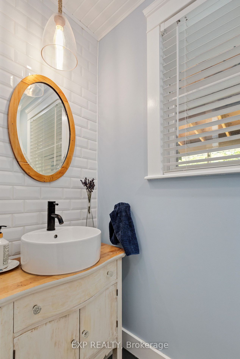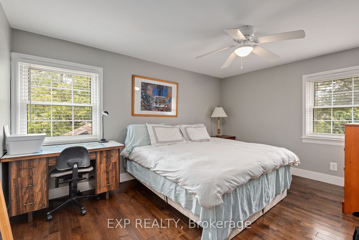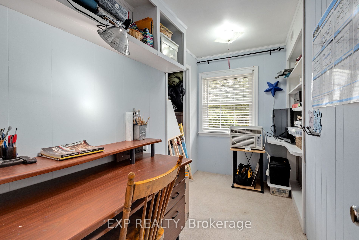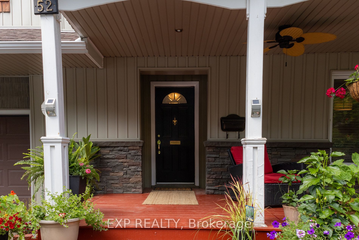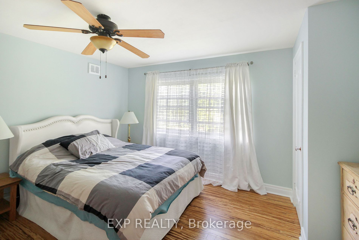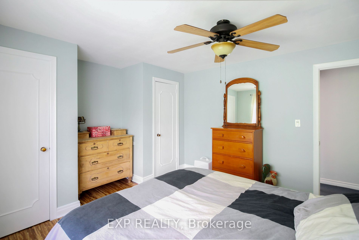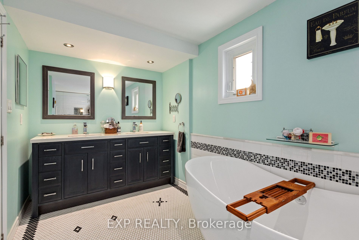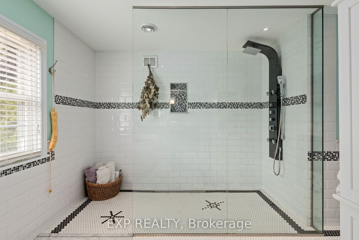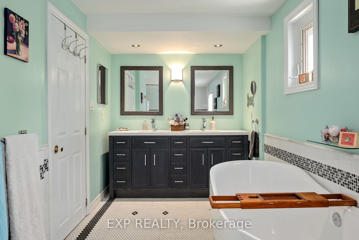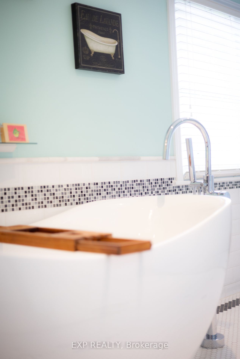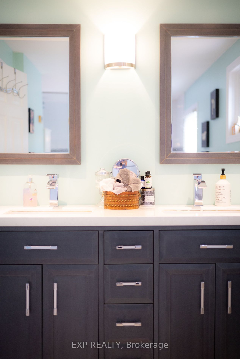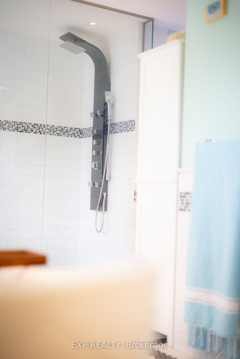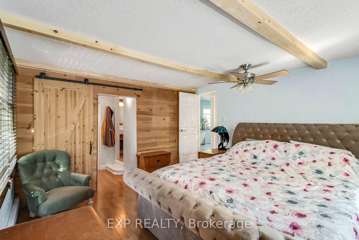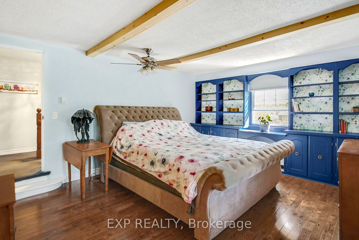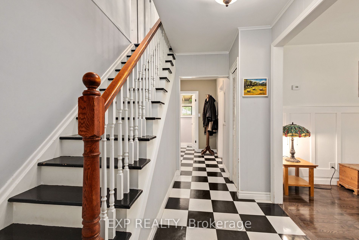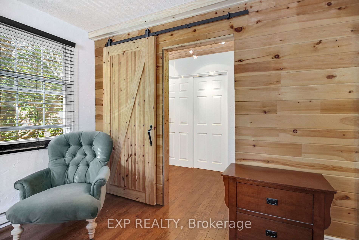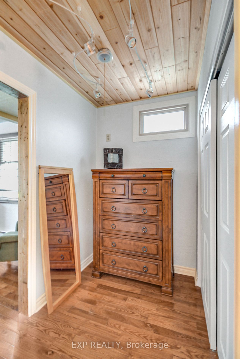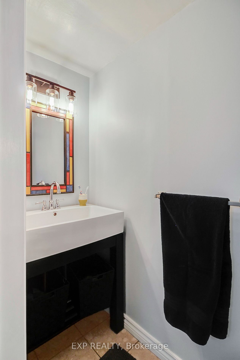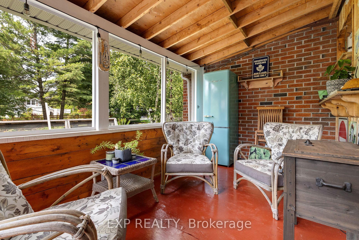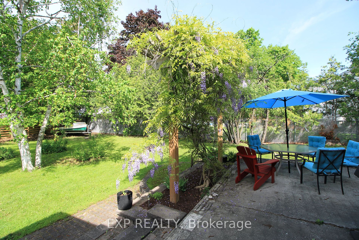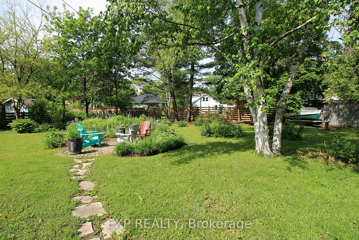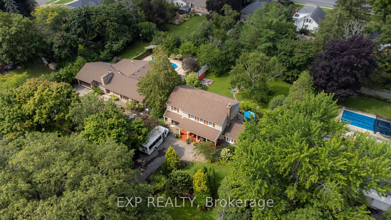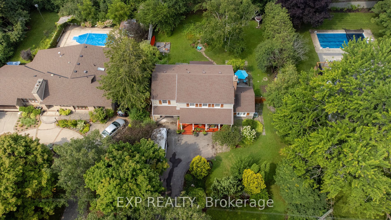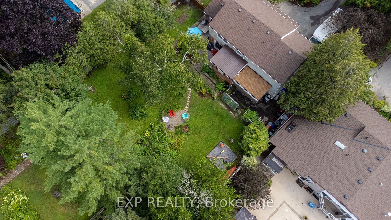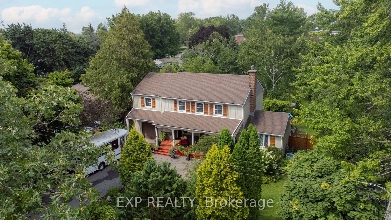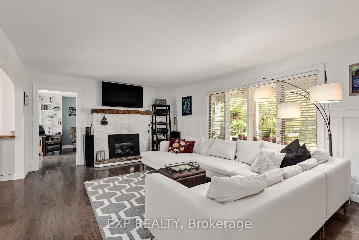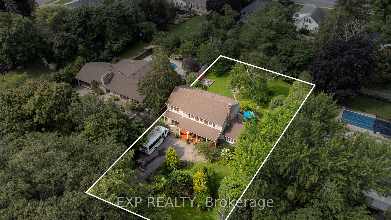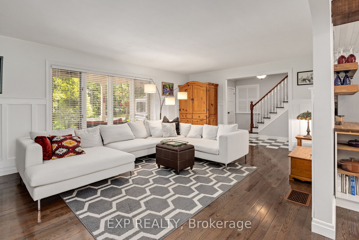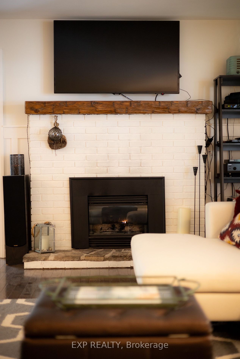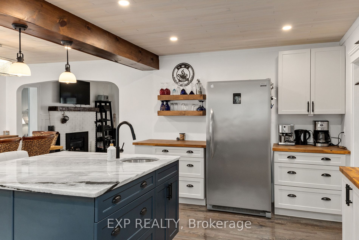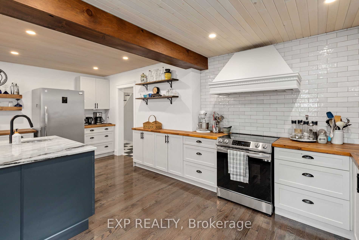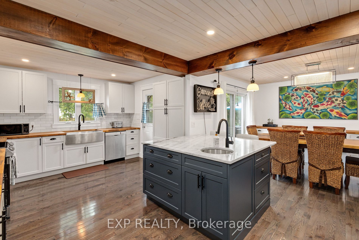52 Selena Ave
$825,000/ For Sale
Details | 52 Selena Ave
Welcome to this lovingly renovated home in one of Belleville's most desirable neighbourhoods! Just across from the Bay Bridge heading into Prince Edward County and from beautiful Zwicks Park on the Bay of Quinte Waterfront. This 5 bedroom (one currently used as an office), 3 bathroom home has the perfect mix of living space with an open concept kitchen and dining that flows well to the professionally landscaped yard. With the living room and family/sitting room enjoying the back to back fireplace for those cooler evenings. The stunningly renovated gourmet kitchen offers ample space for the chef of the house to create on the large island with built in second sink, and quartzite countertops, as well as enjoy all stainless appliances, custom range hood, and abundance storage space. The upper level allows space for the entire family, guests, an office & more with it's 5 bedrooms, and an incredible custom 5 piece bathroom. An unfinished basement is the perfect space to have a workshop, or turn it into a full rec-room. The entire large city lot offers so much potential for gardens, play, or even a pool if desired. Attached 1 car garage. Situated between Albert College, Mary Ann Sills Park, Centennial High School, Sir James Whitney School, and on the bus route to Loyalist College. Minutes to downtown Belleville, to enjoy many local restaurants, shops and amenities.
Room Details:
| Room | Level | Length (m) | Width (m) | Description 1 | Description 2 | Description 3 |
|---|---|---|---|---|---|---|
| Kitchen | Main | 6.30 | 3.76 | |||
| Living | Main | 4.11 | 6.36 | |||
| Family | Main | 4.52 | 3.50 | |||
| Dining | Main | 3.36 | 3.28 | |||
| Sunroom | Main | 2.29 | 4.58 | |||
| Br | 2nd | 3.49 | 4.13 | |||
| Br | 2nd | 4.23 | 3.07 | |||
| Br | 2nd | 3.18 | 3.54 | |||
| Prim Bdrm | 2nd | 4.96 | 4.08 | |||
| Office | 2nd | 3.16 | 1.80 | |||
| Bathroom | 2nd | 3.49 | 5.86 | 5 Pc Bath | ||
| Bathroom | 2nd | 2.18 | 0.81 | 2 Pc Ensuite |
