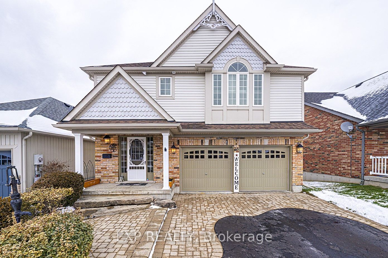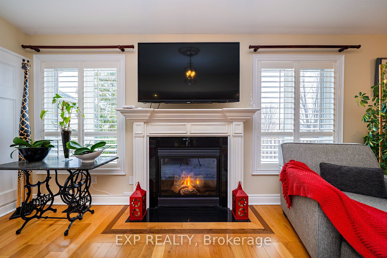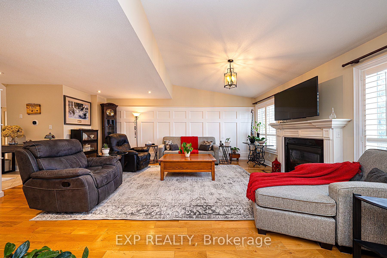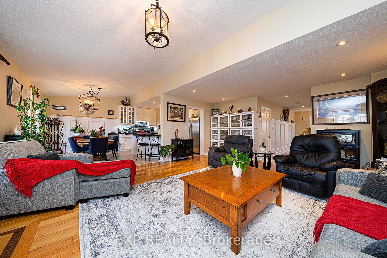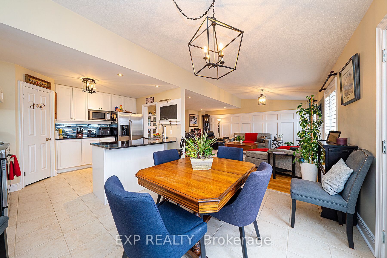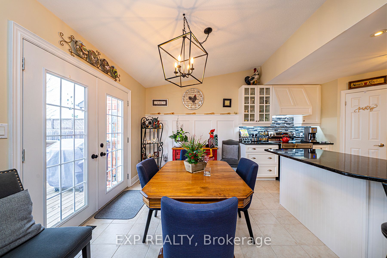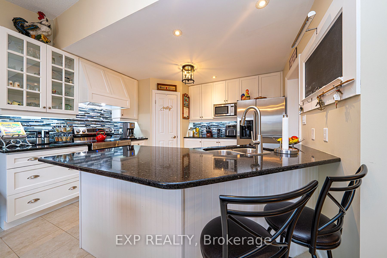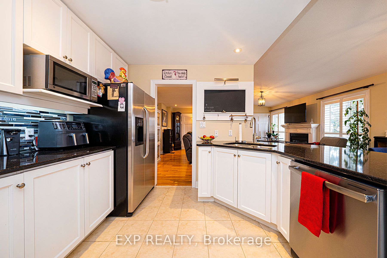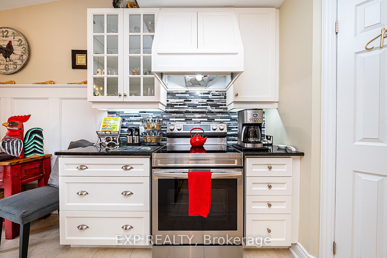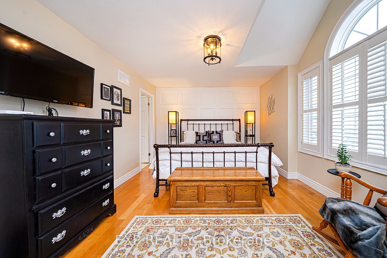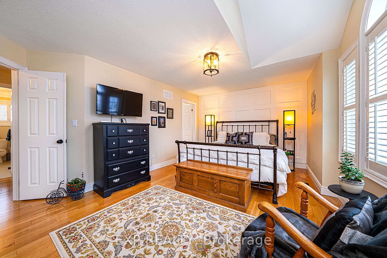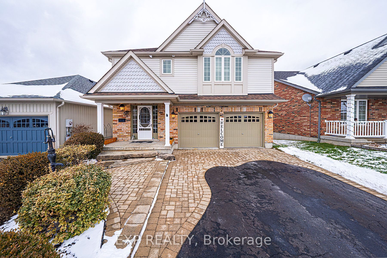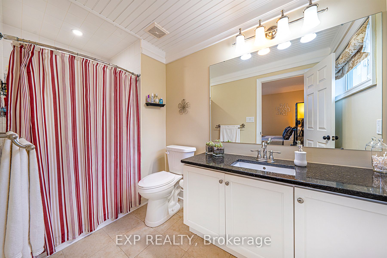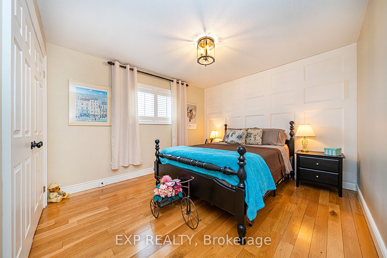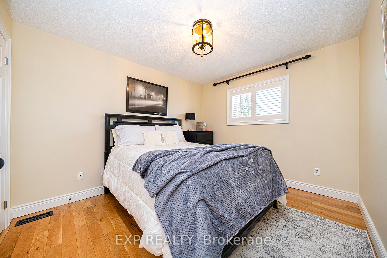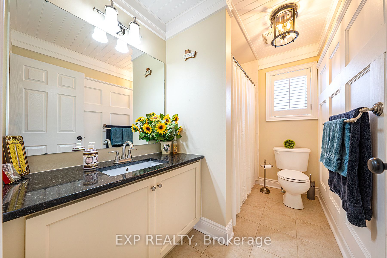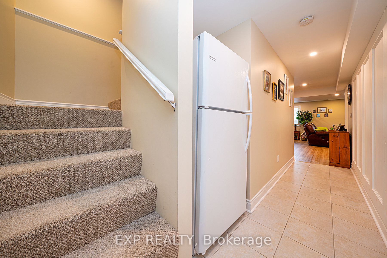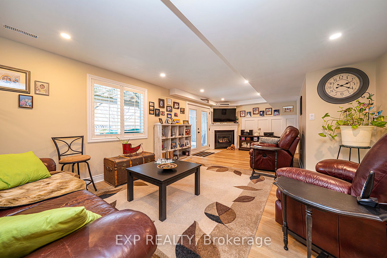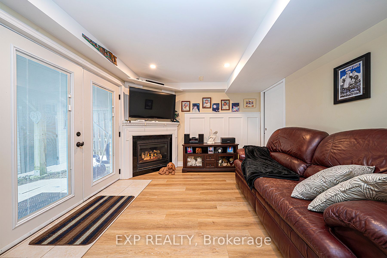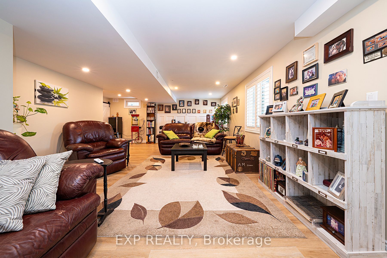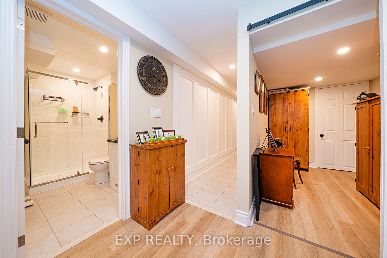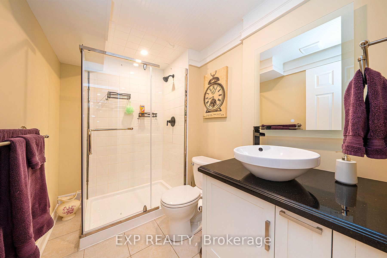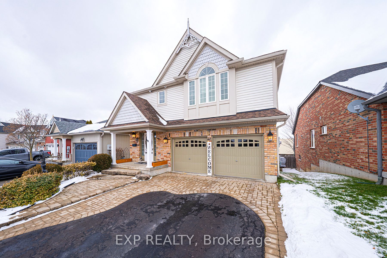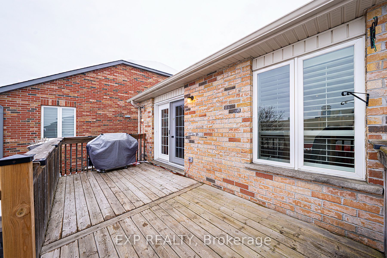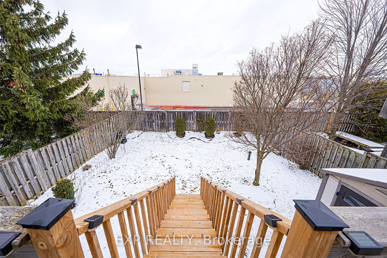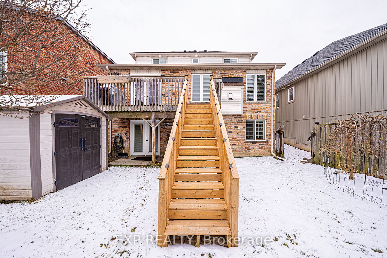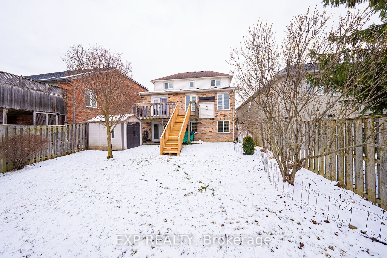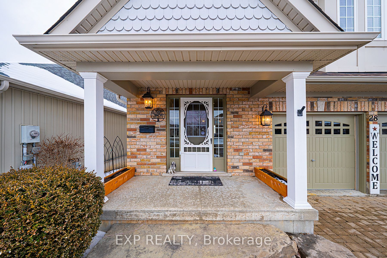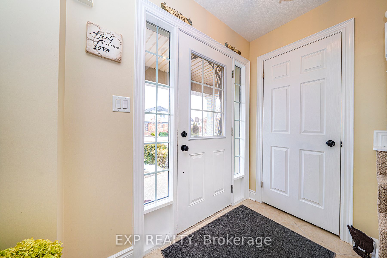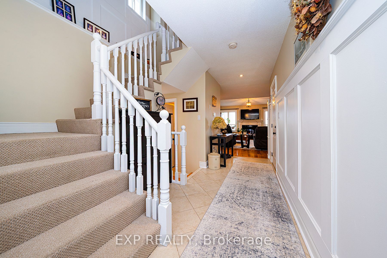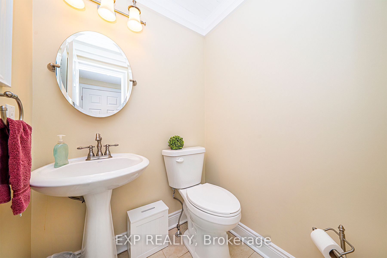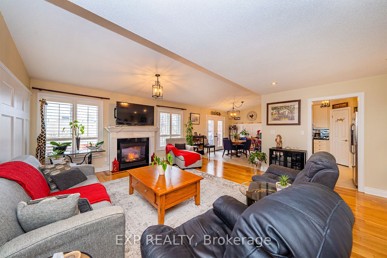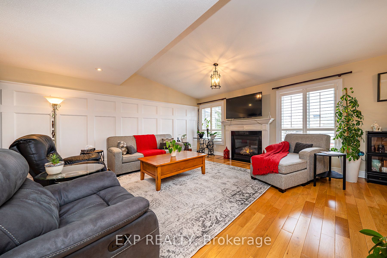28 Thrushwood Tr
$859,000/ For Sale
Details | 28 Thrushwood Tr
This Stunning 2 Story Home Beautifully Combines Functionality & Style, Featuring 3 Spacious Bdrms & 4 Baths. As You Enter, You Are Greeted By A Warm & Inviting Atmosphere. 2 Gas Fireplaces Add A Cozy Ambiance To The Living Spaces. The W/I Pantry In The Kitchen Is A Chef's Dream. The Kitchen Is A Masterpiece With Its Sleek Granite Countertops, Reflecting A Sense Of Luxury & Style. The Open Concept Design Of The Kitchen & Living Areas Creates A Seamless Flow, Ideal For Entertaining & Family Gatherings. The Primary Bdrm Is A Retreat In Itself, Featuring An Ensuite & Large W/I Closet, Providing Ample Space For Wardrobe & Storage. The W/O Bsmnt Further Enhances The Living Experience, Offering Additional Space & Versatility. One Of The Most Attractive Features Of This Property Is Its Location, Being Close To Hospital, Schools, Restaurants & Shopping, Offers Convenience And Accessibility, Making It An Ideal Place To Live. Overall, This Home Is A Blend Of Comfort, Elegance, And Practicality.
Gas BBQ, Washer & Dryer, Shoe Cabinet In Foyer, SS Stove, SS Dishwasher, SS Fridge, TV Brackets, Curtain Rods, Curtains, GDO & Remotes.
Room Details:
| Room | Level | Length (m) | Width (m) | Description 1 | Description 2 | Description 3 |
|---|---|---|---|---|---|---|
| Bathroom | Main | 1.32 | 1.45 | 2 Pc Bath | Tile Floor | |
| Foyer | Main | 5.51 | 1.93 | Wainscoting | Tile Floor | W/O To Garage |
| Living | Main | 6.12 | 5.16 | Fireplace | Hardwood Floor | W/O To Deck |
| Kitchen | Main | 3.71 | 6.12 | Pantry | Tile Floor | W/O To Deck |
| Laundry | 2nd | 1.85 | 1.09 | Hardwood Floor | ||
| Prim Bdrm | 2nd | 5.49 | 3.48 | 3 Pc Ensuite | Hardwood Floor | W/I Closet |
| Bathroom | 2nd | 1.65 | 2.29 | 3 Pc Ensuite | Tile Floor | |
| 2nd Br | 2nd | 3.30 | 3.03 | Double Closet | Hardwood Floor | Large Window |
| Bathroom | 2nd | 2.84 | 1.65 | 4 Pc Bath | Tile Floor | |
| Rec | Lower | 4.17 | 9.04 | Gas Fireplace | Laminate | W/O To Yard |
| Bathroom | Lower | 1.68 | 1.65 | 3 Pc Bath | Tile Floor | |
| Office | Lower | 2.69 | 1.78 | Closet | Laminate |
