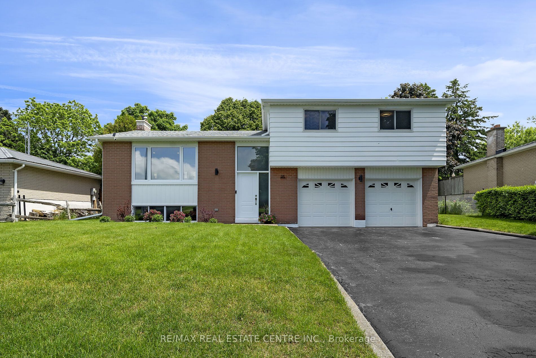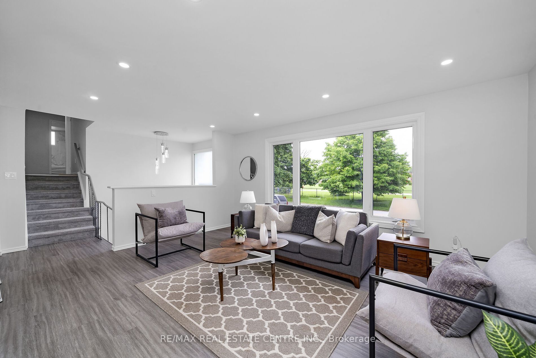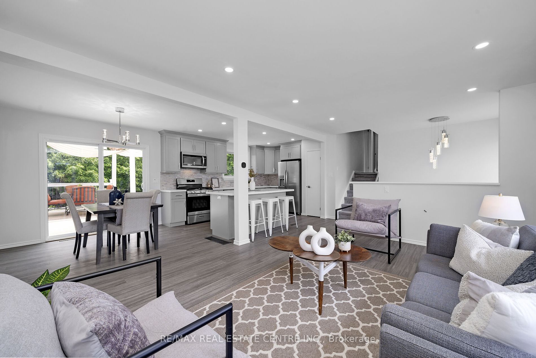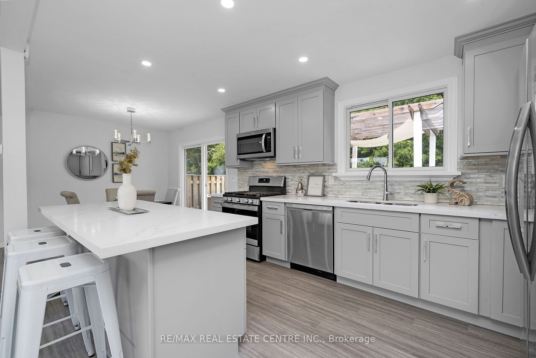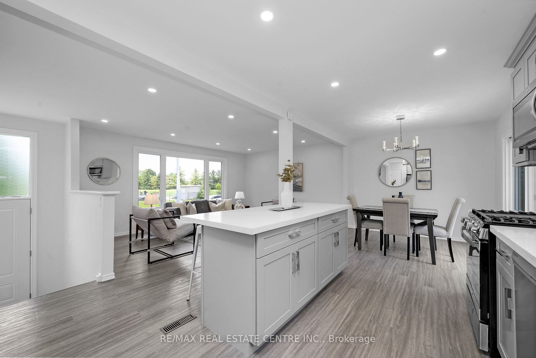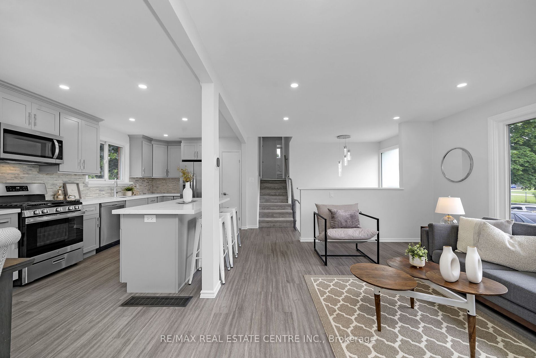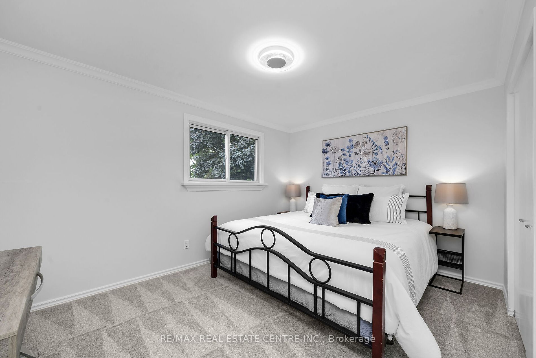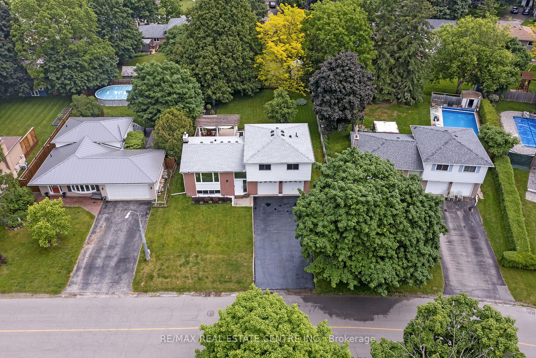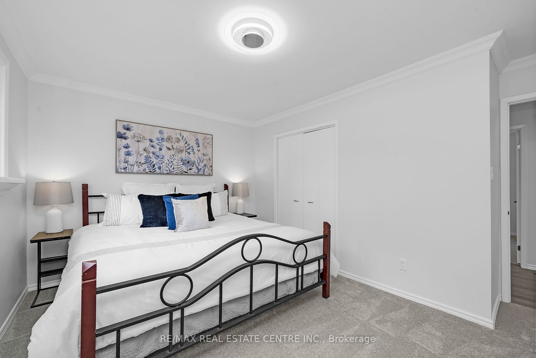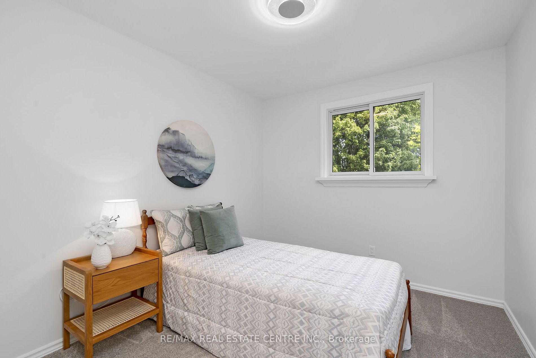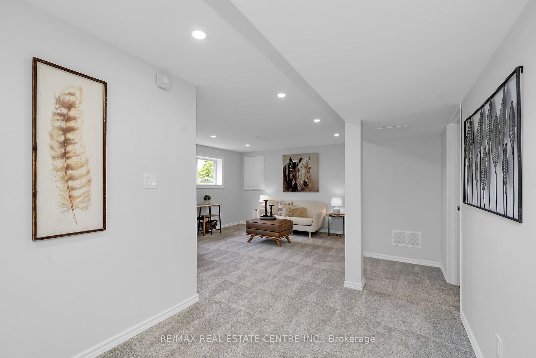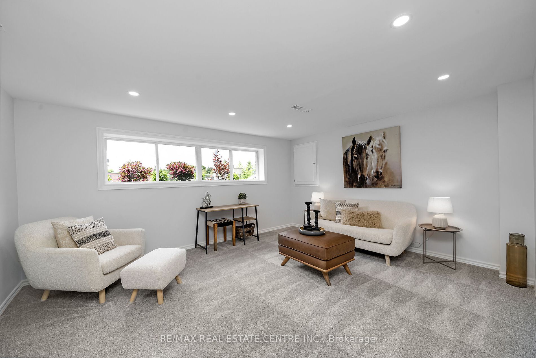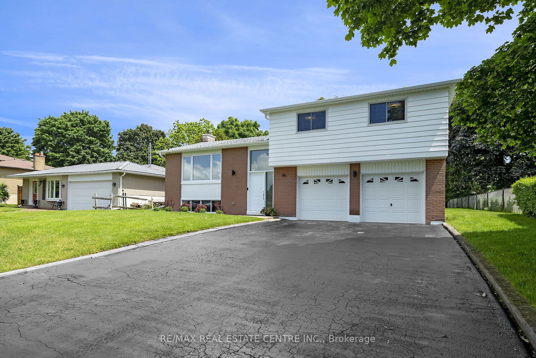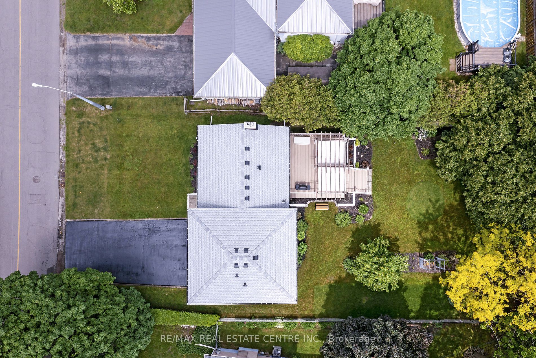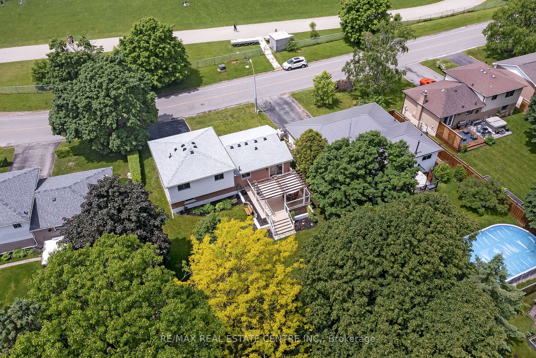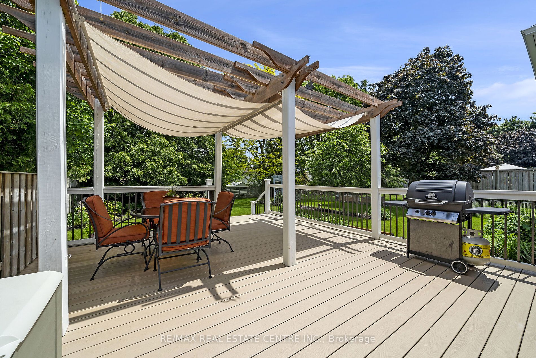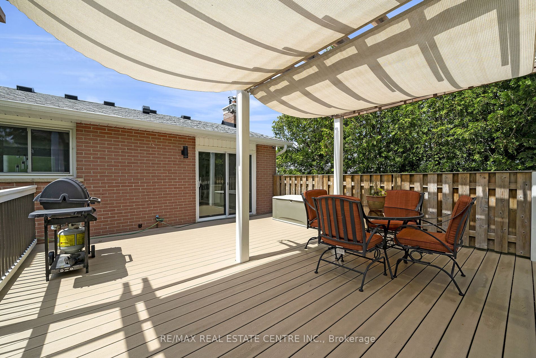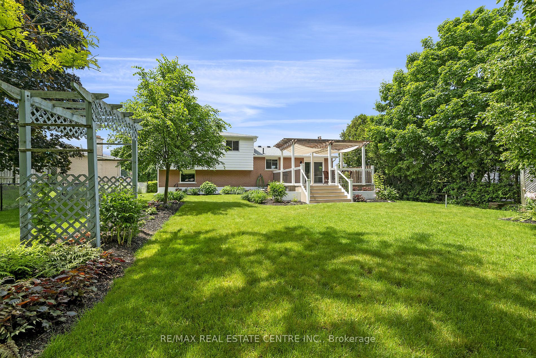25 Erindale Dr
$1,249,000/ For Sale
Details | 25 Erindale Dr
Renovated beautifully from top to bottom! Sleek and stylish, modern and bright. The kitchen appliances have never been used. This house speaks to all of you who love fresh, clean and new. Even the garage is crisp and bright, ready for your cars or your man cave. There isn't a better family location than Erindale Drive: smack dab overlooking the back of the Erin Public School track and soccer/rugby fields. No house in front of you, and on weekends it becomes a free playground for your family and pets. Walking distance to both the public and high school, this neighbourhood is built on family and family values. Kids play hockey on the street and everyone has bonfires at night. Walking distance to all the shops and restaurants in the Village, and an easy path to drag the hockey bag to the rink for early practices. The huge backyard is manicured with perennials and a large pergola covered deck ready for summer nights. Plus, the commute to the GTA is a cinch with a 35-minute drive or 15 minutes to the GO train. Hurry on this one, folks!
Luxury Vinyl (23-24), Broadloom (23-24), Kitchen (2023), Bathrooms (2023), Garage Doors (2023), R20 Spray Foam Insulation in Basement (2023), Roof (2022), Eaves (2022), Furnace (2022), AC (2021), Windows (2018)
Room Details:
| Room | Level | Length (m) | Width (m) | Description 1 | Description 2 | Description 3 |
|---|---|---|---|---|---|---|
| Foyer | Ground | 1.92 | 1.66 | Closet | Vinyl Floor | |
| Living | Main | 5.02 | 3.19 | Open Concept | Vinyl Floor | Pot Lights |
| Dining | Main | 2.83 | 2.71 | Stainless Steel Appl | Centre Island | Quartz Counter |
| Prim Bdrm | Upper | 4.28 | 3.16 | Double Closet | Broadloom | O/Looks Backyard |
| 2nd Br | Upper | 3.57 | 3.00 | Closet | Broadloom | O/Looks Frontyard |
| 3rd Br | Upper | 3.85 | 2.72 | Closet | Broadloom | O/Looks Backyard |
| 4th Br | Upper | 3.27 | 2.73 | Closet | Broadloom | O/Looks Frontyard |
| Rec | Lower | 4.83 | 4.55 | Pot Lights | Broadloom | Above Grade Window |
| Laundry | Lower | 1.65 | 1.52 | Laundry Sink | Vinyl Floor |
