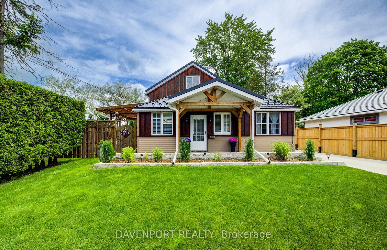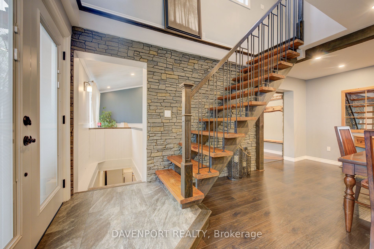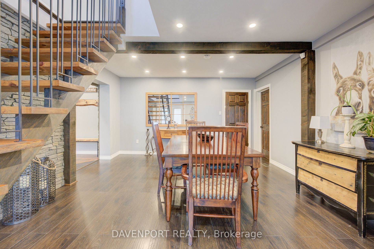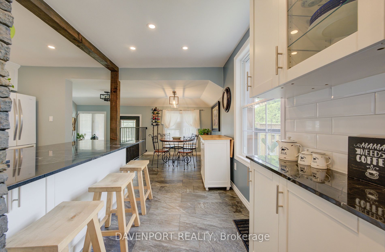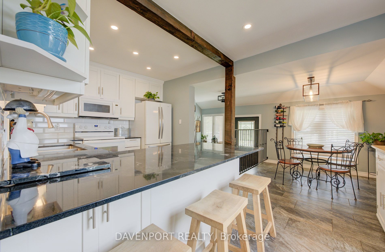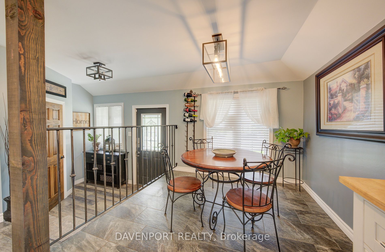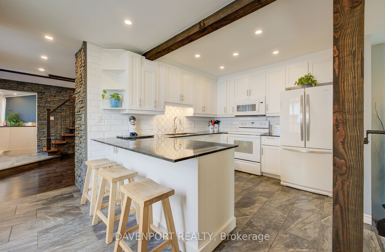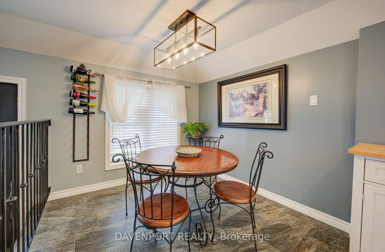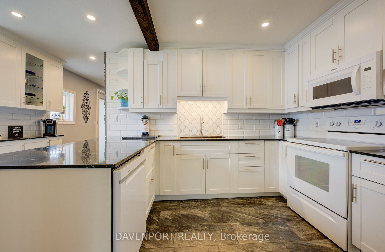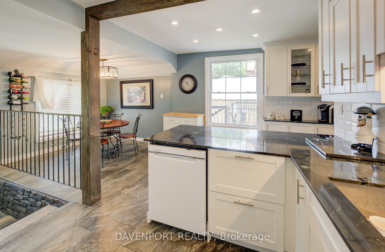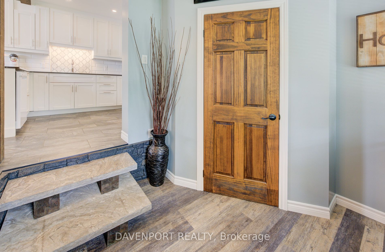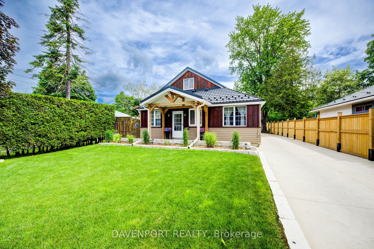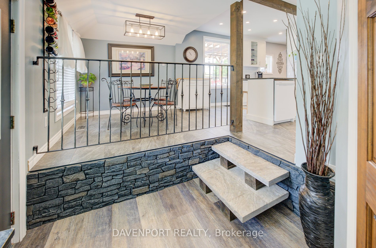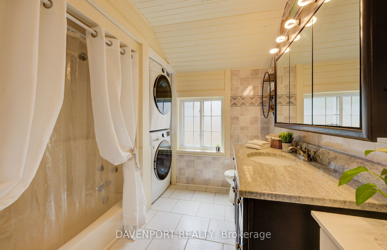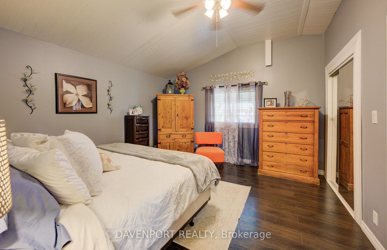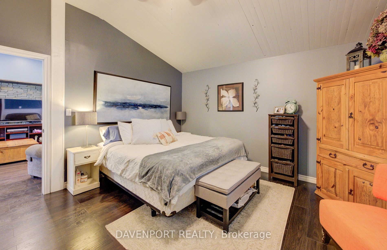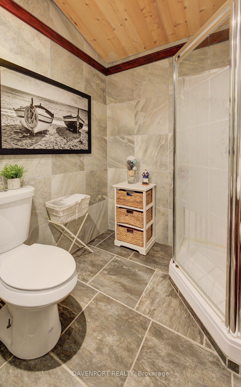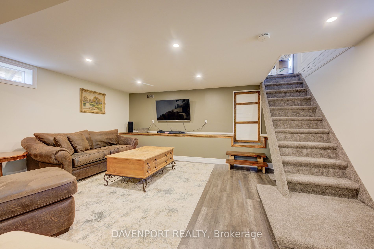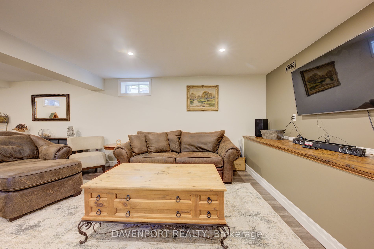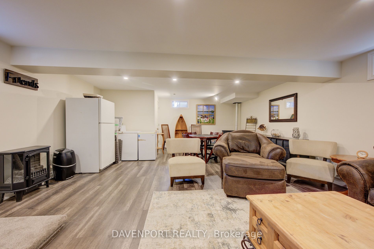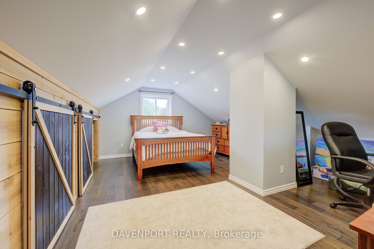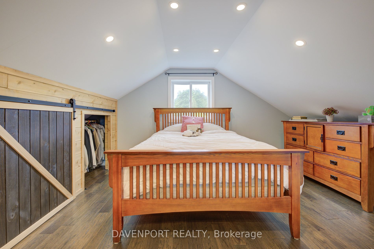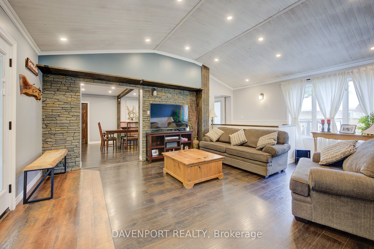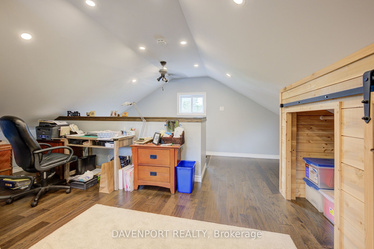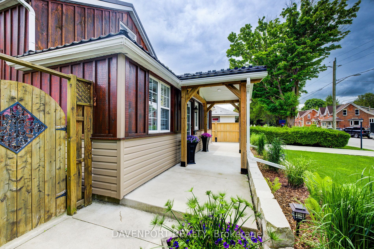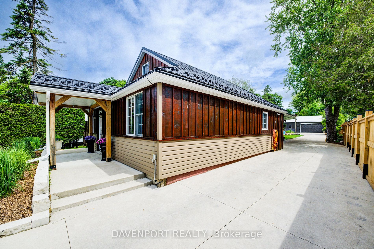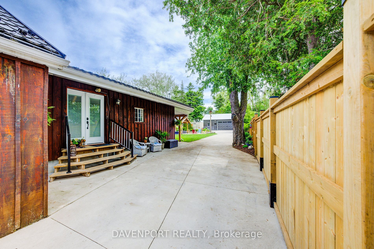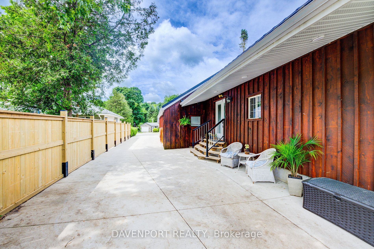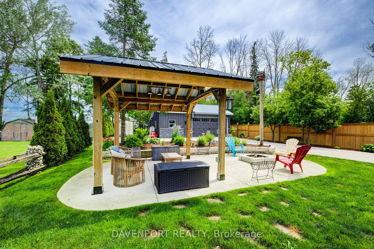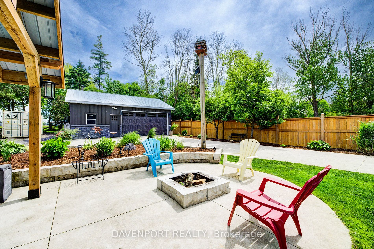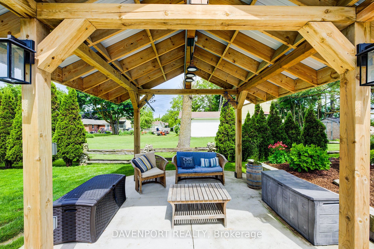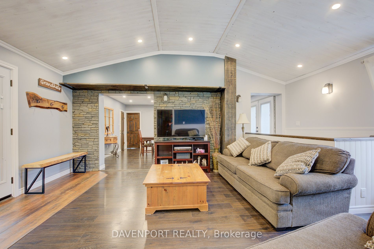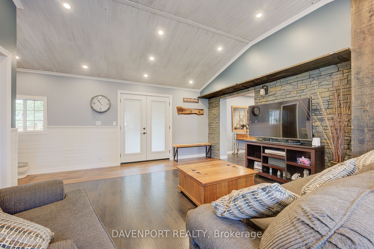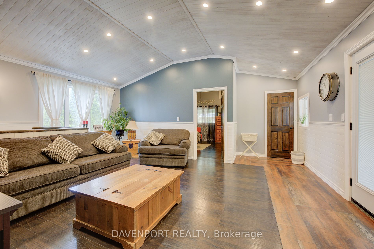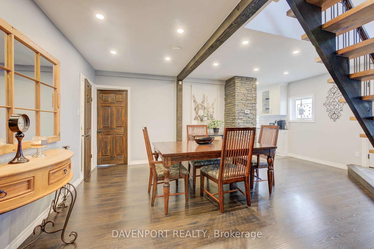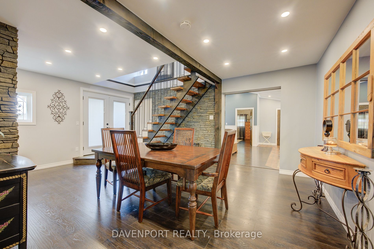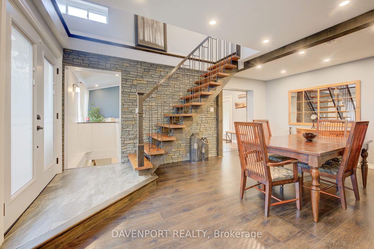240 Egremont St S
$755,000/ For Sale
Details | 240 Egremont St S
This lovely 1.5 storey home offers a perfect blend of comfort and style, situated on a huge, beautifully landscaped lot. It features three spacious bedrooms and two modern bathrooms, providing plenty of space to relax and enjoy. The large family room with a stone feature wall and wood ceiling is an inviting spot to unwind, and the finished rec room for the whole family is perfect for watching games or playing cards. One standout feature is the stunning open tread staircase leading to the upper loft ideal for a 3rd bedroom or home office. The stylish eat-in kitchen with granite countertops is perfect for whipping up, and there's also a separate dining room with direct access to the covered deck, ideal for hosting large family gatherings. These equally impressive, with meticulously landscaped grounds, ample greenery, and plenty of space for outdoor activities such as summer BBQs, gardening, or enjoying the campfire. Need space for your hobbies or projects? The detached garage/shop is a game changer. Its insulated and heated, offering the perfect spot for a workshop, home gym, or extra storage. Plus, theres plenty of parking space for all your vehicles and toys. Located in a friendly neighbourhood with easy access to schools, parks, and shopping, this home has it all. Fall in love with everything it offers!
Room Details:
| Room | Level | Length (m) | Width (m) | Description 1 | Description 2 | Description 3 |
|---|---|---|---|---|---|---|
| Living | Main | 5.93 | 5.59 | |||
| Kitchen | Main | 4.91 | 3.81 | |||
| Dining | Main | 5.85 | 4.28 | |||
| Prim Bdrm | Main | 4.03 | 4.37 | |||
| Bathroom | Main | 1.78 | 2.01 | 3 Pc Ensuite | ||
| 2nd Br | Main | 3.45 | 5.47 | |||
| 3rd Br | 2nd | 5.77 | 7.19 | |||
| Rec | Bsmt | 5.48 | 7.98 | |||
| Other | Bsmt | 5.18 | 4.52 | |||
| Other | Bsmt | 5.16 | 3.17 | |||
| Other | Bsmt | 1.65 | 1.52 |
