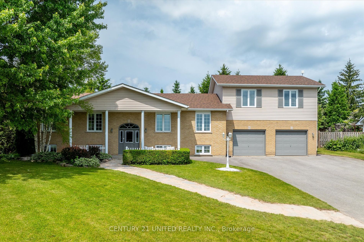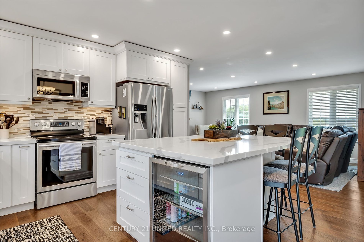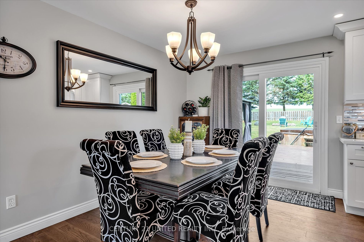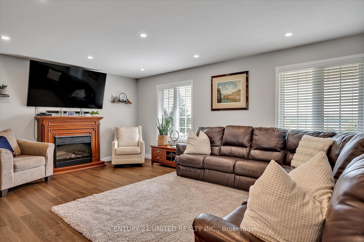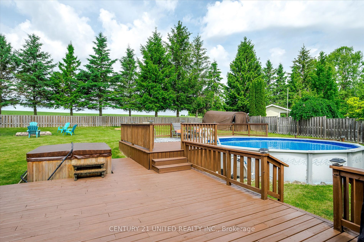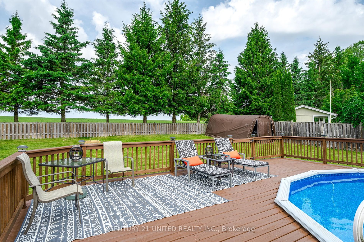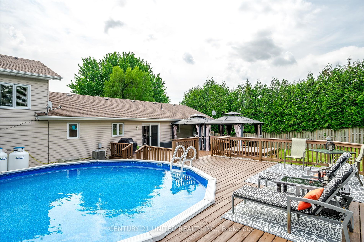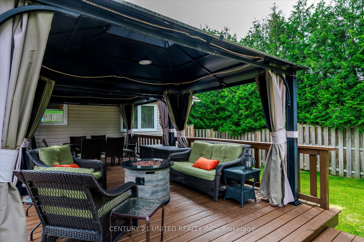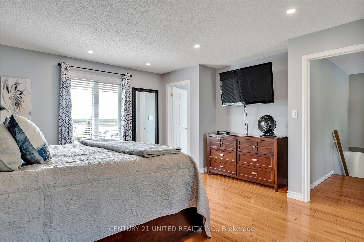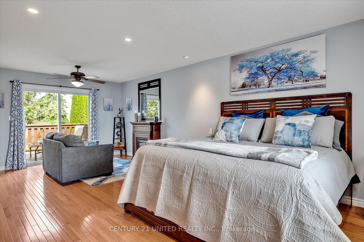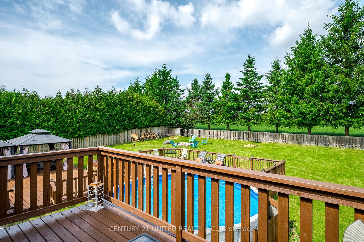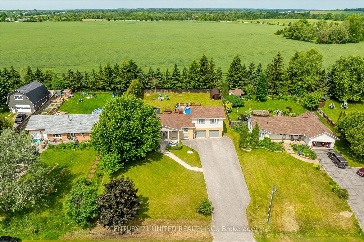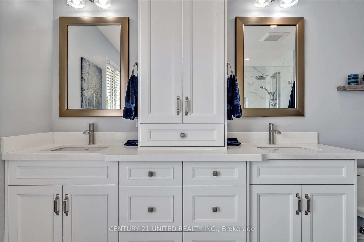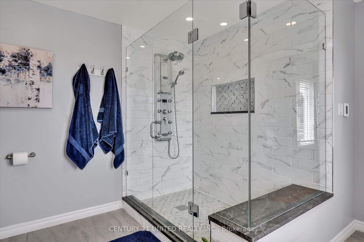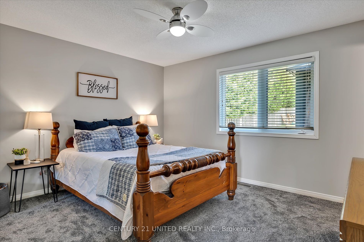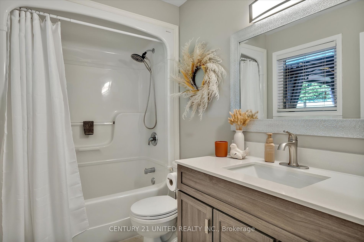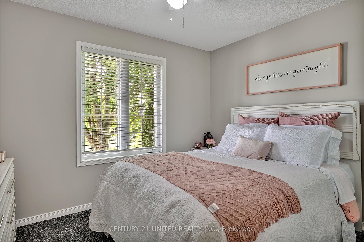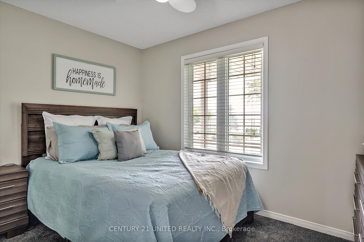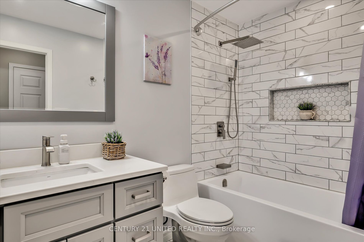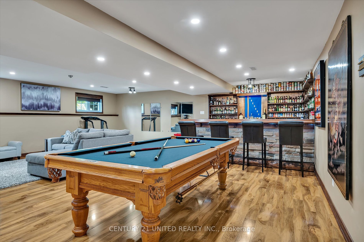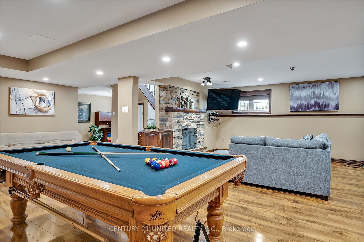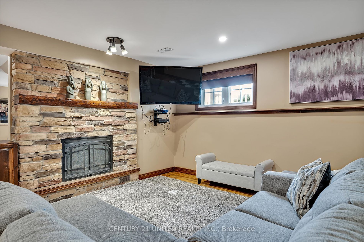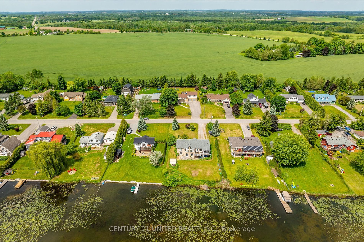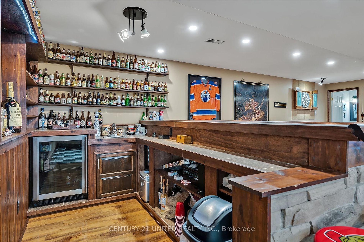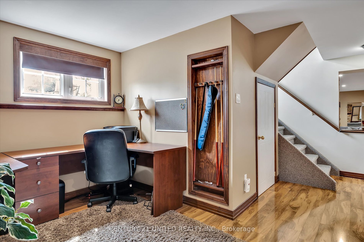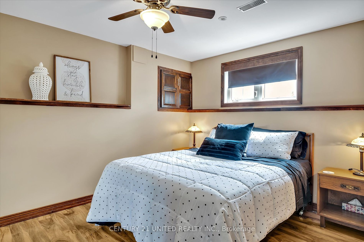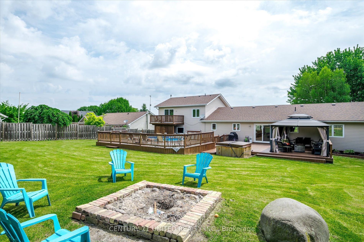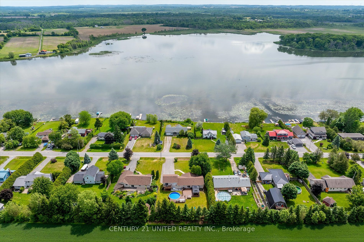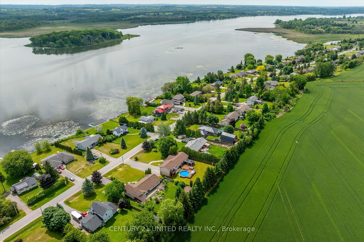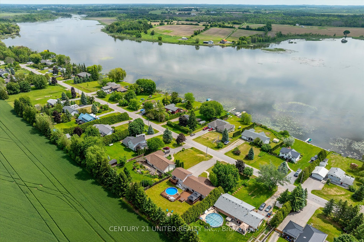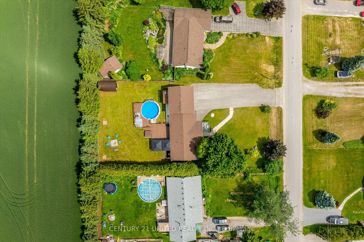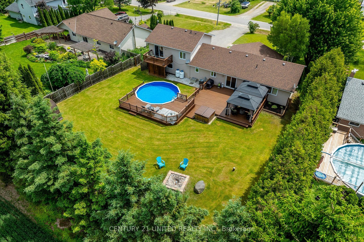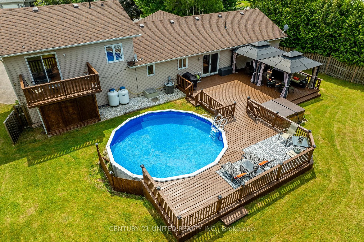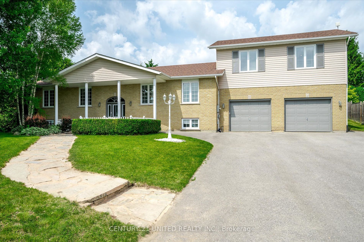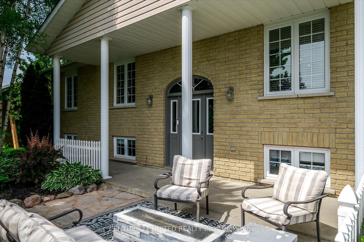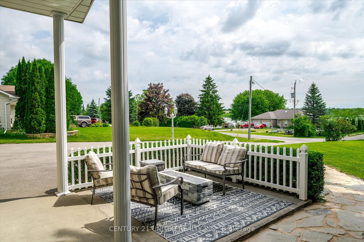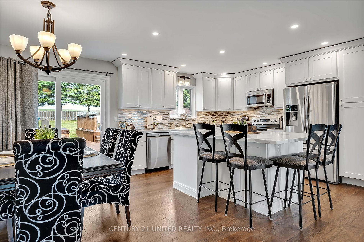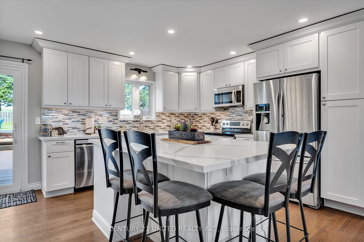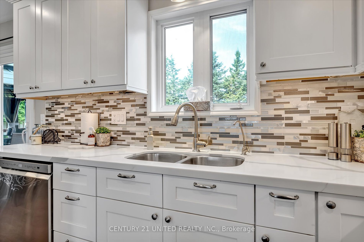117 O'reilly Lane
$1,099,900/ For Sale
Details | 117 O'reilly Lane
Welcome to this picturesque waterfront community on the shores of Lake Scugog! 117 O'Reilly Lane has been meticulously updated! This 4+1 bedroom, 4-bathroom home is an entertainer's dream. Hosting gatherings is a breeze with an open-concept chef's kitchen boasting top-to-bottom high-end finishes, a full wet bar, and a newly refinished multi-level deck featuring a gazebo, pool, and hot tub. With water access a few steps down the road, you are moments away from taking your boat out for a day of fishing or some fun and exciting watersports. Retreat to the updated primary bedroom with a spacious walk-in closet, a luxurious ensuite bathroom, and a private balcony overlooking the rolling fields beyond the fully fenced backyard for perfect sunset viewing. This home is a true oasis that spares no expense, with hardwood floors, a finished basement, and a double-car garage. Don't miss this opportunity to experience the ultimate lifestyle on Lake Scugog!
Water access available to community, 50 amp RV Service, driveway sealed June 2024
Room Details:
| Room | Level | Length (m) | Width (m) | Description 1 | Description 2 | Description 3 |
|---|---|---|---|---|---|---|
| Living | Main | 5.57 | 4.00 | |||
| Kitchen | Main | 3.54 | 3.90 | |||
| Br | Main | 4.10 | 3.51 | |||
| Br | Main | 3.48 | 3.12 | |||
| Br | Main | 3.35 | 3.12 | |||
| Bathroom | Main | 2.66 | 1.59 | 4 Pc Ensuite | ||
| Bathroom | Main | 2.70 | 1.63 | 4 Pc Bath | ||
| Prim Bdrm | 2nd | 4.37 | 7.09 | W/I Closet | ||
| Bathroom | 2nd | 3.22 | 3.71 | 4 Pc Ensuite | ||
| Rec | Lower | 5.94 | 3.63 | |||
| Br | Lower | 2.92 | 3.90 | |||
| Bathroom | Lower | 1.59 | 1.51 | 2 Pc Bath |
