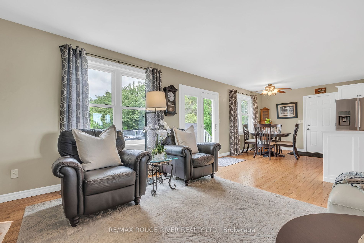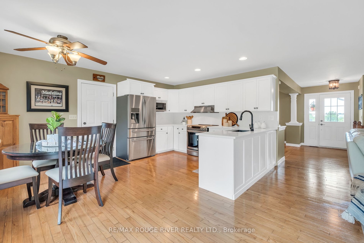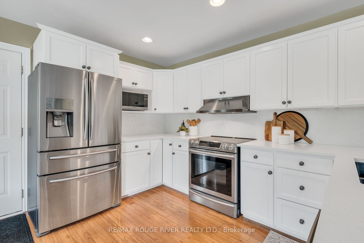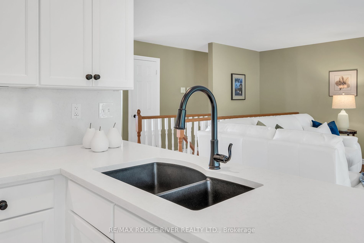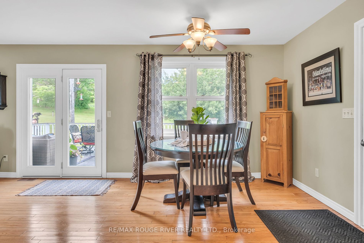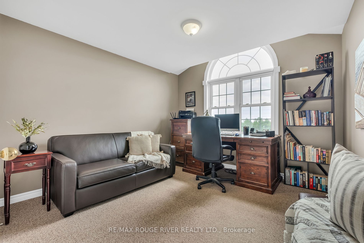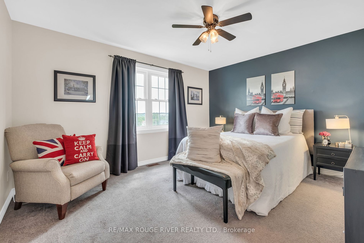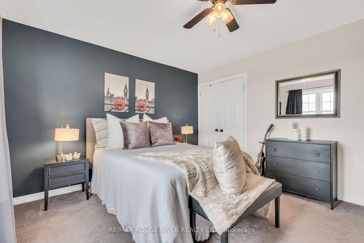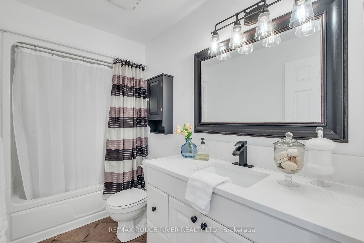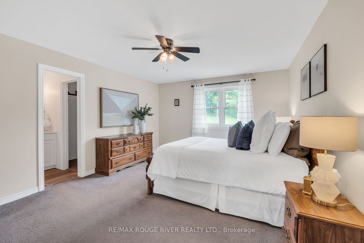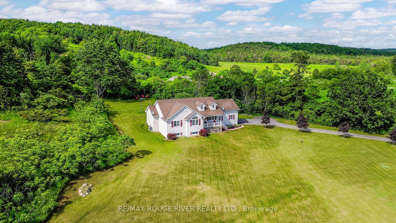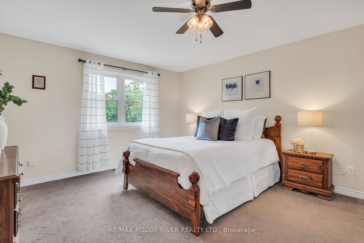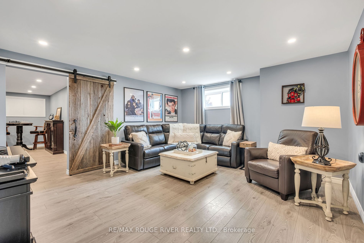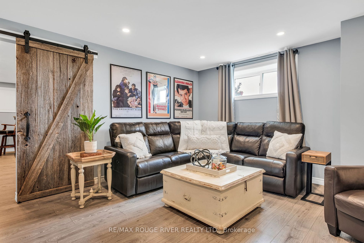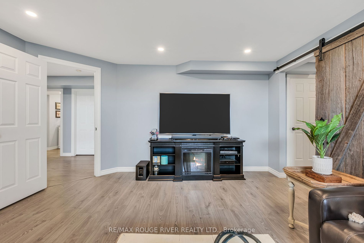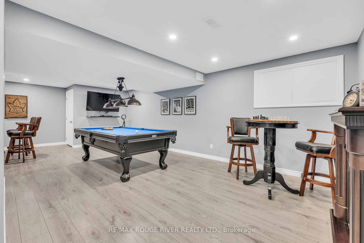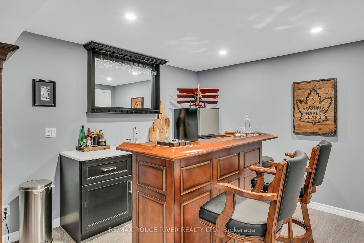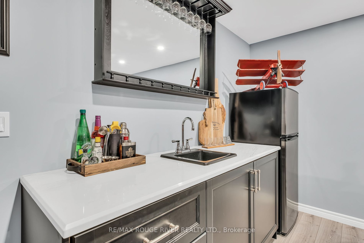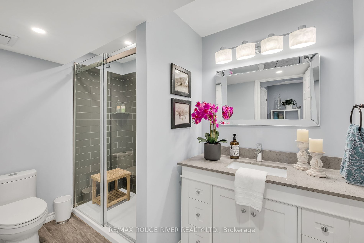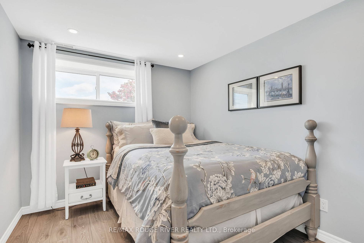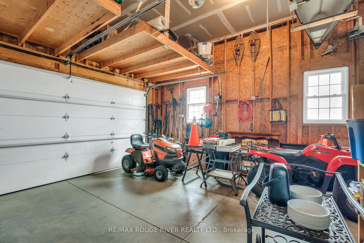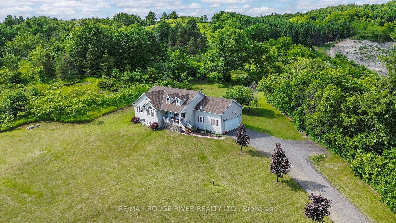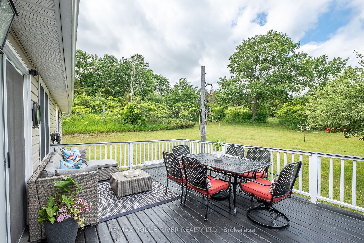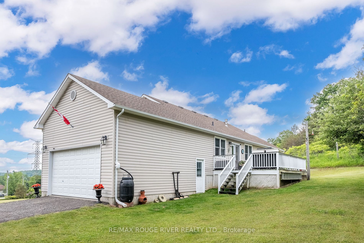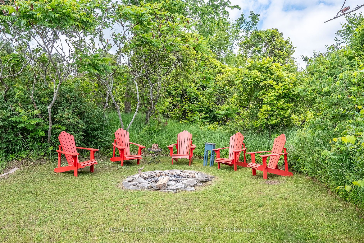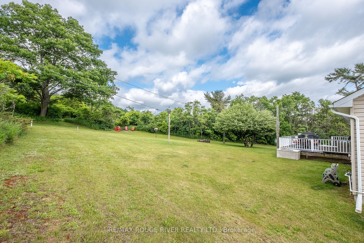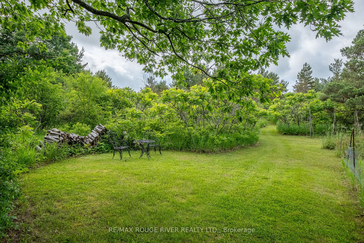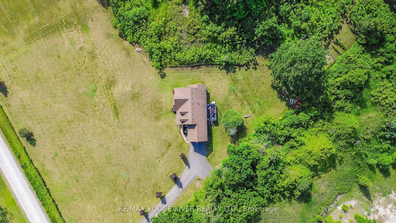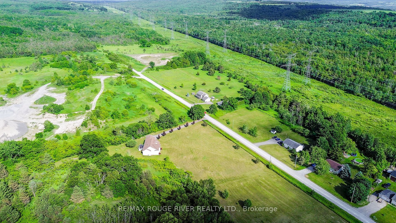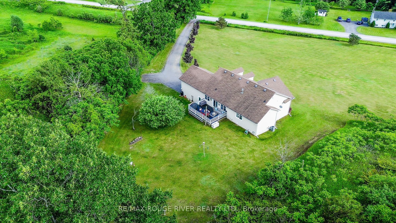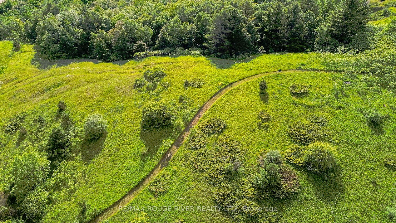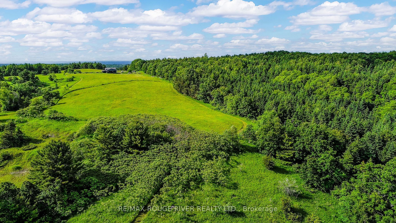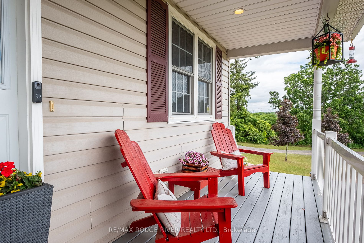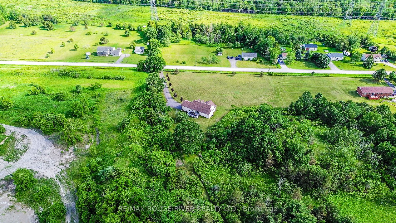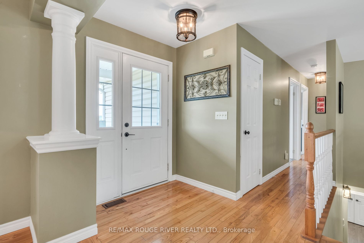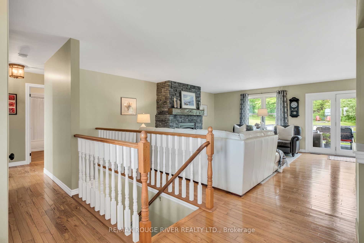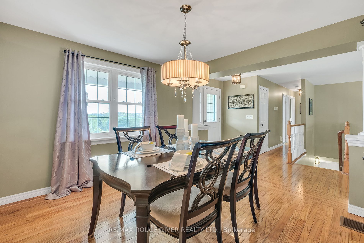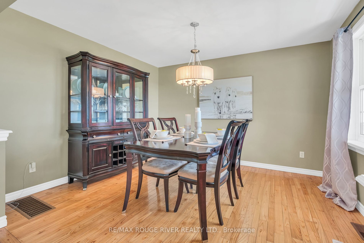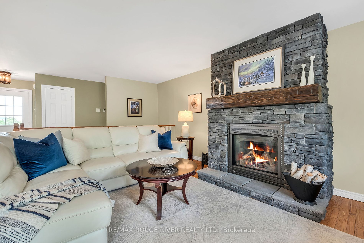9358 Cherry Lane
$1,190,000/ For Sale
Details | 9358 Cherry Lane
Welcome to 9358 Cherry Lane! Nestled in 10.89 Acres of complete privacy and tranquillity. Located on a cul-de-sac surrounded by nature trails, snowmobile trails, and The Northumberland forest, only minutes from Rice Lake and Victoria Beach. With over 1630 Sqft. of quality, this raised bungalow offers a living space filled with possibilities. Enter the light-filled and inviting living room, a space for family gatherings or relaxation by the fireplace. The upgraded kitchen with quartz counters, stainless steel appliances, and oak cabinetry creates a stylish atmosphere. The formal dining room adds elegance with decorative columns and views of the beautiful front yard. This home features three spacious bedrooms and three full bathrooms. A primary bedroom with a three-piece ensuite, a large walk-in closet, and serene backyard views. A professionally finished and soundproofed basement boasts a true entertainment hub with a fantastic media room for movie lovers and a games room featuring a wet bar and pantry, an additional bedroom and a full bathroom. A double-car garage with ample space to store cars and equipment, a convenient direct entrance to the house and a side door access to the meticulously well-maintained backyard, which is equipped with an invisible fence to keep your pets safe. Don't miss out on this amazing property!
Room Details:
| Room | Level | Length (m) | Width (m) | Description 1 | Description 2 | Description 3 |
|---|---|---|---|---|---|---|
| Kitchen | Main | 3.35 | 4.87 | Stainless Steel Appl | Breakfast Area | Quartz Counter |
| Dining | Main | 3.35 | 3.66 | Large Window | Hardwood Floor | O/Looks Frontyard |
| Living | Main | 4.87 | 5.48 | Gas Fireplace | Hardwood Floor | W/O To Deck |
| Prim Bdrm | Main | 3.97 | 5.17 | 3 Pc Ensuite | Broadloom | W/I Closet |
| 2nd Br | Main | 3.35 | 4.27 | Large Window | Broadloom | Closet |
| 3rd Br | Main | 3.35 | 3.66 | Vaulted Ceiling | Broadloom | Large Window |
| Bathroom | Main | 3.35 | 1.82 | 4 Pc Bath | Tile Floor | Quartz Counter |
| Bathroom | Main | 2.43 | 1.52 | 3 Pc Ensuite | Tile Floor | B/I Vanity |
| Br | Bsmt | 3.35 | 2.74 | Recessed Lights | Vinyl Floor | Above Grade Window |
| Media/Ent | Bsmt | 4.26 | 4.57 | Recessed Lights | Vinyl Floor | Above Grade Window |
| Games | Bsmt | 5.18 | 8.53 | Recessed Lights | Wet Bar | Pantry |
| Bathroom | Bsmt | 3.04 | 1.82 | 3 Pc Bath | Tile Floor | Glass Doors |

