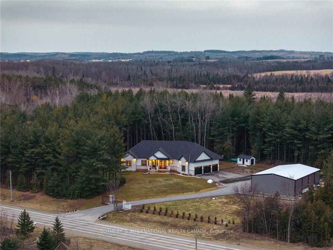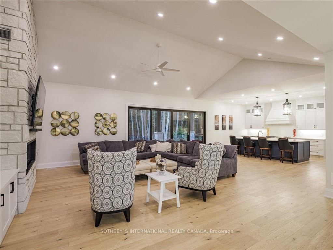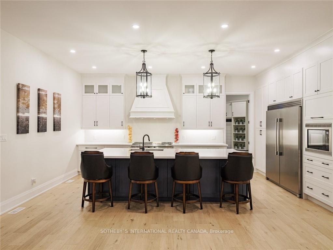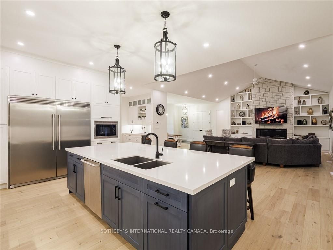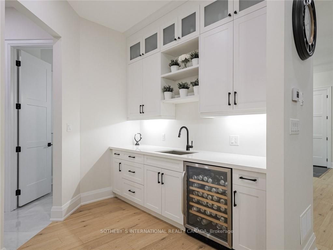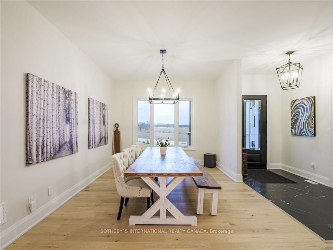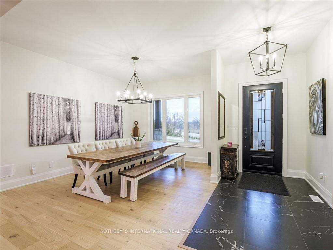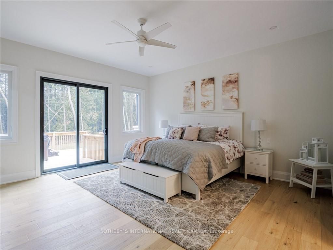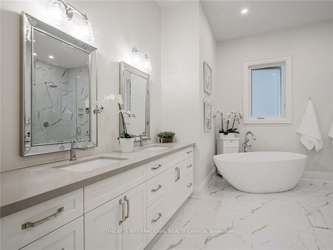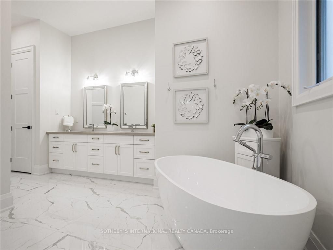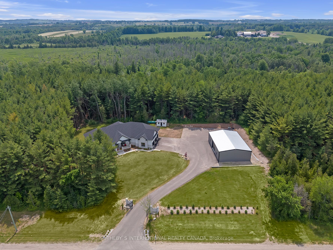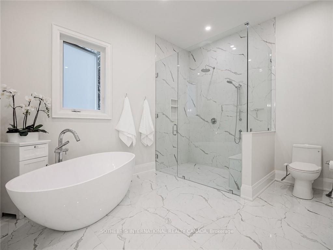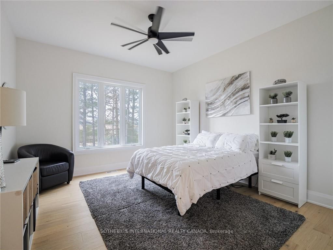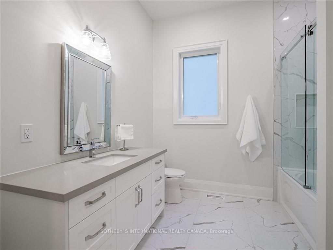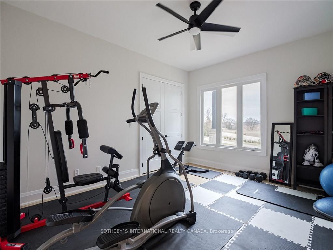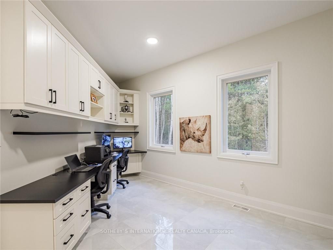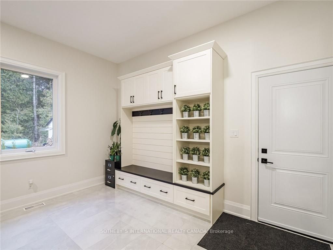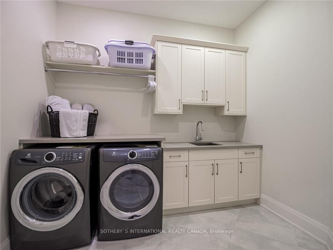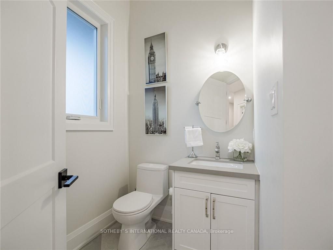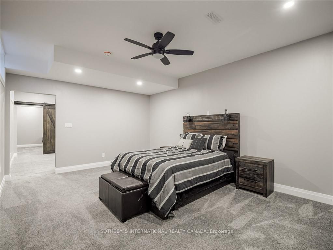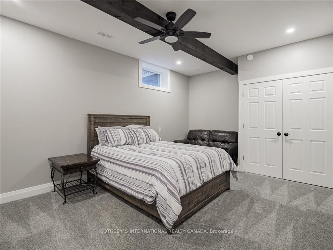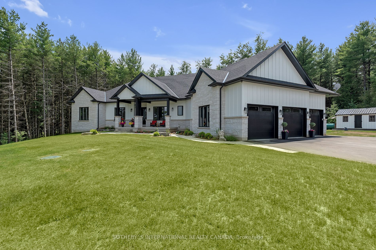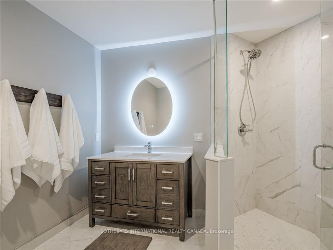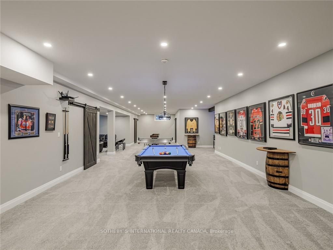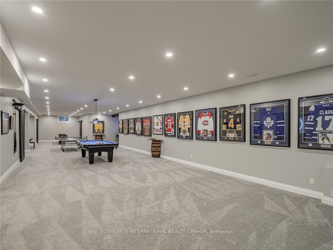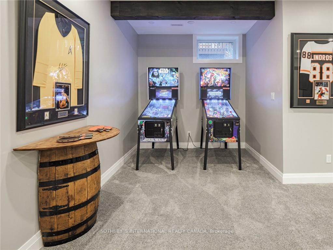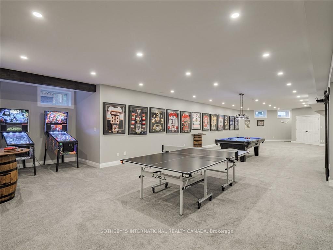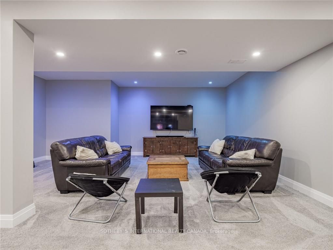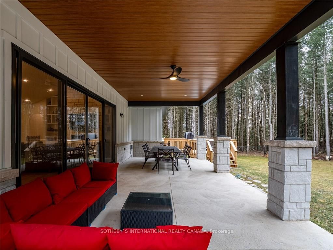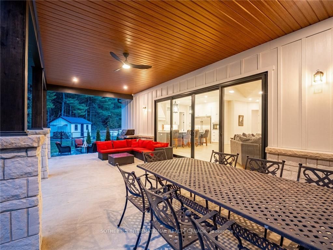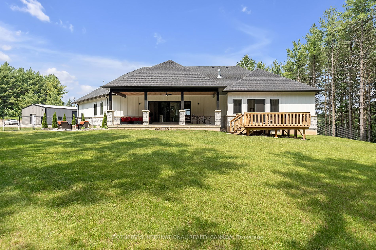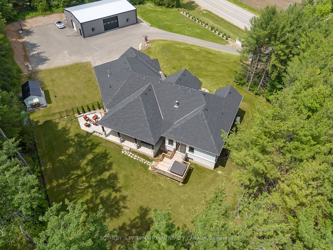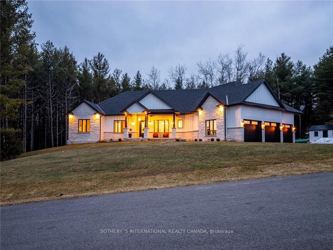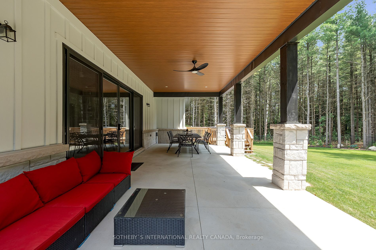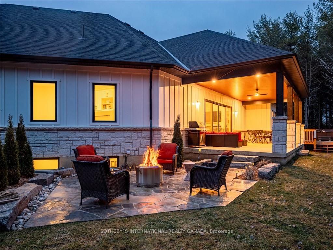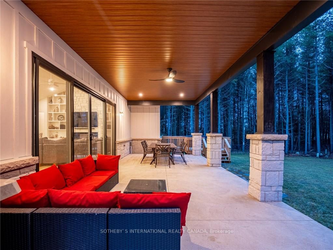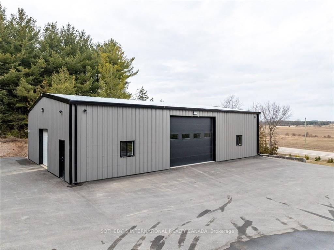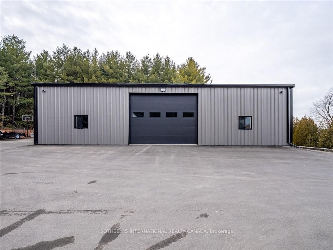5666 Winston Churchill Blvd
$3,000,000/ For Sale
Details | 5666 Winston Churchill Blvd
Nestled within a serene two-acre sanctuary, this exquisite bungalow offers an awe-inspiring open-concept design of luxurious entertaining living space. Upon entering through the front iron gates and along the newly paved driveway, one is greeted by 10 ft ceilings and a grand 5 ft x 10 ft island in the kitchen that seamlessly integrates with the elegant 14 ft vaulted ceiling grand room, forming a captivating setting for entertaining guests. The primary room opens onto a private deck, inviting you to unwind in the hot tub while enjoying the tranquility of the surroundings. For those who work from home, a private built-in office on the main level provides a conducive and stylish workspace. The property boasts two separate entrances to a heated three-car attached garage, complemented by a newly constructed 60 ft x 40 ft detached garage with heated floors, a 16 ft x 14 ft door, 9 ft x 9 ft roll-up door a haven for car enthusiasts. Adding to its allure, the finished basement features a walk-up separate entrance, two bedrooms & games room, enhancing the architectural mastery of this home. Plus two covered porches, front & back further enhances the charm and functionality of this exceptional home.
Room Details:
| Room | Level | Length (m) | Width (m) | Description 1 | Description 2 | Description 3 |
|---|---|---|---|---|---|---|
| Kitchen | Main | 6.09 | 6.65 | Breakfast Bar | Combined W/Great Rm | W/O To Deck |
| Dining | Main | 4.55 | 3.58 | Hardwood Floor | Bay Window | Combined W/Great Rm |
| Prim Bdrm | Main | 7.06 | 5.21 | W/O To Deck | 5 Pc Ensuite | W/I Closet |
| 2nd Br | Main | 5.49 | 4.01 | Double Closet | Picture Window | Hardwood Floor |
| 3rd Br | Main | 0.62 | 3.89 | Picture Window | Double Closet | Hardwood Floor |
| Office | Main | 6.25 | 4.29 | Picture Window | W/O To Garage | Tile Floor |
| Living | Bsmt | Broadloom | Combined wi/Game | Pot Lights | ||
| Games | Bsmt | 12.60 | 23.39 | Combined W/Family | Walk-Up | Double Closet |
| 4th Br | Bsmt | 6.55 | 3.86 | Ceiling Fan | Double Closet | Broadloom |
| 5th Br | Bsmt | 3.66 | 5.23 | Ceiling Fan | Double Doors | Broadloom |
| Bathroom | Bsmt | 2.77 | 3.68 | Heated Floor | 3 Pc Bath | Tile Floor |

