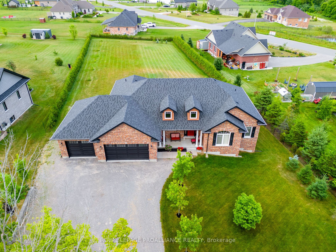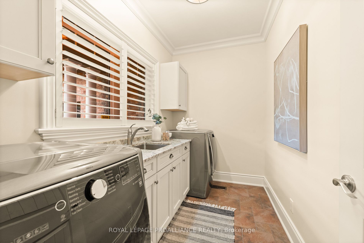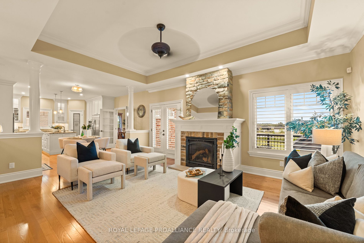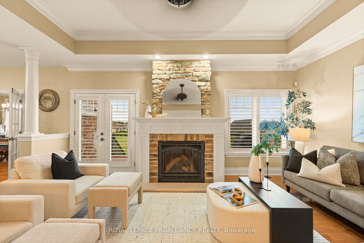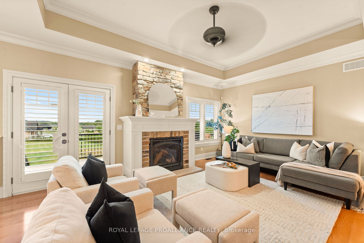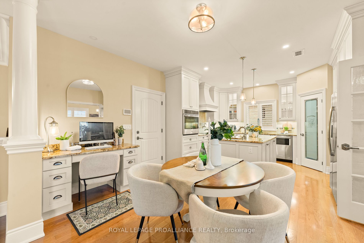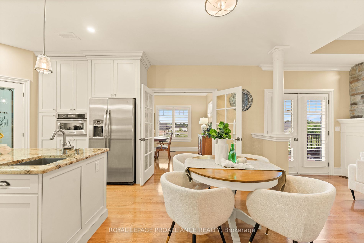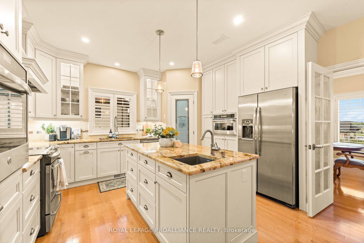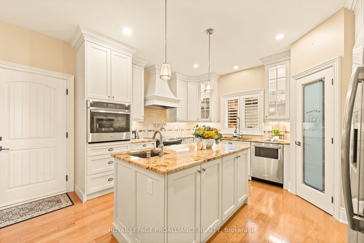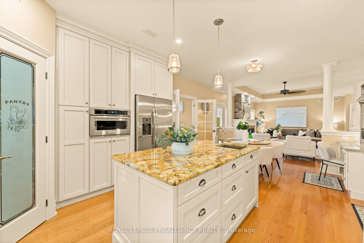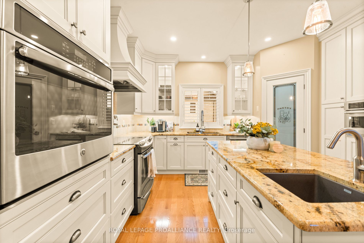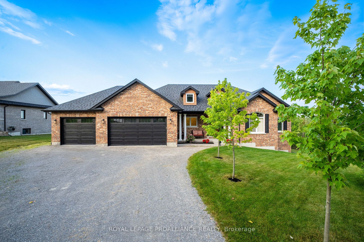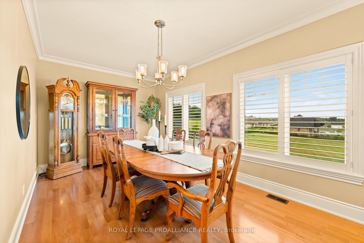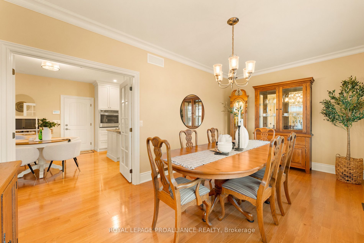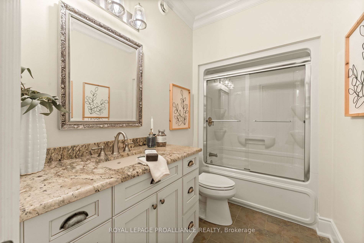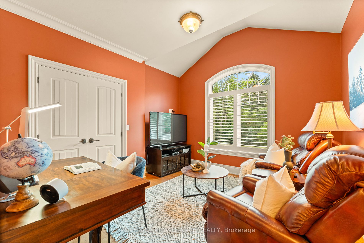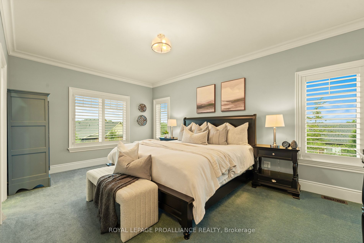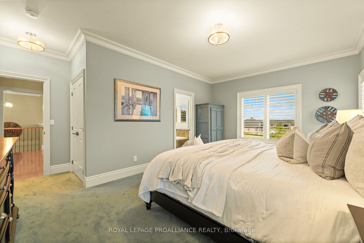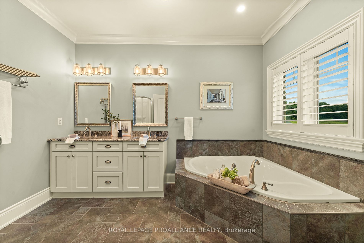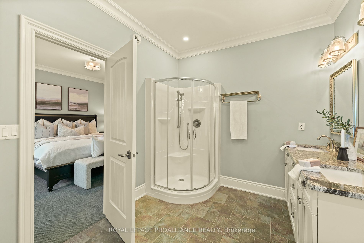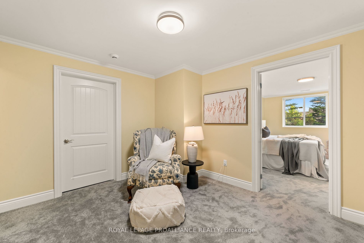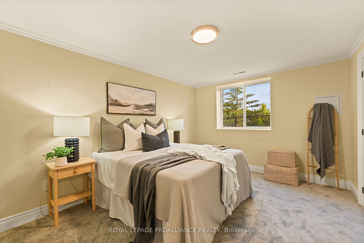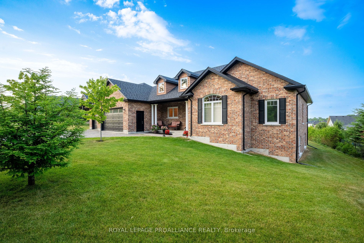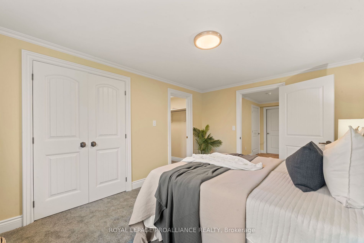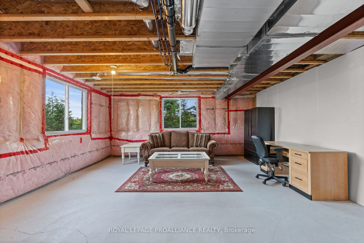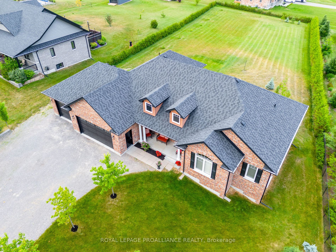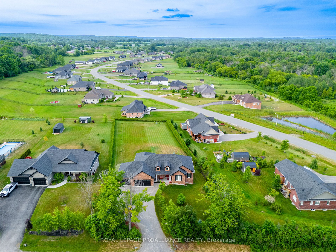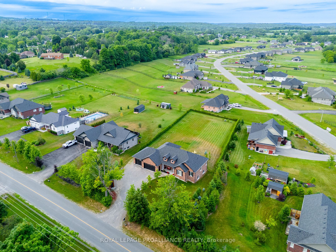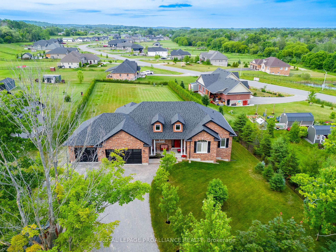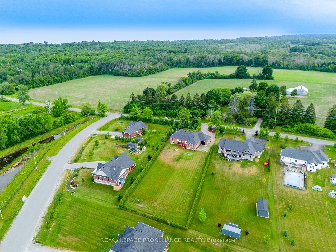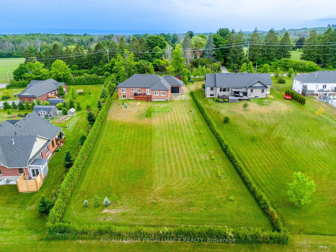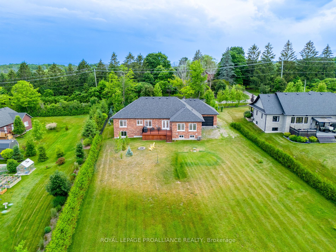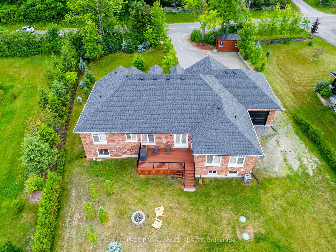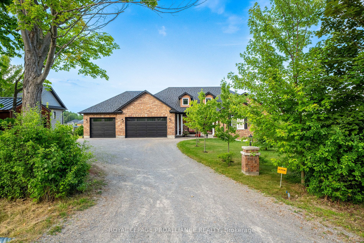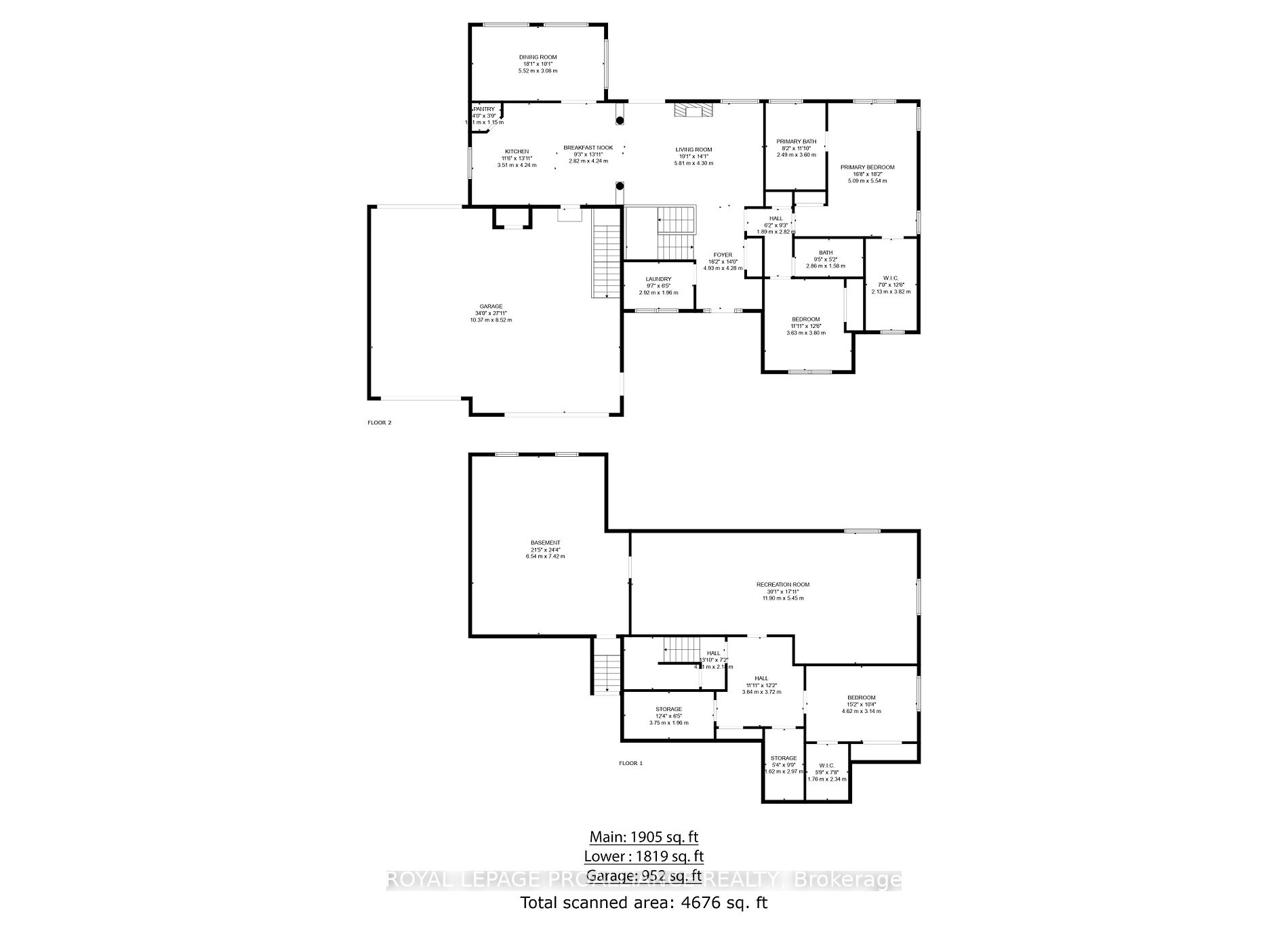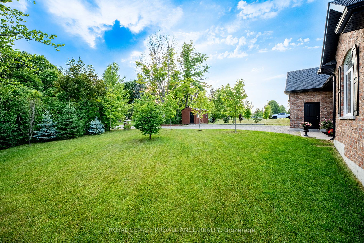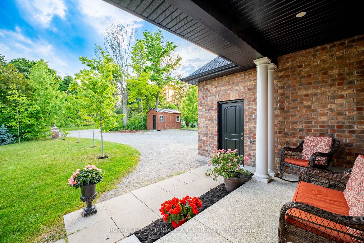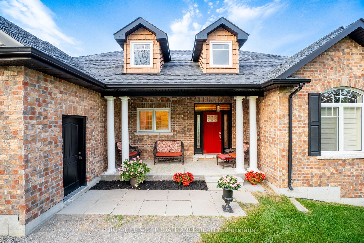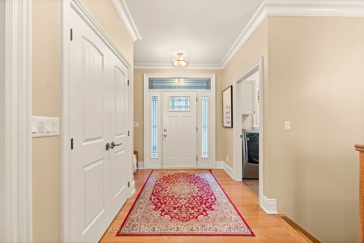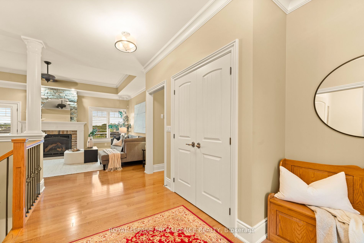349 Brimley Rd S
$1,249,000/ For Sale
Details | 349 Brimley Rd S
Sprawling bungalow in the luxurious Glens of Antrim. The home features a three-car garage with direct access to the kitchen and basement, plus a 4th garage door leading to the backyard- perfect for outdoor enthusiasts. Inside enjoy outstanding millwork, gleaming hardwood floors, and California Shutters throughout. The grand foyer includes a sun-filled laundry room for convenience. The open-concept design boasts a gourmet kitchen, breakfast area and a sunlit living room with custom stone fireplace and 10ft ceilings. A dining/second living room off the breakfast nook opens to a balcony with breathtaking views. Two generous bedrooms include a primary suite with a 5-piece spa-like bath and oversized walk-in-closet. A 4-piece guest bath completes the upper level.
The lower level features a newly finished 3rd bedroom, a roughed- in bathroom, and ample unfinished living space with large windows awaiting your personal touch. This home is a must-see. No expense has been spared.
Room Details:
| Room | Level | Length (m) | Width (m) | Description 1 | Description 2 | Description 3 |
|---|---|---|---|---|---|---|
| Foyer | Main | 4.93 | 4.28 | Hardwood Floor | ||
| Laundry | Main | 2.92 | 1.96 | Tile Floor | ||
| Living | Main | 5.81 | 4.30 | Hardwood Floor | ||
| Breakfast | Main | 2.82 | 4.24 | Hardwood Floor | ||
| Kitchen | Main | 3.51 | 4.24 | Hardwood Floor | ||
| Dining | Main | 5.52 | 3.08 | Hardwood Floor | ||
| Prim Bdrm | Main | 5.09 | 5.54 | |||
| 2nd Br | Main | 2.49 | 3.60 | Tile Floor | 5 Pc Ensuite | |
| Bathroom | Main | 4 Pc Bath | ||||
| Bathroom | Main | 2.86 | 1.58 | 4 Pc Bath | ||
| 3rd Br | Bsmt | 4.63 | 3.14 | |||
| Rec | Bsmt | 11.90 | 5.45 |
