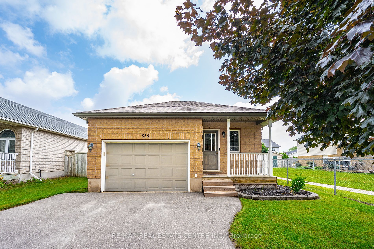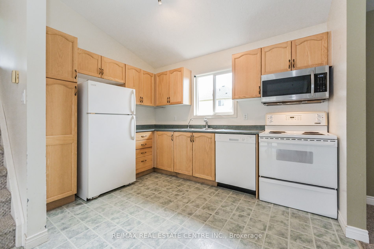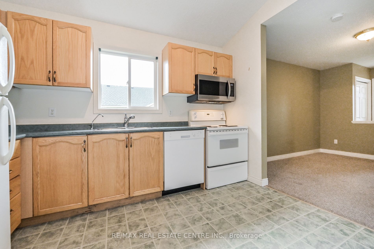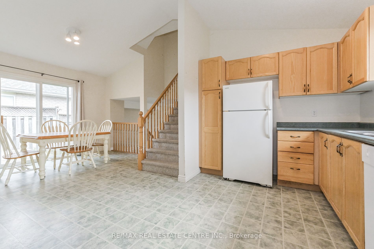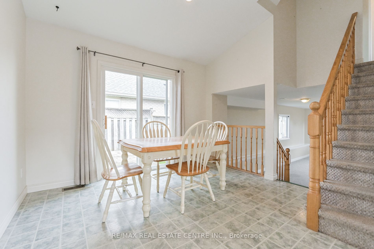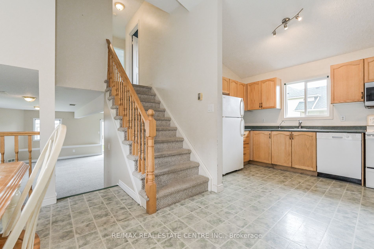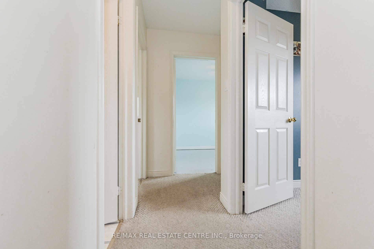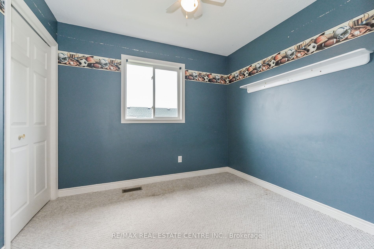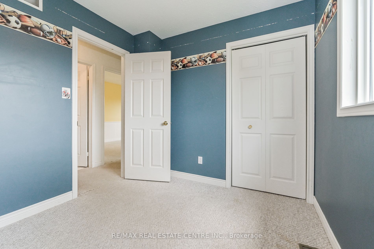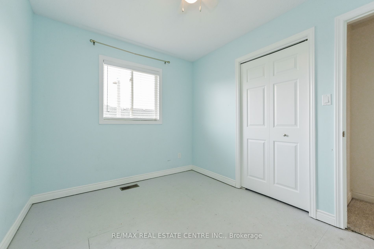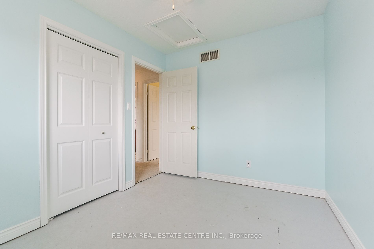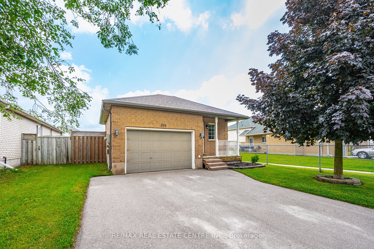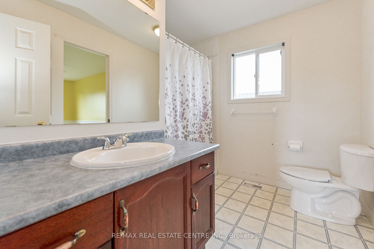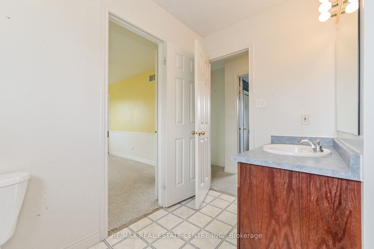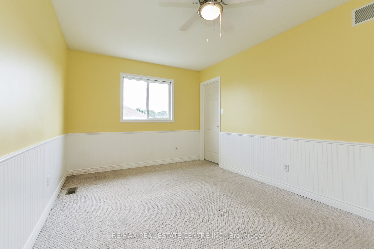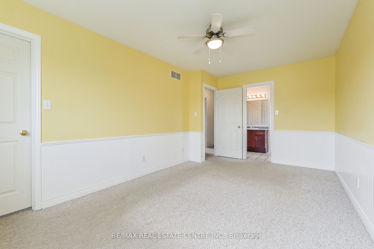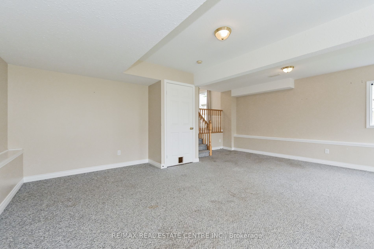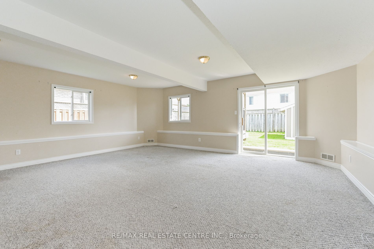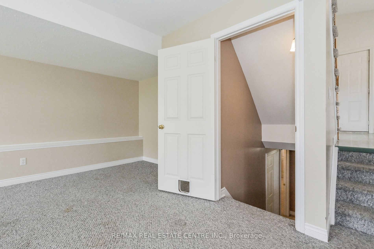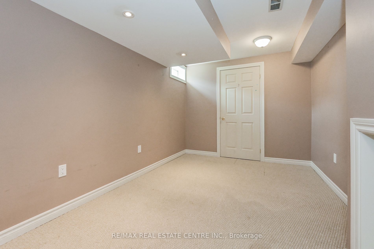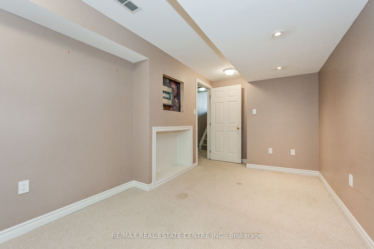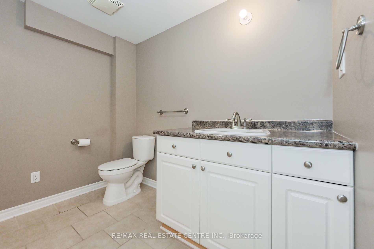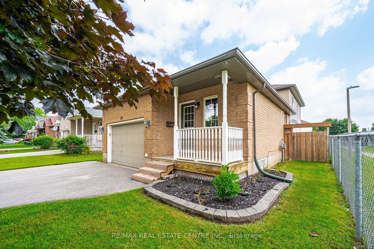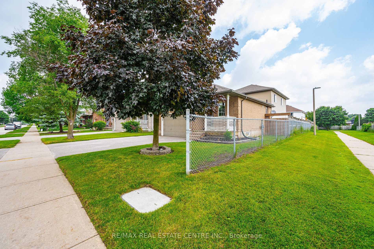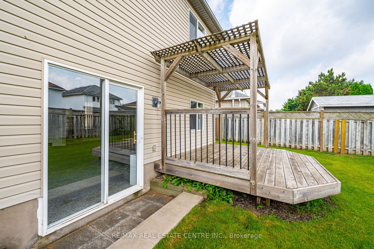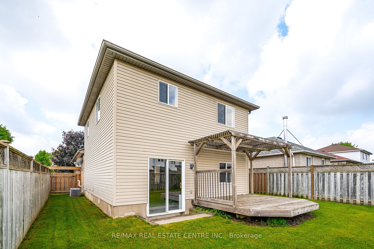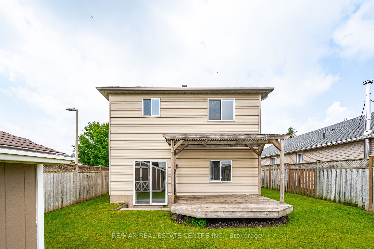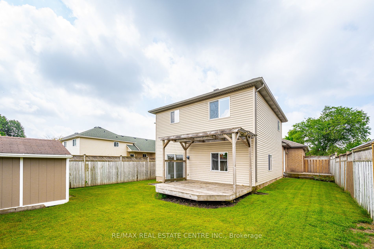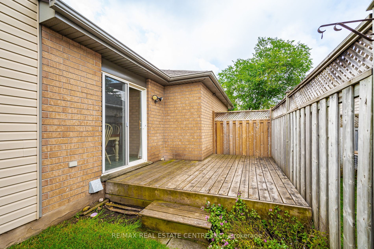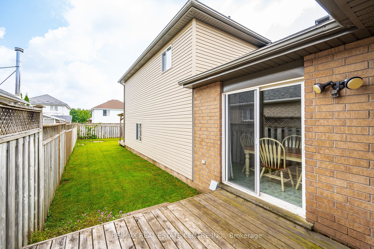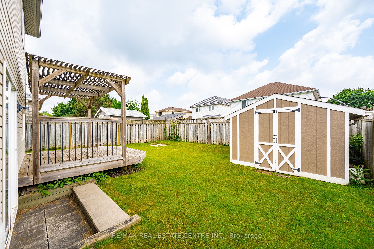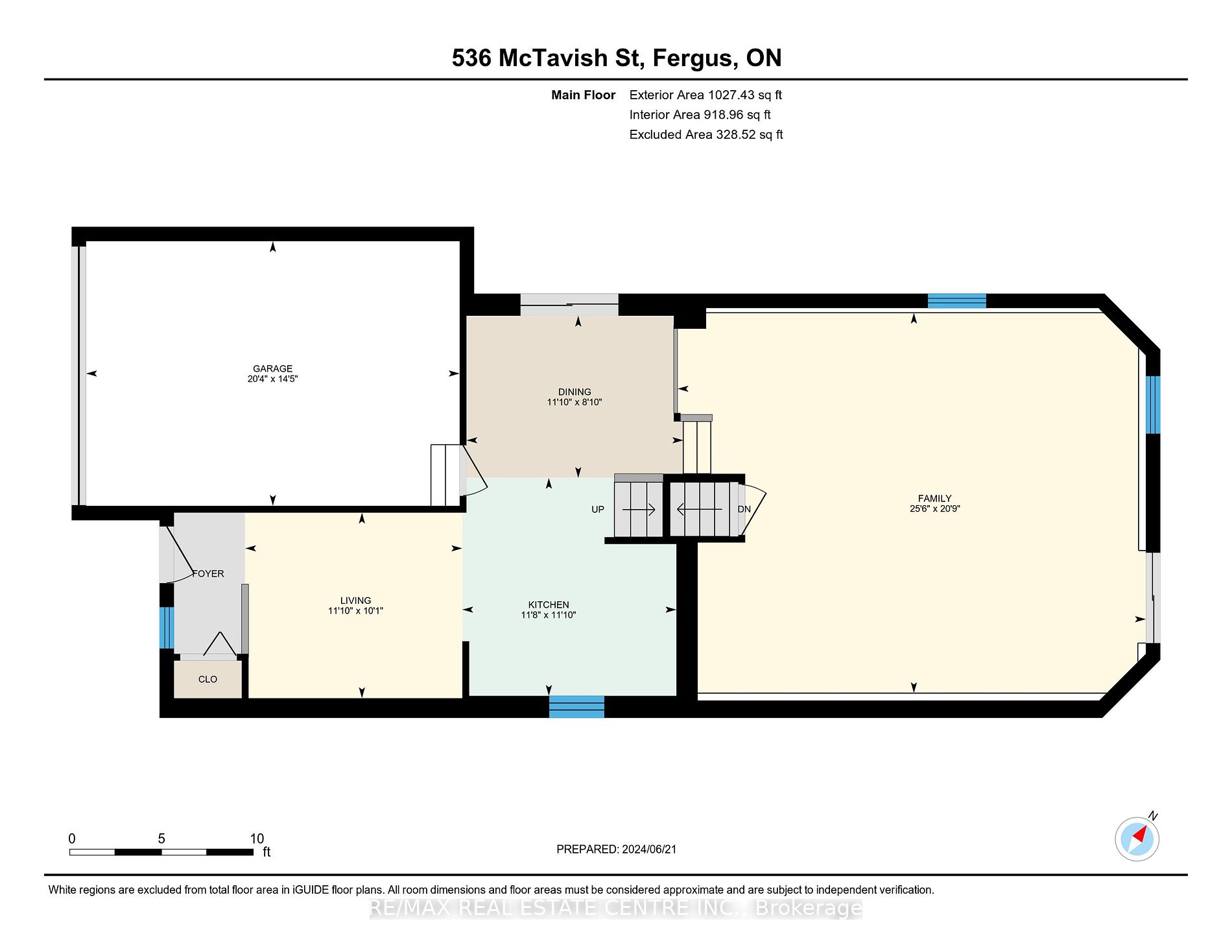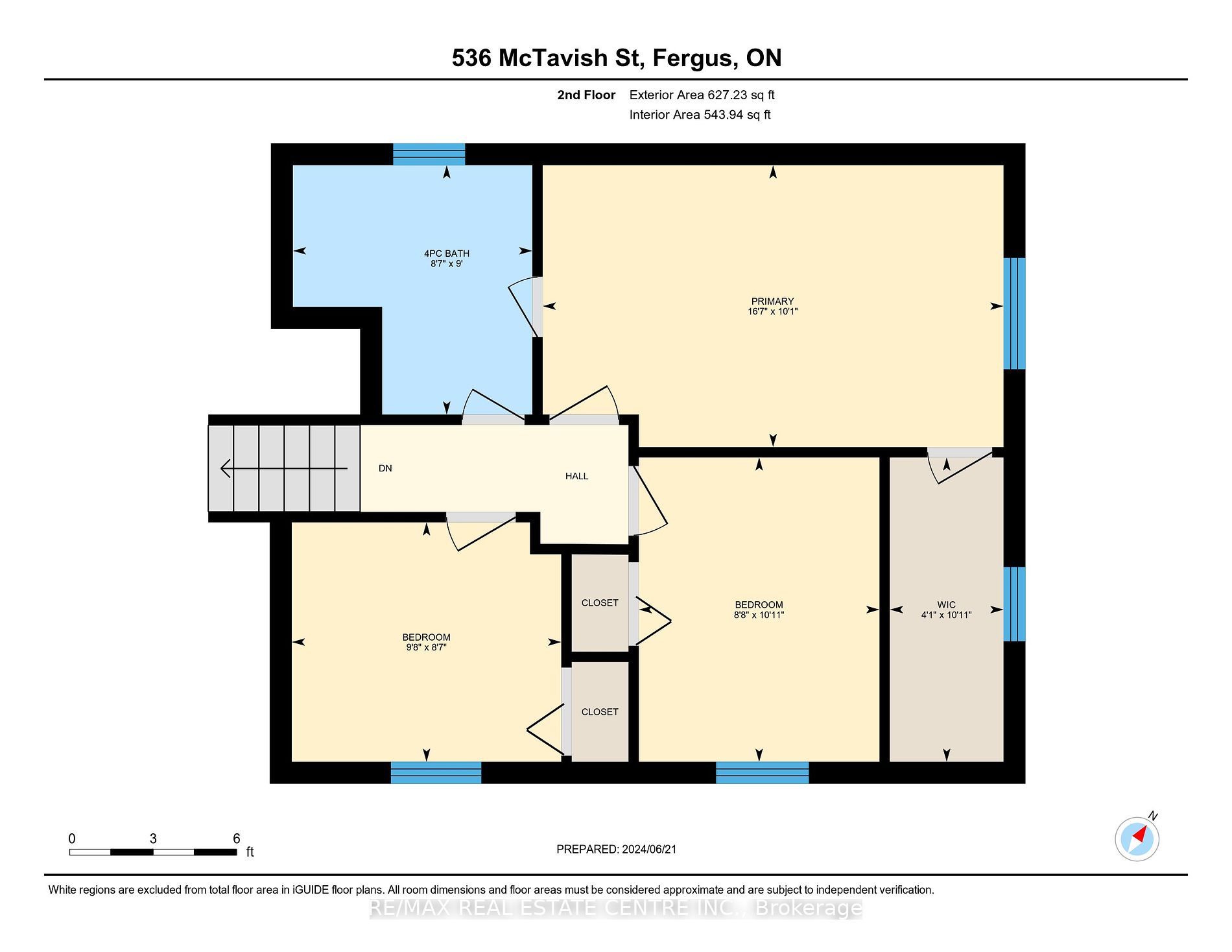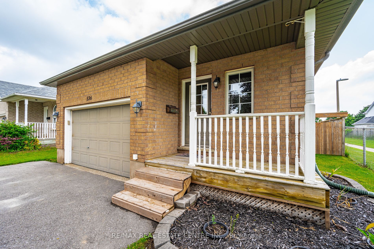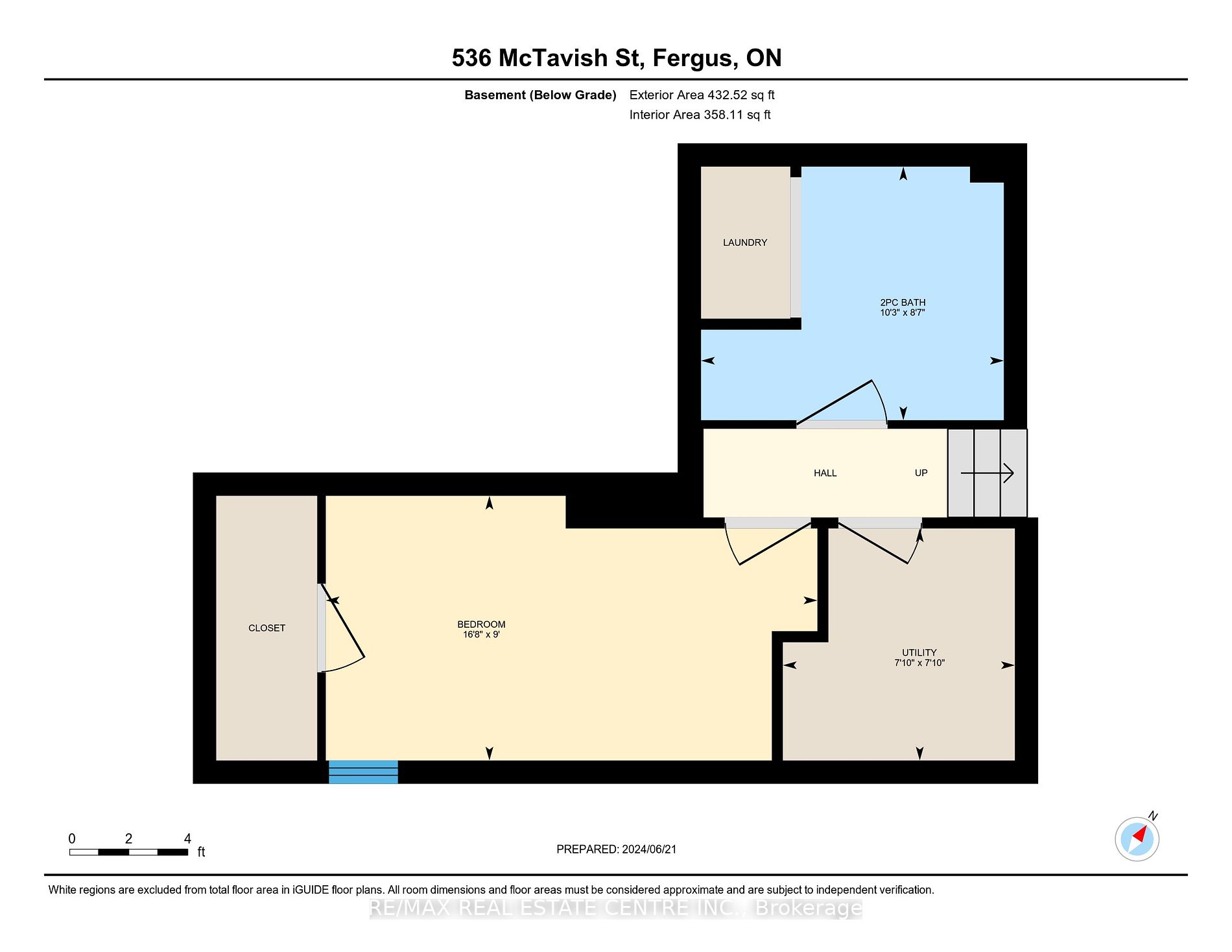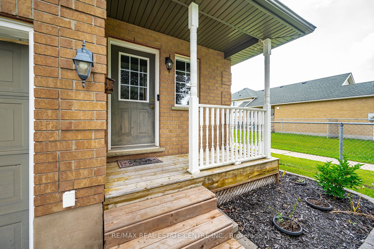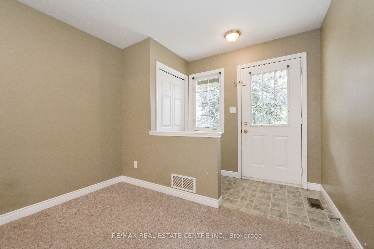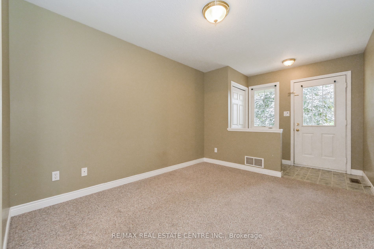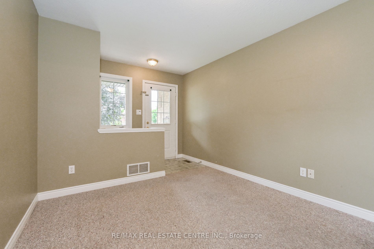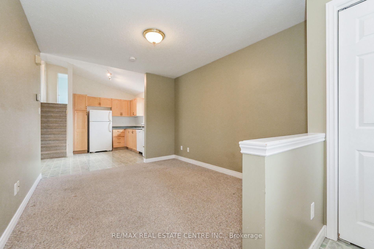536 McTavish St
$739,900/ For Sale
Details | 536 McTavish St
Fantastic Family Home, or Investment Property, on a highly sought-after street in Fergus. This back split is well-built, with a wonderful layout. From the entrance, there is an open living room that leads to a kitchen/dining room with a vaulted ceiling. The sliding doors in the dining room open to a deck on the side of the house. Heading upstairs, you will find a large 4-piece bathroom with a secondary door into the primary bedroom, for en-suite access. The primary bedroom is spacious and bright, with a large walk-in closet. There are 2 additional bedrooms on the second floor, but if you are in need of more space, head to the finished basement. Not only will you find a spacious office/guest room, but there is a large laundry room with a 2-pc bathroom, as well as a utility room across the hall. Enjoy evenings in the large family room with walkout to a fully fenced backyard. This is the perfect setup for watching the kids or letting the dog out. When you cant get away, the backyard also has another deck, a storage shed, and an area for a fire pit/chiminea. The attached garage-and-a-half has enough room for a vehicle, as well as space for a motorcycle, storage, and/or a workbench. Add your finishing touches and you will never need to get away. This great neighbourhood is perfect for many lifestyles and is close to everything Fergus has to offer. A family can truly live in this home.
Room Details:
| Room | Level | Length (m) | Width (m) | Description 1 | Description 2 | Description 3 |
|---|---|---|---|---|---|---|
| Living | Main | 3.35 | 3.07 | |||
| Kitchen | Main | 3.61 | 3.56 | |||
| Dining | Main | 3.61 | 2.69 | |||
| Family | Main | 7.77 | 6.32 | |||
| Bathroom | 2nd | 2.74 | 2.62 | 4 Pc Bath | ||
| Prim Bdrm | 2nd | 5.05 | 3.07 | |||
| Other | 2nd | 3.33 | 1.24 | |||
| 2nd Br | 2nd | 3.33 | 2.64 | |||
| 3rd Br | 2nd | 2.95 | 2.62 | |||
| Laundry | Bsmt | 3.12 | 2.62 | 2 Pc Bath | ||
| 4th Br | Bsmt | 5.08 | 2.74 | |||
| Utility | Bsmt | 2.39 | 2.39 |
