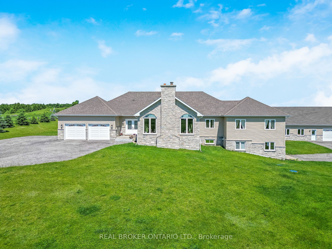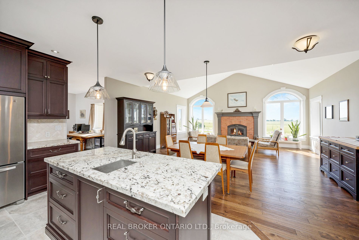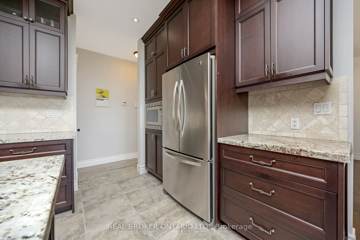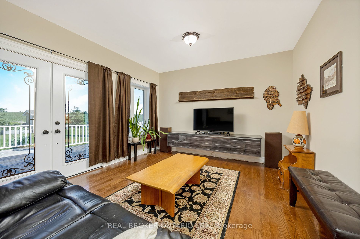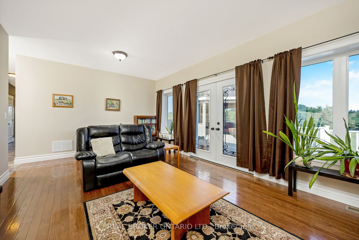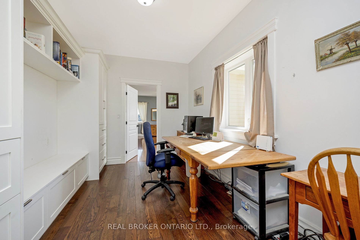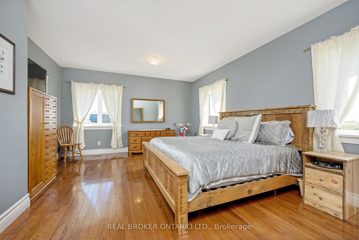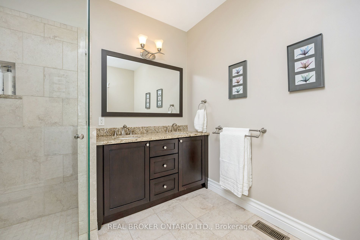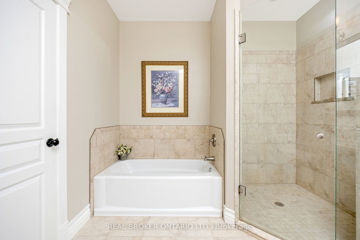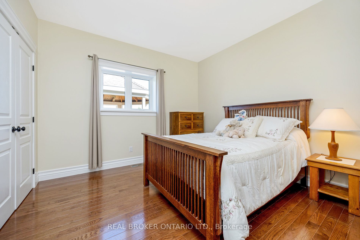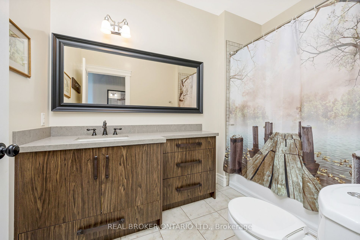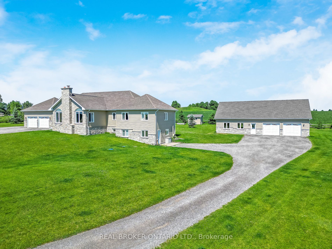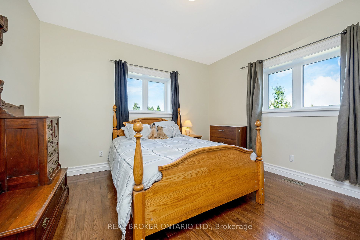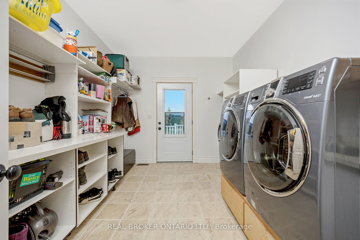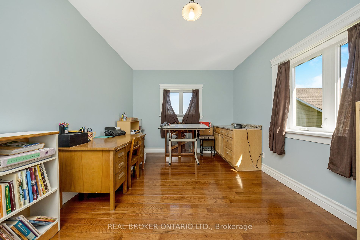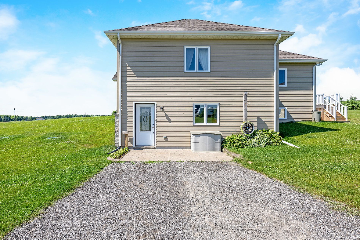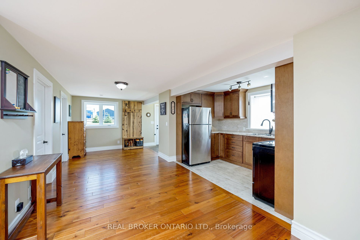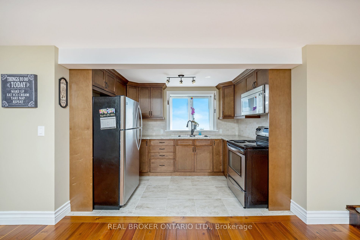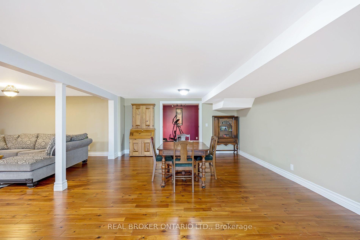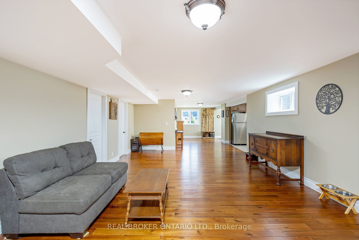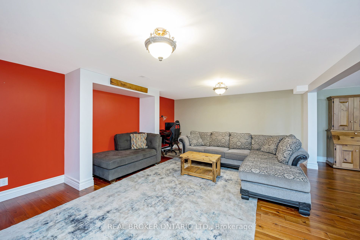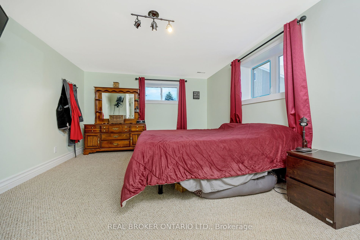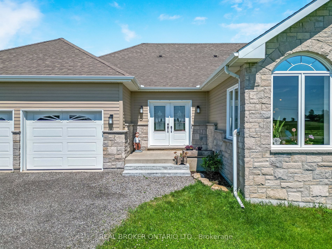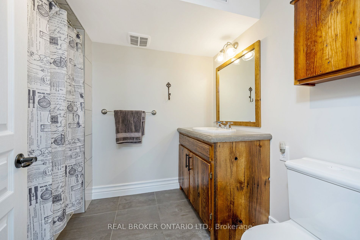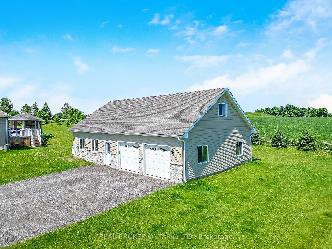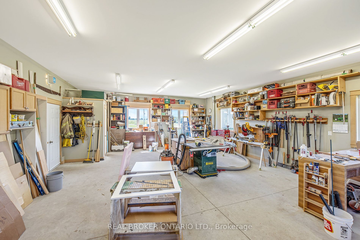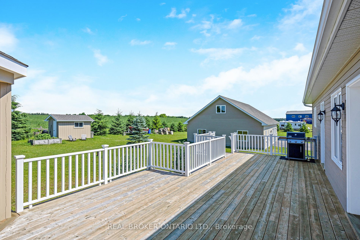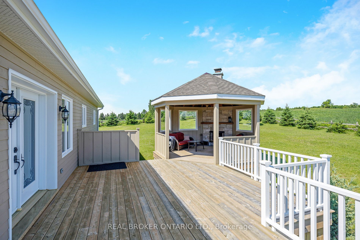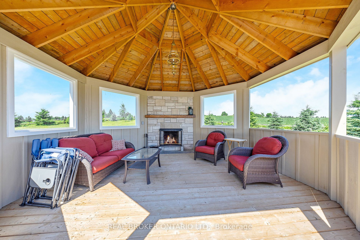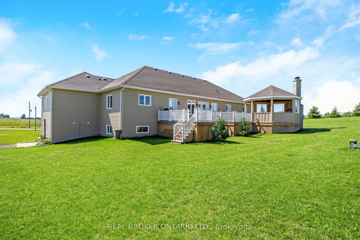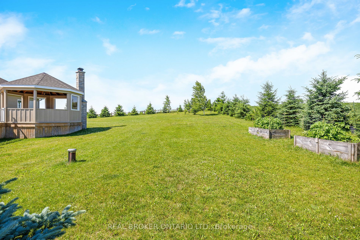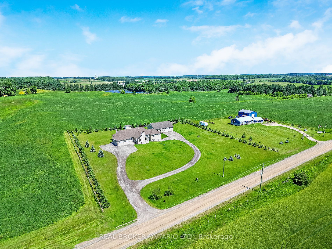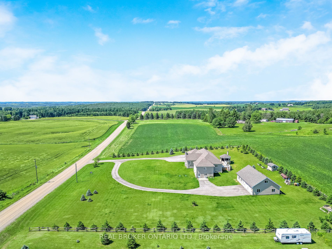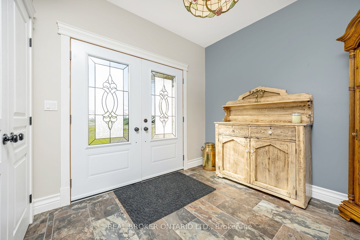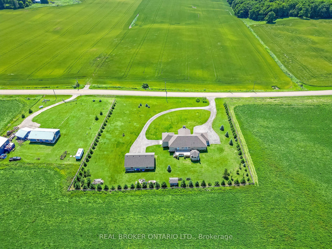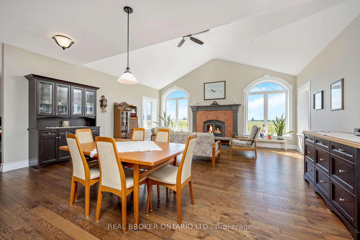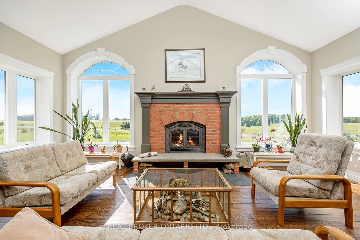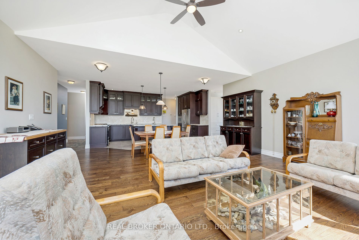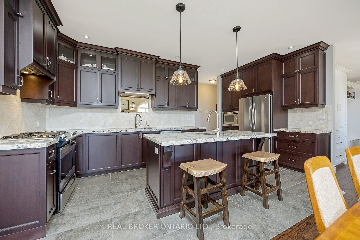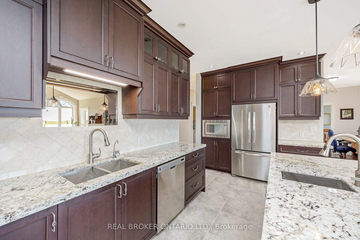9364 Sideroad 27
$2,350,000/ For Sale
Details | 9364 Sideroad 27
Located in rural Erin, this 2-acre property offers a peaceful escape while being a short drive to Hillsburgh. The stunning stone and wood bungalow features main level with a gourmet kitchen, stainless steel appliances, a large island, and a pantry. The dining and living room boast a cathedral ceiling, sun-filled windows, and a beautiful fireplace. Additional access is available through a side mudroom and an interior door to the double car garage. The primary bedroom with a walk-in closet and a 5-piece ensuite bathroom. Three more bedrooms overlook the backyard. The family room and laundry room lead to an expansive deck with a built-in gazebo and stone fireplace. Set back from the road, this home provides a lush green canvas for your outdoor desires. The lower-level walkout features living space with large windows, a kitchen with stainless steel appliances, a recreation room, a bonus room, a private den, two bedrooms, a full bathroom, and a private laundry room. This space feels like a home of its own.
Looking for room for all your toys and projects? The large detached double car garage has you covered with a separate workshop and upstairs loft space and accessible from a private driveway.
Room Details:
| Room | Level | Length (m) | Width (m) | Description 1 | Description 2 | Description 3 |
|---|---|---|---|---|---|---|
| Living | Main | 6.20 | 4.15 | Cathedral Ceiling | Hardwood Floor | Fireplace |
| Dining | Main | 6.29 | 3.35 | Open Concept | Hardwood Floor | Combined W/Living |
| Kitchen | Main | 5.46 | 3.22 | Centre Island | Tile Floor | Pantry |
| Family | Main | 6.12 | 3.94 | Separate Rm | Hardwood Floor | W/O To Deck |
| Prim Bdrm | Main | 6.13 | 4.49 | W/I Closet | Hardwood Floor | 5 Pc Ensuite |
| Office | Main | 4.12 | 2.79 | B/I Bookcase | Hardwood Floor | O/Looks Frontyard |
| Br | Main | 5.03 | 3.34 | Closet | Hardwood Floor | O/Looks Backyard |
| Br | Main | 4.25 | 3.84 | Closet | Hardwood Floor | O/Looks Backyard |
| Br | Main | 4.25 | 3.84 | Closet | Hardwood Floor | O/Looks Backyard |
| Rec | Bsmt | 12.22 | 4.67 | Open Concept | Hardwood Floor | Walk-Out |
| Kitchen | Bsmt | 3.19 | 2.13 | Stainless Steel Appl | Tile Floor | Above Grade Window |
| Br | Bsmt | 5.18 | 3.73 | Above Grade Window | Broadloom | Closet |
