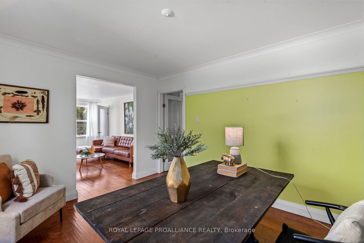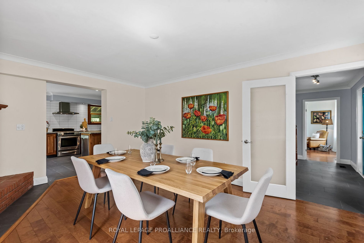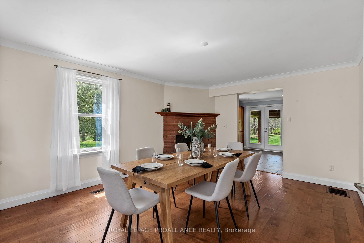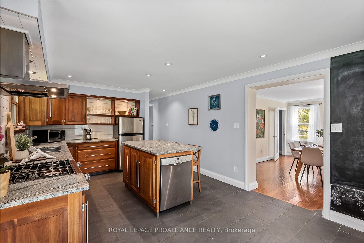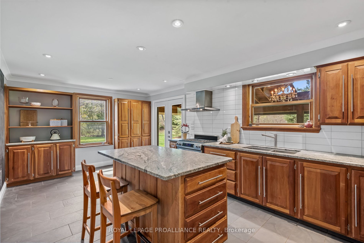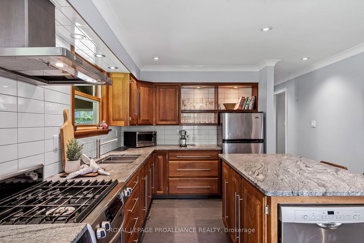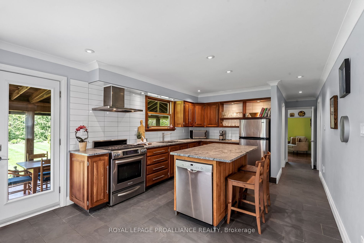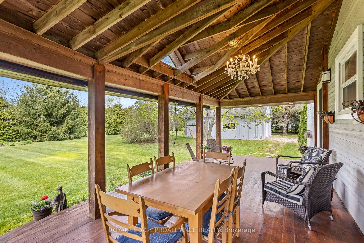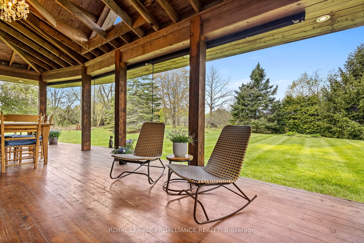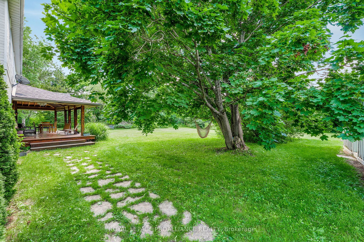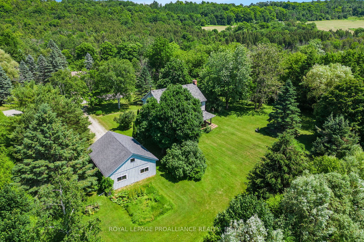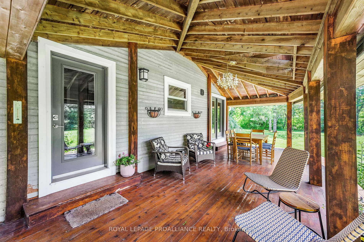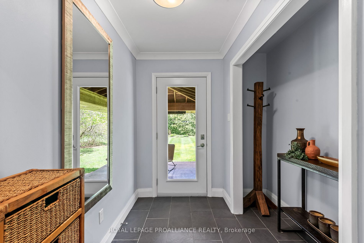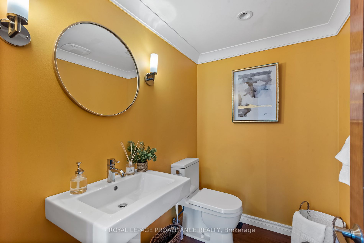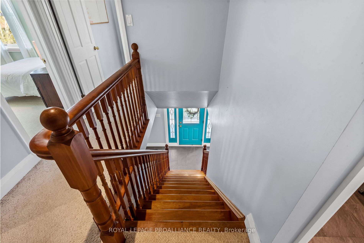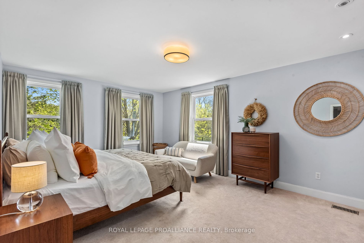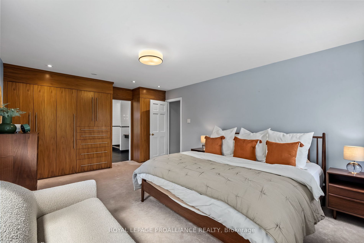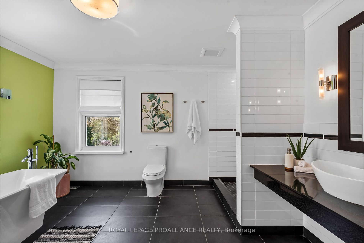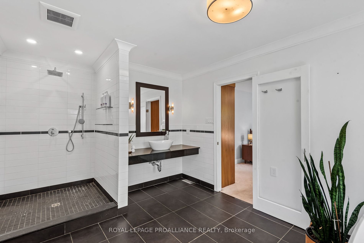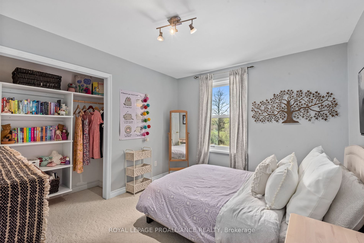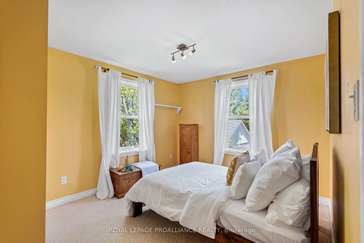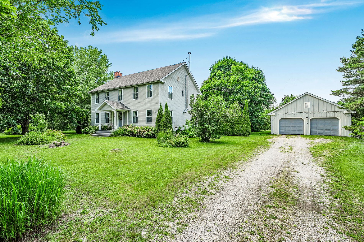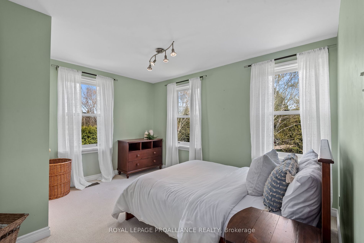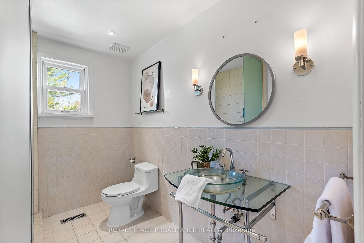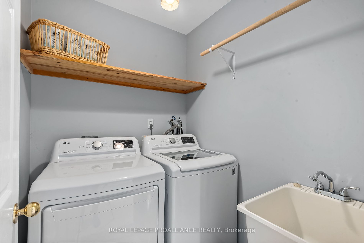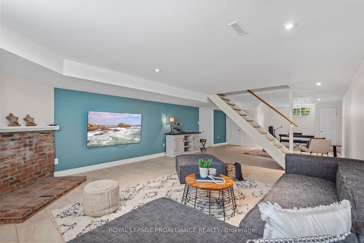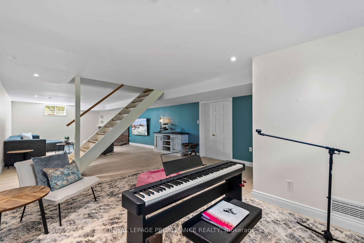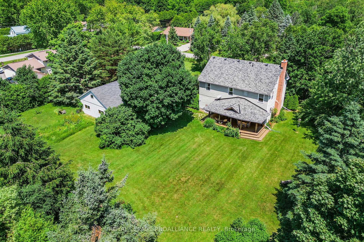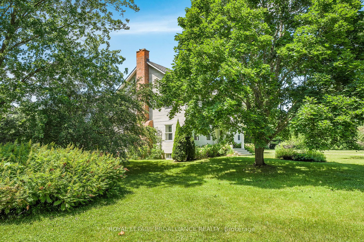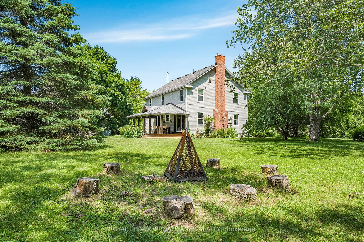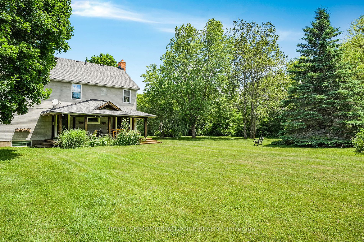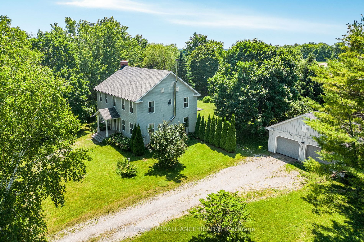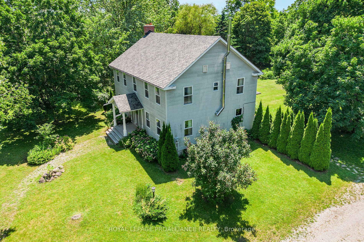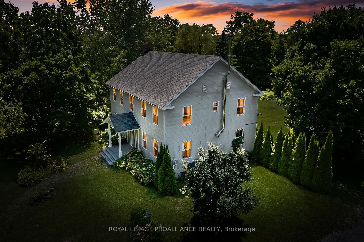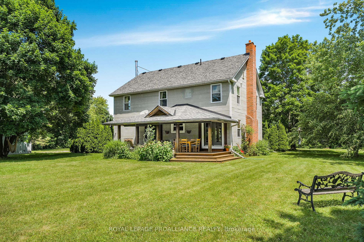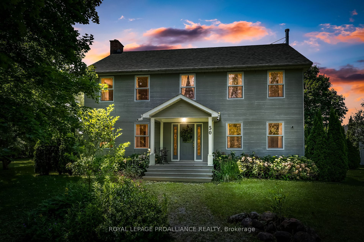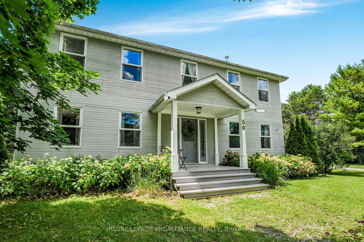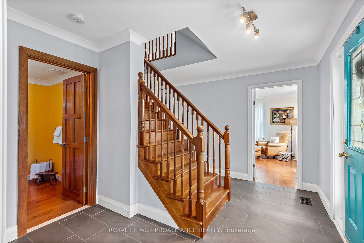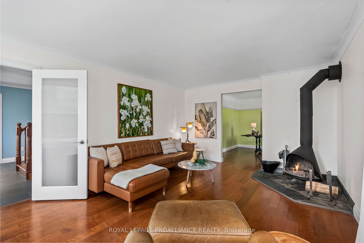50 Anne St
$1,195,000/ For Sale
Details | 50 Anne St
Located on 1.13 acres of beautiful mature gardens & in walking distance to Millbrook's vibrant community 50 Anne St is a truly treasured property. Elegantly renovated 5 bedroom home nestled on a quiet dead-end street & surrounded by conservation land. A quiet & serene setting. Soak in natures splendor from the comfort of the homes charming back deck and through the oversized windows overlooking the gardens. Mud Rm, Main Flr Wshrm, Finished Bsmt, Great Storage, Double Car Garage, Veggie Garden + So Much More! Walk for lunch to one of the community's delicious restaurants. Shop at Local Grocery Stores, Home Hardware & Salons! Fun events at the Fourth line theater. Lovely local boutique shops & fresh markets. Summer & Fall harvest fairs. Christmas decorations out of a Hallmark Holiday movie! Beautiful walking trails & Cycling routes. State-of-the-art Community center with great activities for kids and adults alike! A short drive to Peterborough, The Kawarthas and Hwys 115/35, 407 & 401.There is something for everyone in Millbrook. Welcome home!
Beautifully Maintained. High speed fibre optic broadband internet. 200 Amp. Furnace-approx.10 yrs.AC-approx.9 yrs old. Sump Pump & Battery Backup. Roof (2022). Water Filtration System, Water UV Filter & Particulate Filter. Water Softener.
Room Details:
| Room | Level | Length (m) | Width (m) | Description 1 | Description 2 | Description 3 |
|---|---|---|---|---|---|---|
| Living | Main | 5.14 | 3.84 | Fireplace | Hardwood Floor | Window |
| Dining | Main | 5.14 | 3.92 | Fireplace | Hardwood Floor | Window |
| Kitchen | Main | 6.10 | 3.77 | Centre Island | Slate Flooring | W/O To Deck |
| Office | Main | 3.76 | 3.23 | Window | Hardwood Floor | |
| Mudroom | Main | 2.59 | 1.44 | W/O To Deck | Slate Flooring | |
| Prim Bdrm | 2nd | 5.70 | 3.85 | B/I Closet | Broadloom | 4 Pc Ensuite |
| 2nd Br | 2nd | 3.56 | 3.10 | Double Closet | Broadloom | Window |
| 3rd Br | 2nd | 3.85 | 3.21 | Closet | Broadloom | Window |
| 4th Br | 2nd | 3.86 | 3.41 | Closet | Broadloom | Window |
| 5th Br | 2nd | 4.00 | 2.36 | Window | Broadloom | |
| Rec | Bsmt | 11.30 | 4.92 | Pot Lights | Tile Floor | Window |
| Utility | Bsmt | 11.29 | 3.52 | Window | Concrete Floor |

