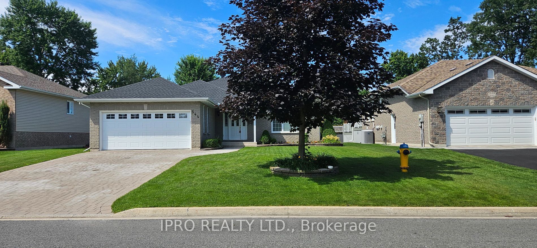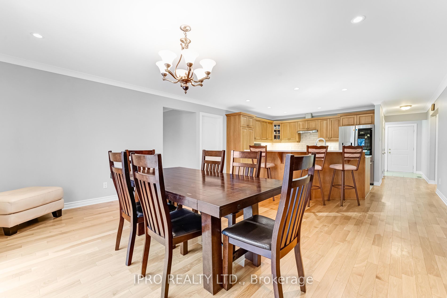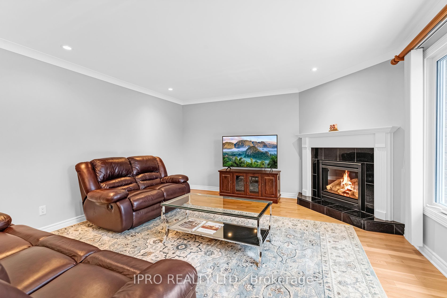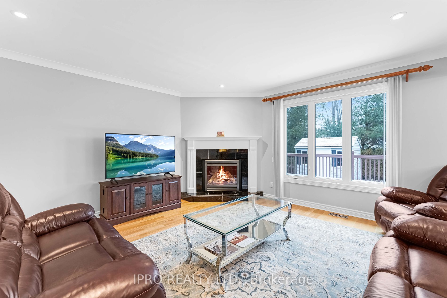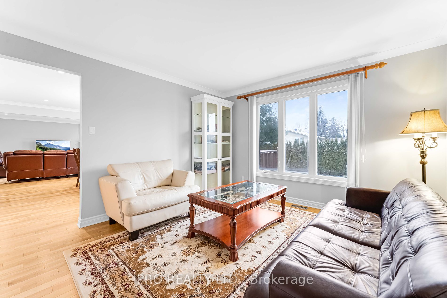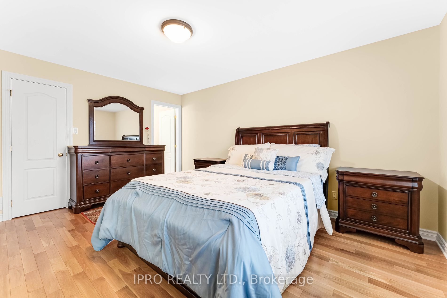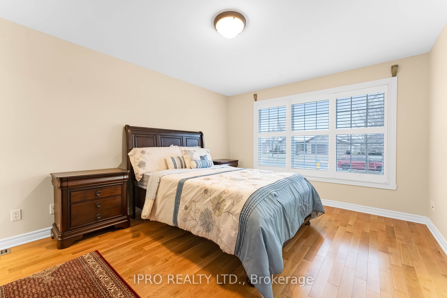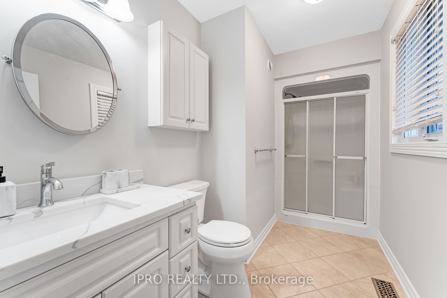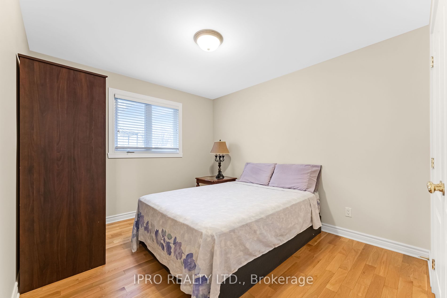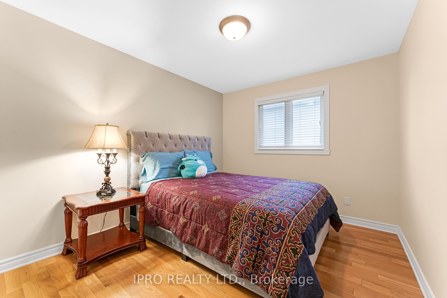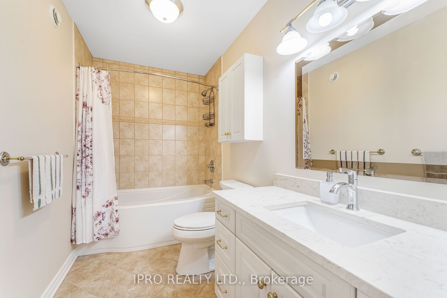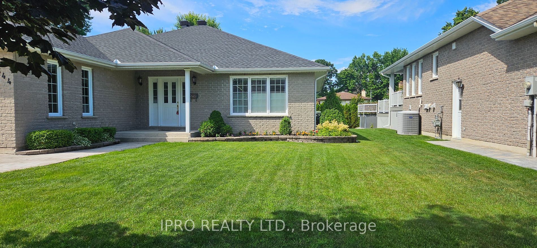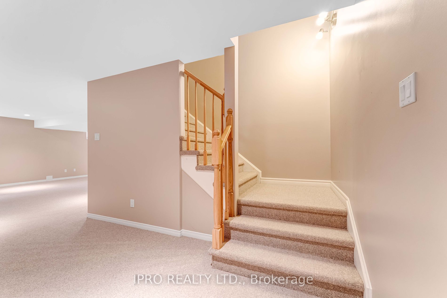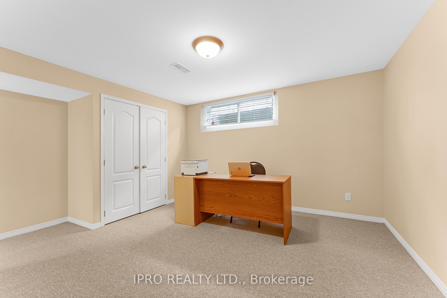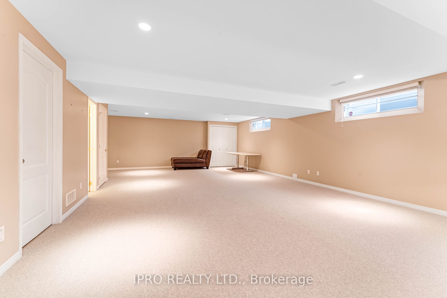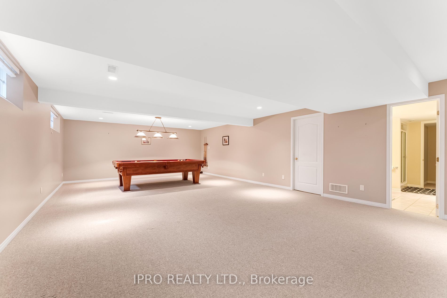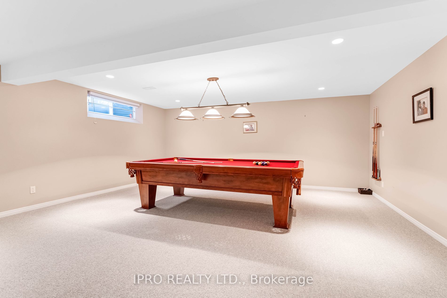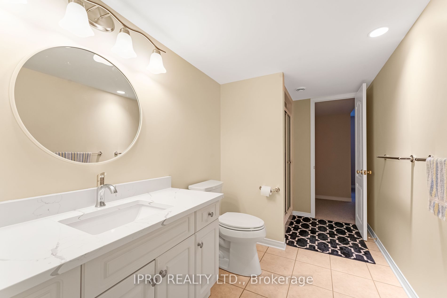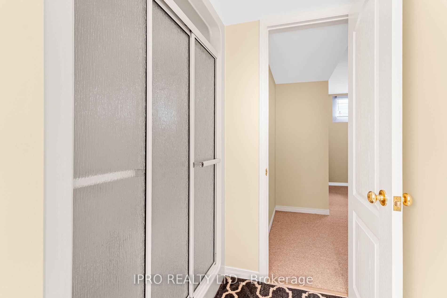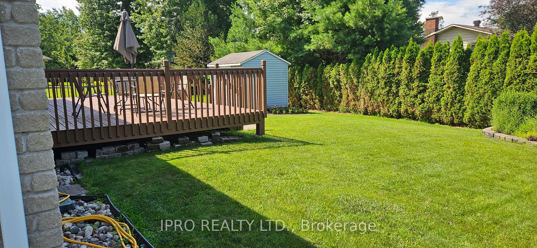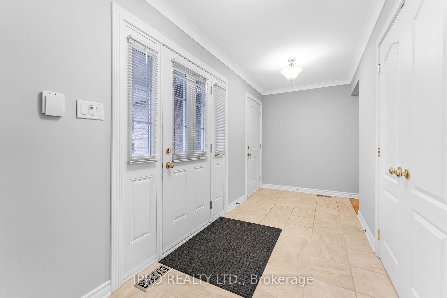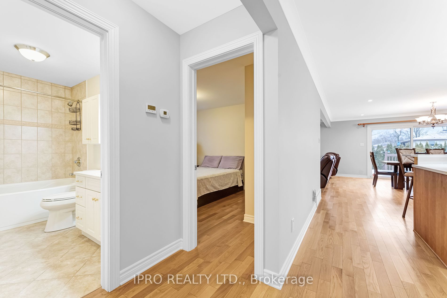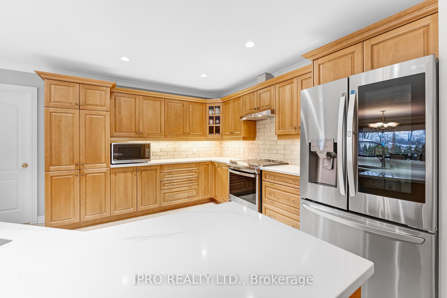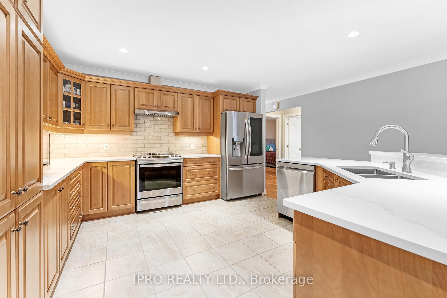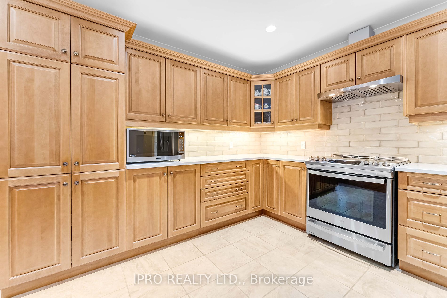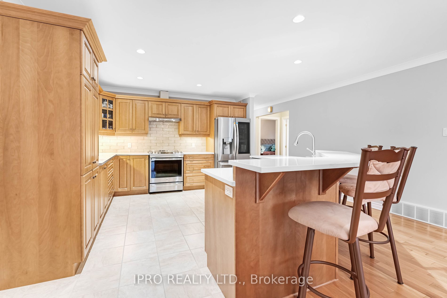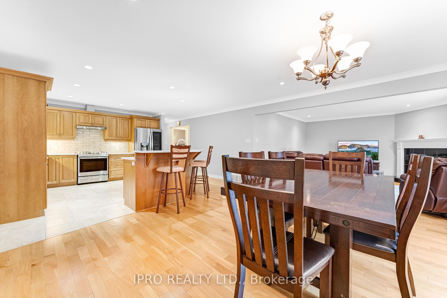544 Dean Dr
$769,900/ For Sale
Details | 544 Dean Dr
Nestled in a peaceful upscale neighbourhood in Cornwall, this spacious brick bungalow (1766 sq ft + finished basement), built in 2007, is the perfect retreat conveniently close to all amenities. The main floor features stunning hardwood and ceramic flooring, creating a warm, welcoming atmosphere. This beautiful home offers 3+1 bedrooms and 2+1 baths, including a large kitchen with a center island, new stainless steel appliances, quartz countertops, and a contemporary backsplash. The open-concept living and dining area is cozy with a gas fireplace, and the formal family room boasts clean lines and a large window overlooking the backyard. The primary bedroom is a luxurious escape, featuring a walk-in closet and a 4-piece ensuite bathroom. The finished basement adds extra living space, including a 1-bedroom/den with a 3-piece bathroom, a spacious rec room, and an enticing bonus - the owner includes a pool table with all accessories. This home also features a double-car garage, an interlocked stone driveway, a large shed, and a deck.
New roof shingles, new quartz countertops in the kitchen and all bathrooms, freshly painted, new appliances, and new toilets and faucets in the bathrooms.
Room Details:
| Room | Level | Length (m) | Width (m) | Description 1 | Description 2 | Description 3 |
|---|---|---|---|---|---|---|
| Kitchen | Main | 5.03 | 4.11 | Centre Island | Ceramic Back Splash | Ceramic Floor |
| Dining | Main | 5.03 | 4.42 | O/Looks Backyard | Hardwood Floor | Open Concept |
| Living | Main | 4.24 | 4.42 | Gas Fireplace | Hardwood Floor | Open Concept |
| Family | Main | 3.81 | 3.96 | Large Window | Hardwood Floor | O/Looks Backyard |
| Prim Bdrm | Main | 3.71 | 4.60 | W/I Closet | Hardwood Floor | 4 Pc Bath |
| 2nd Br | Main | 4.14 | 3.05 | Closet | Hardwood Floor | Window |
| 3rd Br | Main | 4.14 | 2.87 | Closet | Hardwood Floor | Window |
| Laundry | Main | 2.41 | 1.80 | Ceramic Floor | ||
| Br | Lower | 3.71 | 4.65 | 3 Pc Ensuite | Broadloom | Closet |
| Rec | Lower | 9.30 | 12.32 | Broadloom | Irregular Rm |
