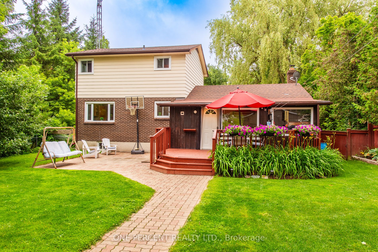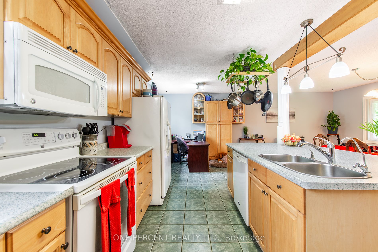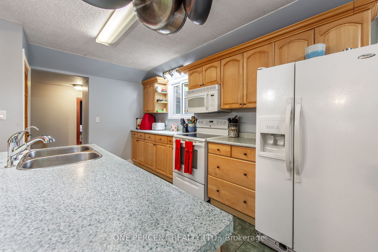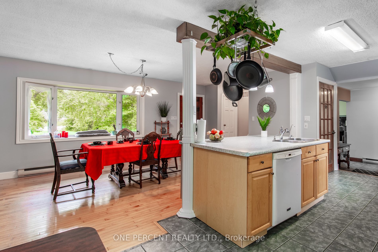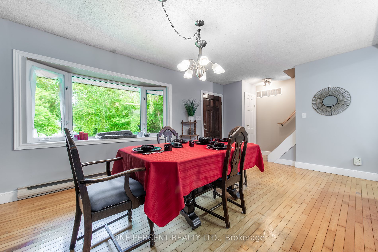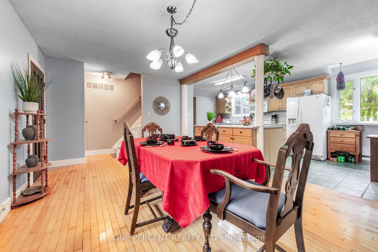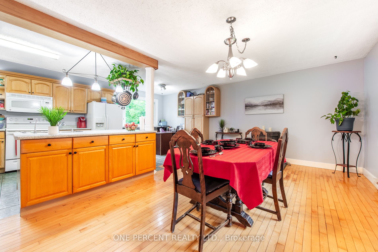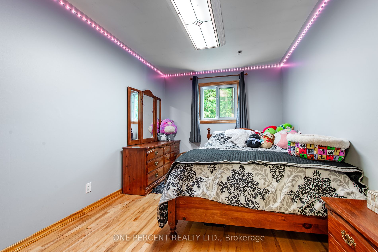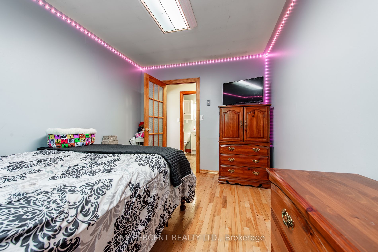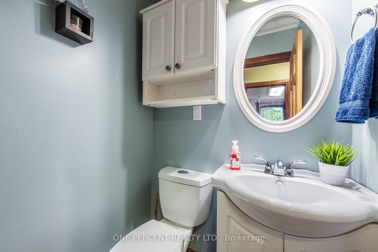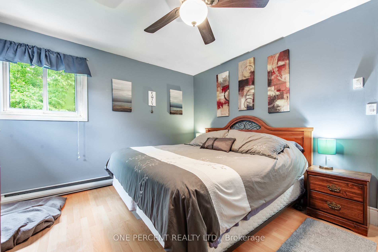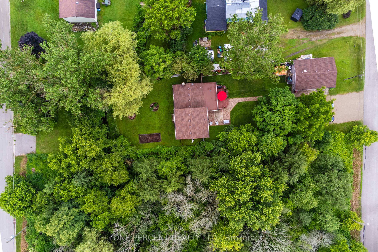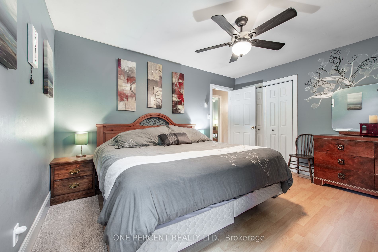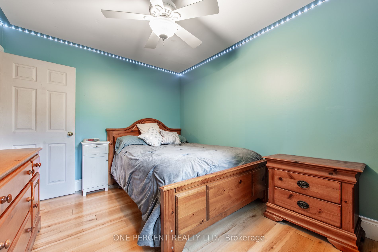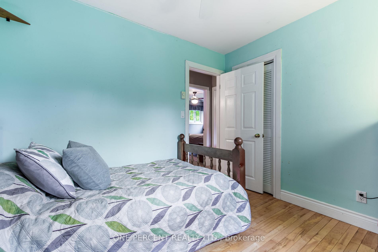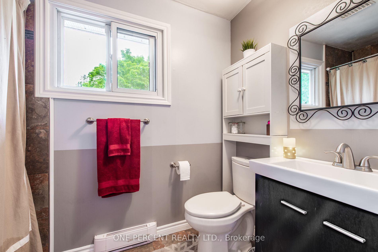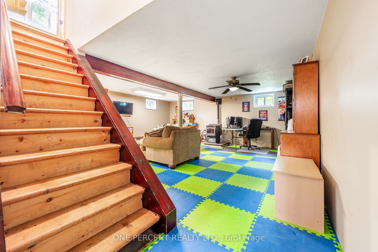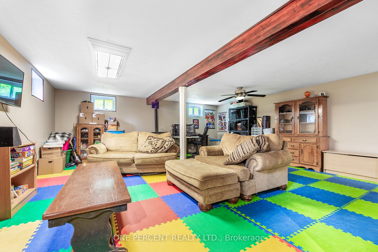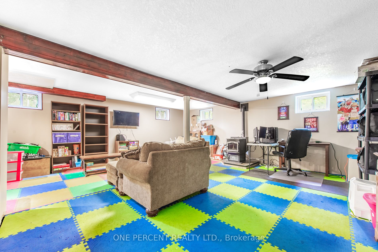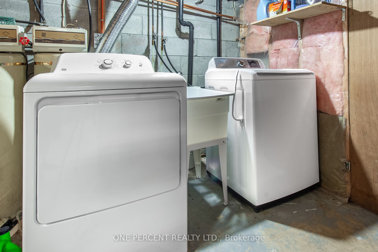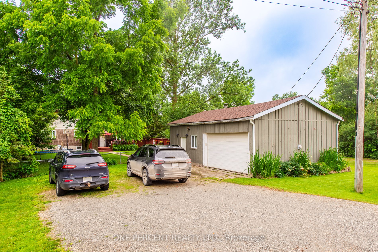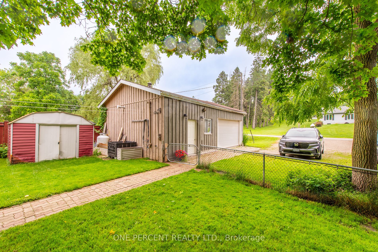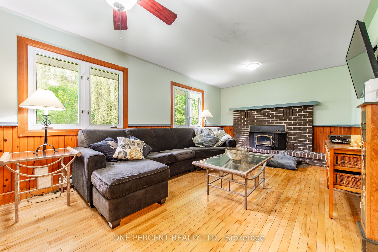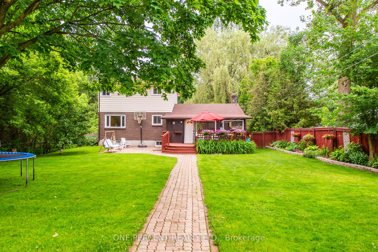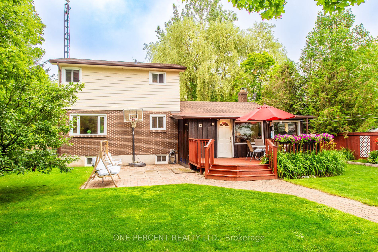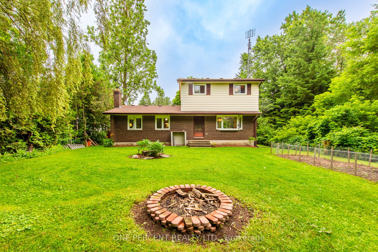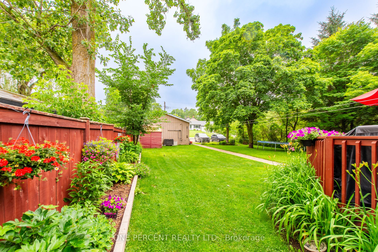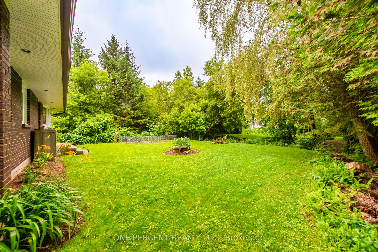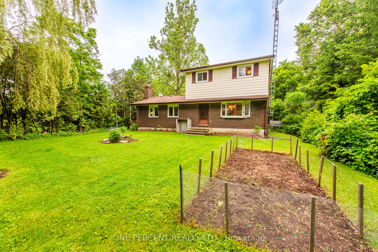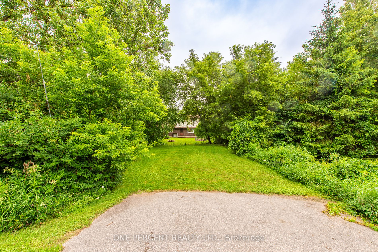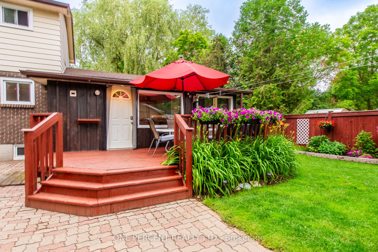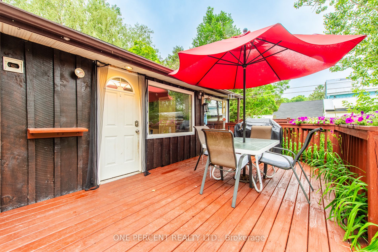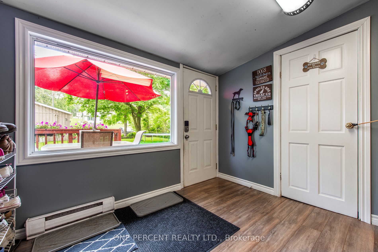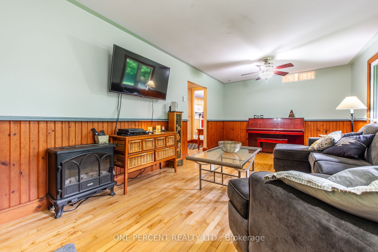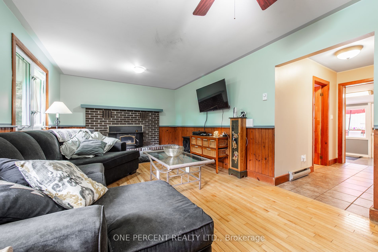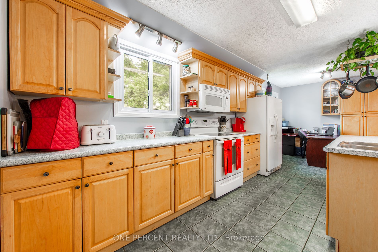16 Nelson St
$789,000/ For Sale
Details | 16 Nelson St
Welcome to your family home in the heart of Belwood. Nestled in a peaceful neighbourhood, this home is just a short walk from Belwood Lake offering endless opportunities for fishing, hiking, and picnicking, ideal for nature lovers and outdoor enthusiasts. Local shops, schools, and restaurants are just a short drive away. This charming 3-bedroom residence offers the perfect blend of comfort and serene country living. The heart of the home features an open kitchen with a large island, perfect for meal prep and casual dining. The property features a large outdoor space, perfect for gardening, or simply unwinding. Additionally, the large workshop/garage provides versatile space for pursuing hobbies or storing your equipment and vehicles. Whether you're hosting gatherings, working on projects in the workshop, or exploring the natural beauty of Belwood Lake, this home has everything you need!
Large lot with additional parking are on the back of the property, perfect for car trailer or boat! Extra 2 pc washroom in the detached workshop (new toilet in place ready to be added)
Room Details:
| Room | Level | Length (m) | Width (m) | Description 1 | Description 2 | Description 3 |
|---|---|---|---|---|---|---|
| Kitchen | Main | 3.20 | 6.88 | Combined W/Dining | Open Concept | Ceramic Floor |
| Dining | Main | 5.88 | 6.03 | Combined W/Kitchen | Hardwood Floor | Walk-Out |
| Family | Main | 3.99 | 6.30 | 2 Way Fireplace | Hardwood Floor | |
| Den | Main | 3.99 | 6.39 | Above Grade Window | Hardwood Floor | |
| Prim Bdrm | 2nd | 3.69 | 4.23 | Closet | Laminate | Above Grade Window |
| 2nd Br | 2nd | 3.23 | 3.38 | Closet | Laminate | Above Grade Window |
| 3rd Br | 2nd | 2.86 | 3.13 | Closet | Hardwood Floor | Above Grade Window |
| Rec | Lower | 6.70 | 6.09 |
