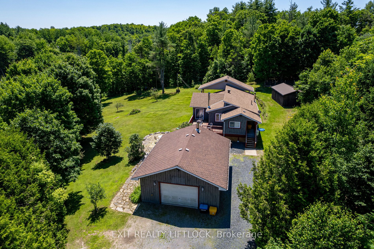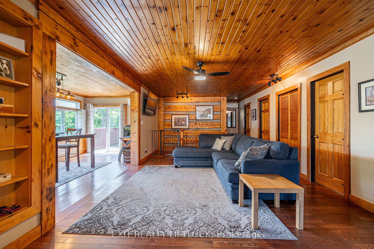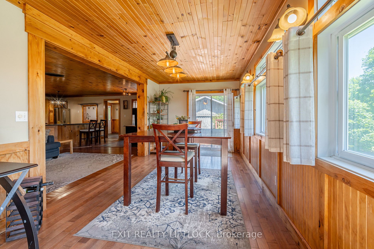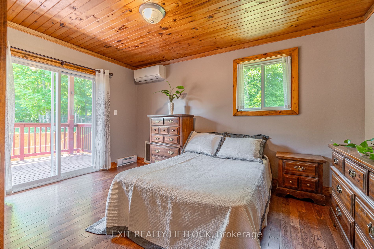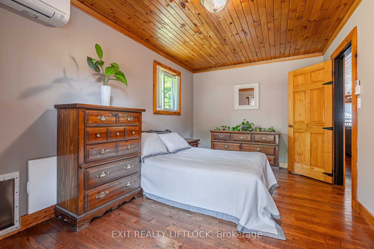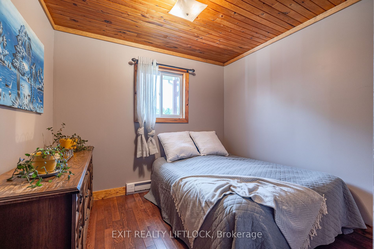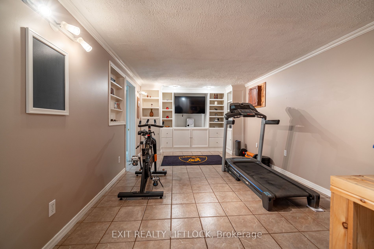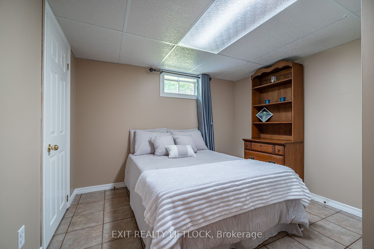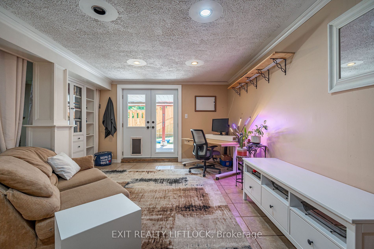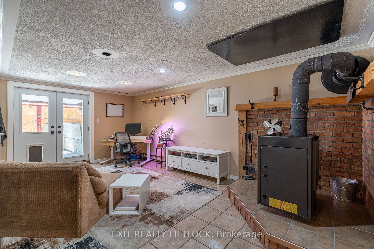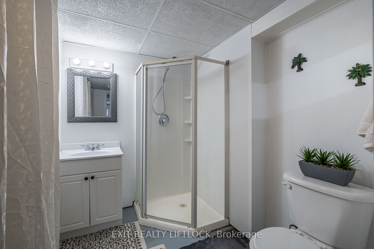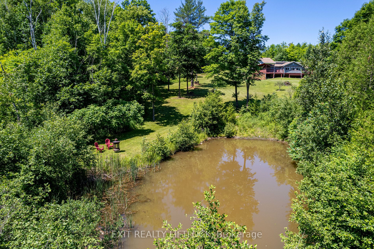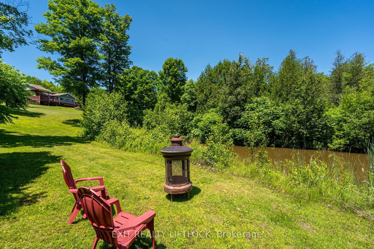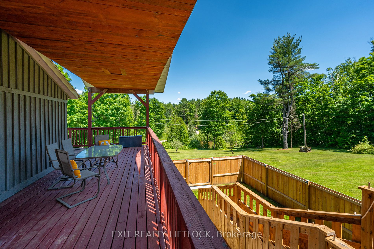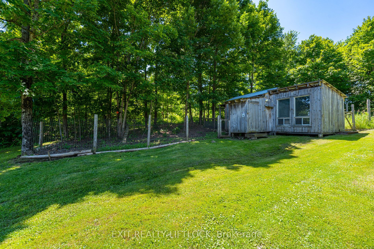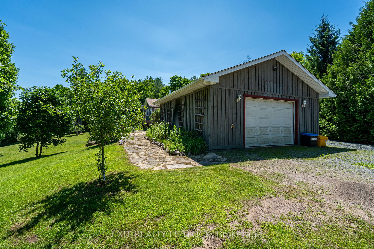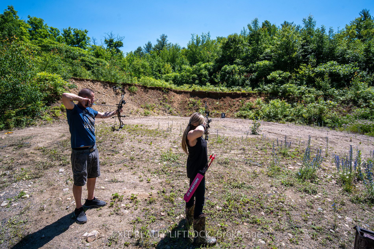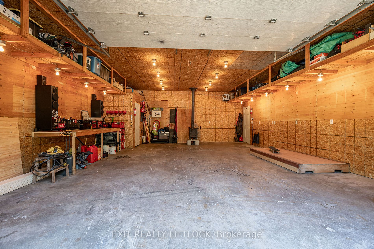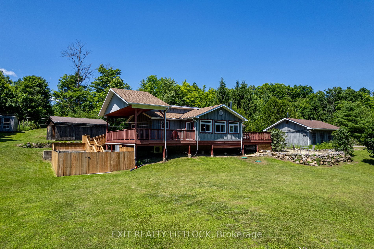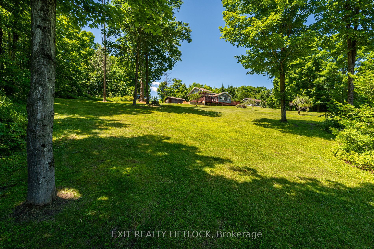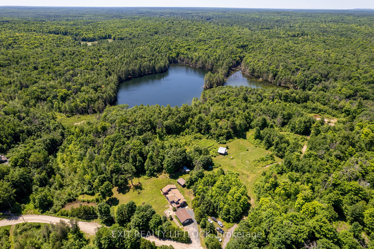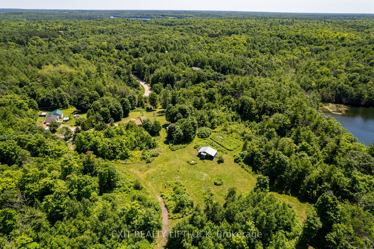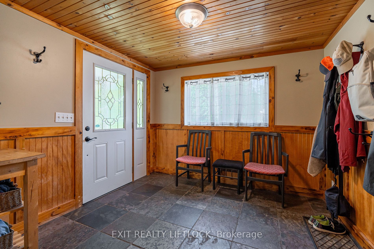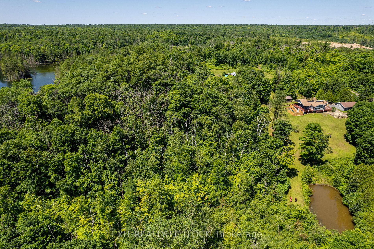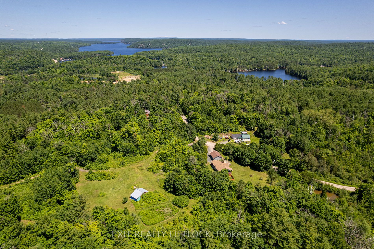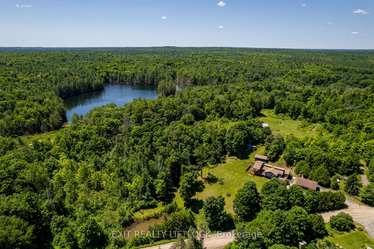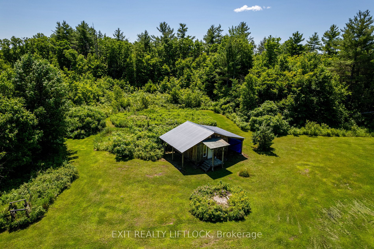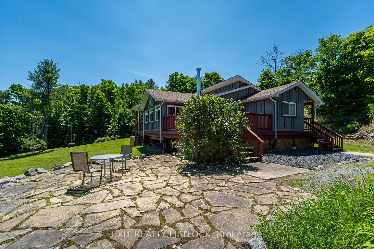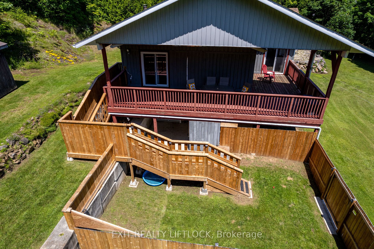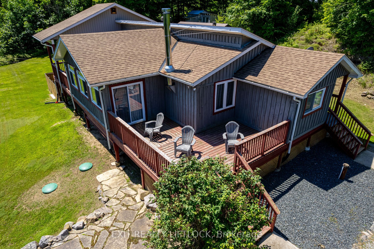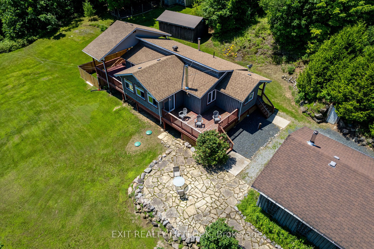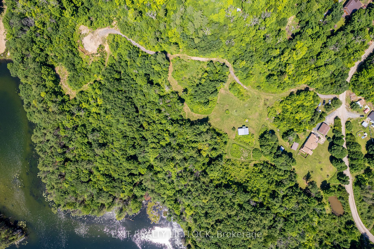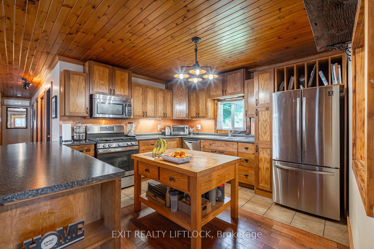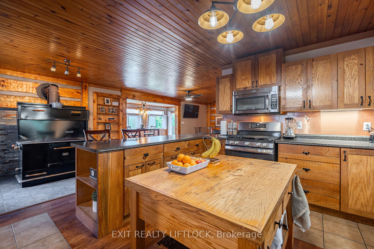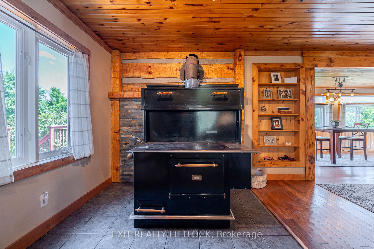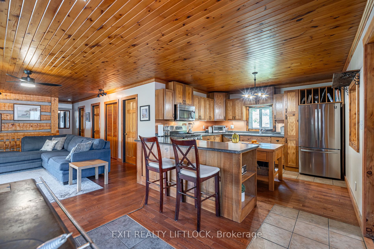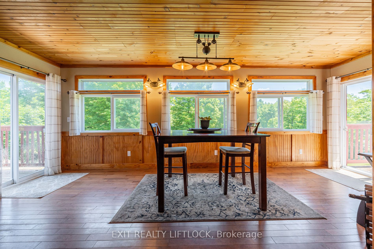1679 Marble Lake Rd
$749,900/ For Sale
Details | 1679 Marble Lake Rd
Nature Enthusiasts Dream on 9.81 Acres! Discover peace and tranquility minutes from Marble Lake. This property features a private pond, well maintained trails throughout the mature bush, and private access to Stringer Lake for canoeing, kayaking and great fishing located at the rear of this property. The modern 3-bedroom, 2-bath home boasts an open-concept kitchen, living, and dining area with a gas range and a state-of-the-art wood cook stove. Enjoy the large sun-room with a walkout to the oversized, partially covered sun deck. For dog lovers, there's an incredible custom dog run with an in/out door, covered access ramp & large fenced area. There are several outbuildings including a spacious & spotless 30 x 25 detached garage, wood shed with separate storage area, chicken coop, and a versatile bunkie that offers endless possibilities for guests, income, or studio space. Plus, a licensed aggregate pit adds a unique touch. Perfect for anyone looking to create their dream escape surrounded by nature's beauty. Never be left without power - newly installed Generlink 40A for back up generators.
Documents on file: Septic Pump (2024), Water Test, Survey, Property Features [Home Inspection & Aggregate Pit Info available upon request]
Room Details:
| Room | Level | Length (m) | Width (m) | Description 1 | Description 2 | Description 3 |
|---|---|---|---|---|---|---|
| Mudroom | Main | 2.74 | 2.89 | |||
| Kitchen | Main | 6.98 | 3.70 | Wood Stove | ||
| Dining | Main | 6.45 | 2.94 | W/O To Sundeck | ||
| Living | Main | 5.66 | 3.96 | |||
| Prim Bdrm | Main | 4.21 | 2.92 | W/O To Balcony | ||
| 2nd Br | Main | 2.94 | 2.87 | |||
| Office | Main | 2.84 | 1.82 | |||
| Bathroom | Main | 4 Pc Bath | ||||
| Den | Bsmt | 5.91 | 3.32 | Wood Stove | ||
| Rec | Bsmt | 6.93 | 3.22 | |||
| 3rd Br | Bsmt | 3.25 | 2.94 | |||
| Bathroom | Bsmt | 3.35 | 3.20 | 3 Pc Bath | Combined W/Laundry |
