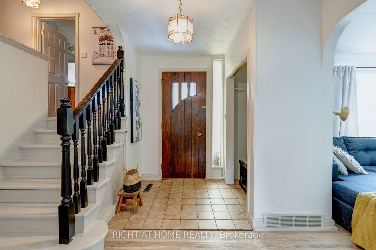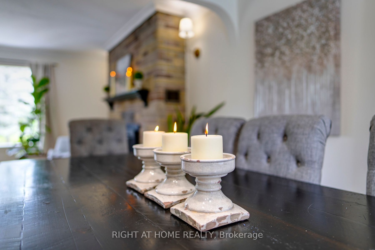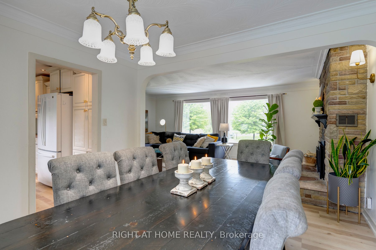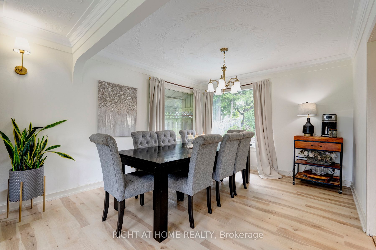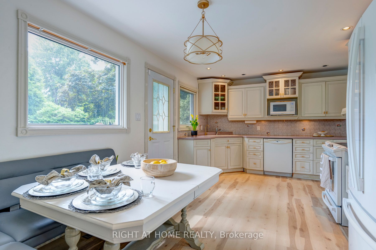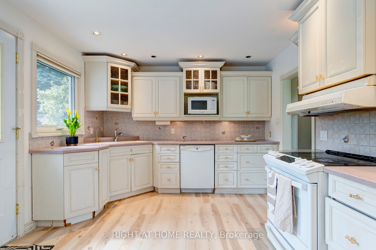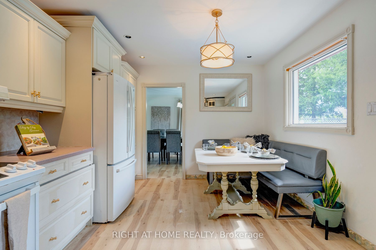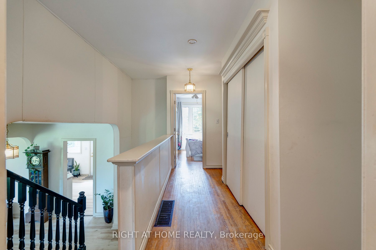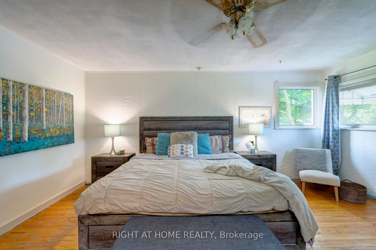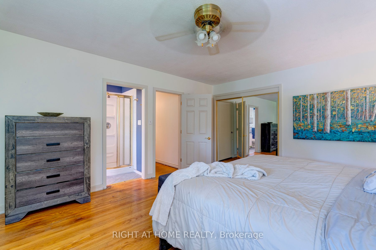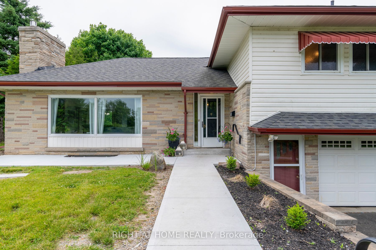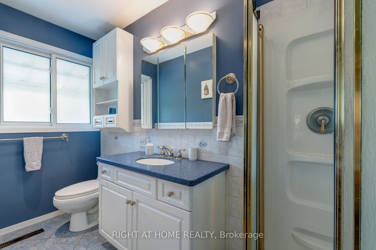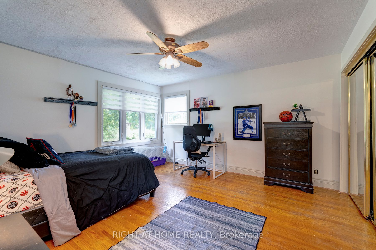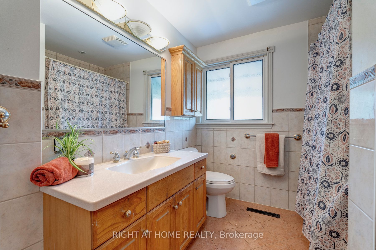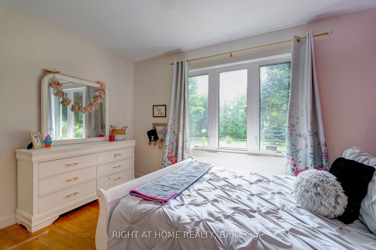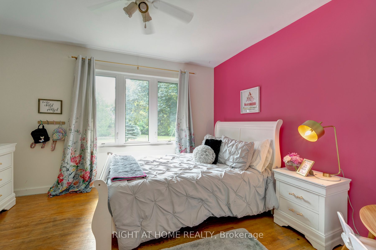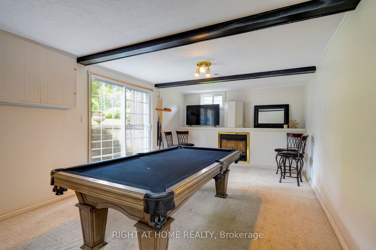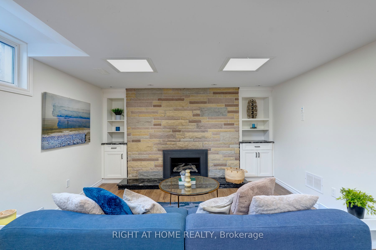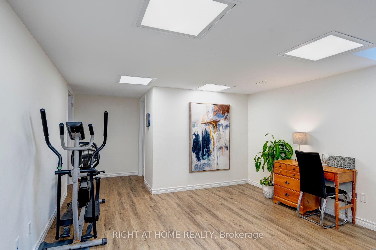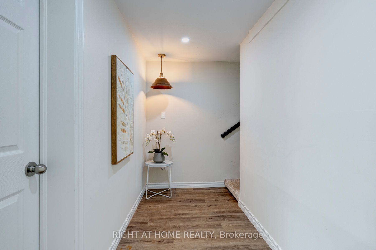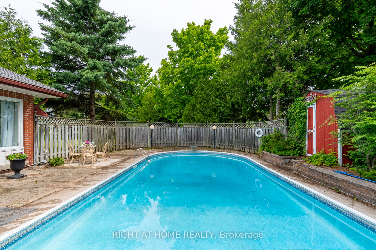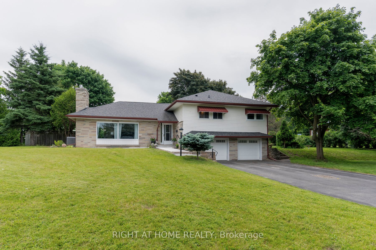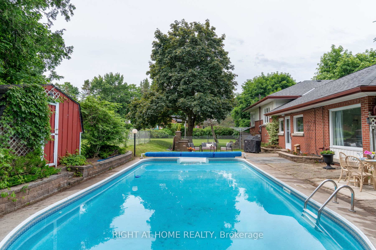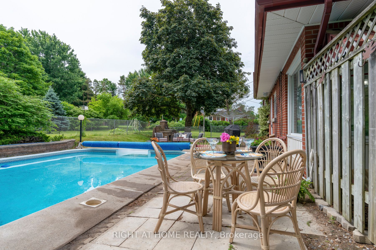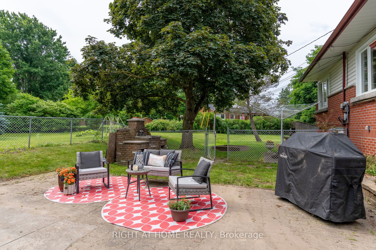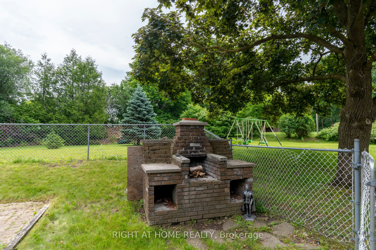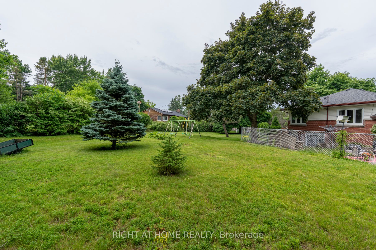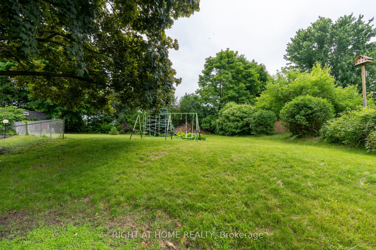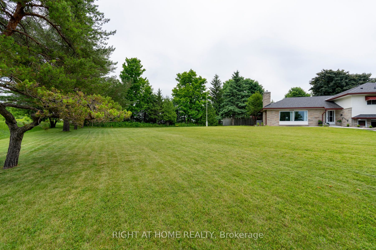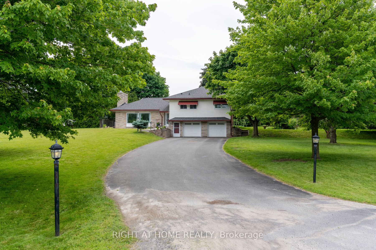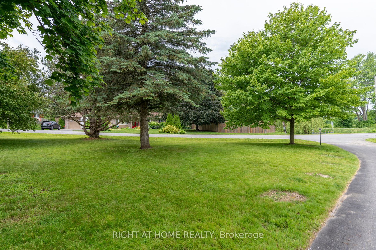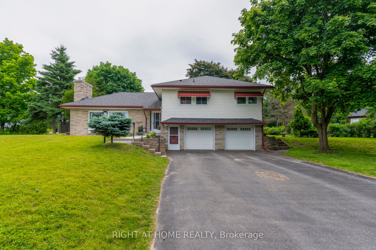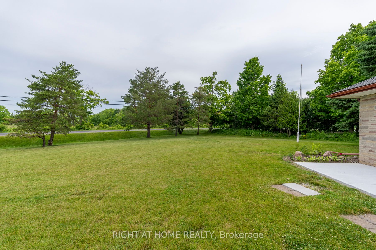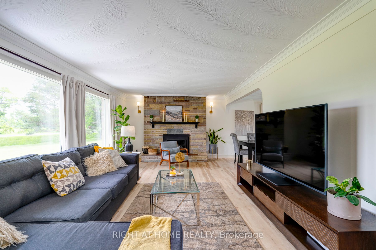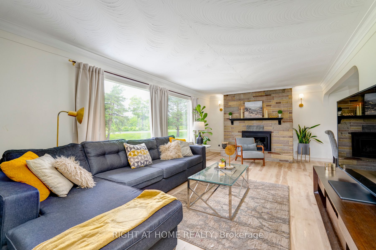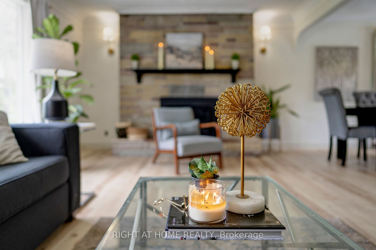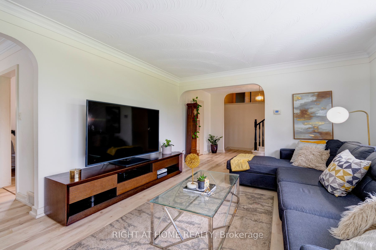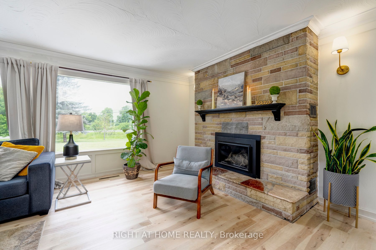850 Rothesay Ave
$899,999/ For Sale
Details | 850 Rothesay Ave
Country Living At The Peak Of Convenience! At Just Under An Acre, In The West End Of Peterborough, Sits This Gem Of A Property! Rare Chance To Own A Property This Size, This Close To Town, That Has Everything You Need And Want, All In One Place. Walk To Bus, Schools, Groceries, Restaurants, Stores, Parks, Worship. This Newly Updated, 3 Bed, 2 Full Baths, Multi-Level Detached Home Truly Has It All! New Flooring, New Water Softener And R.O. System 2023, New Poured Conrete Walkway 2023, Paved Driveway, 3 Gas Fireplaces, Large Kitchen, Dining Rm, Living Rm, Family Rm And Fin. Basement. Walk Out From Family Rm To Gorgeous Yard, Enjoy BBQs w Family And Friends And Cool Off In The Inground Pool! Long Private Driveway And Mature Trees, Make This Estate Lot Stand Out! Large Bedrooms, Plenty Of Sunlight, Watch The Sunset From Living Rm. With In-Law Suite Potential In Bsmt, 3rd Bath Is Framed, And Wired, And Lots Of Storage, There Really Is Room For The Whole Family!
Entry To House From Oversized 2 Car Garage, Automatic Doors w Remote. Pool and All Pool Equipment Inlcuded And As Is,
Room Details:
| Room | Level | Length (m) | Width (m) | Description 1 | Description 2 | Description 3 |
|---|---|---|---|---|---|---|
| Living | Main | 3.93 | 6.50 | Fireplace | ||
| Kitchen | Main | 3.28 | 5.44 | O/Looks Pool | Walk-Out | Eat-In Kitchen |
| Dining | Main | 3.43 | 3.40 | O/Looks Pool | ||
| Br | 2nd | 5.40 | 4.11 | |||
| Br | 2nd | 4.34 | 4.11 | |||
| Br | 2nd | 3.29 | 3.68 | |||
| Rec | Lower | 3.77 | 6.71 | Fireplace | Walk-Out | |
| Family | Bsmt | 3.88 | 8.59 | Fireplace | ||
| Laundry | Bsmt | 3.11 | 3.49 |

