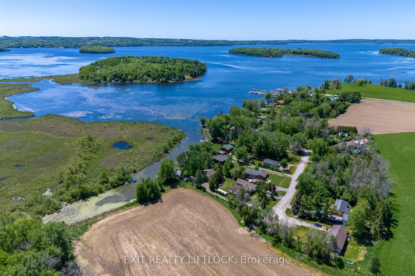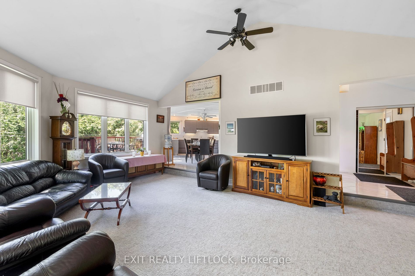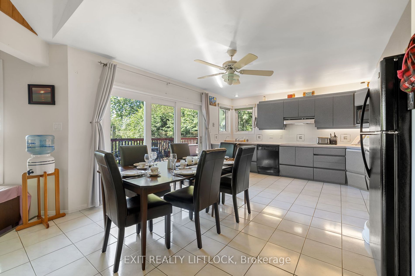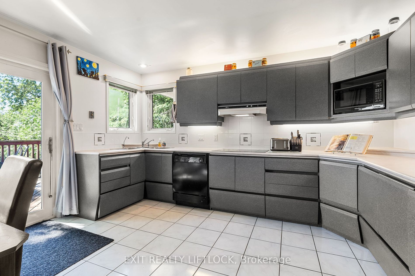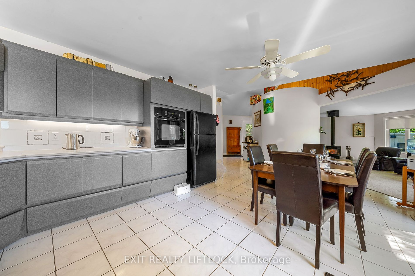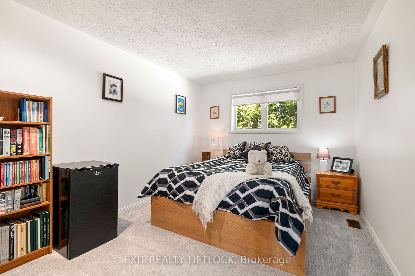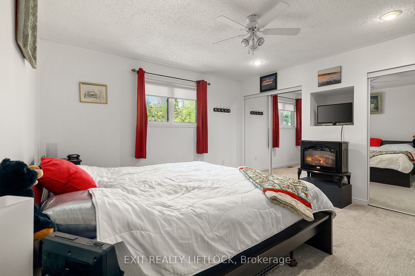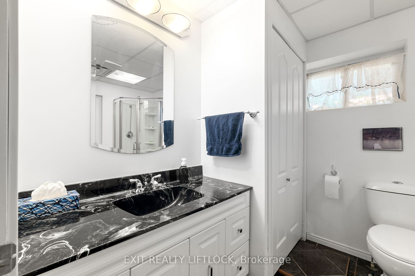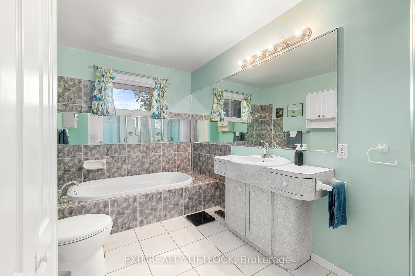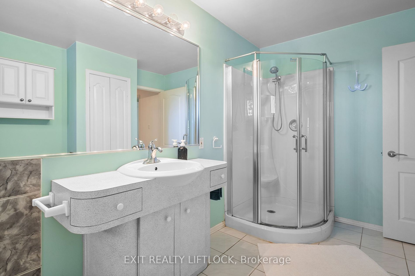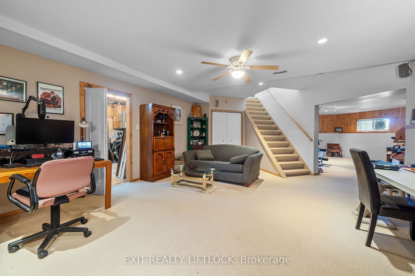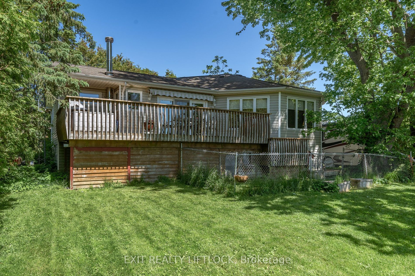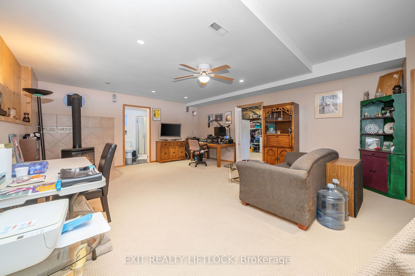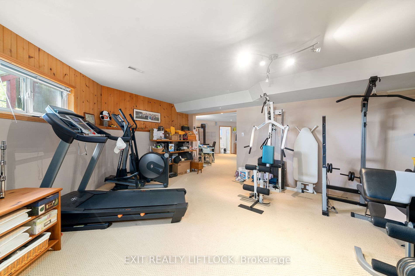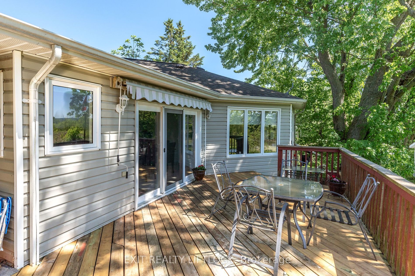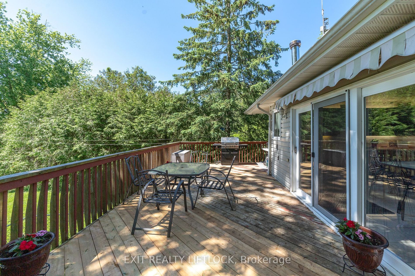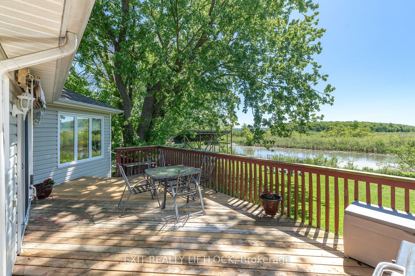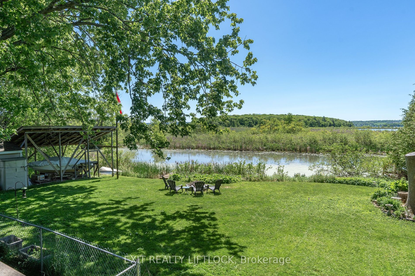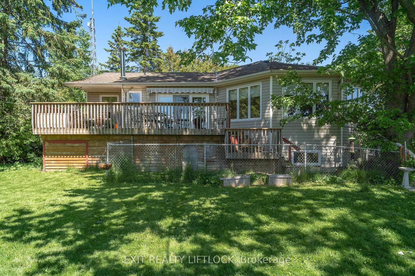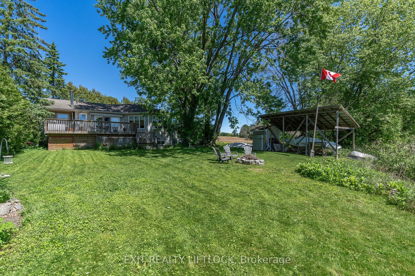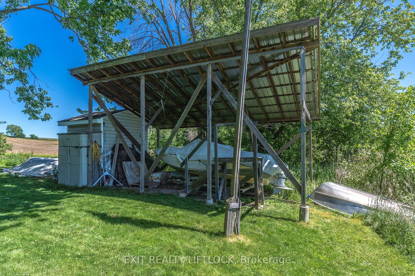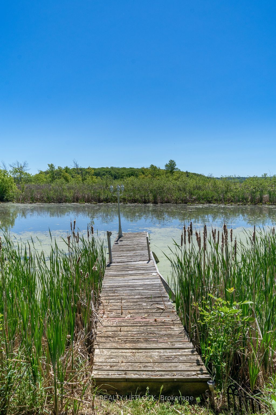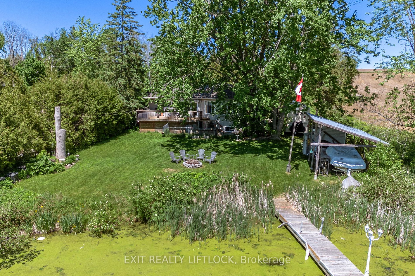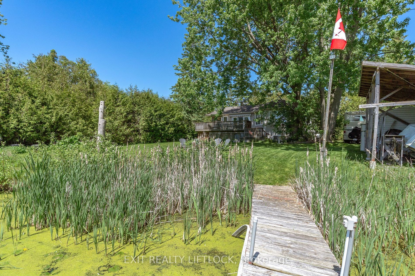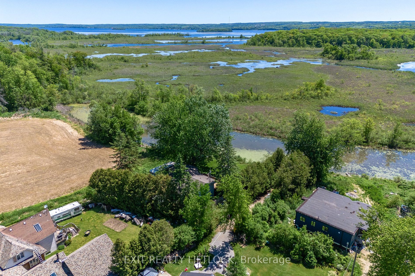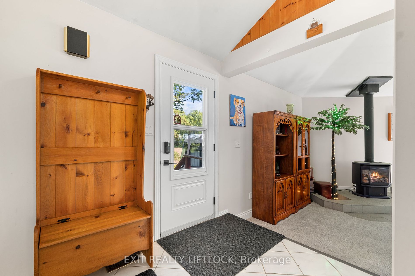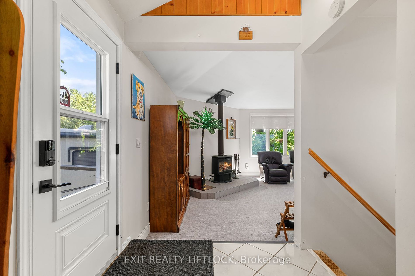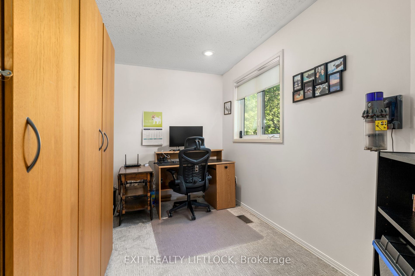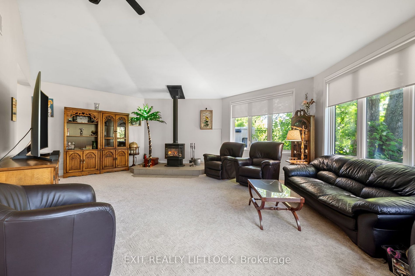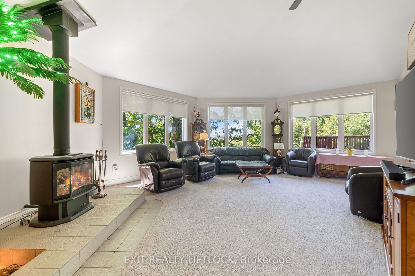1137 Island View Dr
$799,900/ For Sale
Details | 1137 Island View Dr
Escape to this year-round waterfront bungalow, perfectly situated on a quiet bay of Rice Lake. Enjoy serene living with 100 feet of private shoreline and stunning southern exposure, ensuring all-day sun and picturesque views. Nestled at the end of a quiet road, this home offers total privacy and tranquility. A spacious deck provides ample space for outdoor entertaining and relaxation, where you can soak in the natural beauty and observe a variety of birds and wildlife. Perfect for boating enthusiasts, this property offers direct access to wide-open Rice Lake, part of the renowned Trent Severn Waterway. Enjoy the cozy ambiance of two propane fireplaces, perfect for chilly evenings and creating a welcoming atmosphere throughout the home. Equipped with a generator featuring GenerLink for ease of use, ensuring uninterrupted comfort and convenience regardless of the weather. Located just 20 minutes from Peterborough, you'll have easy access to city amenities while enjoying a peaceful lakeside.
Don't miss this rare opportunity to own a piece of paradise on Rice Lake. Whether you are seeking a full-time residence or a cottage, this home offers the perfect blend of privacy, natural beauty, and modern convenience.
Room Details:
| Room | Level | Length (m) | Width (m) | Description 1 | Description 2 | Description 3 |
|---|---|---|---|---|---|---|
| Living | Main | 7.10 | 5.02 | |||
| Foyer | Main | 2.57 | 2.01 | |||
| Kitchen | Main | 6.38 | 4.12 | |||
| Bathroom | Main | 4.08 | 2.33 | 4 Pc Bath | ||
| Prim Bdrm | Main | 4.31 | 4.04 | |||
| 2nd Br | Main | 4.73 | 3.00 | |||
| 3rd Br | Main | 4.73 | 2.52 | |||
| Exercise | Lower | 6.95 | 4.98 | |||
| Rec | Lower | 7.05 | 5.22 | |||
| Workshop | Lower | 10.51 | 4.16 | |||
| Bathroom | Lower | 2.86 | 2.37 | 4 Pc Bath |
