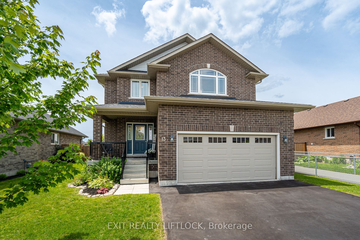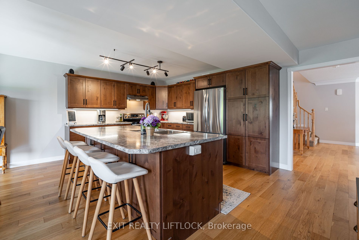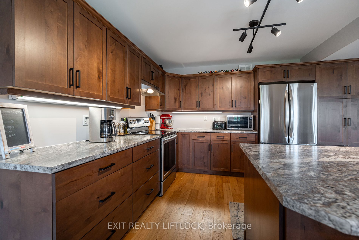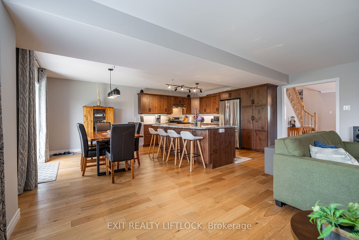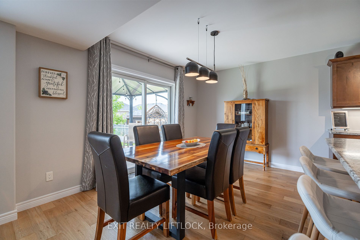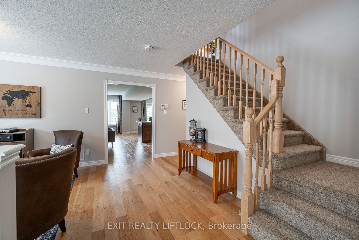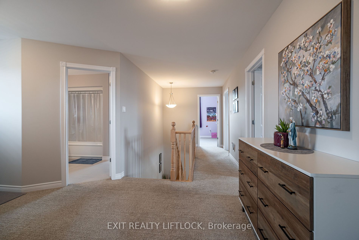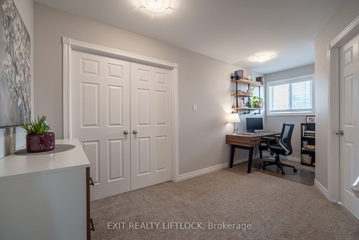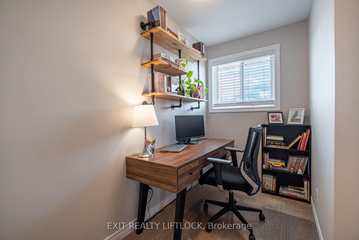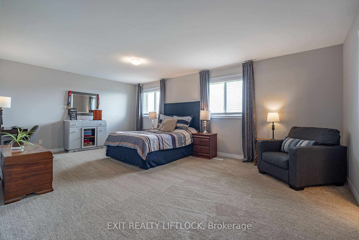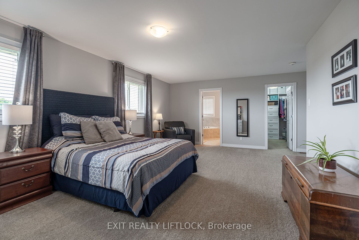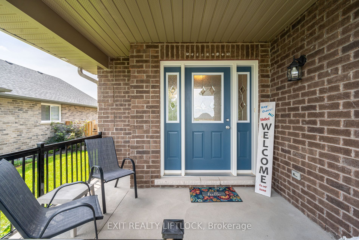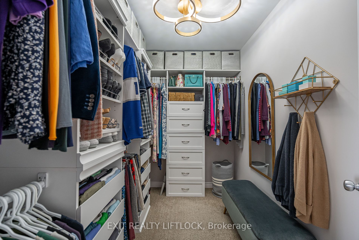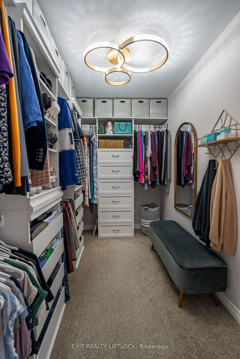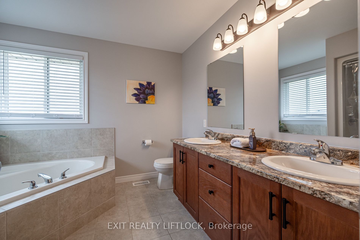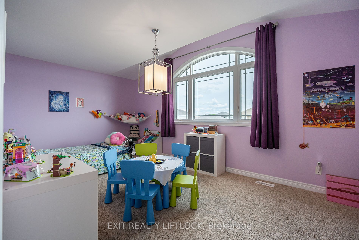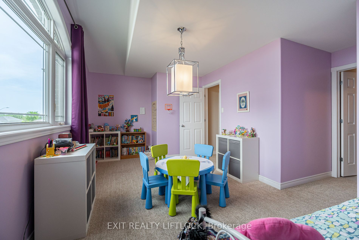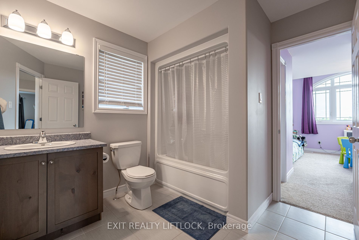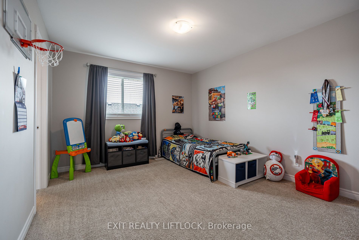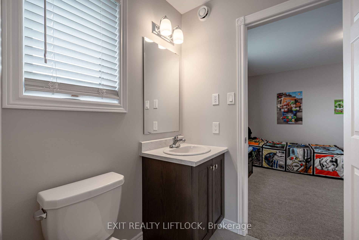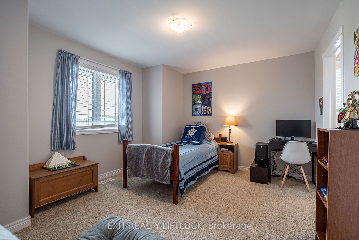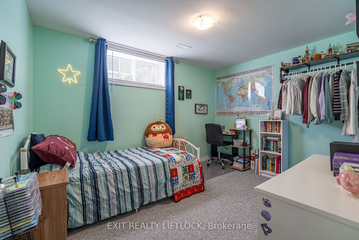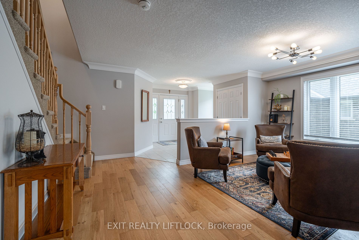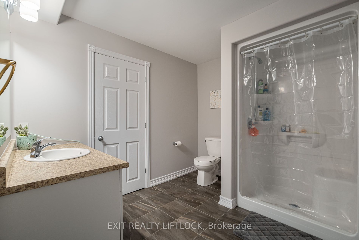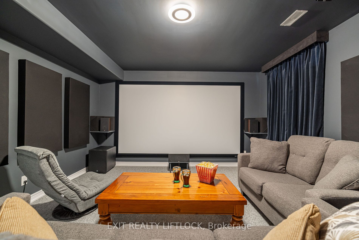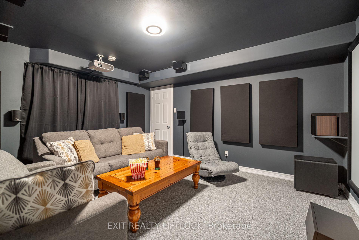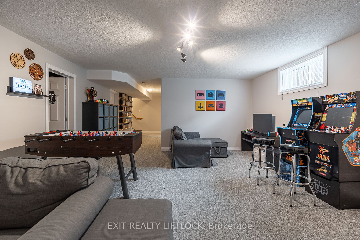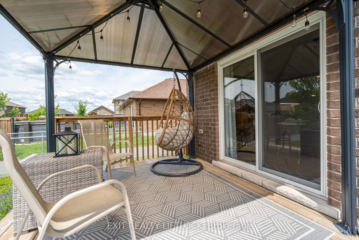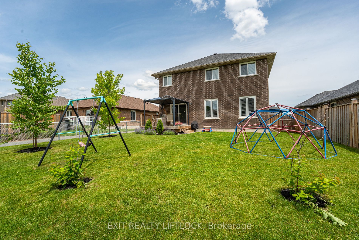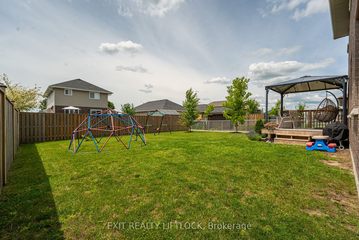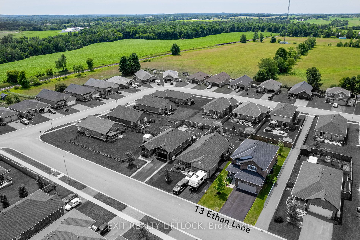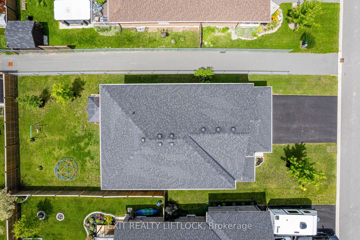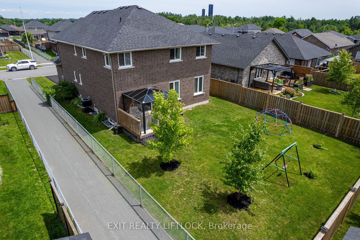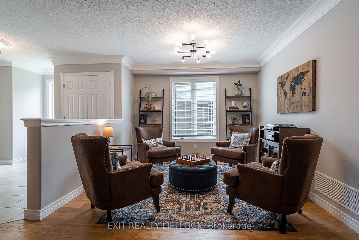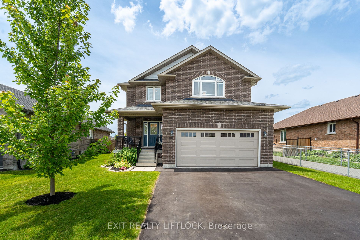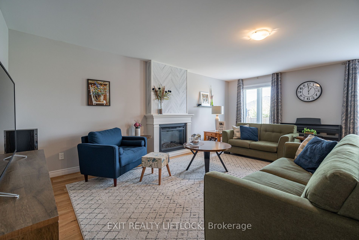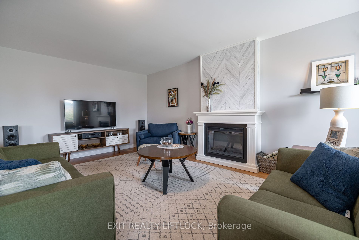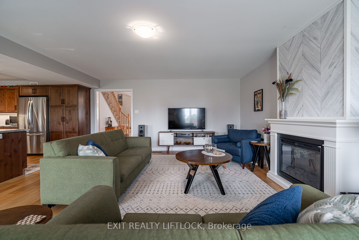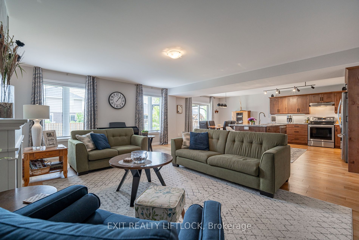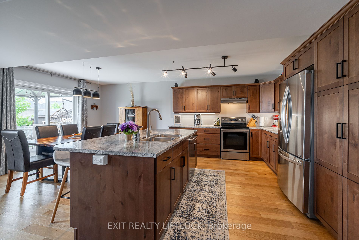13 Ethan Lane
$799,900/ For Sale
Details | 13 Ethan Lane
Welcome to your dream home! Built by Peterborough Homes just 5 years ago the "Briarwood" is a spacious, 2-storey beauty perfect for a large family with over 3000 sq ft of finished living space. Nestled in a family-friendly neighborhood of fine homes, this residence offers 5 bedrooms and 4.5 bathrooms, ensuring ample space for everyone. Entertain in style in the impressive great room, with a large custom kitchen complete with an 8 foot island, spacious living room with a fireplace and the dining area which opens directly to a deck and gazebo, perfect for outdoor gatherings. The fully fenced yard provides a safe space for kids and pets to play. Challenge a friend to a game of chess in the parlor/family room or settle in for a night of fun in the fully finished basement featuring a large rec room the 5th bedroom with a 3 pc bath and an impressive home theater. With all these amenities, your home will be the envy of the neighborhood. All that's left to do is move in and make it yours!
Under Documents: Builder Floor Plans
Room Details:
| Room | Level | Length (m) | Width (m) | Description 1 | Description 2 | Description 3 |
|---|---|---|---|---|---|---|
| Foyer | Main | 3.23 | 3.13 | |||
| Family | Main | 3.77 | 2.47 | |||
| Living | Main | 6.43 | 5.21 | Hardwood Floor | Fireplace | |
| Kitchen | Main | 3.81 | 3.65 | Centre Island | Modern Kitchen | |
| Dining | Main | 3.81 | 3.07 | W/O To Yard | ||
| Prim Bdrm | 2nd | 5.79 | 4.08 | Separate Shower | 5 Pc Ensuite | W/I Closet |
| 2nd Br | 5.15 | 3.23 | W/I Closet | Semi Ensuite | ||
| 3rd Br | 2nd | 3.96 | 3.41 | 4 Pc Ensuite | ||
| 4th Br | 2nd | 3.96 | 3.41 | 4 Pc Ensuite | ||
| 5th Br | Bsmt | 3.68 | 2.92 | |||
| Rec | Bsmt | 5.66 | 4.96 | |||
| Media/Ent | Bsmt | 4.32 | 3.69 |
