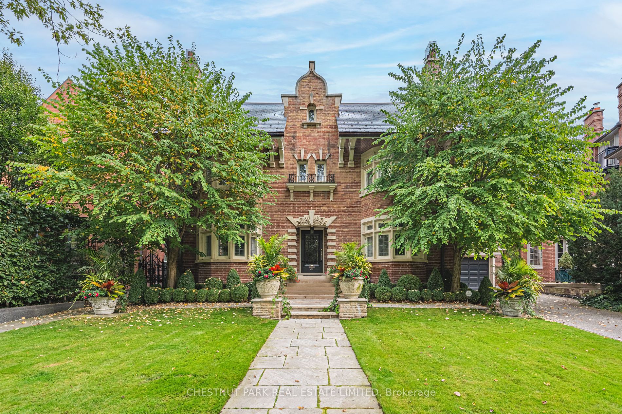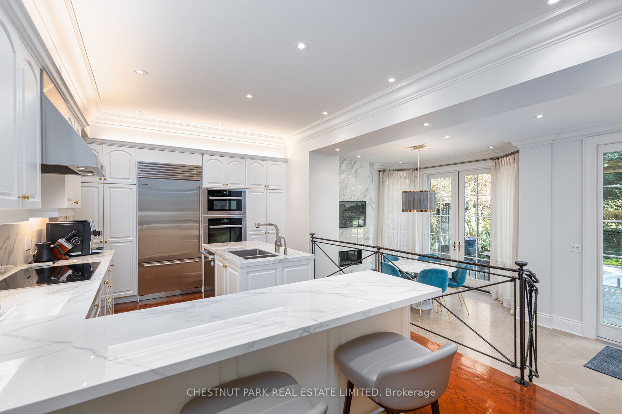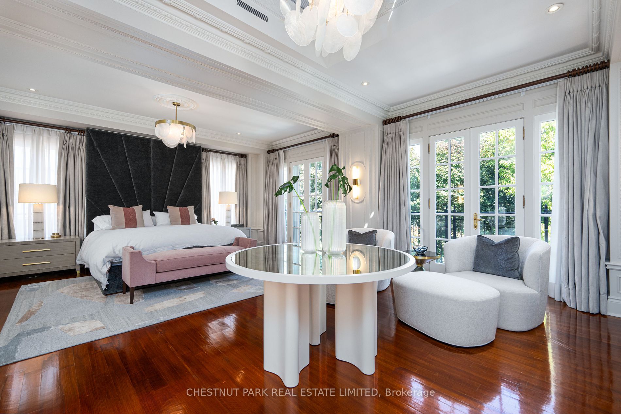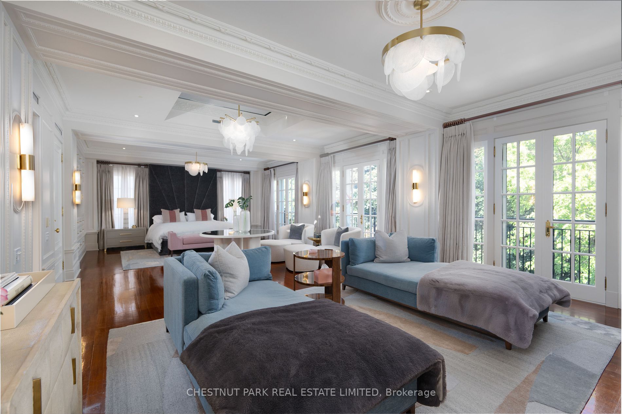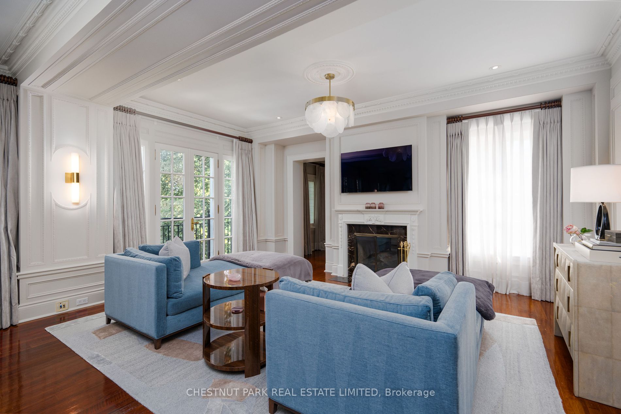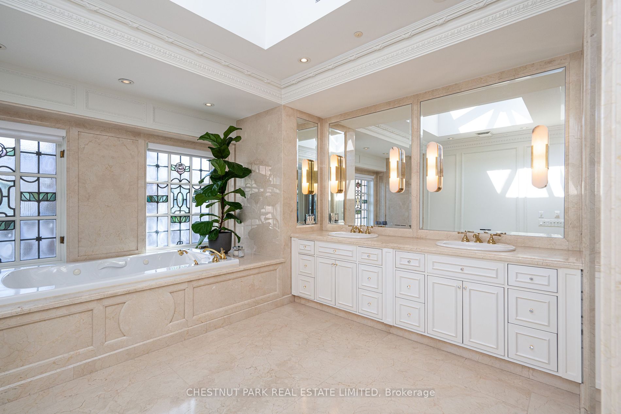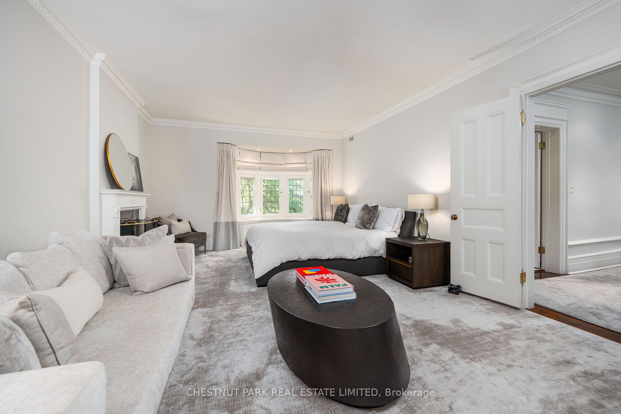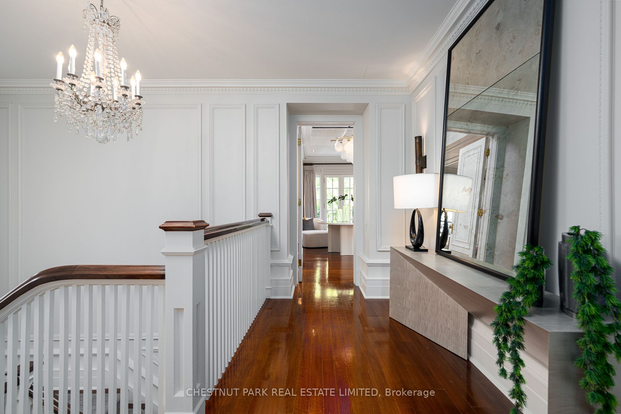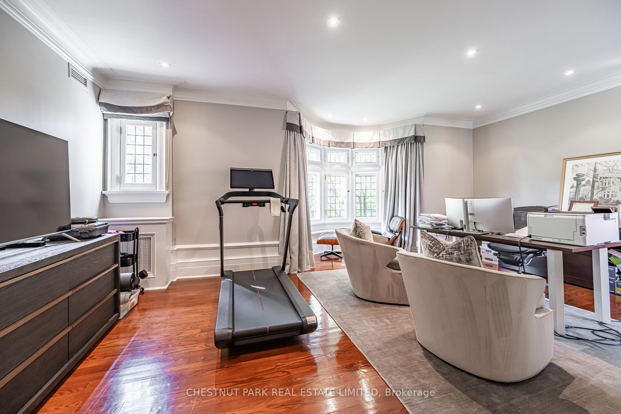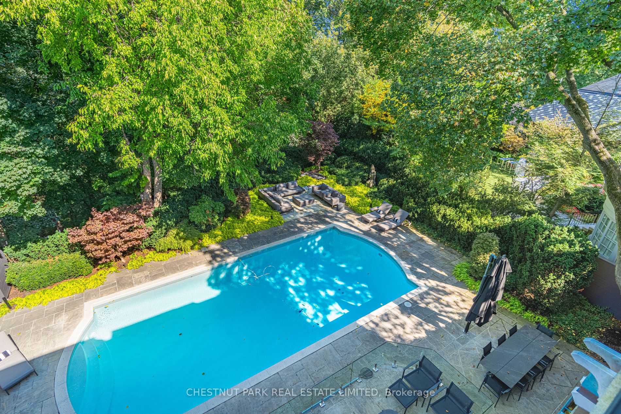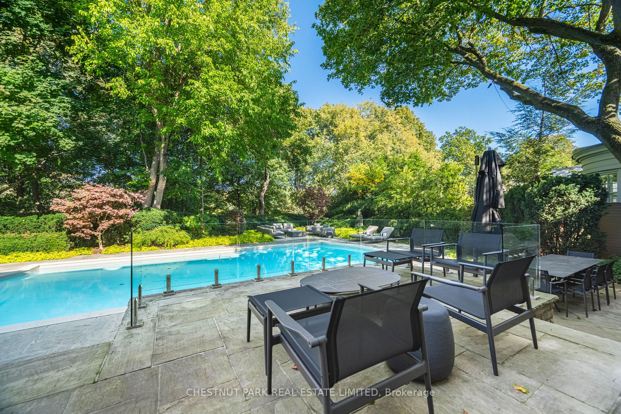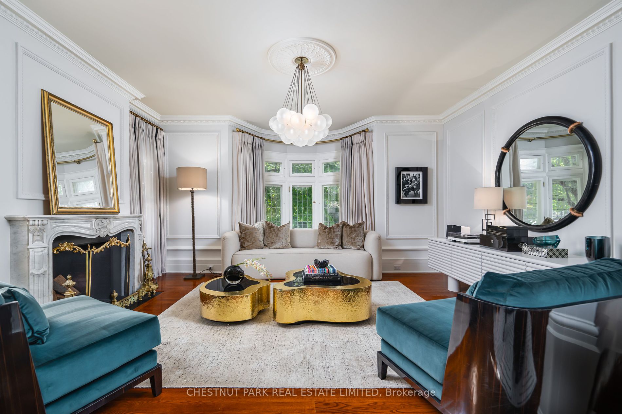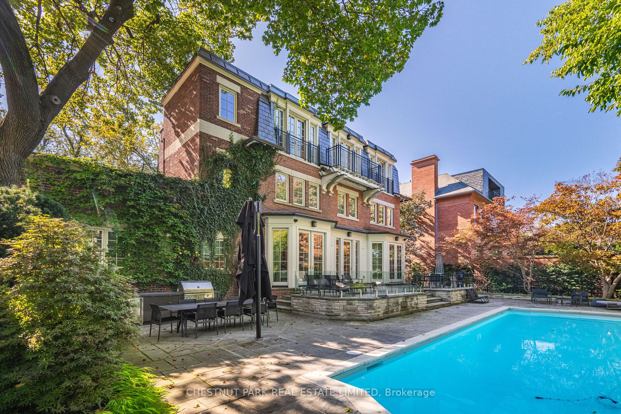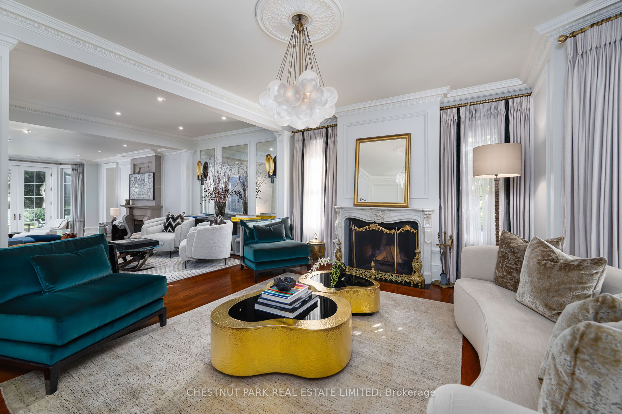82 Chestnut Park Rd
$16,500,000/ For Sale
Details | 82 Chestnut Park Rd
An idyllic setting in the most sought-after part of Rosedale overlooking parkland & widening to 85' across the exclusive Chestnut Pk ravine, this captivating, almost 8,000 sf classic is poised on a magically lamp-lit street adjacent to Yonge. Superb craftmanship, impeccable finishes and meticulous attention to detail define the exceptional living space, blending grand entertaining and enchanting family living. The picture-perfect resort style pool, of a size virtually irreplaceable on this ravine today, boasts multiple terraces for sitting, dining & an outdoor kitchen. Featuring a sumptuous Primary suite with his & hers walk-in dressing rooms, curated interiors & an oversized lot, this is an extraordinary opportunity to own a resplendent residence radiating timeless grace & charm in a trophy property of incomparable privacy. All Bedrooms with bath; elevator, generator & garage with lift.
An enviable opportunity under a lush, treed canopy, it is a short walk to the subway, top private & public schools, prized shopping, tennis, skating & swimming, or 10 mins by car to Yorkville or the fin'l center.
Room Details:
| Room | Level | Length (m) | Width (m) | Description 1 | Description 2 | Description 3 |
|---|---|---|---|---|---|---|
| Foyer | Main | 2.31 | 1.70 | Double Closet | Hardwood Floor | Elevator |
| Living | Main | 5.18 | 4.88 | Bay Window | Fireplace | Hardwood Floor |
| Dining | Main | 5.31 | 4.88 | Fireplace | Hardwood Floor | Bay Window |
| Family | Main | 7.11 | 4.06 | Stone Floor | Fireplace | Walk-Out |
| Kitchen | Main | 5.79 | 3.48 | Centre Island | Eat-In Kitchen | B/I Appliances |
| Breakfast | Main | 6.45 | 3.76 | French Doors | Fireplace | W/O To Terrace |
| Prim Bdrm | 3rd | 11.02 | 6.25 | His/Hers Closets | Skylight | 5 Pc Ensuite |
| 2nd Br | 2nd | 7.62 | 4.27 | W/I Closet | Fireplace | 5 Pc Ensuite |
| 3rd Br | 2nd | 4.11 | 3.58 | Double Closet | Hardwood Floor | 3 Pc Ensuite |
| 4th Br | 2nd | 6.50 | 4.88 | Hardwood Floor | Bay Window | 4 Pc Bath |
| 5th Br | Lower | 5.59 | 4.88 | Window | 3 Pc Bath | |
| Rec | Lower | 5.18 | 4.88 | Window |
