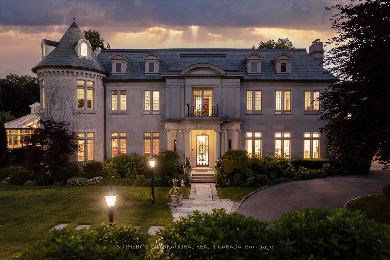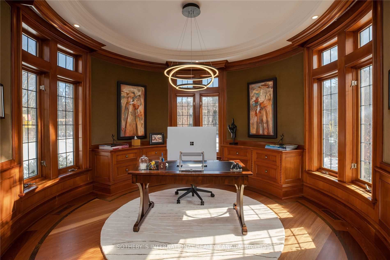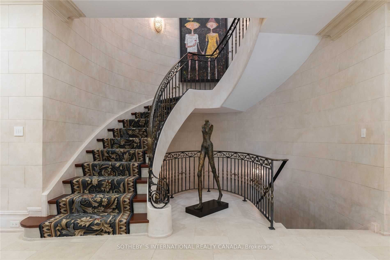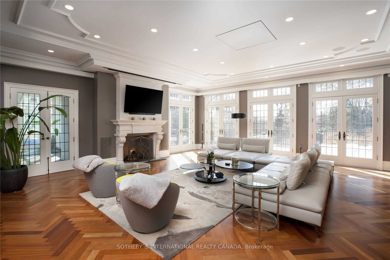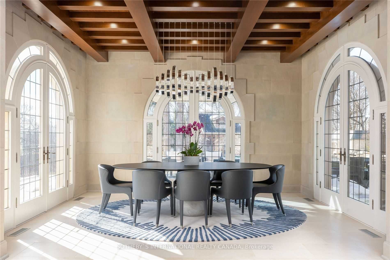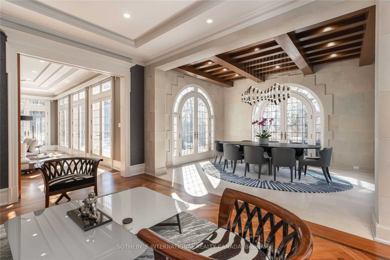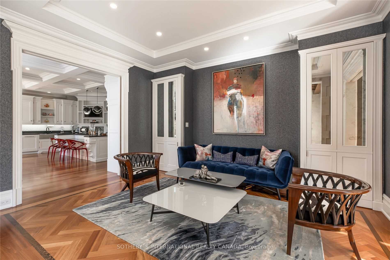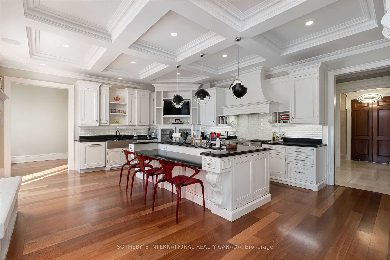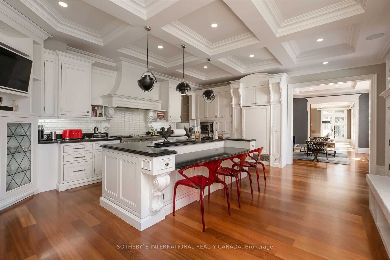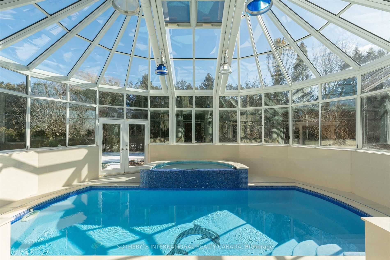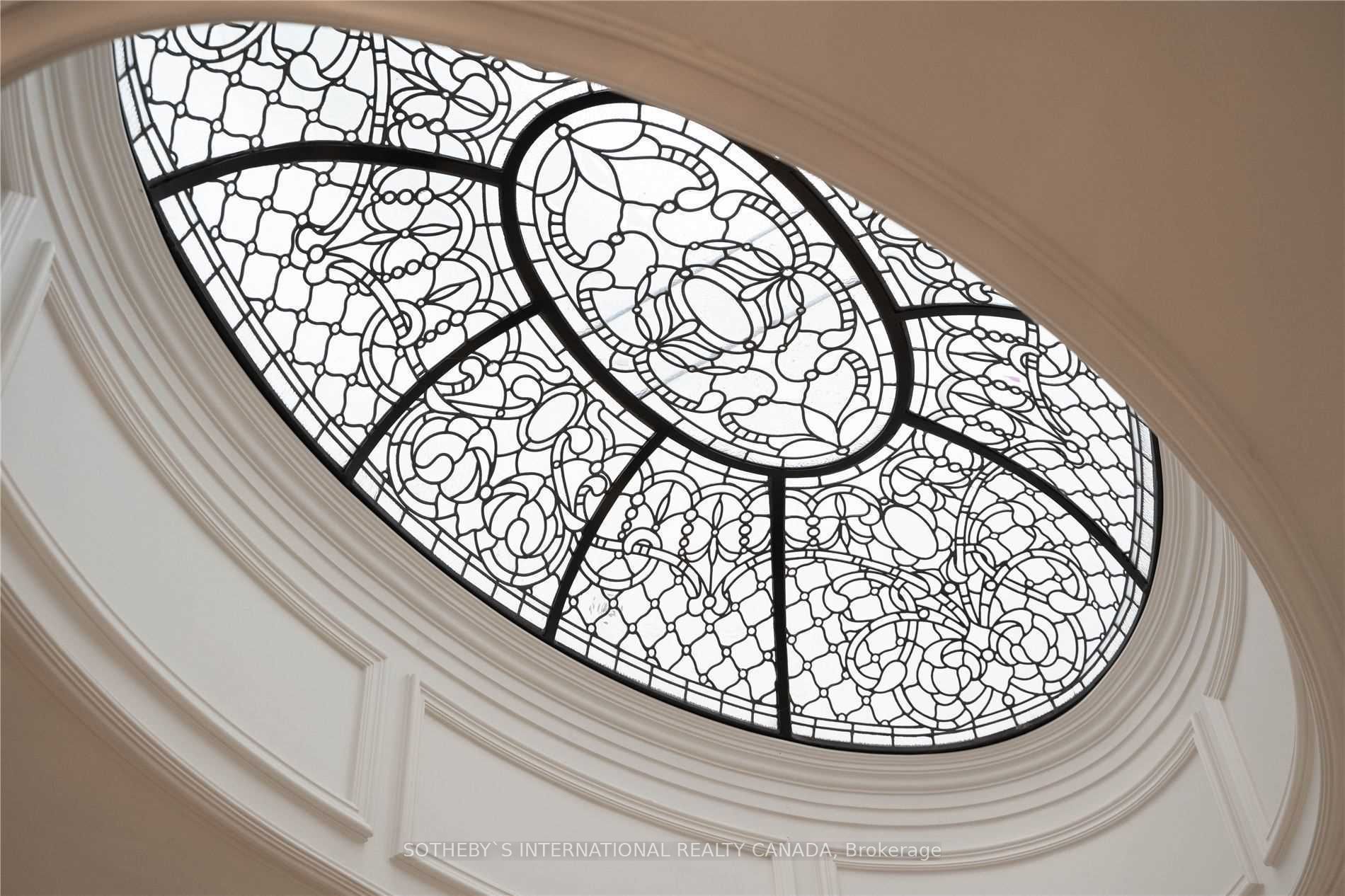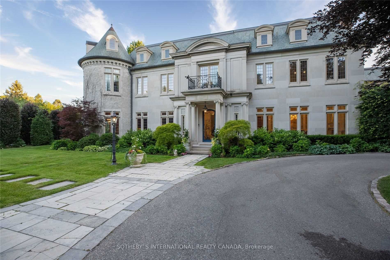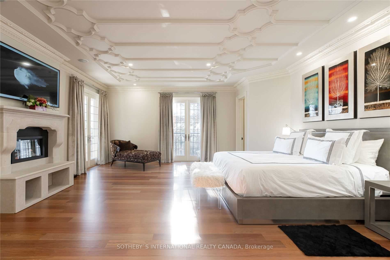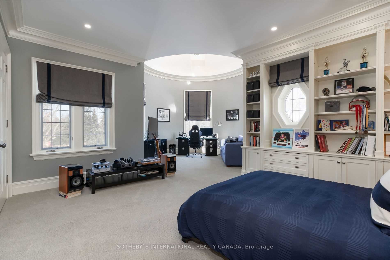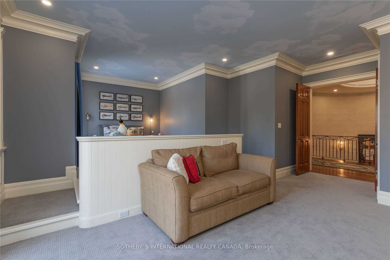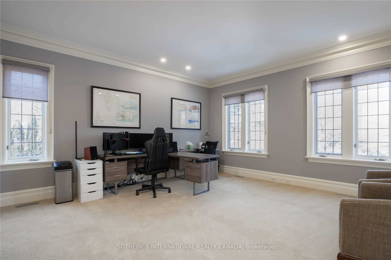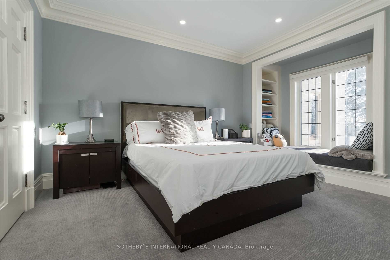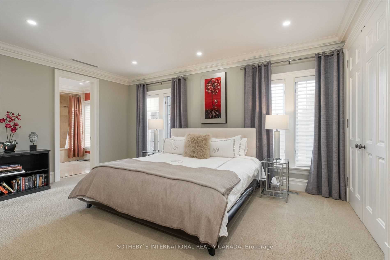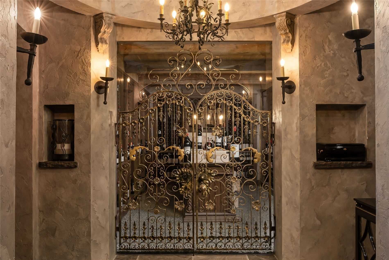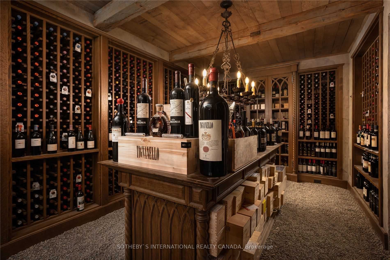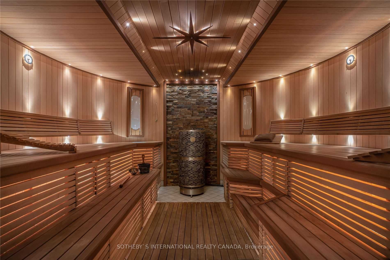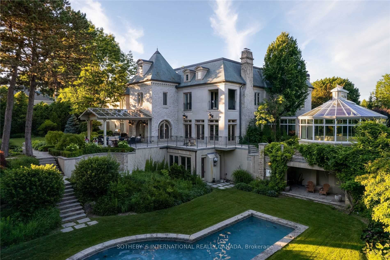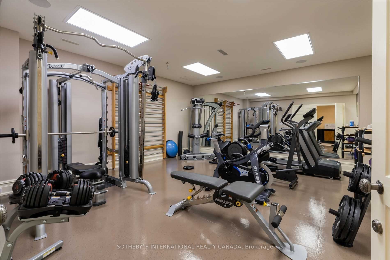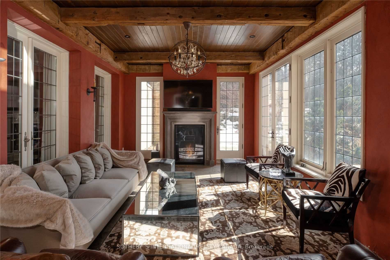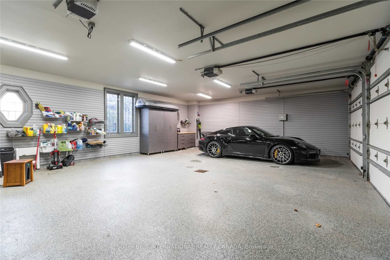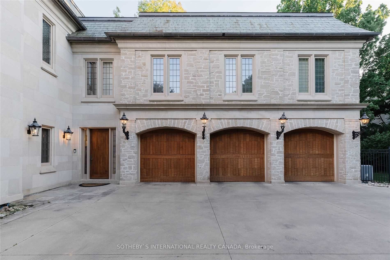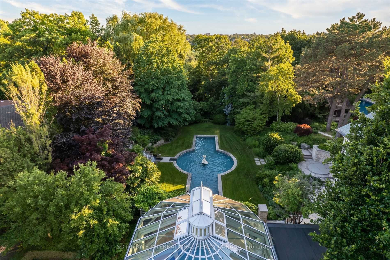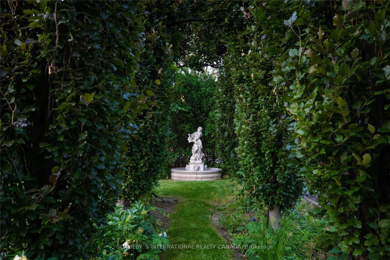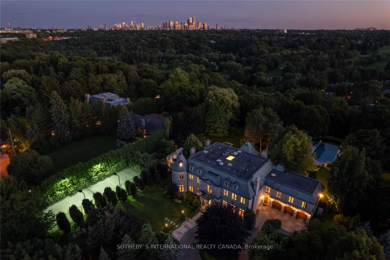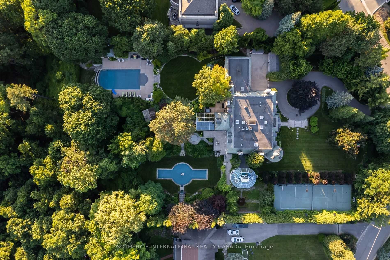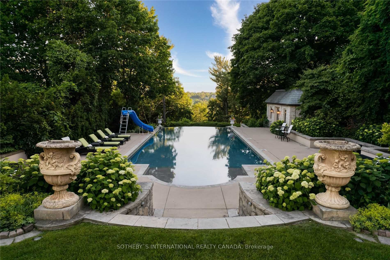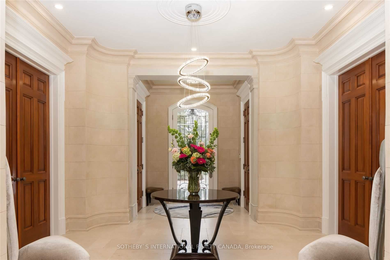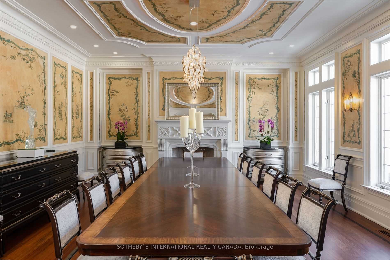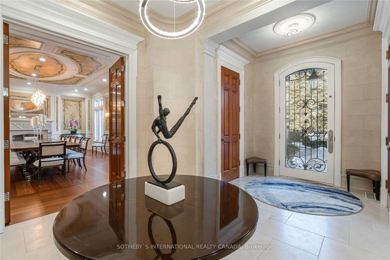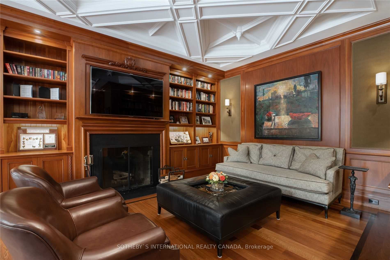45 Bayview Ridge
$22,500,000/ For Sale
Details | 45 Bayview Ridge
Arguably One Of The Most Iconic Estates In Toronto, This French Style Chateau Sits On A Sprawling 3.119 Acre, Double Lot In The Prestigious Enclave Of Bayview Ridge. Designed By The Famed Canadian Architect Gordon Ridgely, This Exquisite Property Is Truly Incomparable W/ Unobstructed South/West Views Of Rosedale Golf Club And Unforgettable Estate Features.
Over 15K Sq Ft Of Living Space, 6+2 Beds, 10 Baths, 10+ Parking, 7 Fireplaces, Bordeaux Inspired Wine Cellar, Tasting/Cigar Rm, Grand Dining Rm W/ Fire, Luxe Sauna, Two Pools, Tennis Crt, Reflecting Pond, Gym, Nanny Suite & Sunset View.
Room Details:
| Room | Level | Length (m) | Width (m) | Description 1 | Description 2 | Description 3 |
|---|---|---|---|---|---|---|
| Dining | Main | 7.40 | 5.48 | Pot Lights | Hardwood Floor | Fireplace |
| Library | Main | 7.34 | 7.28 | Pot Lights | Hardwood Floor | Fireplace |
| Great Rm | Main | 7.65 | 7.34 | Pot Lights | Hardwood Floor | Fireplace |
| Sitting | Main | 7.04 | 4.75 | Pot Lights | Hardwood Floor | W/O To Terrace |
| Kitchen | Main | 7.13 | 5.42 | Pot Lights | Hardwood Floor | Fireplace |
| Prim Bdrm | 2nd | 7.46 | 5.09 | 6 Pc Ensuite | Hardwood Floor | W/I Closet |
| 2nd Br | 2nd | 5.12 | 5.18 | 3 Pc Ensuite | Hardwood Floor | W/I Closet |
| 3rd Br | 2nd | 7.65 | 4.96 | 3 Pc Ensuite | Hardwood Floor | W/I Closet |
| 4th Br | 2nd | 5.48 | 5.18 | 4 Pc Ensuite | Hardwood Floor | W/I Closet |
| 5th Br | 2nd | 7.22 | 5.42 | 3 Pc Ensuite | Hardwood Floor | Double Closet |
| Br | 2nd | 7.68 | 6.09 | 4 Pc Ensuite | Hardwood Floor | Wet Bar |
| Family | Lower | 10.57 | 7.34 | Pot Lights | Hardwood Floor | Fireplace |
Listed By: SOTHEBY`S INTERNATIONAL REALTY CANADA
Neighbourhood Details: Bridle Path-Sunnybrook-York Mills
The Bridle Path is an upscale residential neighbourhood in North York, Toronto, Ontario, Canada, that is characterized by large multimillion-dollar mansions and two to four acre (8,000 to 16,000 m˛) lot sizes. It is often referred to as "Millionaires' Row". It is the most affluent neighbourhood in Canada with an average household income of $936,137,[1] as well as by property values with an average dwelling value of $2.24M.
Although "The Bridle Path" is in fact the name of a road in the area, the term generally applies to the neighbourhood as a whole. It is bounded by The Bridle Path on the north, Sunnybrook Health Sciences Centre on the south, Bayview Avenue on the west and Wilket Creek on the east. Few roads pass through the area, contributing to the area's exclusivity. House prices in the Bridle Path are varied, but they are mostly well in excess of a million dollars. It is a secluded neighbourhood, surrounded by the Don River Valley and lush parklands.
The Bridle Path was little more than farmland until 1929, when the Bayview Bridge was constructed across the steep (West Branch) Don River Valley. It was at that point that the area was first considered for residential development. Forsey Page, a Toronto-based land developer, envisioned the Bridle Path as an "exclusive enclave of estate homes" and he built the neighbourhood's first home, a Cape Cod Colonial style home at 2 The Bridle Path. This house is credited as the catalyst for the development of the neighbourhood.
In 1937, developer E.P. Taylor, who designed the Don Mills community, purchased a large plot of land north of the Bridle Path. The estate, named Windfields by his wife, is occupied today by the Canadian Film Centre. The park through which Wilket Creek flows behind this parcel of land is known as Windfields Park. In the late forties, Taylor's business partner George Montegu Black, Jr (father of Conrad Black) moved into the area and built a large mansion on Park Lane Circle. In an effort to control who his future neighbours would be, Black took over the company that owned the rolling farmland that was to become the Bridle Path, and set restrictions in place through the North York zoning by-law; only single-family dwellings could be built, and only on minimum lot sizes of 2 acres (0.81 ha). The area was subdivided into about 50 lots, each selling for $25,000 at the time, and through the Fifties it began to take shape.
The street's name is frequently misspelled as "The Bridal Path" by those who are unfamiliar with the history of the area. The actual "Bridle Path" name came about as early plans for the neighbourhood included an elaborate system of equestrian bridle paths, as most of the estate owners in the area preceding its development were horse-owners. While the paths have since been paved over, their legacy remains in the Bridle Path's wide streets and in the name of this elite community.[citation needed]
The Bridle Path has been home to prominent Toronto business people, celebrities, doctors, and engineers. Media mogul Moses Znaimer used to call the Bridle Path home, as did computer businessman Robert Herjavec. Former newspaper baron and convicted felon, businessman Conrad Black was owner of a familial residence until 2016 when he sold the 26 Park Lane Circle, North York for $16.5 million[2]. Prince purchased a home in the Bridle Path for $5.5 million, which he owned for five years. "Casino King of Macau" Stanley Ho owns a High Point Road home purchased in 1987 for a record $5.5 million and currently worth C$27 million.[citation needed]
A location in this area was used in the movie Mean Girls as Regina George's house and another house was used for the movie It Takes Two.
