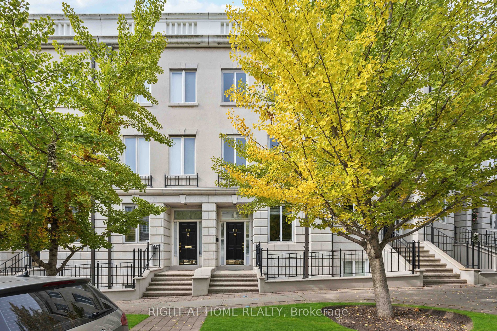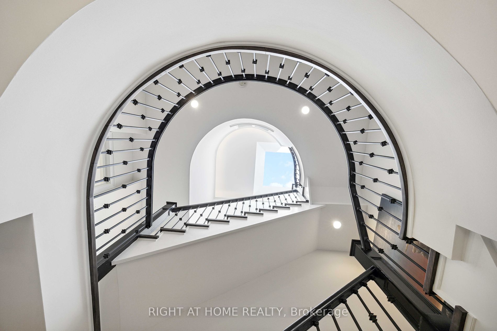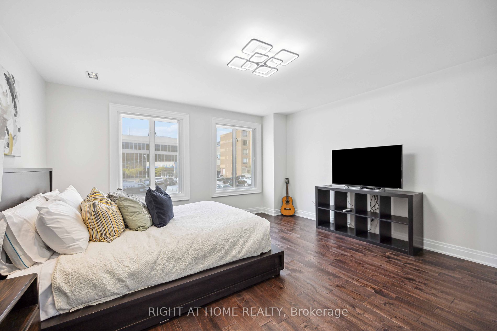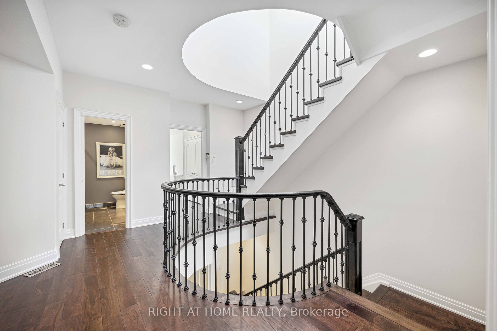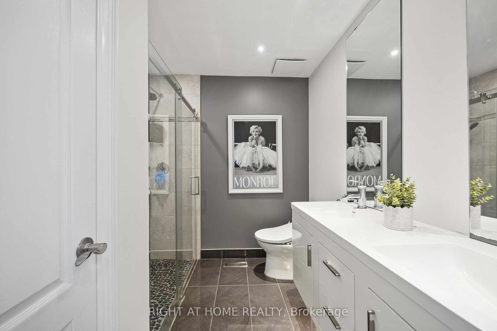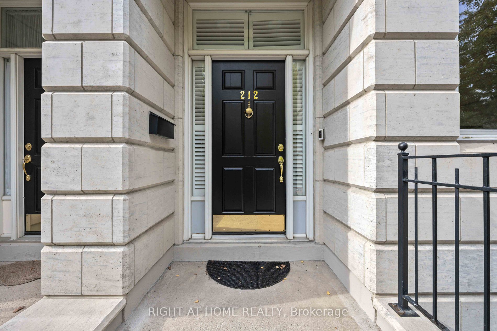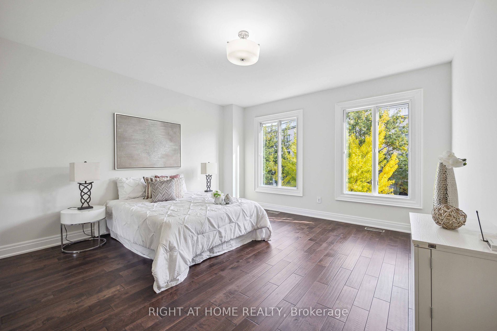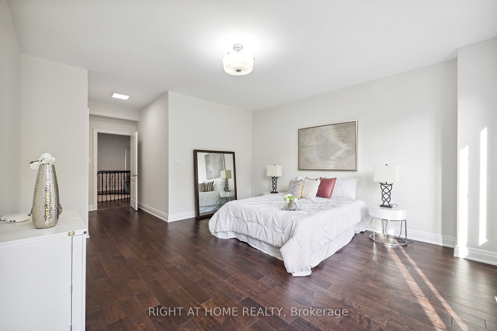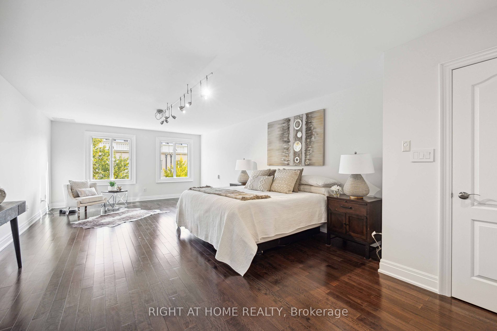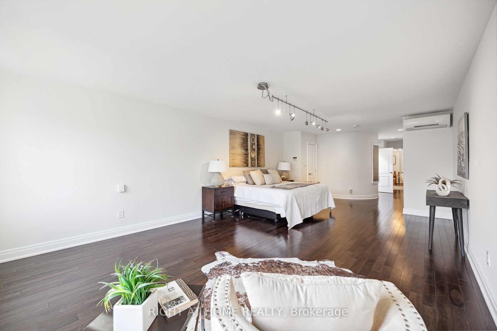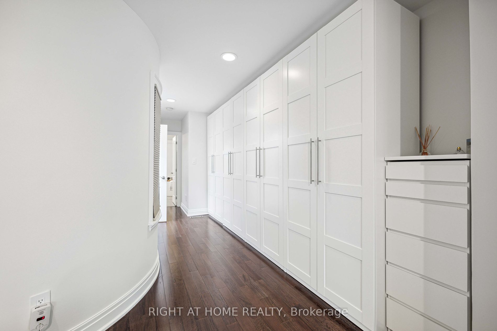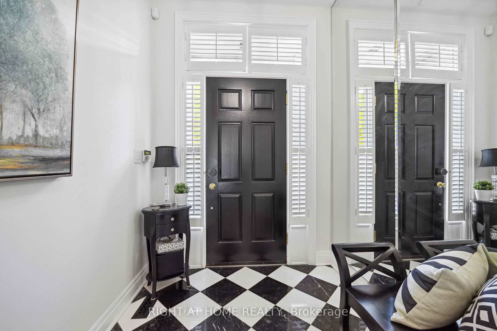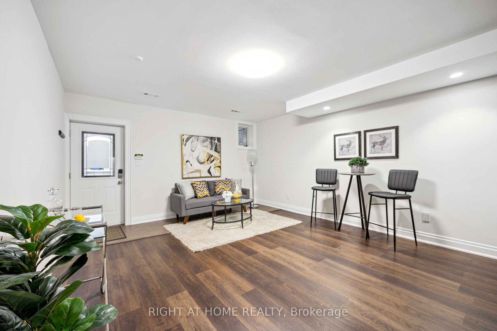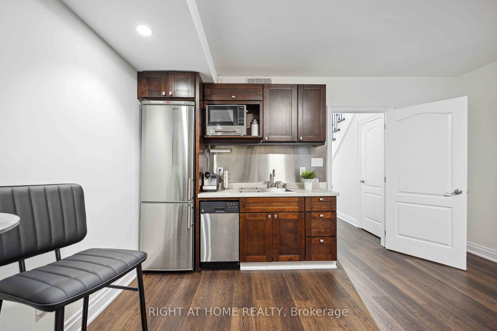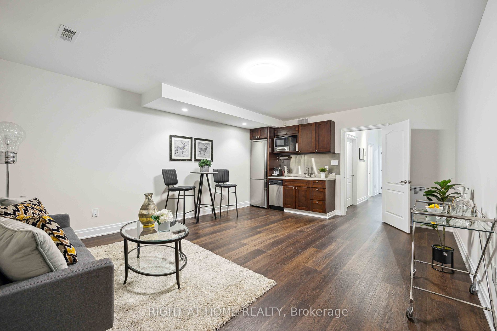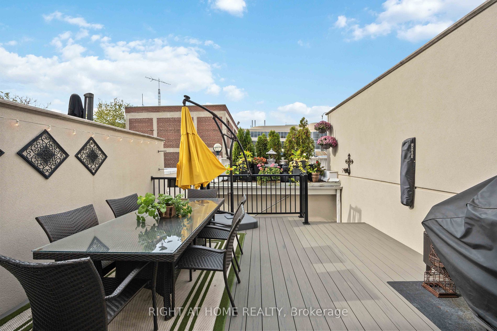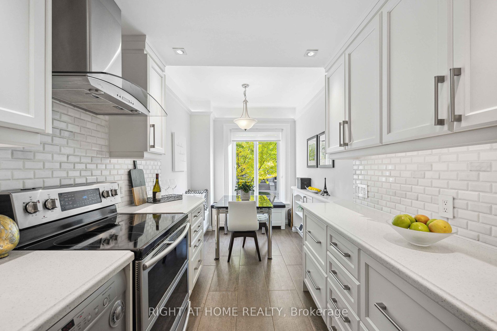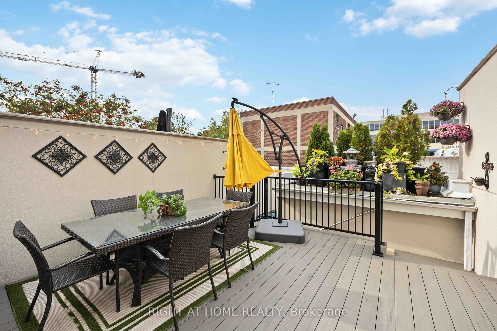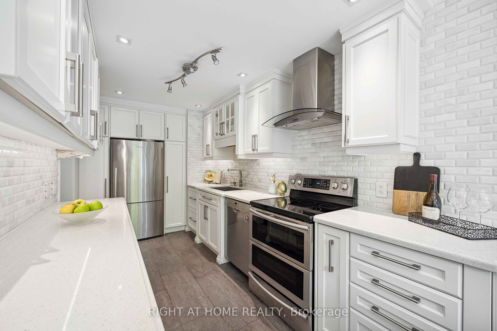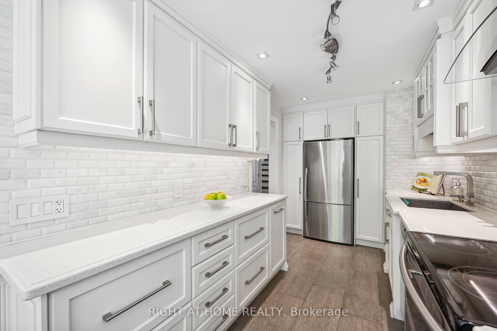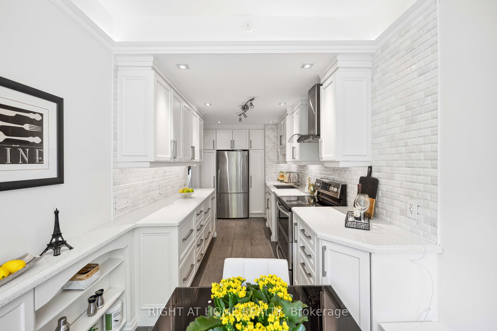212 Walmer Rd
$2,495,000/ For Sale
Details | 212 Walmer Rd
Welcome To This Stunning Casa Loma Freehold Executive Townhome Where Every Detail Shows Pride Of Ownership. This Home Offers Upgraded 'Magic' Windows With Built In Blinds, Freshly Painted Walls, Doors, Trim & Staircase. Two UV Skylights & Large Principal Rooms. The Spacious Sunken Living Room Has A Wood Burning Fireplace, Wet Bar With Fridge & A Walkout To A Massive Recently Restored Deck. Grand & Gracious 3rd Floor Primary Suite 'Retreat' Has A Recently Renovated 6Pc Ensuite, Walk In Closet & New Closet Cabinets. Finished Lower Level With Guest Suite, Rec Room With Kitchenette & A Separate Private Entrance. Fantastic & Quiet Location Within Walking Distance To Yorkville, Bloor, Forest Hill Village, U Of T, Dupont Station & Other Great Schools. See Virtual Tour.
Stainless Steel Kitchen Apps (Fridge, Stove, B/I Dishwasher, Hood Fan), Basement Apps (Fridge, B/I Dishwash, Microwave), Washer/Dryer, All Elfs, All Window Treatments & Blinds, Furnace, Two (2) A/Cs, Tankless HWH (Owned), Gdo W/Remote.
Room Details:
| Room | Level | Length (m) | Width (m) | Description 1 | Description 2 | Description 3 |
|---|---|---|---|---|---|---|
| Foyer | Ground | 2.80 | 2.02 | Closet | Ceramic Floor | |
| Kitchen | Ground | 3.83 | 2.26 | Modern Kitchen | Ceramic Floor | |
| Breakfast | Ground | 2.00 | 2.26 | Eat-In Kitchen | Hardwood Floor | |
| Dining | Ground | 5.45 | 3.39 | Open Concept | Hardwood Floor | |
| Living | Ground | 5.76 | 4.42 | Fireplace | Hardwood Floor | W/O To Deck |
| 2nd Br | 2nd | 4.65 | 4.39 | Double Closet | Hardwood Floor | |
| 3rd Br | 2nd | 9.00 | 4.43 | Double Closet | Hardwood Floor | |
| Prim Bdrm | 3rd | 9.00 | 4.43 | W/I Closet | Hardwood Floor | |
| 4th Br | Lower | 3.38 | 4.43 | Double Closet | Vinyl Floor | |
| Rec | Lower | 5.77 | 4.45 | Walk-Out | Vinyl Floor |
