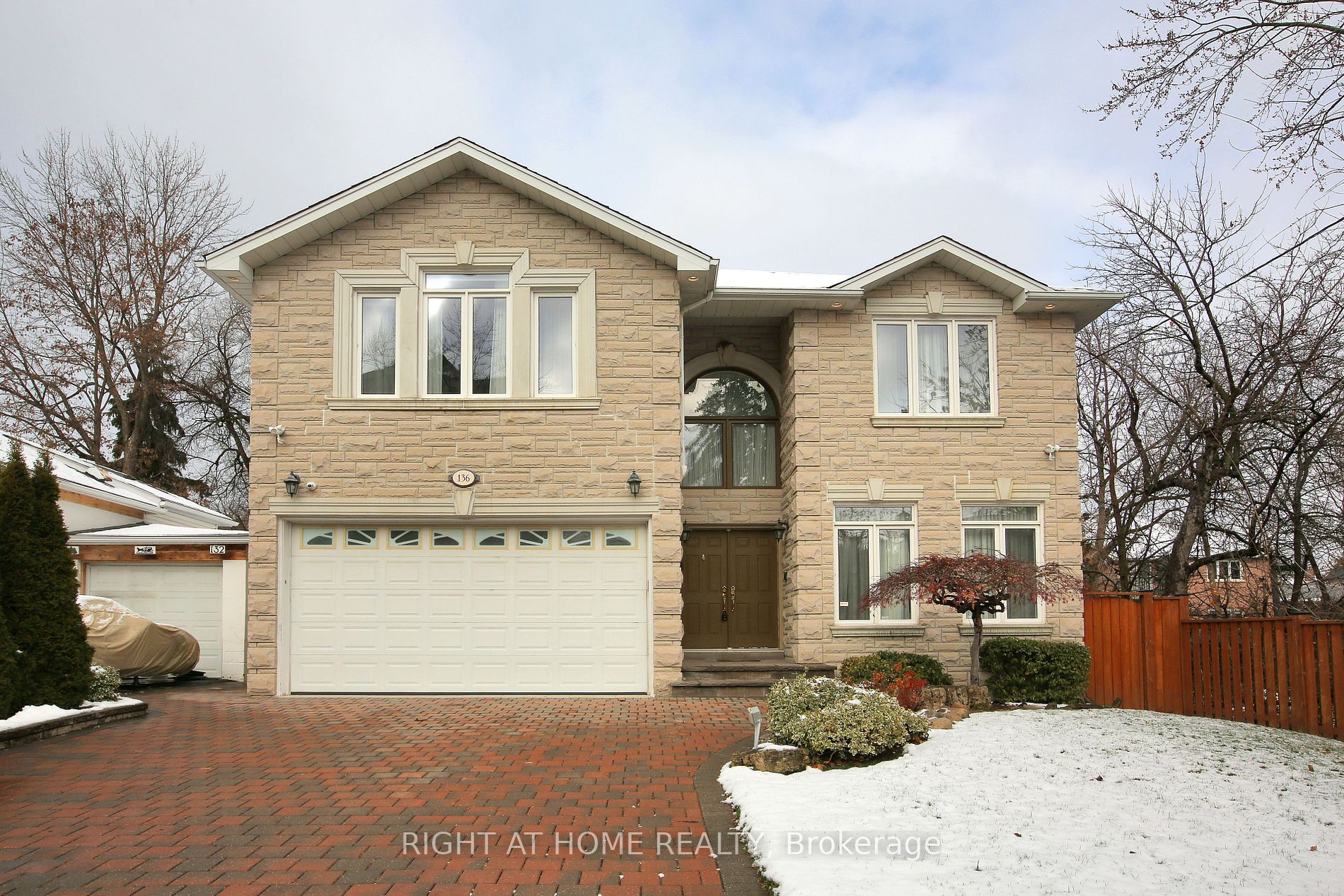136 Spring Garden Ave
$3,600,000/ For Sale
Details | 136 Spring Garden Ave
Property is located on a quiet street, backs onto green space with no rear neighbor. Walking distance to Yonge & Sheppard subway and shopping. First level of this extravagant home features a combination of hardwood & granite flooring, a large living & dining room, an office with built-in shelves. A generous size family room which features a gas fireplace and kitchen with bow windows overlooking the landscaped fenced backyard. Second floor attributes 4 bedrooms equipped with ensuite bathrooms and a study room. The walk-out basement is fully finished as a self contained unit; outfitted with 2 bedrooms, sauna, full bathroom, ample cabinetry kitchen and an entertaining size living room with a fire place. This entire home is flooded with natural light throughout the day via large windows and 2 skylights. Upgrades include: furnace, central AC and more!
other upgrades include: alarm systems with exterior security cameras and monitor system; flood lights with sensors, hot water tank, cedar fences in backyard.
Room Details:
| Room | Level | Length (m) | Width (m) | Description 1 | Description 2 | Description 3 |
|---|---|---|---|---|---|---|
| Foyer | Main | 3.47 | 2.05 | Cathedral Ceiling | Granite Floor | Clerestory |
| Living | Main | 6.15 | 3.62 | Combined W/Dining | Hardwood Floor | Window |
| Dining | Main | 3.94 | 3.62 | Combined W/Living | Hardwood Floor | Crown Moulding |
| Kitchen | Main | 4.24 | 5.47 | B/I Oven | Granite Floor | Bow Window |
| Family | Main | 3.63 | 5.45 | Hardwood Floor | Large Window | Gas Fireplace |
| Office | Main | 3.22 | 3.52 | B/I Bookcase | Hardwood Floor | |
| Powder Rm | Main | 1.29 | 1.45 | Granite Floor | 2 Pc Bath | |
| Laundry | Ground | 2.58 | 2.98 | B/I Shelves | Granite Floor | Access To Garage |
| Prim Bdrm | 2nd | 6.52 | 4.38 | W/I Closet | Hardwood Floor | 6 Pc Ensuite |
| 2nd Br | 2nd | 5.14 | 3.73 | 4 Pc Ensuite | Hardwood Floor | |
| 3rd Br | 2nd | 3.63 | 3.62 | 3 Pc Ensuite | Hardwood Floor | |
| 4th Br | 2nd | 3.62 | 13.10 | 3 Pc Ensuite | Hardwood Floor |





































