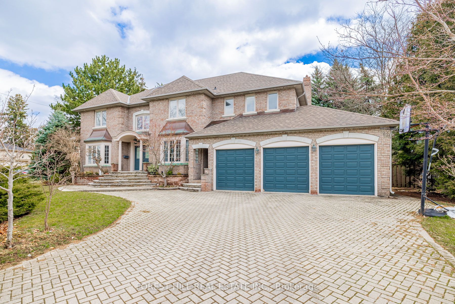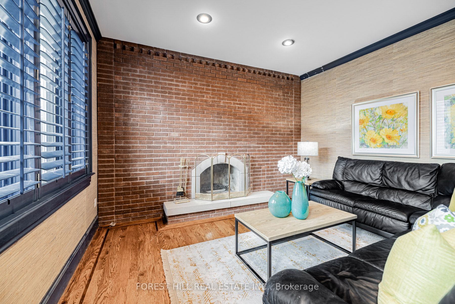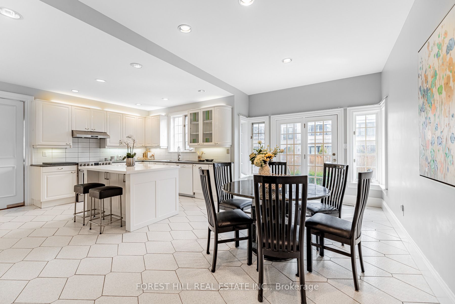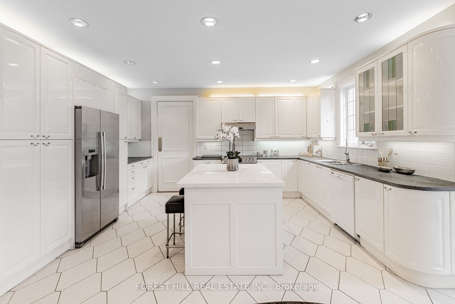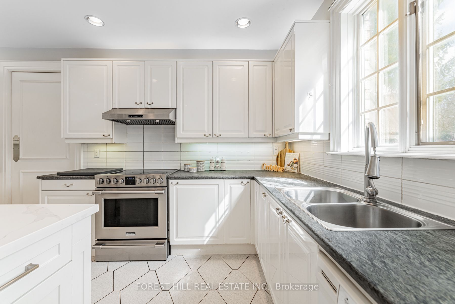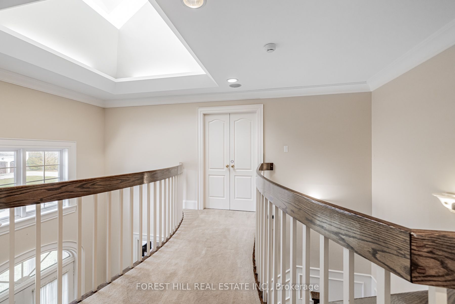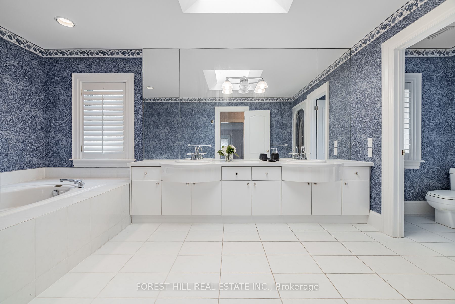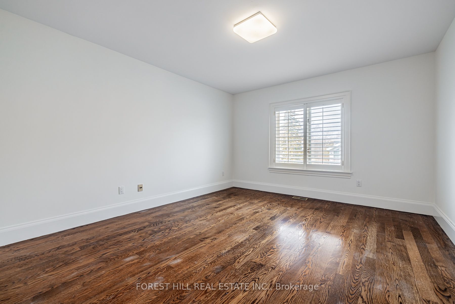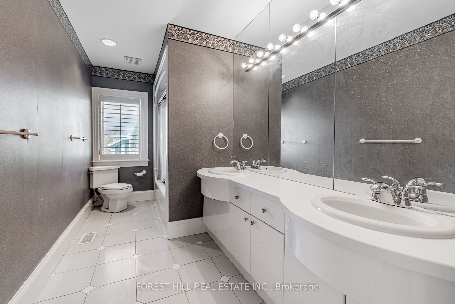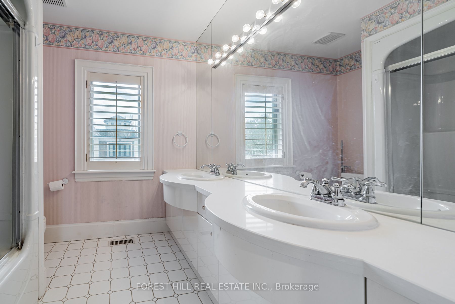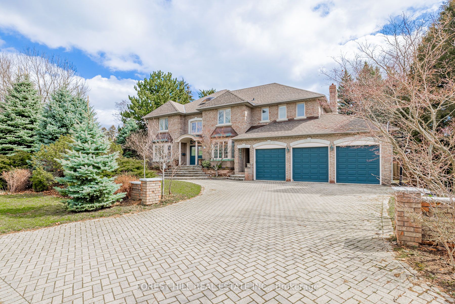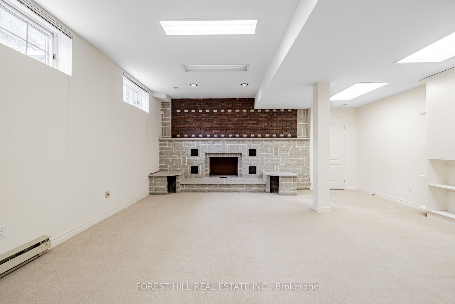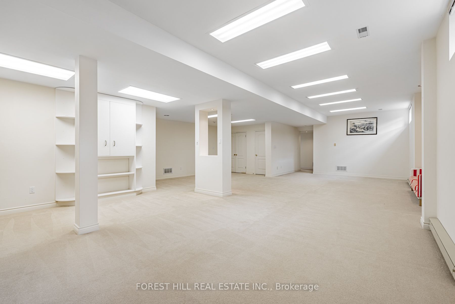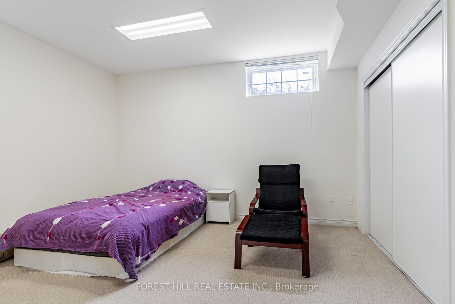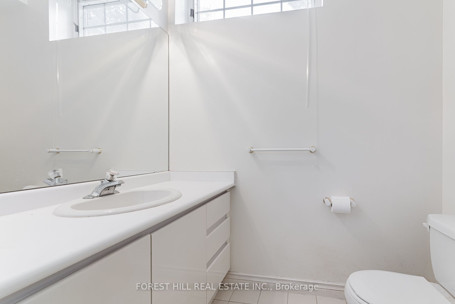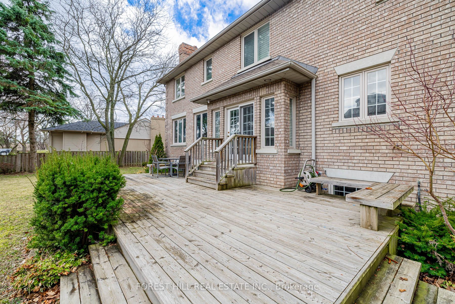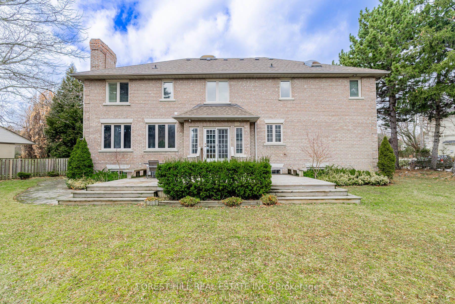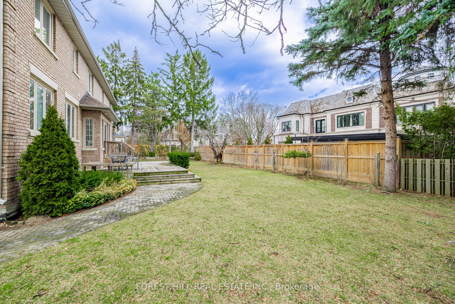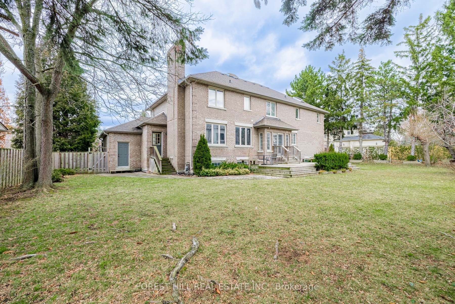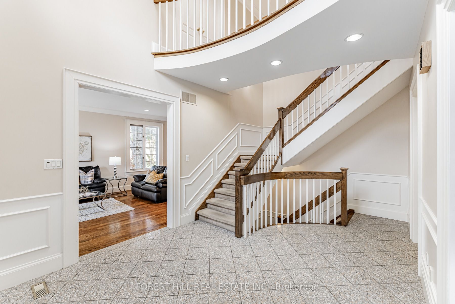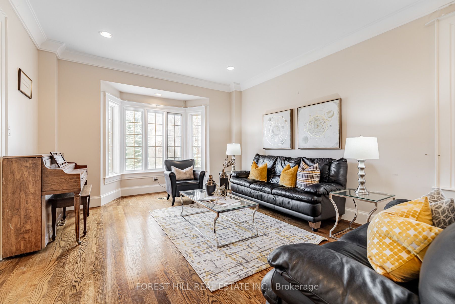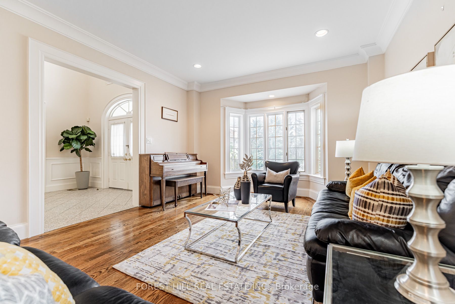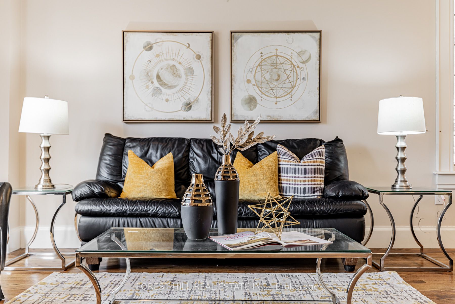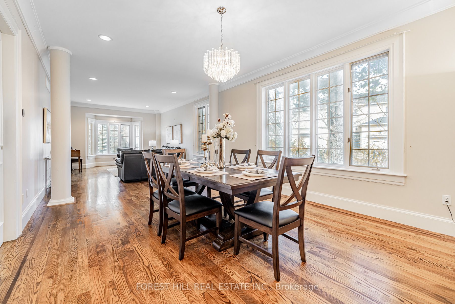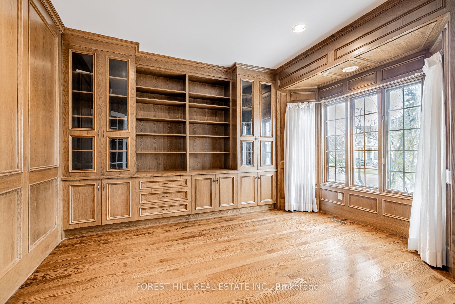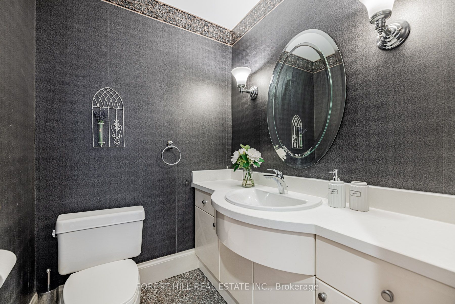57 Rollscourt Dr
$4,880,000/ For Sale
Details | 57 Rollscourt Dr
**Welcome To Classic---Timeless Luxury/Executive-Solid Built Family Hm,Situated In The Prestigious St Andrew's Neighbourhood--Apx 4200Sf(1st & 2nd Flr)+Finished Bsmt W/3Cars Garages W/Direct Access To Main/Mud Rm Area & Side Entrance**Grand 2Storey Soaring Ceiling(18Ft) Foyer W/Skylit & Granite Flr----Practical/Functional Flr Plan W/All Principal Room Sizes & Gorgeous-Wd Panelled Lib Main Flr & Open Concept & Elegant Formal Living & Dining Rms W/Lots Of Wnws & Gourmet Kit Overlooking Private Backyard & Spacious Breakfast Area--Easy Access Pie-Shaped Backyard*Main Flr Spacious Laundry Rm Access To Backyard & Daily-Use/Convenient Of Side Entrance**All Generous Bedrooms & Super Bright-Exclusive Primary Bedrm W/His-Her Walk-In Closets & 7Pcs Ensuite+Skylit**Fully Finished Spacious Bsmt--Lots Of Storage Area---Convenient Location To All Amenities(Shopping,Hwys,Schools,Park & More)
*Existing Fridge,Existing S/S Stove,Existing B/I Dishwasher,Existing Washer/Dryer,Fireplace,Central Vaccum/Equip,U/G Sprinker Sys,Security Alarm Sys,Gdo-Remotes,Hardwood Flr,Granite Cuntrtp,Newer Furance(2020),Owned Hot Water Tank,French Dr
Room Details:
| Room | Level | Length (m) | Width (m) | Description 1 | Description 2 | Description 3 |
|---|---|---|---|---|---|---|
| Living | Main | 6.70 | 4.05 | Pot Lights | Hardwood Floor | Moulded Ceiling |
| Dining | Main | 5.50 | 4.05 | Pot Lights | Hardwood Floor | Moulded Ceiling |
| Kitchen | Main | 6.60 | 5.60 | W/O To Deck | Eat-In Kitchen | Pot Lights |
| Breakfast | Main | W/O To Deck | Fireplace | Combined W/Kitchen | ||
| Family | Main | 5.80 | 4.12 | Hardwood Floor | Fireplace | California Shutters |
| Library | Main | 4.12 | 3.62 | French Doors | Hardwood Floor | B/I Shelves |
| Prim Bdrm | 2nd | 6.30 | 4.00 | W/I Closet | 7 Pc Ensuite | Hardwood Floor |
| 2nd Br | 2nd | 4.45 | 3.66 | California Shutters | Hardwood Floor | |
| 3rd Br | 2nd | 5.00 | 3.66 | California Shutters | Hardwood Floor | |
| 4th Br | 2nd | 4.30 | 3.80 | California Shutters | Hardwood Floor | |
| 5th Br | 2nd | 4.80 | 4.10 | California Shutters | Hardwood Floor | |
| Rec | Bsmt | 11.00 | 4.30 | Cedar Closet | Fireplace |
