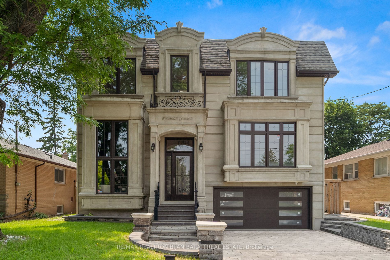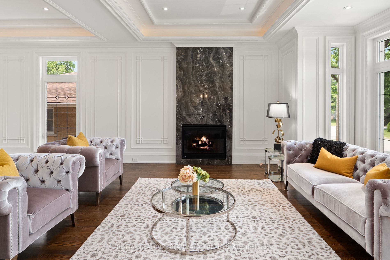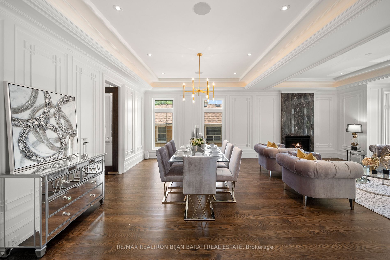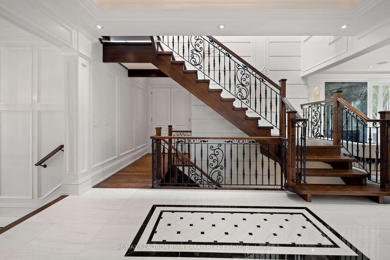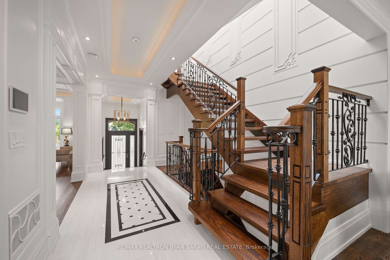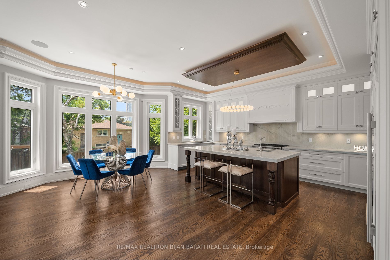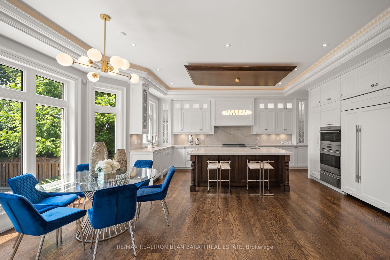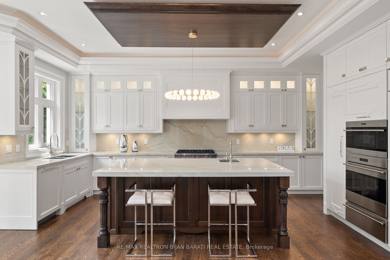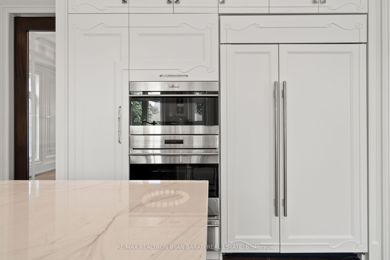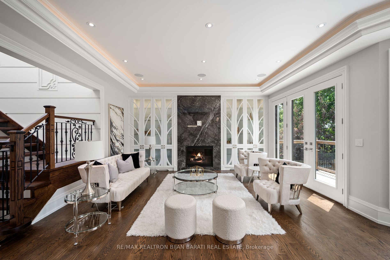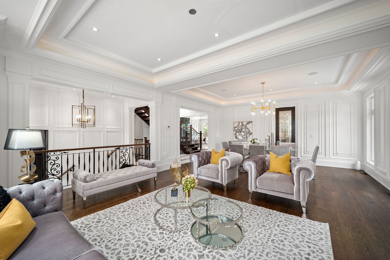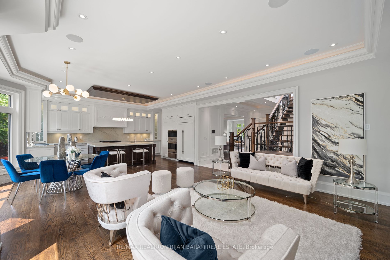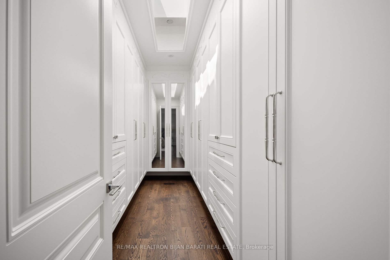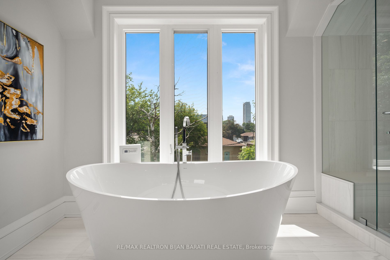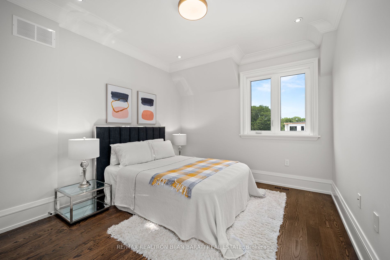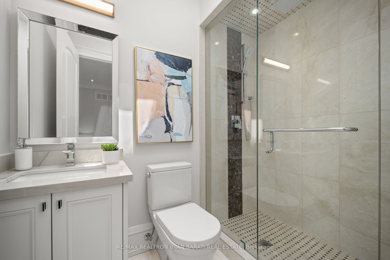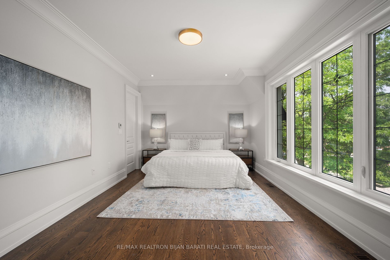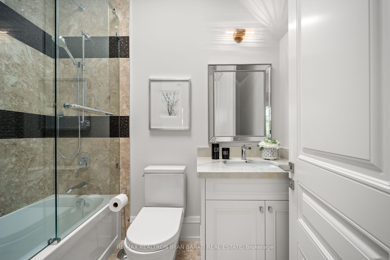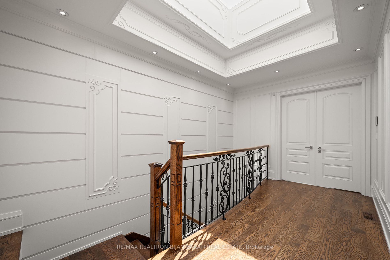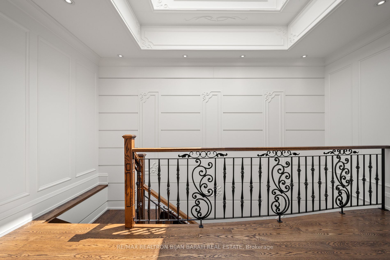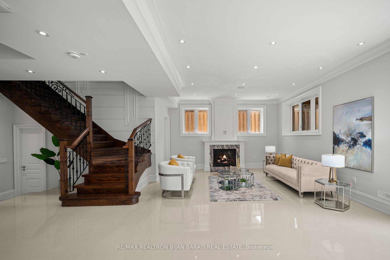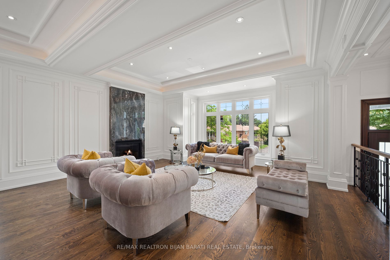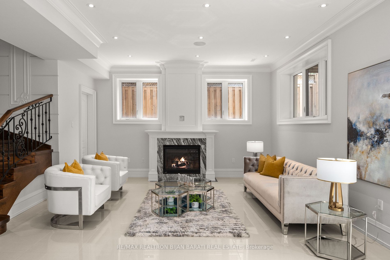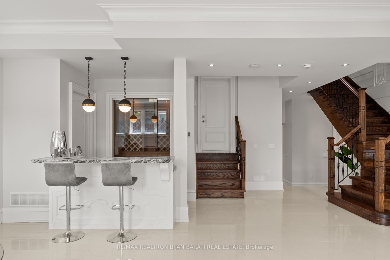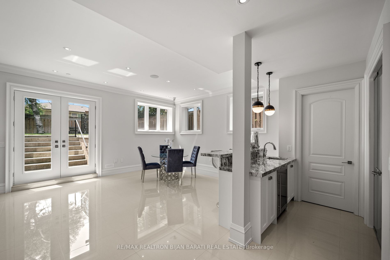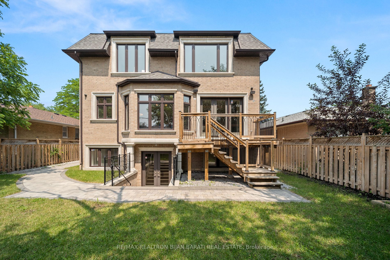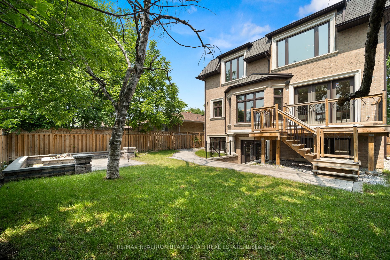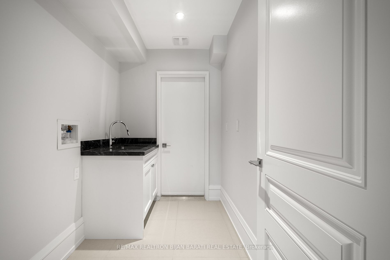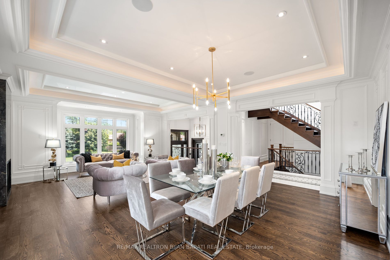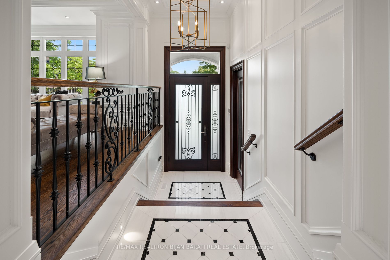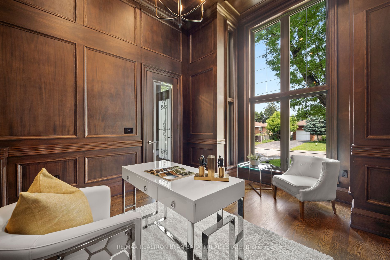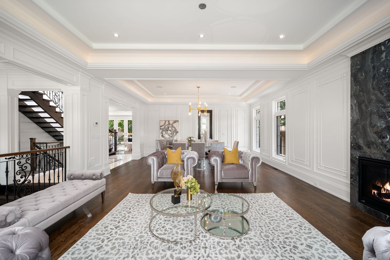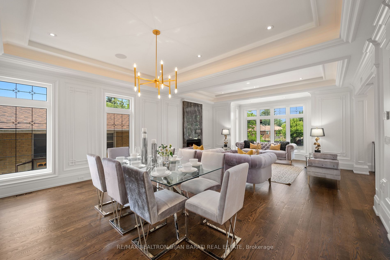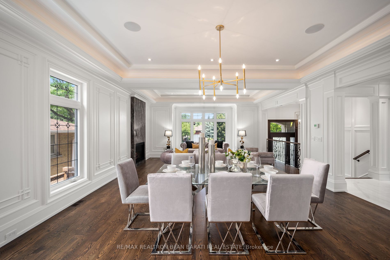6 Harnish Cres
$3,599,000/ For Sale
Details | 6 Harnish Cres
Transitional Classy Custom Residence In A Quiet & Convenient Location! Artful Interior Design with Lots of Innovative Millwork! Advanced Smart Home! Coveted Exterior Pre-Cast Facade & Beautiful Mix Of Pre-Cast & Bricks In Sides and Back. This Beauty Features: Chef Inspired Kitchen with Hi-End Wolf/Sub-Zero Appliances and Natural Stone Countertop, Custom Designer Panelled Walls, 4 Gas Fireplaces with Natural Stone Slab, Heated Floor In Basement & All Washrooms, Coffered Ceiling and Ropelights, Hardwood Flooring Thr-Out Main&2nd Flr. Soaring Ceiling Height:10' in Bsmnt, 10' In Main,9' in 2nd Flr, 13.75' in Foyer&Library, Fully Mahogany Charming Library, Open Rising Staircase with Huge Skylight above, Marble Flr with Border & Chevron Design in Foyer and Main Hallway, Long Interlocked Driveway & No Sidewalk in Front, Functional Layout, Prof Finished W/O Basement including Large Rec Rm with Wetbar,Winecellar,F/P, Bedrm &4Pc Bath,R/I Laundry! Deck,Patio&Firepit in Fully Fenced Backyard!
All Existing Light fixtures and Chandeliers, Some of them have been replaced and are not the same as photos.
Room Details:
| Room | Level | Length (m) | Width (m) | Description 1 | Description 2 | Description 3 |
|---|---|---|---|---|---|---|
| Living | Main | 6.05 | 5.27 | Bay Window | Gas Fireplace | Coffered Ceiling |
| Dining | Main | 5.82 | 3.82 | Panelled | Coffered Ceiling | Hardwood Floor |
| Family | Main | 5.18 | 5.15 | B/I Shelves | Gas Fireplace | W/O To Deck |
| Kitchen | Main | 5.81 | 4.65 | Marble Counter | Breakfast Area | Stainless Steel Appl |
| Library | Ground | 4.69 | 3.66 | Vaulted Ceiling | Bay Window | Glass Doors |
| Prim Bdrm | 2nd | 5.97 | 5.14 | W/I Closet | 7 Pc Ensuite | Gas Fireplace |
| 2nd Br | 2nd | 5.44 | 3.64 | Closet Organizers | 4 Pc Ensuite | Led Lighting |
| 3rd Br | 2nd | 5.41 | 3.64 | Closet Organizers | 3 Pc Ensuite | Hardwood Floor |
| 4th Br | 2nd | 3.66 | 3.37 | Closet Organizers | 4 Pc Ensuite | Led Lighting |
| 5th Br | Bsmt | 3.61 | 3.37 | Led Lighting | 4 Pc Bath | Closet |
| Rec | Bsmt | 10.10 | 6.37 | Wet Bar | Gas Fireplace | Heated Floor |
