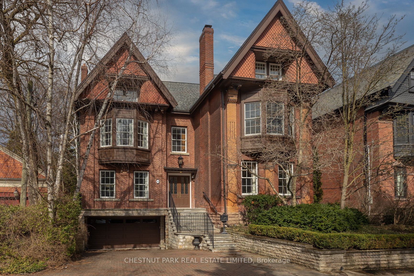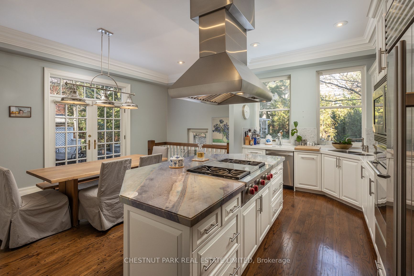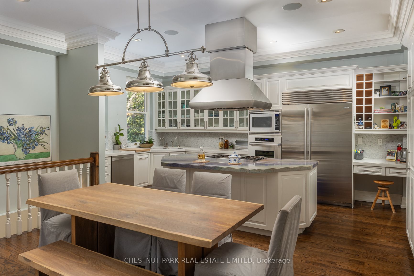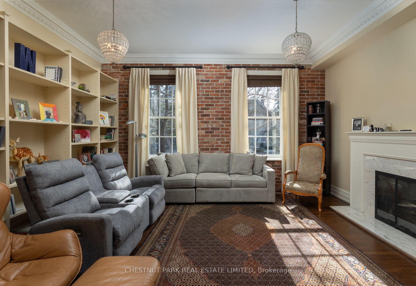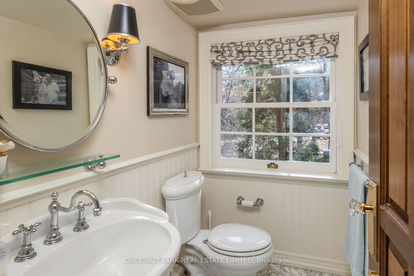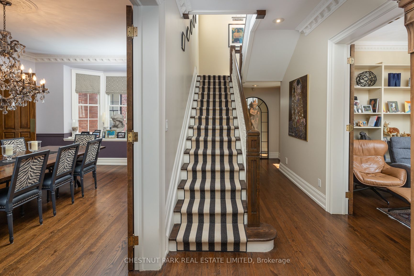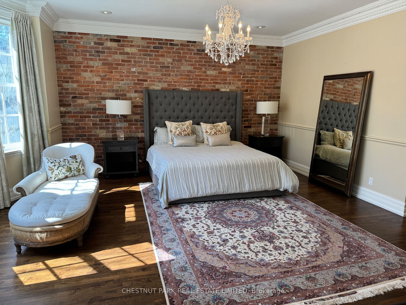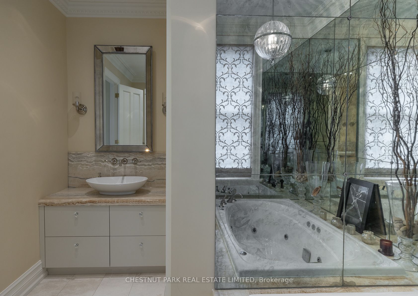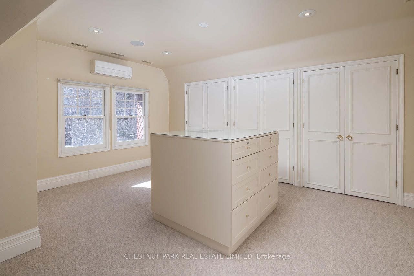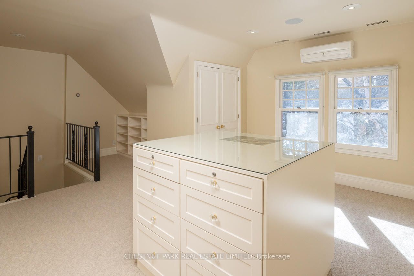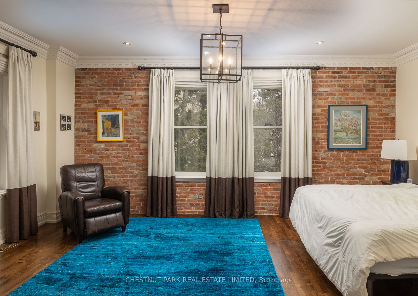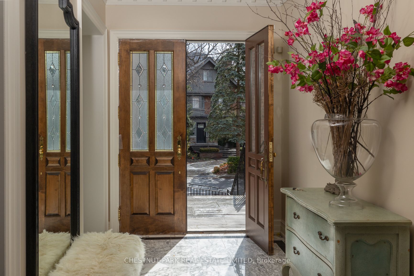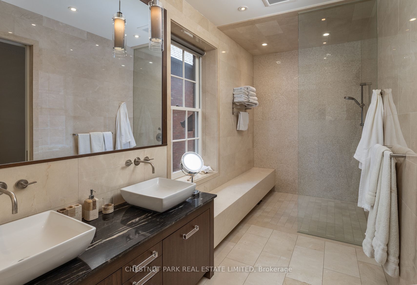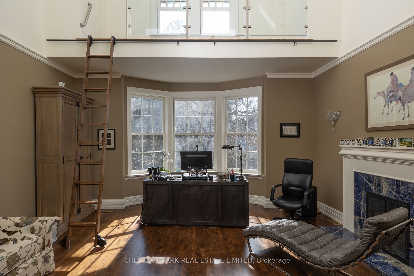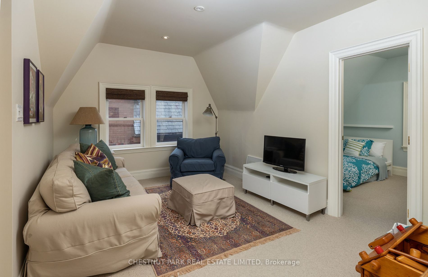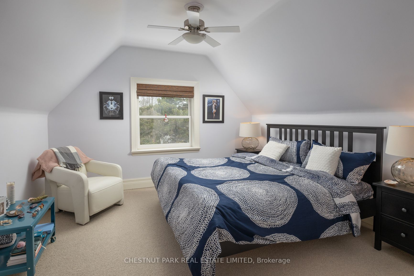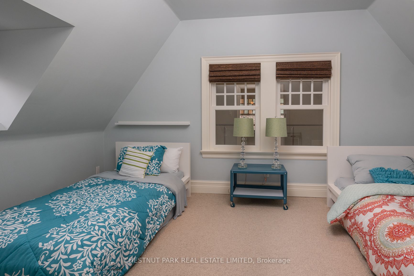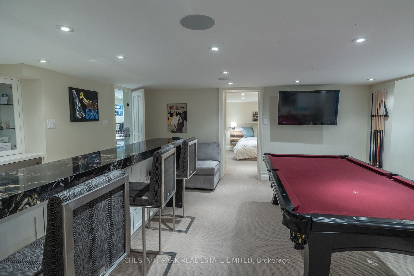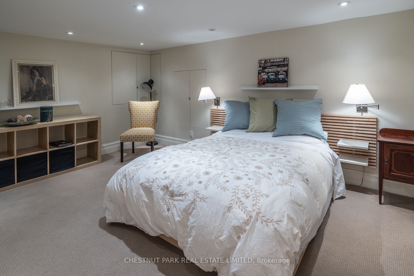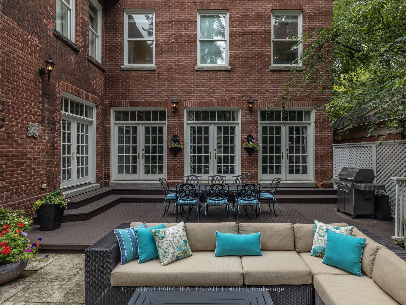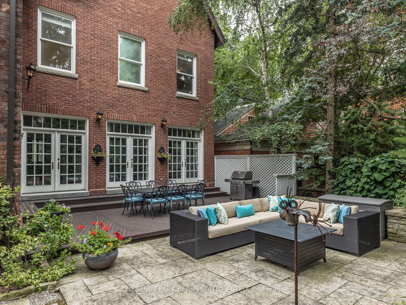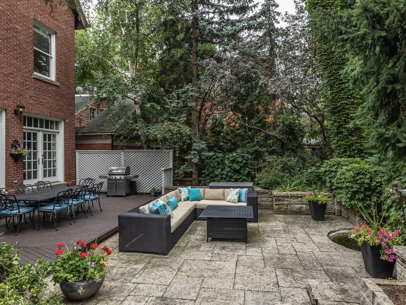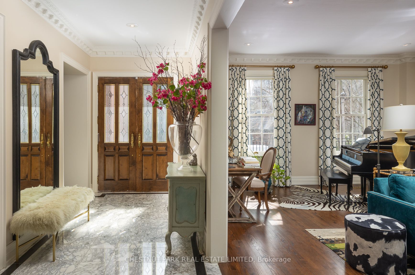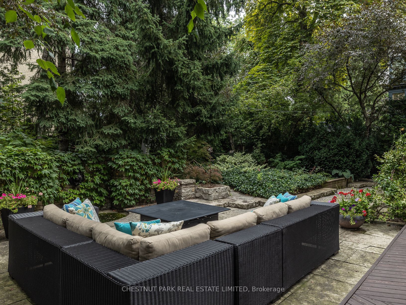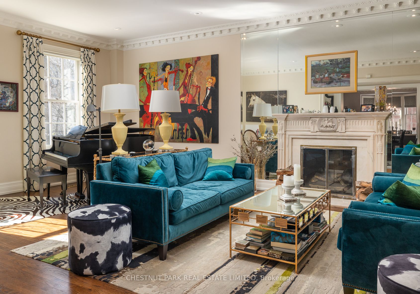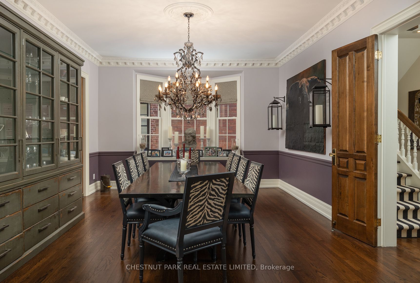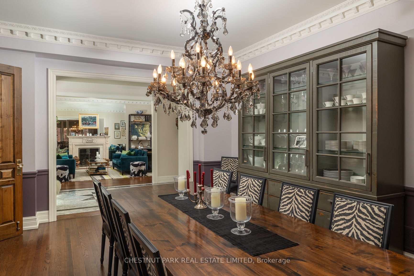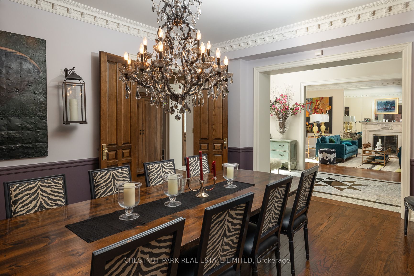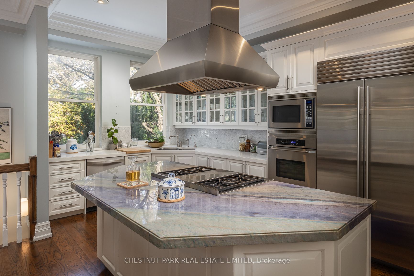10 Pine Hill Rd
$9,875,000/ For Sale
Details | 10 Pine Hill Rd
Located in prestigious South Rosedale, this magnificent residence boasts spacious, light-filled formal principal rooms. The eat-in kitchen features an island, breakfast bar, built-in pantry, and high-end appliances. Unwind in the grand living room with a marble fireplace and French doors that seamlessly blend indoor and outdoor living. The dining room sets the stage for elegant soirees and memorable dining experiences. The primary suite offers a 5-piece ensuite, 3rd floor custom boudoir, and vanity room. The second primary bedroom features a lovely 4-piece ensuite and walk-in closet. The office, which could be used as a bedroom, is a haven of creativity featuring double-height ceilings, a loft, skylight, and exquisite marble fireplace. The third floor features two bedrooms, sitting room and a well-appointed 3-piece bathroom. The lower level is thoughtfully designed including a recreation room, built-in bar, bedroom, 3-piece bathroom, laundry room, and plenty of storage. The two-car garage and wide driveway provide ample parking. Outside the landscaped gardens with deck offer the perfect backdrop for outdoor enjoyment year-round. This residence embodies luxury living in Toronto's sought-after neighbourhood.
Steps to subway, restaurants & shops of Yonge street. Located near prestigious private schools. Proximity to Rosedale Valley with access to nature and trails.
Room Details:
| Room | Level | Length (m) | Width (m) | Description 1 | Description 2 | Description 3 |
|---|---|---|---|---|---|---|
| Living | Main | 8.60 | 5.36 | Hardwood Floor | Gas Fireplace | Walk-Out |
| Dining | Main | 6.10 | 4.39 | Double Doors | Hardwood Floor | Bay Window |
| Kitchen | Main | 5.91 | 2.96 | Eat-In Kitchen | Centre Island | B/I Appliances |
| Family | Main | 5.24 | 4.36 | Hardwood Floor | Gas Fireplace | B/I Bookcase |
| Prim Bdrm | 2nd | 5.64 | 5.64 | 5 Pc Ensuite | Bay Window | W/I Closet |
| 2nd Br | 2nd | 6.22 | 4.33 | W/I Closet | 4 Pc Ensuite | Hardwood Floor |
| Office | 2nd | 5.24 | 5.24 | Vaulted Ceiling | Gas Fireplace | O/Looks Frontyard |
| Sitting | 3rd | 4.37 | 3.25 | Recessed Lights | 4 Pc Bath | Large Window |
| 3rd Br | 3rd | 4.57 | 3.05 | Large Window | Closet | O/Looks Backyard |
| 4th Br | 3rd | 4.39 | 3.29 | Recessed Lights | Window | |
| Rec | Bsmt | 5.97 | 4.88 | Built-In Speakers | Wet Bar | 3 Pc Bath |
| Br | Bsmt | 5.24 | 4.30 | Broadloom | Recessed Lights |
