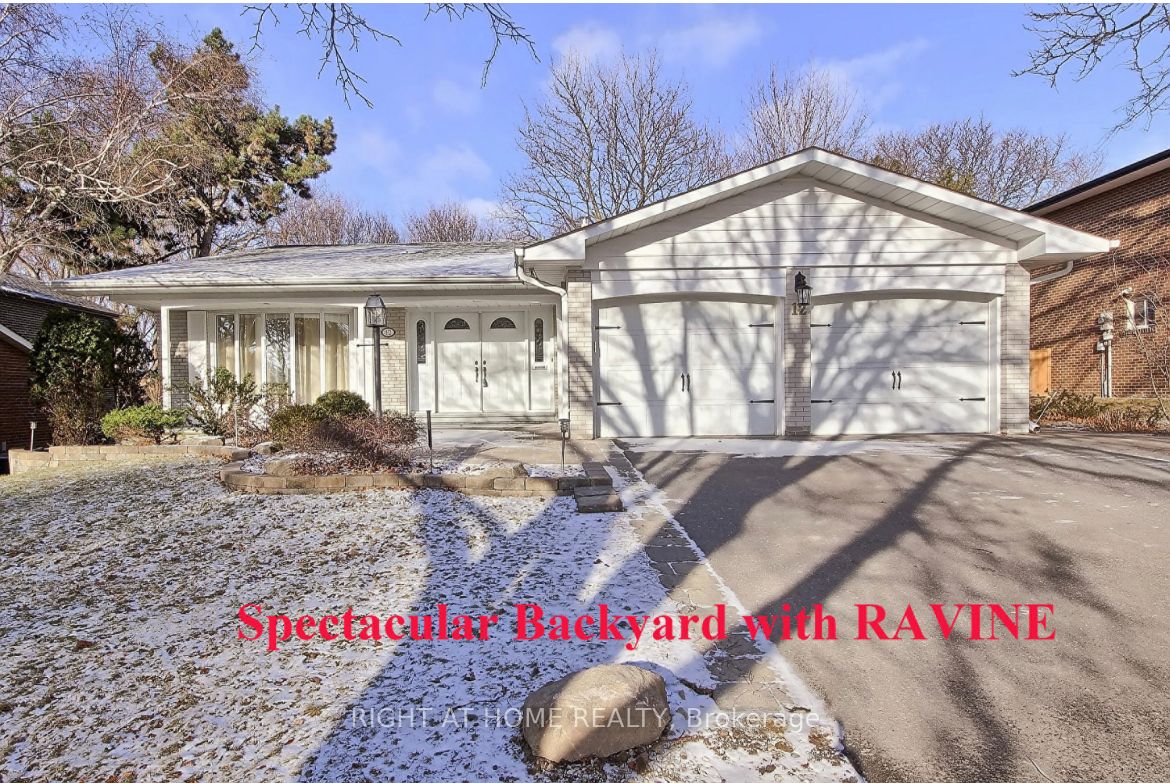12 George Henry Blvd
$2,395,000/ For Sale
Details | 12 George Henry Blvd
Welcome to your dream home nested in the prestigious Henry Farm community of Central Toronto. This exquisite residence offers unparalleled luxury and comfort. Key Features: Location, Spectacular views of Toronto's largest ravine, access to public transit including bus and subway lines, abundance of green spaces for outdoor enjoyment. Exceptional and rare big frontage with stylish architectural design, perfect for split-level detached family living. Move-in ready condition with recent upgrades throughout. Spacious upgraded kitchen featuring a breakfast area and direct access to backyard patio overlooking the ravine. Cozy family room with gas fireplace and walkout to backyard patio, ideal for entertaining guests. Convenient main floor bedroom, providing ease of access without stairs to climb. Enjoy In-suite large laundry & side entrance. Many common errands can be accomplished on foot, with variety of shops and services nearby. Perfect for families with nearby schools & daycares.
New luxurious washrooms (2023). Elegant living and dining areas with serene garden views.
Room Details:
| Room | Level | Length (m) | Width (m) | Description 1 | Description 2 | Description 3 |
|---|---|---|---|---|---|---|
| Living | Main | Pot Lights | Hardwood Floor | Combined W/Dining | ||
| Dining | Main | Combined W/Living | Hardwood Floor | O/Looks Frontyard | ||
| Family | Lower | Fireplace | W/O To Patio | O/Looks Ravine | ||
| Kitchen | Lower | Eat-In Kitchen | Stainless Steel Appl | W/O To Patio | ||
| 4th Br | Lower | 3 Pc Bath | Hardwood Floor | O/Looks Ravine | ||
| Prim Bdrm | Upper | 3 Pc Ensuite | Laminate | O/Looks Ravine | ||
| 2nd Br | Upper | 4 Pc Bath | Laminate | W/I Closet | ||
| 3rd Br | Upper | Large Closet | Laminate | O/Looks Ravine | ||
| Study | Upper | Laminate | ||||
| Laundry | Lower | 1.00 | Side Door | |||
| 5th Br | Bsmt | 3 Pc Ensuite | Laminate | Pot Lights |



































