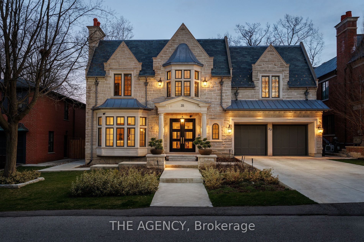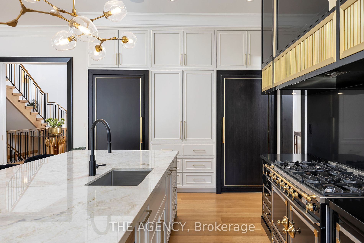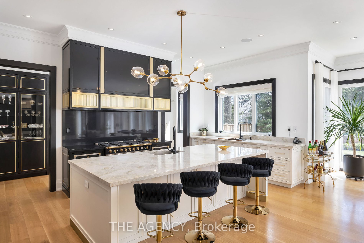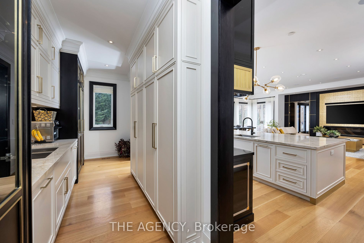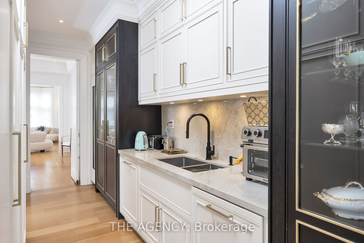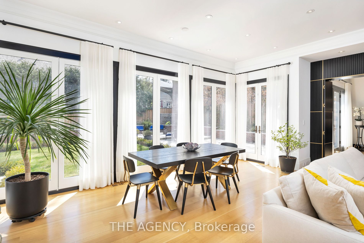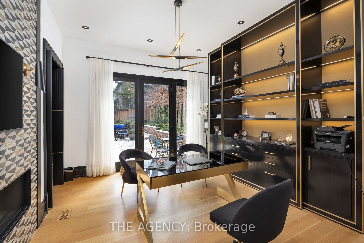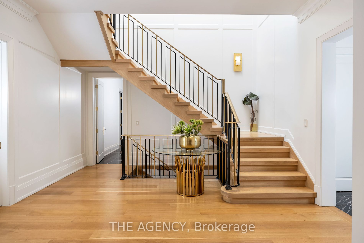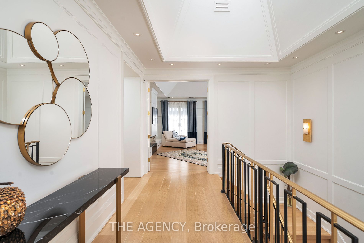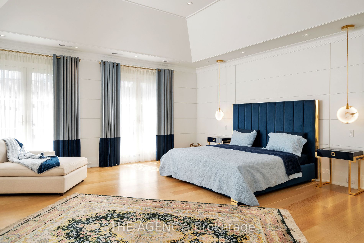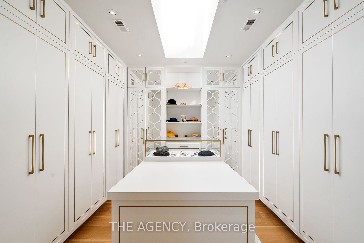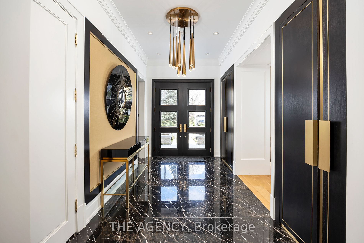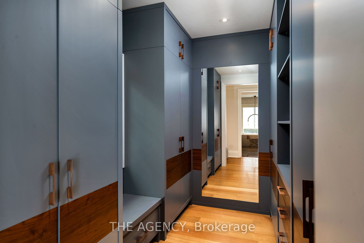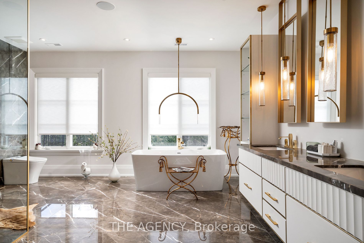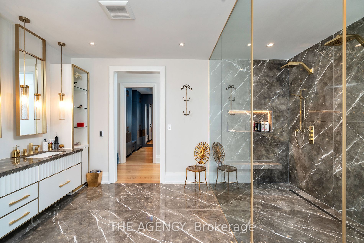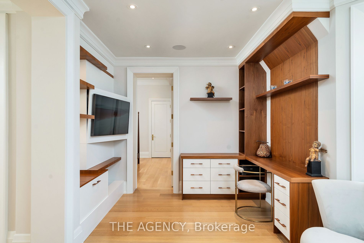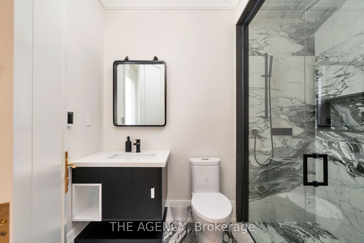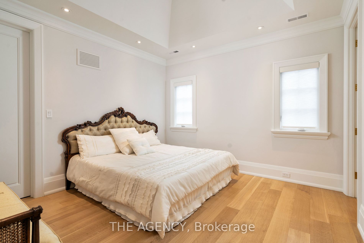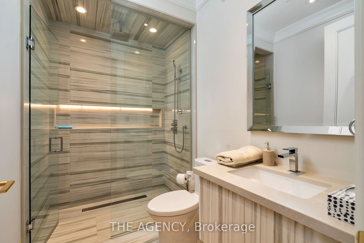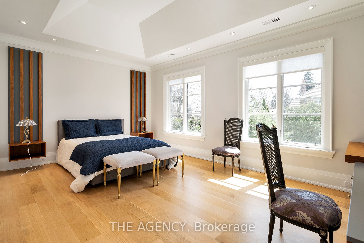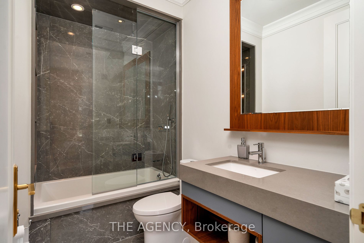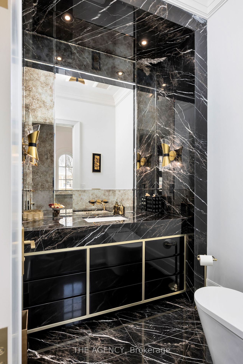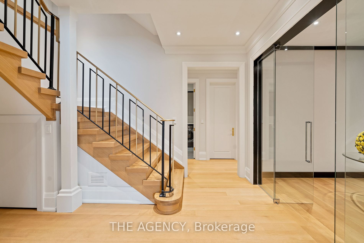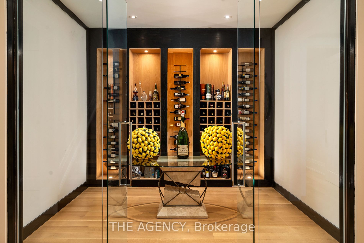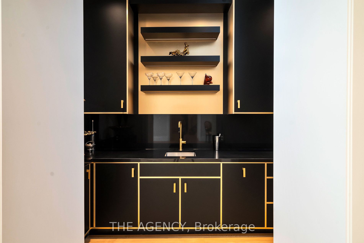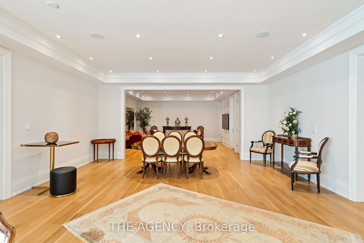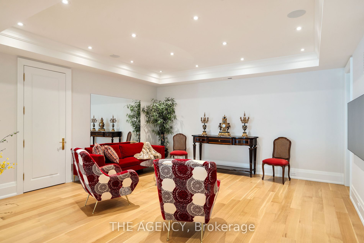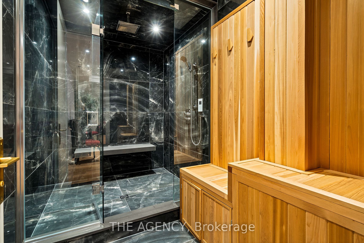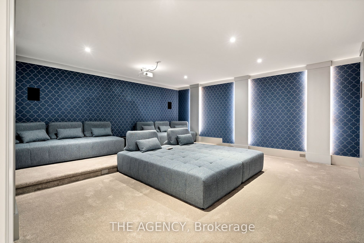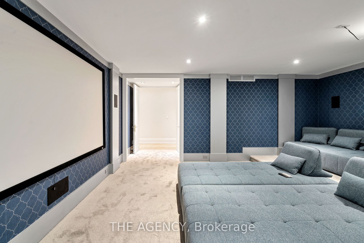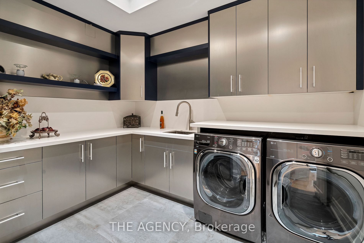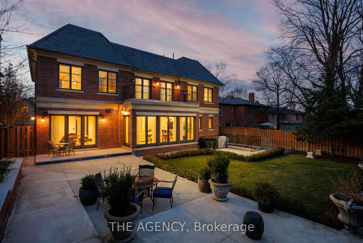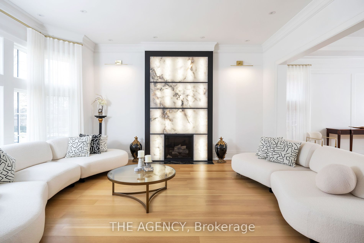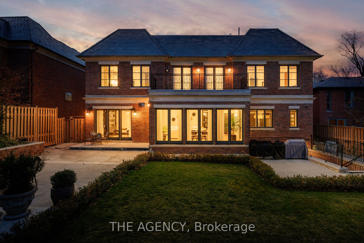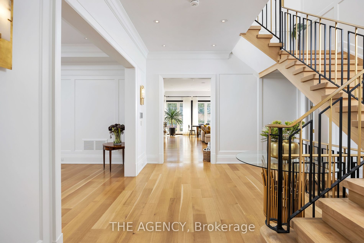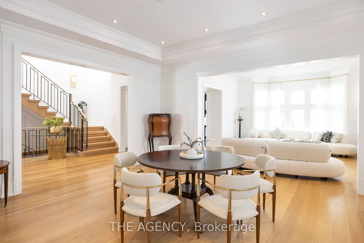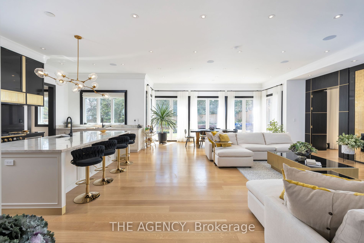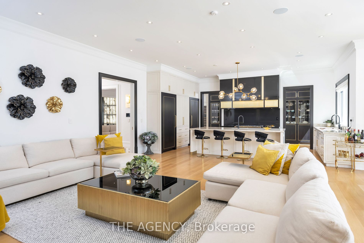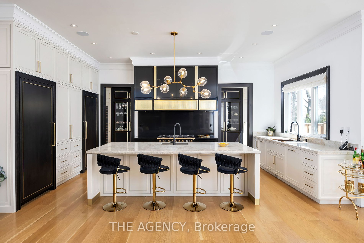33 Stratheden Rd
$11,800,000/ For Sale
Details | 33 Stratheden Rd
Immerse yourself in unparalleled luxury within this exquisite Lawrence Park residence, a masterpiece crafted by its own builder. With over 9,300 square feet of living space, every detail speaks to timeless elegance and sophistication. From the breathtaking limestone facade to the heated driveway and slate roof, each element exudes opulence. Designed by renowned architect Richard Wengle, this home boasts a chef-inspired kitchen open to the family room, a main floor office with a private terrace, and a host of premium features including an elevator and Crestron home automation. Retreat to the primary bedroom sanctuary with its expansive ensuite and dual walk-in closets. The lower level is an entertainer's dream with heated floors, a wet bar, wine cellar, home theatre, and more. Step outside to the lush rear oasis with a soothing waterfall true haven of tranquility. This residence leaves no detail overlooked, offering unparalleled luxury living at its finest.
Sub Zero Fridge/Freezer, Panelled Asko Dw, La Cornue Gas Range W Double Oven, Miele Coffee Maker, Wolf Microwave, Gorenje W&D, Lg W&D, Backup Generator, Snow Melt System
Room Details:
| Room | Level | Length (m) | Width (m) | Description 1 | Description 2 | Description 3 |
|---|---|---|---|---|---|---|
| Living | Main | 5.28 | 5.03 | Hardwood Floor | Gas Fireplace | Bay Window |
| Dining | Main | 5.59 | 4.78 | Panelled | Crown Moulding | Hardwood Floor |
| Kitchen | Main | 6.20 | 3.18 | Eat-In Kitchen | B/I Appliances | Centre Island |
| Breakfast | Main | 6.10 | 1.98 | Hardwood Floor | W/O To Patio | Pot Lights |
| Family | Main | 6.93 | 6.20 | Hardwood Floor | Fireplace | O/Looks Backyard |
| Library | Main | 4.52 | 4.04 | Fireplace | B/I Bookcase | W/O To Patio |
| Prim Bdrm | 2nd | 6.05 | 5.89 | His/Hers Closets | 7 Pc Ensuite | W/O To Balcony |
| 2nd Br | 2nd | 5.54 | 3.76 | Hardwood Floor | 5 Pc Ensuite | O/Looks Backyard |
| 3rd Br | 2nd | 3.86 | 2.00 | 4 Pc Ensuite | W/I Closet | Vaulted Ceiling |
| 4th Br | 2nd | 5.54 | 3.81 | O/Looks Frontyard | 4 Pc Ensuite | W/I Closet |
| 5th Br | 2nd | 4.42 | 4.34 | 4 Pc Ensuite | W/I Closet | O/Looks Frontyard |
| Rec | Lower | 10.97 | 5.99 | Pot Lights | B/I Bar | W/O To Garden |
Listed By: THE AGENCY
Neighbourhood Details: Bridle Path-Sunnybrook-York Mills
The Bridle Path is an upscale residential neighbourhood in North York, Toronto, Ontario, Canada, that is characterized by large multimillion-dollar mansions and two to four acre (8,000 to 16,000 m˛) lot sizes. It is often referred to as "Millionaires' Row". It is the most affluent neighbourhood in Canada with an average household income of $936,137,[1] as well as by property values with an average dwelling value of $2.24M.
Although "The Bridle Path" is in fact the name of a road in the area, the term generally applies to the neighbourhood as a whole. It is bounded by The Bridle Path on the north, Sunnybrook Health Sciences Centre on the south, Bayview Avenue on the west and Wilket Creek on the east. Few roads pass through the area, contributing to the area's exclusivity. House prices in the Bridle Path are varied, but they are mostly well in excess of a million dollars. It is a secluded neighbourhood, surrounded by the Don River Valley and lush parklands.
The Bridle Path was little more than farmland until 1929, when the Bayview Bridge was constructed across the steep (West Branch) Don River Valley. It was at that point that the area was first considered for residential development. Forsey Page, a Toronto-based land developer, envisioned the Bridle Path as an "exclusive enclave of estate homes" and he built the neighbourhood's first home, a Cape Cod Colonial style home at 2 The Bridle Path. This house is credited as the catalyst for the development of the neighbourhood.
In 1937, developer E.P. Taylor, who designed the Don Mills community, purchased a large plot of land north of the Bridle Path. The estate, named Windfields by his wife, is occupied today by the Canadian Film Centre. The park through which Wilket Creek flows behind this parcel of land is known as Windfields Park. In the late forties, Taylor's business partner George Montegu Black, Jr (father of Conrad Black) moved into the area and built a large mansion on Park Lane Circle. In an effort to control who his future neighbours would be, Black took over the company that owned the rolling farmland that was to become the Bridle Path, and set restrictions in place through the North York zoning by-law; only single-family dwellings could be built, and only on minimum lot sizes of 2 acres (0.81 ha). The area was subdivided into about 50 lots, each selling for $25,000 at the time, and through the Fifties it began to take shape.
The street's name is frequently misspelled as "The Bridal Path" by those who are unfamiliar with the history of the area. The actual "Bridle Path" name came about as early plans for the neighbourhood included an elaborate system of equestrian bridle paths, as most of the estate owners in the area preceding its development were horse-owners. While the paths have since been paved over, their legacy remains in the Bridle Path's wide streets and in the name of this elite community.[citation needed]
The Bridle Path has been home to prominent Toronto business people, celebrities, doctors, and engineers. Media mogul Moses Znaimer used to call the Bridle Path home, as did computer businessman Robert Herjavec. Former newspaper baron and convicted felon, businessman Conrad Black was owner of a familial residence until 2016 when he sold the 26 Park Lane Circle, North York for $16.5 million[2]. Prince purchased a home in the Bridle Path for $5.5 million, which he owned for five years. "Casino King of Macau" Stanley Ho owns a High Point Road home purchased in 1987 for a record $5.5 million and currently worth C$27 million.[citation needed]
A location in this area was used in the movie Mean Girls as Regina George's house and another house was used for the movie It Takes Two.
