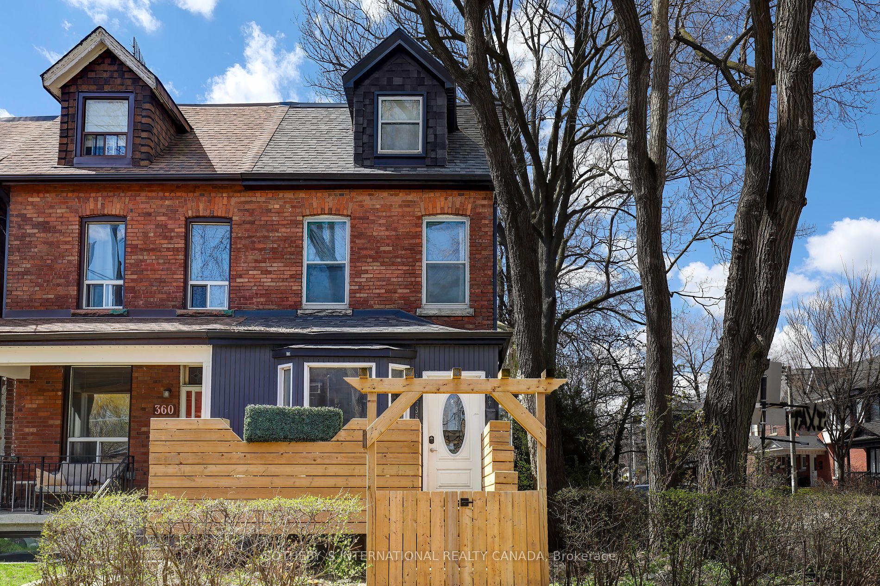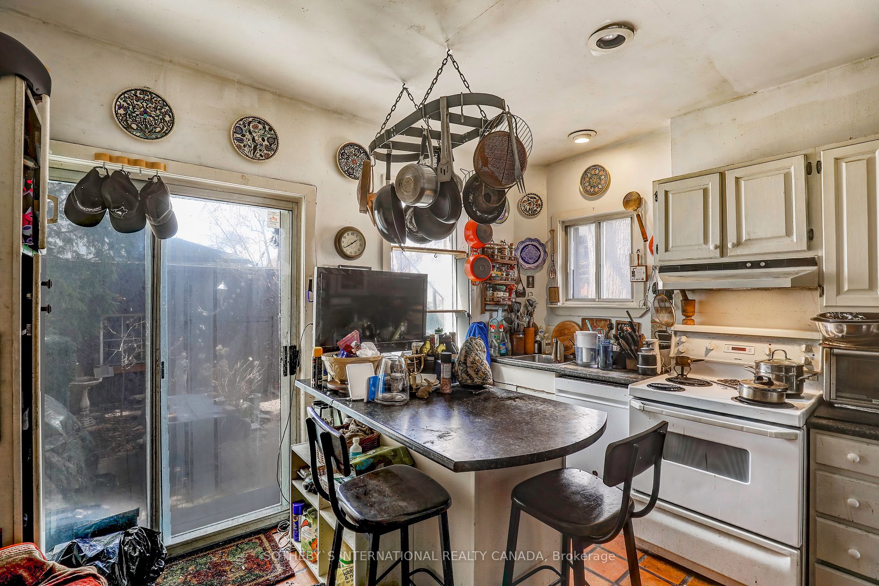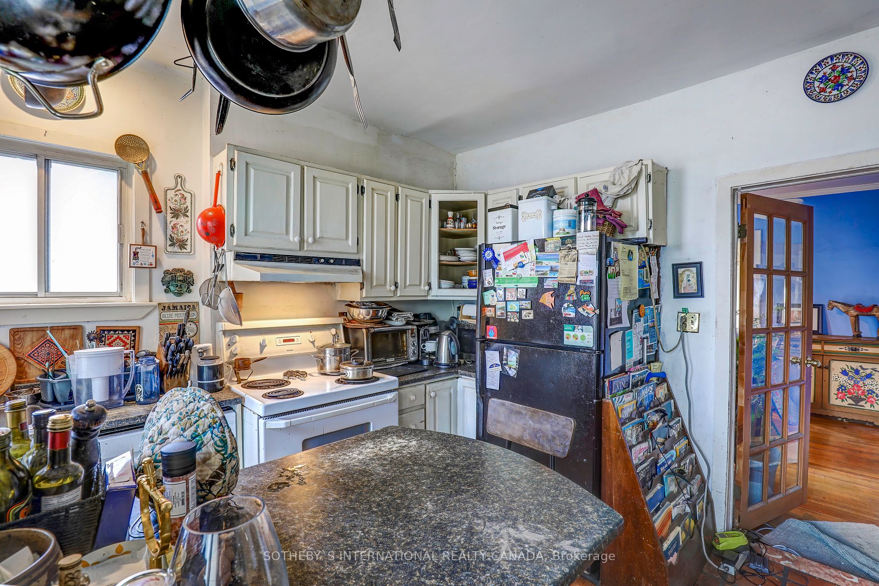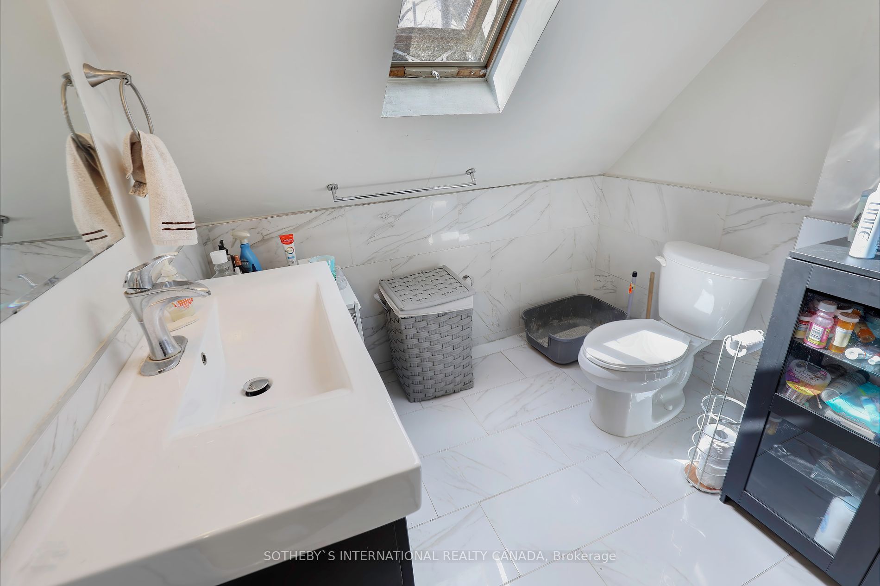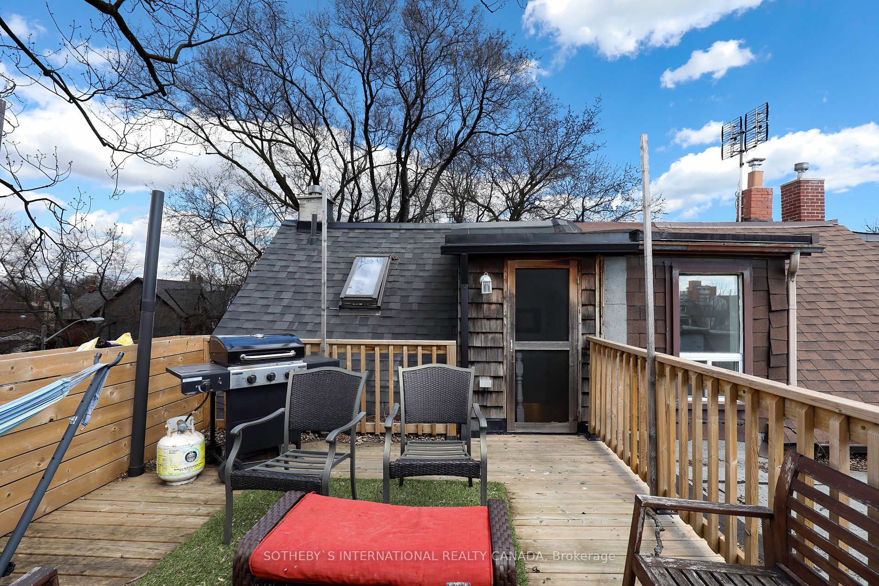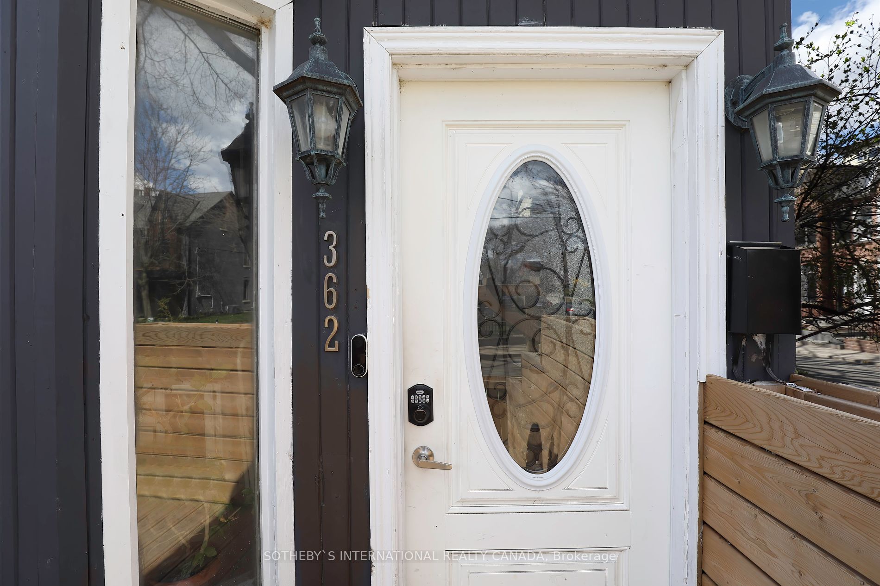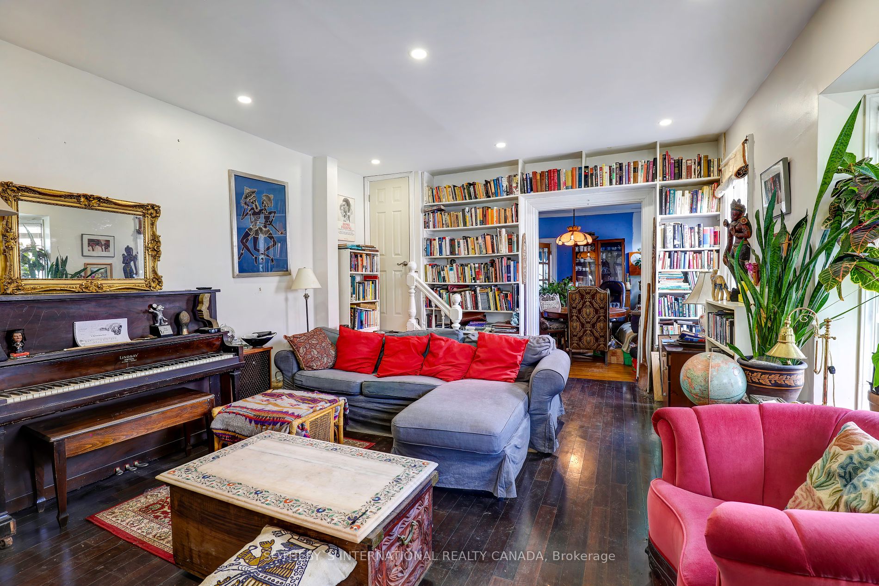362 Gladstone Ave
$1,550,000/ For Sale
Details | 362 Gladstone Ave
Fabulous opportunity to own and invest in this vibrant West End neighbourhood! The perfect property in the perfect neighbourhood, just a stones throw from wonderful Toronto restaurants and entertainment. 362 Gladstone has been split into 2 spacious units and is a dream come true for new homeowners looking to offset living costs with rental income, or investors in search of a well maintained addition to their portfolio. This home features an abundance of character alongside thoughtful modern upgrades. The main and lower levels host a 2 bedroom unit with a walk-out to a spacious backyard full of fruit trees. The 2nd and 3rd level combine to make up a separate unit with 2 bedrooms, 2 bathrooms, and upgraded kitchen. The 3rd level primary suite includes a skylight and private rooftop terrace to complete this fantastic, versatile home steps away from all that College St has to offer.
More photos to be added. Separate 2 car garage as well as a private driveway. Backyard is stunning in spring and summer with fruit trees and flowers in full bloom. Upper unit is tenanted (month to month) by quiet, AAA+ tenants.
Room Details:
| Room | Level | Length (m) | Width (m) | Description 1 | Description 2 | Description 3 |
|---|---|---|---|---|---|---|
| Living | Main | Hardwood Floor | ||||
| Dining | Main | Hardwood Floor | ||||
| Kitchen | Main | W/O To Yard | Tile Floor | |||
| Br | Bsmt | Window | Laminate | 4 Pc Bath | ||
| 2nd Br | Bsmt | Large Window | Laminate | |||
| Kitchen | 2nd | Stainless Steel Appl | Laminate | |||
| Living | 2nd | Closet | Hardwood Floor | |||
| Br | 2nd | Closet | Hardwood Floor | 4 Pc Bath | ||
| Prim Bdrm | 3rd | Closet | 3 Pc Ensuite | Skylight |
