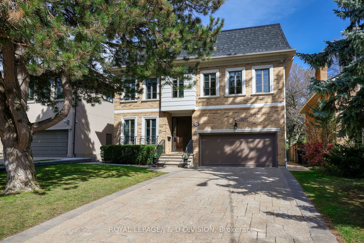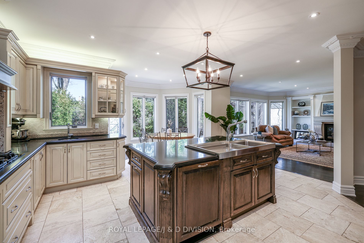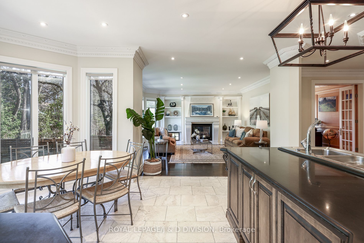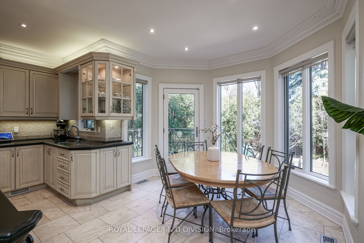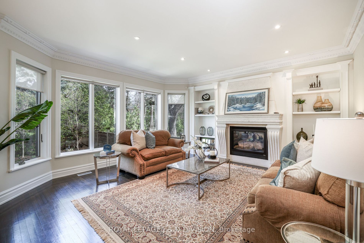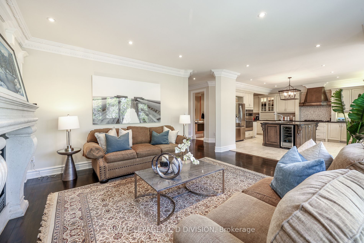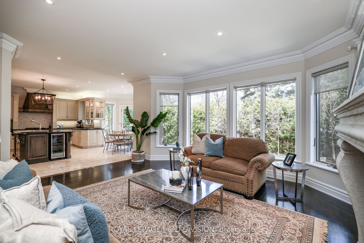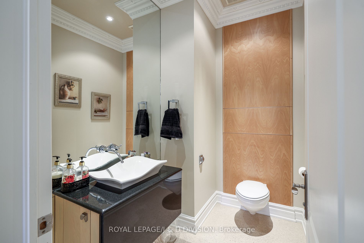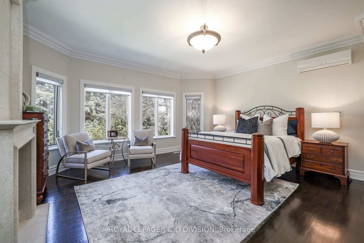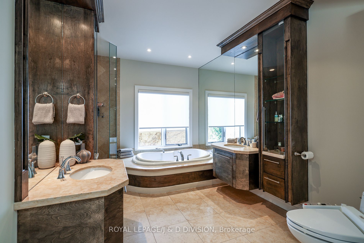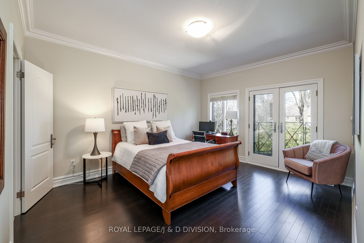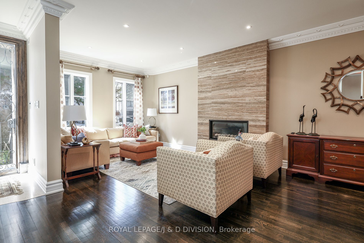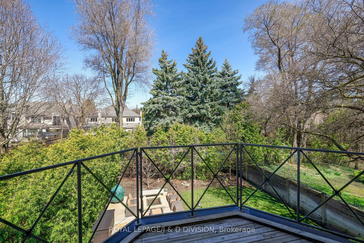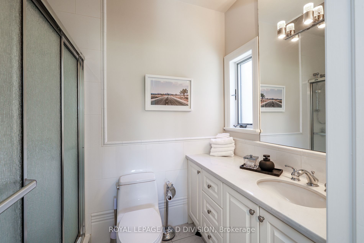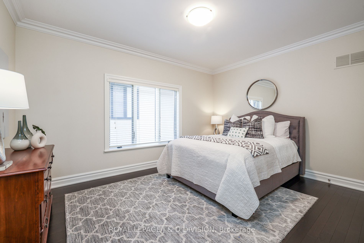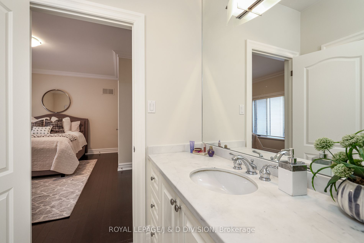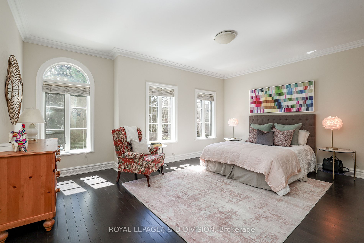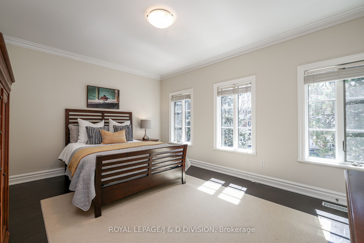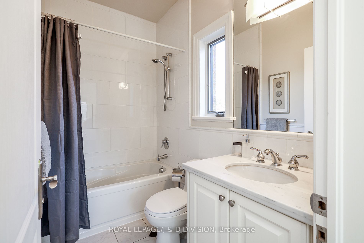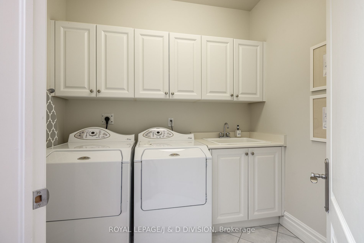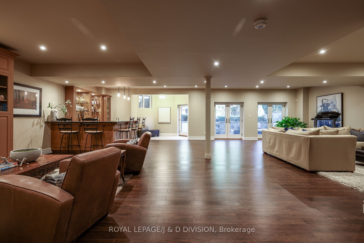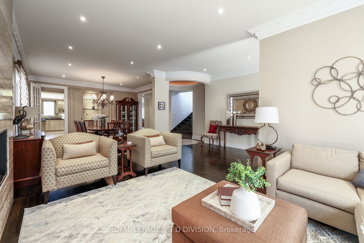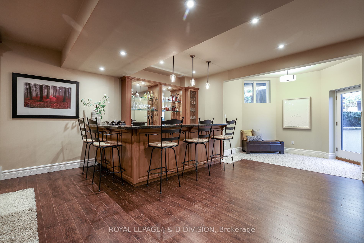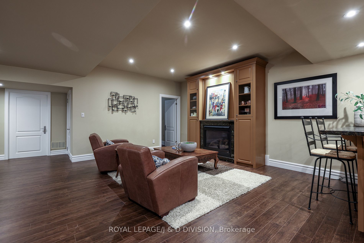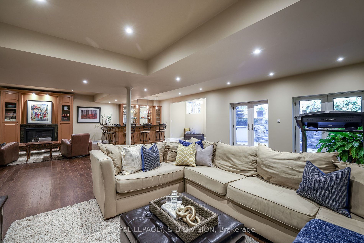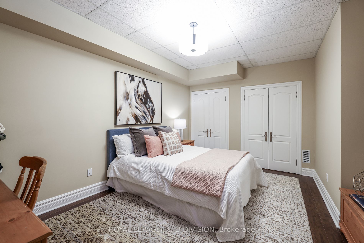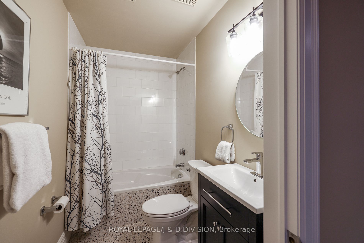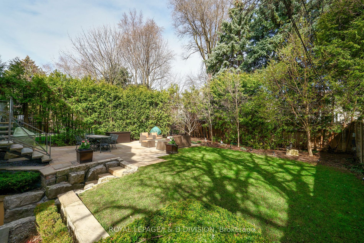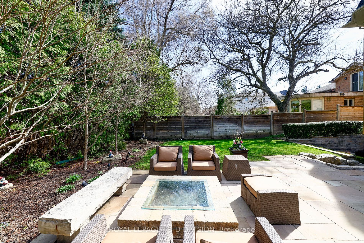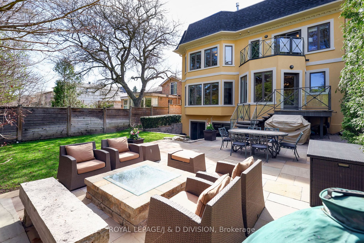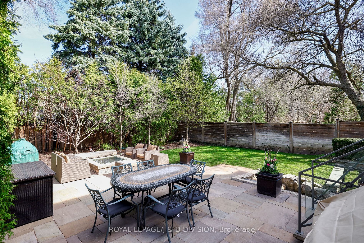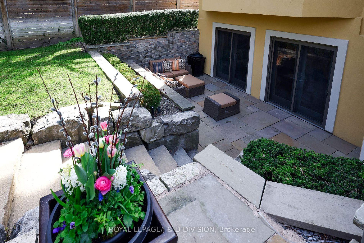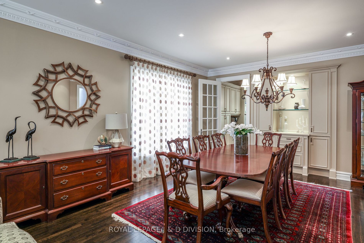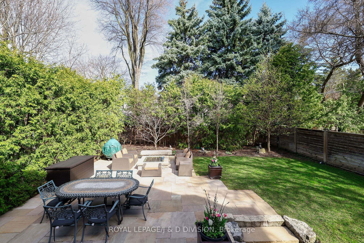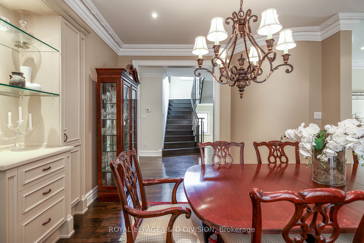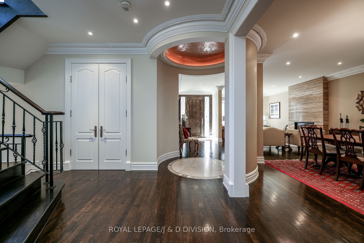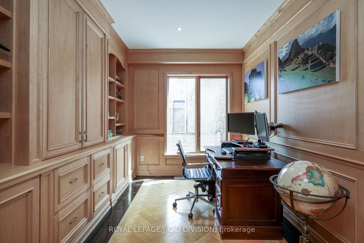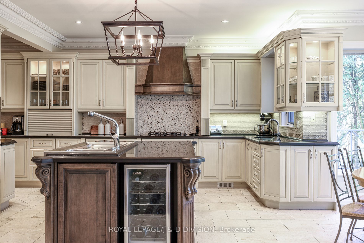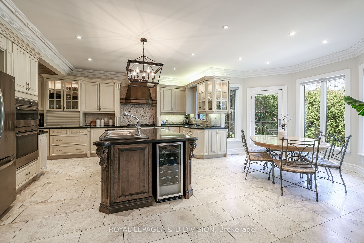82 Munro Blvd
$4,595,000/ For Sale
Details | 82 Munro Blvd
Prestigious St. Andrew's - Owen School*Custom Built*Quiet coveted street*Ideal for entertaining*Grand foyer, open concept living/dining*Elegant millwork, 10' Ceiling on main, plaster crown mouldings, hardwood floors, wrought iron details, marble, granite, Modern powder room, Large chef's kitchen, centre island, breakfast area with w/o to stone patio, family room-custom millwork, gas fireplace* Panelled Library with French doors* Primary suite with fireplace, spa-style 5 piece ensuite, walk-in closet*Four additional spacious bedrooms with three additional baths*Second floor laundry room*Lower level with 9' ceilings, oversized recreation room with wet bar, fireplace, and two walk-outs to stone patio & garden*Teen/nanny suite - 3 piece bath*Mud room entrance to oversized double car garage*Andersen windows, New roof, Level 2 car charger outlet, maximum natural light-Luxury turnkey easy family living*Outstanding space, flow and finishes!
Stainless steel appliances: fridge, gas stove top, BI oven, DW, microwave, 2 bar fridges, washer, dryer, recreation rm tv, window coverings, CVAC, all lights, security system & cameras, sprinkler system, EGDO, garden lighting, hwt, gas bbq.
Room Details:
| Room | Level | Length (m) | Width (m) | Description 1 | Description 2 | Description 3 |
|---|---|---|---|---|---|---|
| Living | Ground | 5.87 | 3.48 | Crown Moulding | Gas Fireplace | Hardwood Floor |
| Dining | Ground | 4.70 | 4.19 | B/I Shelves | Pot Lights | Hardwood Floor |
| Library | Ground | 4.06 | 2.84 | B/I Shelves | Panelled | French Doors |
| Kitchen | Ground | 5.94 | 4.88 | Centre Island | Stainless Steel Appl | Breakfast Area |
| Family | Ground | 6.10 | 5.03 | B/I Shelves | Gas Fireplace | Hardwood Floor |
| Prim Bdrm | 2nd | 5.16 | 5.00 | Gas Fireplace | 5 Pc Ensuite | W/I Closet |
| 2nd Br | 2nd | 4.55 | 3.71 | W/I Closet | 3 Pc Ensuite | W/O To Deck |
| 3rd Br | 2nd | 4.52 | 4.19 | W/I Closet | Semi Ensuite | Closet Organizers |
| 4th Br | 2nd | 5.41 | 3.76 | Double Closet | Semi Ensuite | Crown Moulding |
| 5th Br | 2nd | 4.83 | 3.89 | Double Closet | 4 Pc Ensuite | |
| Rec | Lower | 10.67 | 8.53 | W/O To Garden | Wet Bar | Gas Fireplace |
| Br | Lower | 4.70 | 3.61 | Wood Floor | 3 Pc Bath | W/W Closet |
