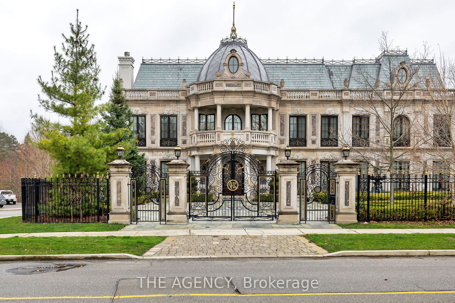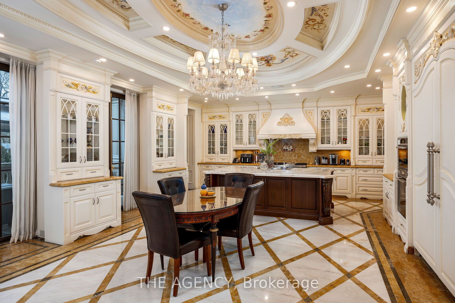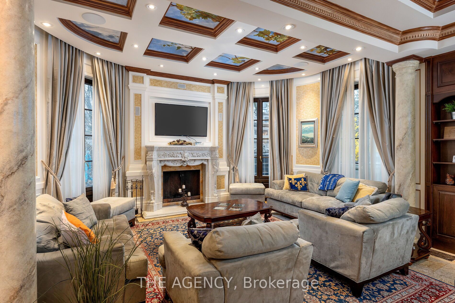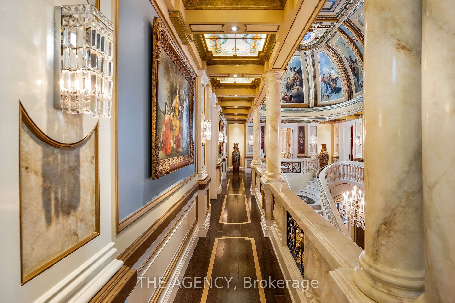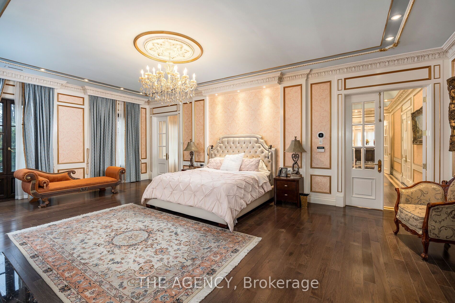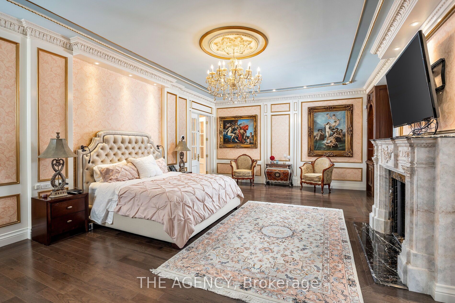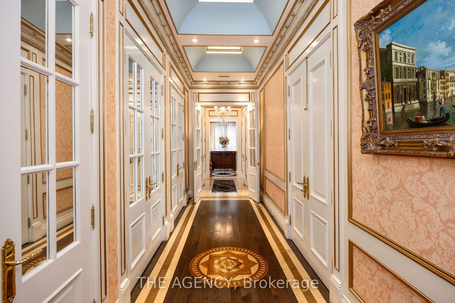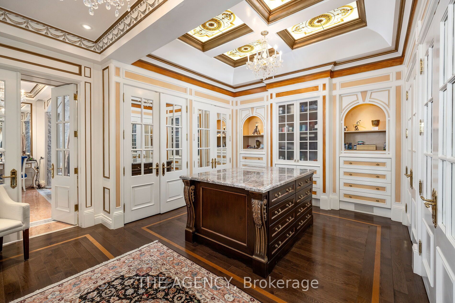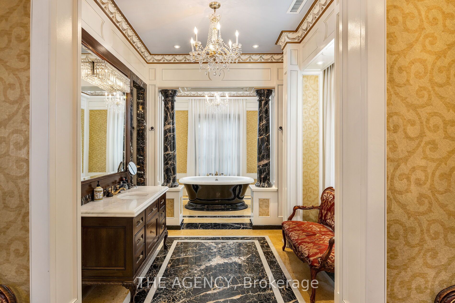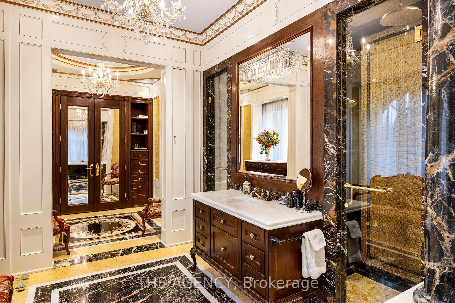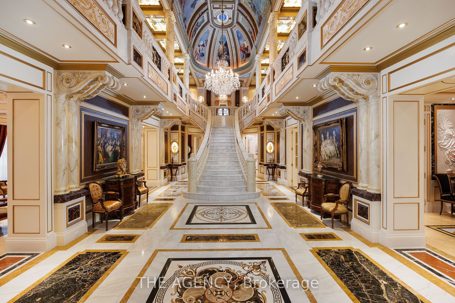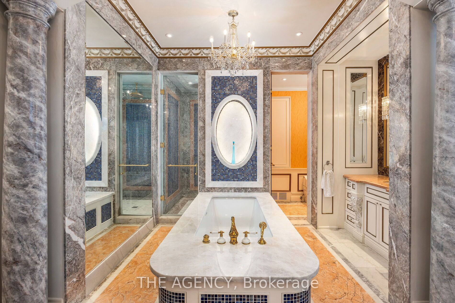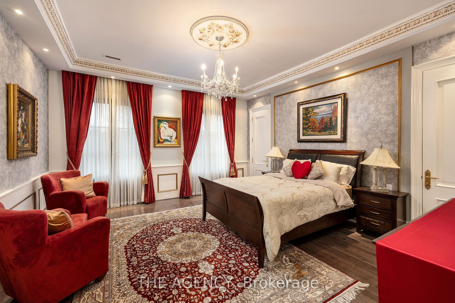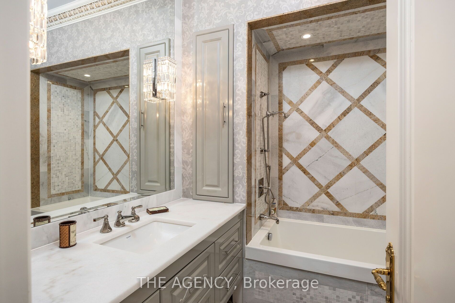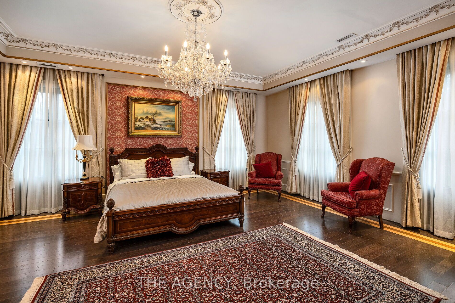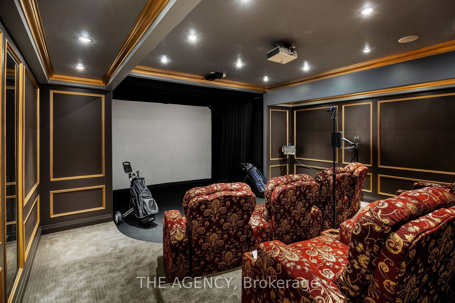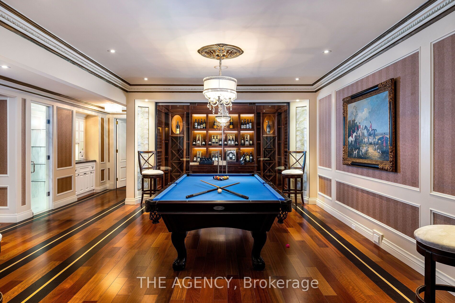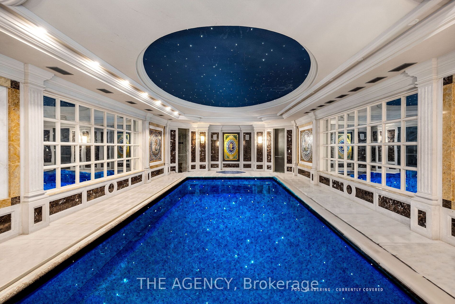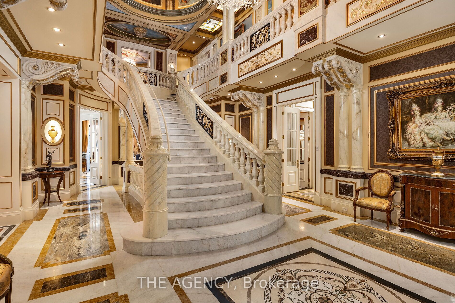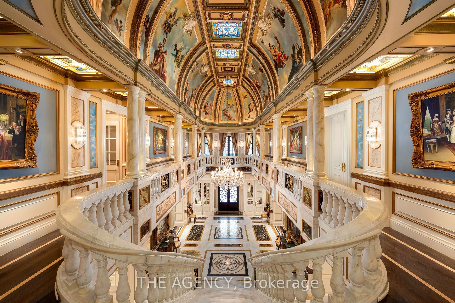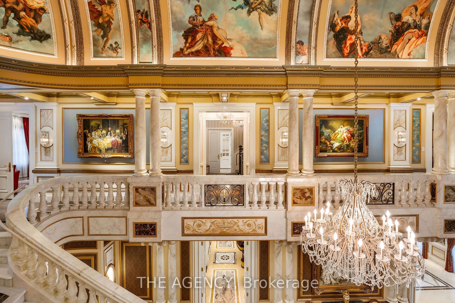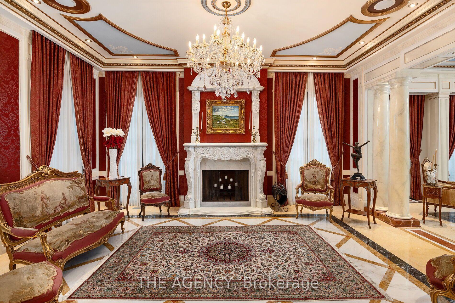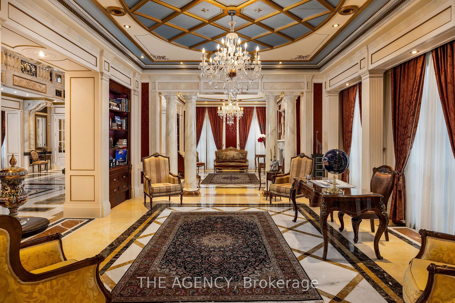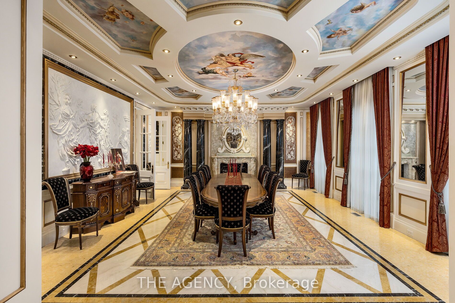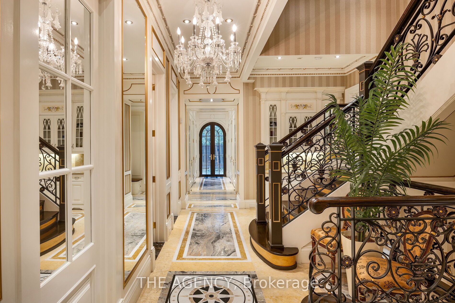30 Fifeshire Rd
$17,800,000/ For Sale
Details | 30 Fifeshire Rd
Exquisite French-inspired masterpiece nestled in the prestigious St. Andrew-Windfields enclave. This opulent estate, showcases unparalleled luxury and sophistication. Spanning 24,000 sq ft. of living space, adorned with breathtaking frescoes reminiscent of the Sistine Chapel, it boasts 12 bedrooms, 16 bathrooms, and a myriad of lavish amenities. From the grand marble foyer to the palatial formal dining room, every detail exudes grandeur. Indulge in leisure with a home theatre, billiards room, and a fitness center. Relax in the sauna or take a dip in the indoor and outdoor pools. For car enthusiasts, 14 parking spaces await. Impeccable craftsmanship and the finest finishes adorn every corner. Surrounded by lush greenery and a manicured lawn, this haven offers unrivaled privacy and tranquility. A true masterpiece of architectural elegance, this residence epitomizes luxury living at its finest.
Room Details:
| Room | Level | Length (m) | Width (m) | Description 1 | Description 2 | Description 3 |
|---|---|---|---|---|---|---|
| Living | Ground | 6.10 | 5.50 | Marble Fireplace | Marble Floor | Coffered Ceiling |
| Living | Ground | 6.10 | 5.50 | Marble Fireplace | Marble Floor | Coffered Ceiling |
| Living | Ground | 6.10 | 7.30 | B/I Bookcase | Marble Floor | Coffered Ceiling |
| Kitchen | Ground | 9.40 | 6.10 | W/O To Patio | Marble Floor | Coffered Ceiling |
| Breakfast | Ground | 4.80 | 4.80 | W/O To Patio | Marble Floor | Coffered Ceiling |
| Family | Ground | 6.70 | 5.40 | Marble Fireplace | Marble Floor | Coffered Ceiling |
| Dining | Ground | 7.60 | 6.10 | Marble Fireplace | Marble Floor | Coffered Ceiling |
| Prim Bdrm | 2nd | 7.90 | 5.80 | W/O To Patio | Ensuite Bath | His/Hers Closets |
| 2nd Br | 2nd | 5.80 | 5.10 | Hardwood Floor | 5 Pc Ensuite | W/I Closet |
| 3rd Br | 2nd | 5.80 | 5.10 | Hardwood Floor | 5 Pc Ensuite | W/I Closet |
| Rec | Bsmt | 18.20 | 12.20 | Wet Bar | Granite Floor | Panelled |
| Media/Ent | Bsmt | 7.60 | 5.50 | Panelled | Built-In Speakers | Wainscoting |
