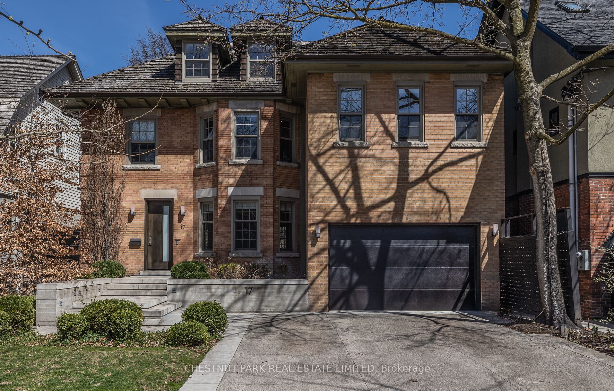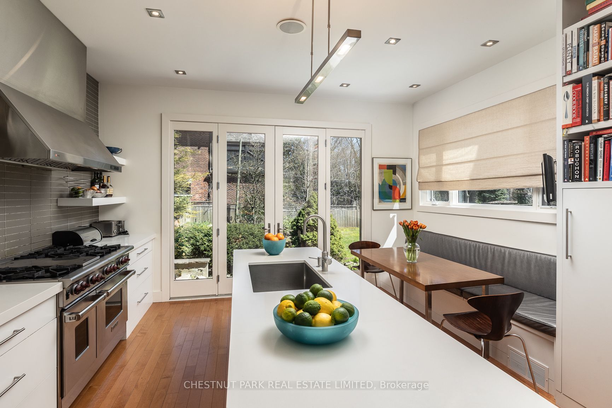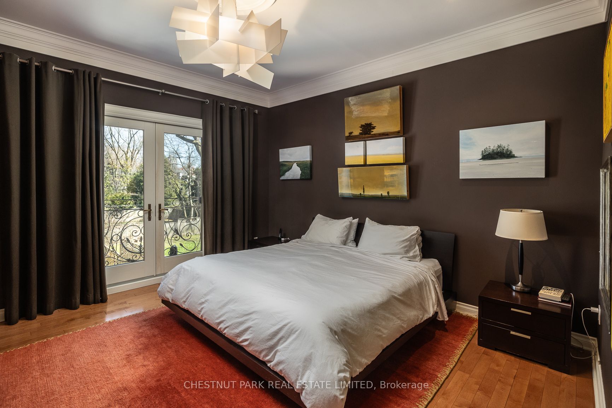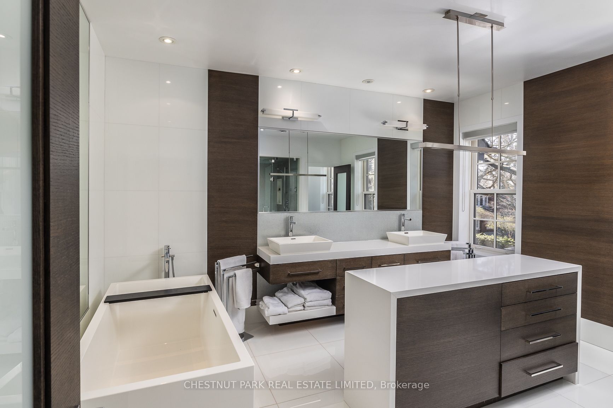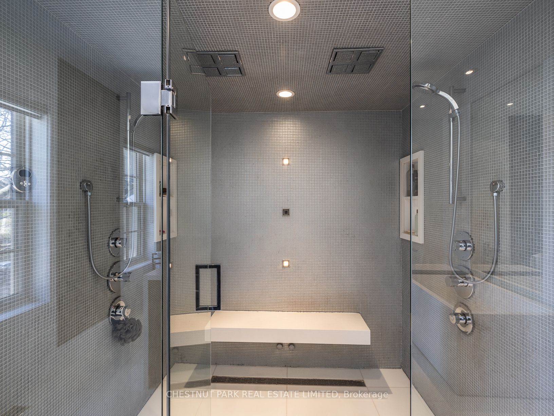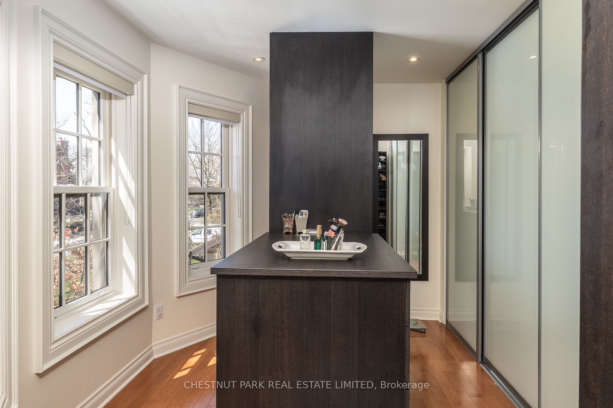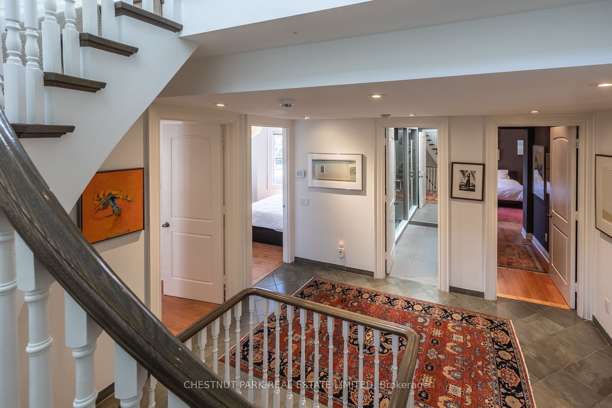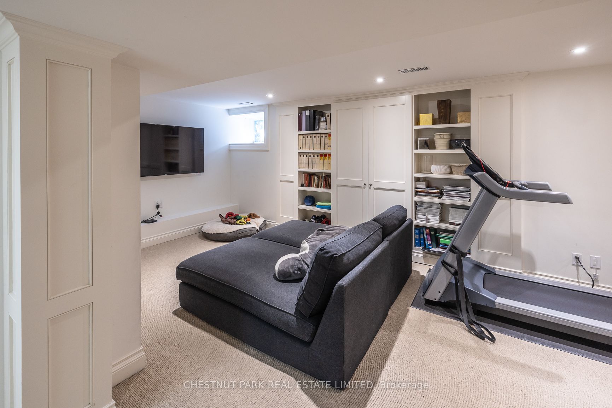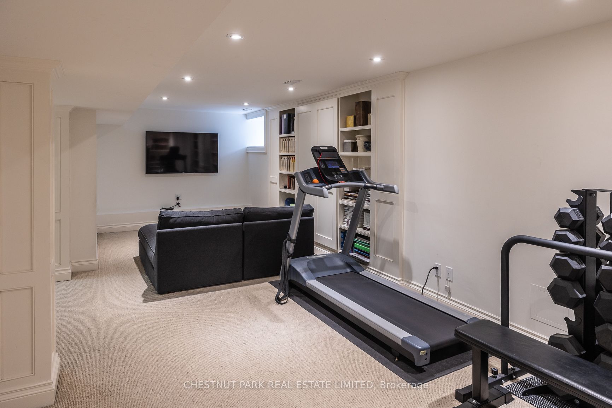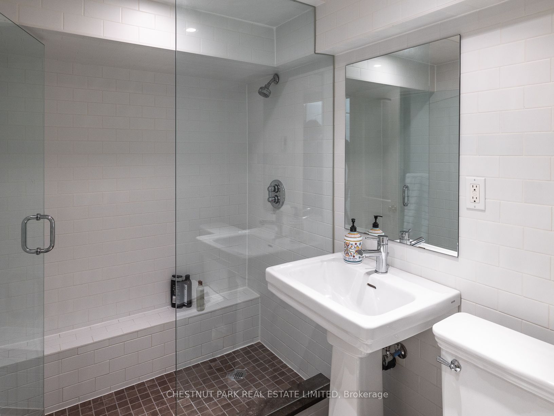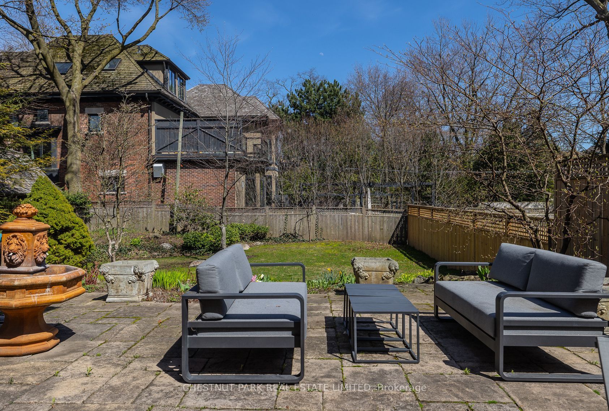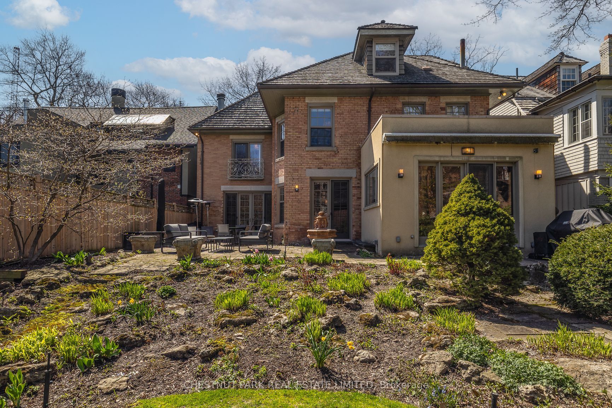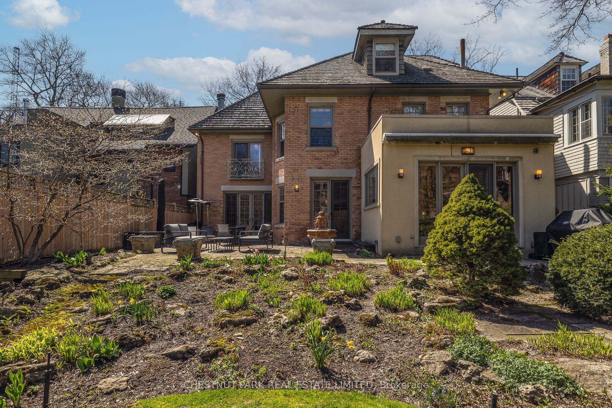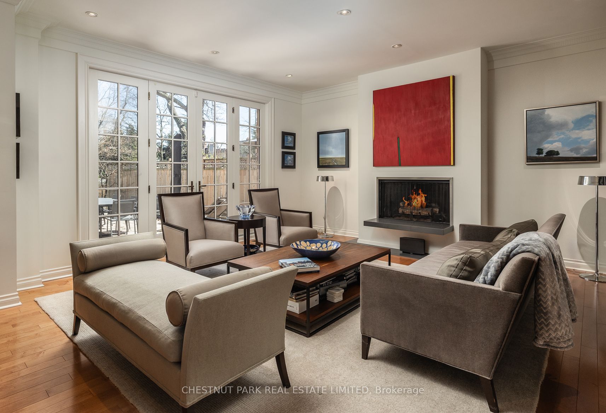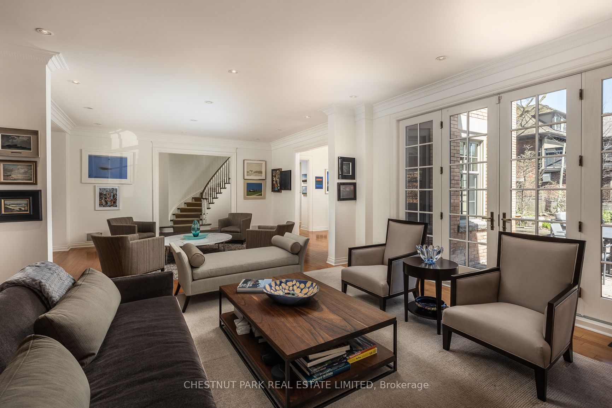17 Warren Rd
$6,295,000/ For Sale
Details | 17 Warren Rd
Nestled on a 50 x 150-foot lot, this inviting 3-storey residence is ideally situated in the highly desirable South Hill, steps from shops, restaurants, parks and premier private schools. Sunlight bathes the 6-bedroom, 5-bathroom home, with the main floor and lower level thoughtfully designed for family living. The chef's kitchen boasts a 48-inch 6-burner range, wine fridge, and an island with two sinks, perfect for hosting gatherings, and enjoying the best family time. French doors seamlessly connect the living space to the outside, offering a luxurious and effortless indoor-outdoor flow, ideal for entertaining guests. The primary suite is a retreat unto itself, featuring a Juliet balcony, spacious walk-in closet, and a spa like 5-piece ensuite with a double steam shower. With its versatility and amenities, this expansive family home caters to the needs of any discerning buyer.
Room Details:
| Room | Level | Length (m) | Width (m) | Description 1 | Description 2 | Description 3 |
|---|---|---|---|---|---|---|
| Living | Main | 4.82 | 4.90 | French Doors | Fireplace | B/I Bookcase |
| Dining | Main | 4.24 | 5.43 | Bay Window | French Doors | Hardwood Floor |
| Kitchen | Main | 4.51 | 7.92 | Eat-In Kitchen | Centre Island | French Doors |
| Sitting | Main | 4.02 | 6.25 | Combined W/Living | Hardwood Floor | Bay Window |
| Prim Bdrm | 2nd | 7.32 | 4.39 | W/I Closet | 5 Pc Ensuite | Juliette Balcony |
| 2nd Br | 2nd | 4.51 | 4.75 | Bay Window | Hardwood Floor | Closet |
| 3rd Br | 2nd | 3.54 | 2.68 | Hardwood Floor | Closet | |
| 4th Br | 2nd | 3.51 | 4.08 | B/I Bookcase | Hardwood Floor | |
| 5th Br | 3rd | 4.91 | 4.11 | Hardwood Floor | W/I Closet | |
| Br | 3rd | 3.39 | 4.57 | W/I Closet | Hardwood Floor | |
| Rec | Lower | 4.42 | 8.26 | Window | B/I Bookcase | Broadloom |
| Laundry | Lower | 2.07 | 3.23 | Tile Floor | Window |
