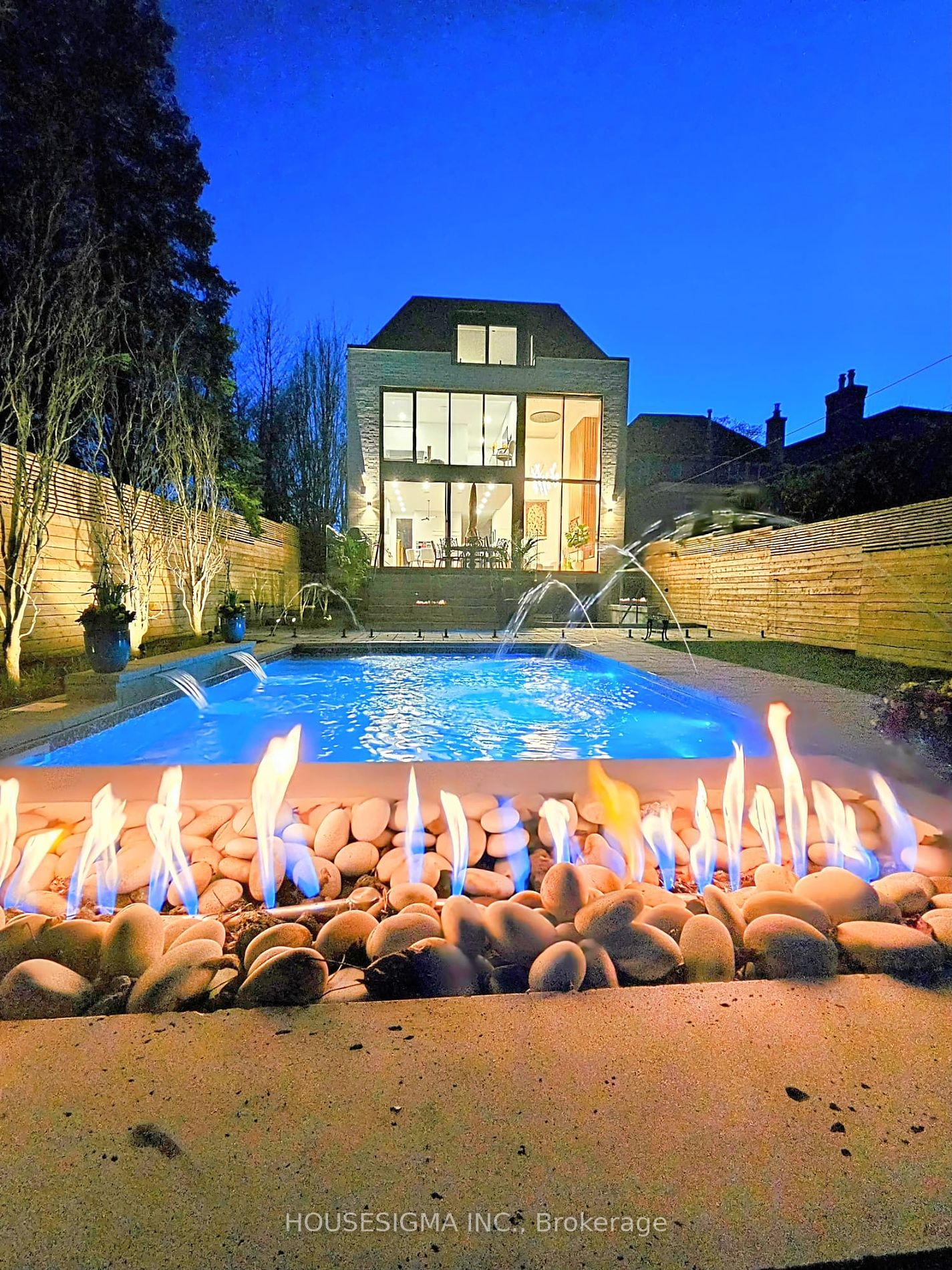1 De Vere Gdns
$5,999,999/ For Sale
Details | 1 De Vere Gdns
Unrivaled Cricket Club Luxury Custom Built On A Sprawling 33' Widening To 44' X 165'ft Lot Approximately. Professionally Manicured Grounds Encircle This Over 6,000 sq Of Living Space. The Home Has An Abundance Of Natural Light Streaming Through Expansive Aluminum Windows Skylights. A Bespoke Kitchen Is Intricately Designed W/Sleek Cabinetry, Featuring Soft Natural Stone Quartz Countertops & Thermador Appliances. Features A Grand 20ft Open To Above Ceiling In The Family Room Which Gives The Home A Wow Factor. Choose Between 2 Primary Suites On The 2nd & 3rd Lvl, Each Boasting With A Dreamy W/I Closet, & Elegant 7pc or 5pc Ensuite. This Home Features: B/I Speakers, 4 Stop Elevator, Irrigation, Electric Car Charger, Option For 2 Car Lift, Dog Wash, Wine Display, 2 Furnaces, Water Softener An Entertainers Dream Bsmt W/ Lg Rec Area, Movie Theatre/Golf Stimulation, Gym, Wet Bar, Smart Control4 Home Automation For Lighting, 11 Security Cameras, Heated Flrs In Bsmt
An Office & Automated Window Covers & more! Bckyrd Oasis Has 3 Oversize Deck W/ Heated Inground Salt Water Pool With A Retractable Top & Fire Pit - Perfect For Your Enjoyment Or To Host.
Room Details:
| Room | Level | Length (m) | Width (m) | Description 1 | Description 2 | Description 3 |
|---|---|---|---|---|---|---|
| Living | Main | 4.57 | 6.25 | O/Looks Dining | Hardwood Floor | Pot Lights |
| Dining | Main | 4.88 | 5.50 | O/Looks Living | Hardwood Floor | B/I Shelves |
| Family | Main | 3.37 | 5.67 | Fireplace | Hardwood Floor | O/Looks Pool |
| Kitchen | Main | 7.62 | 5.50 | Pantry | Hardwood Floor | O/Looks Backyard |
| Prim Bdrm | 2nd | 3.96 | 5.17 | 5 Pc Ensuite | Hardwood Floor | W/I Closet |
| 2nd Br | 2nd | 3.66 | 4.47 | 4 Pc Ensuite | Hardwood Floor | W/I Closet |
| 3rd Br | 2nd | 4.90 | 3.20 | 4 Pc Ensuite | Hardwood Floor | W/I Closet |
| Prim Bdrm | 3rd | 4.90 | 3.20 | 7 Pc Ensuite | Hardwood Floor | Elevator |
| Office | 2nd | 3.05 | 3.44 | Large Window | Hardwood Floor | Glass Doors |
| 5th Br | Bsmt | 4.04 | 3.32 | Double Closet | Porcelain Floor | Closet Organizers |
| Exercise | Bsmt | 5.51 | 3.66 | Mirrored Walls | Cushion Floor | Pot Lights |
| Media/Ent | Bsmt | 2.81 | 6.44 | Pot Lights | Broadloom | Networked |



