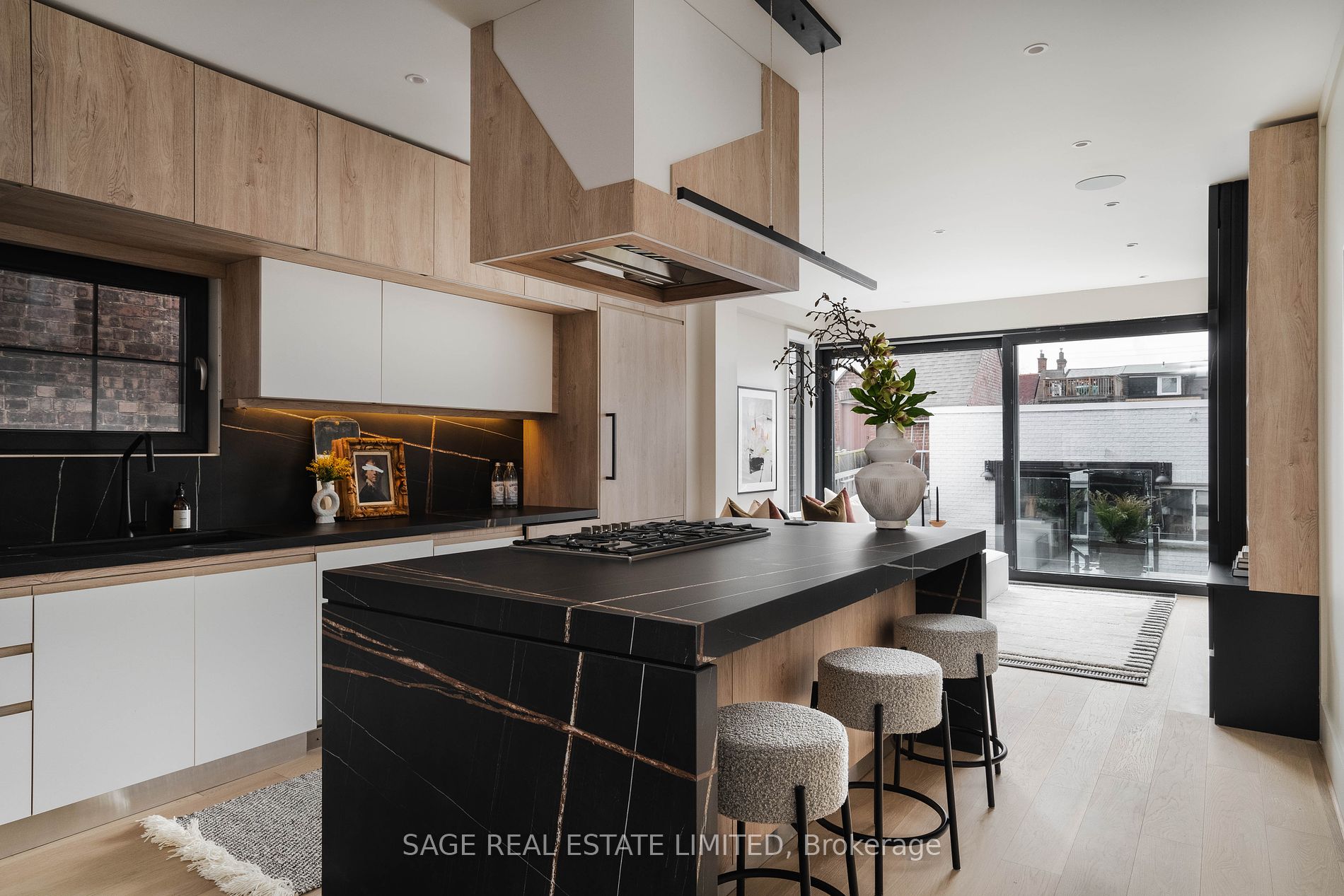348A Crawford St
$3,499,000/ For Sale
Details | 348A Crawford St
File This Under: Everything You Want SUPER gorgeous top to bottom renovation in Trinity Bellwoods. Main floor is spacious, luxurious and grand with panelling and marble accents throughout. Family room with feature stone wall gas fireplace and floor to ceiling windows/doors to the backyard. All 4 above-ground bedrooms are their own suites with built-ins and private bathrooms. Palatial primary on the 3rd level. Finished basement with 8.5 ft ceiling height includes another family room, another fireplace, multiple work from home locations and a sauna! Two car garage in the back. Steps to Trinity Bellwoods Park, Little Italy, transit in every direction, restaurants and convenience Through and through a winner. Come and get it.
Room Details:
| Room | Level | Length (m) | Width (m) | Description 1 | Description 2 | Description 3 |
|---|---|---|---|---|---|---|
| Living | Main | 3.51 | 8.43 | Bay Window | Hardwood Floor | Open Concept |
| Dining | Main | 3.51 | 8.43 | Open Concept | Hardwood Floor | O/Looks Living |
| Kitchen | Main | 4.01 | 3.84 | Stainless Steel Appl | Hardwood Floor | Marble Counter |
| Family | Main | 4.01 | 3.48 | Gas Fireplace | Hardwood Floor | W/O To Yard |
| 2nd Br | 2nd | 4.01 | 4.60 | 3 Pc Ensuite | Hardwood Floor | Balcony |
| 3rd Br | 2nd | 3.05 | 4.01 | 3 Pc Ensuite | Hardwood Floor | B/I Closet |
| 4th Br | 2nd | 4.47 | 3.51 | 3 Pc Ensuite | Hardwood Floor | B/I Closet |
| Prim Bdrm | 3rd | 3.40 | 4.57 | 5 Pc Ensuite | W/I Closet | W/O To Terrace |
| Rec | Bsmt | 4.32 | 6.71 | Fireplace | Hardwood Floor | B/I Bookcase |
| 5th Br | Bsmt | 2.74 | 3.10 | B/I Closet | Heated Floor | Above Grade Window |
| Exercise | Bsmt | 3.81 | 2.62 | Above Grade Window | Hardwood Floor | Walk-Out |







































