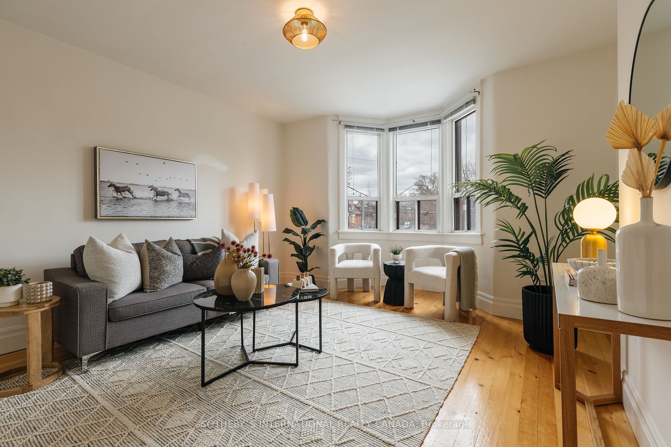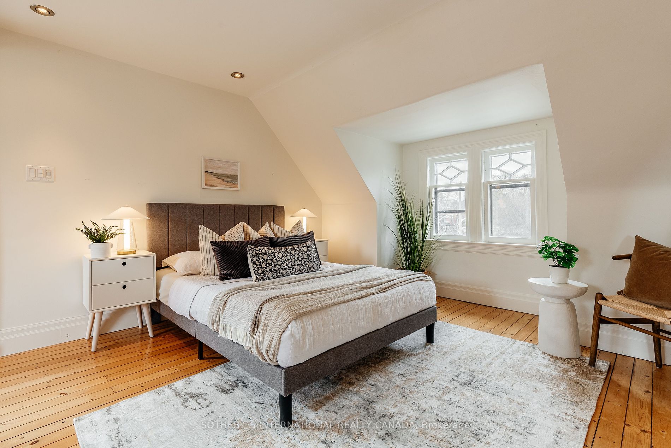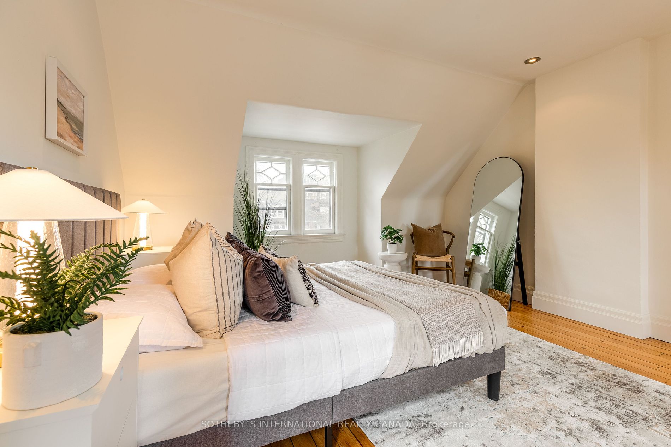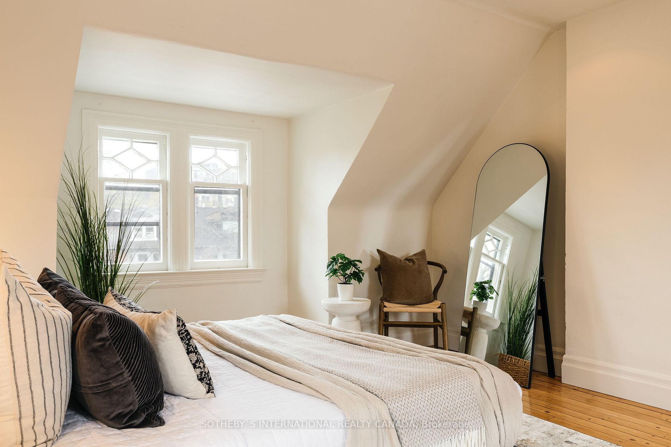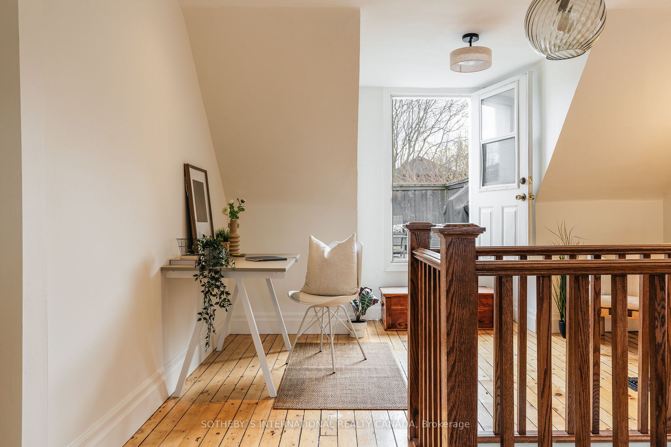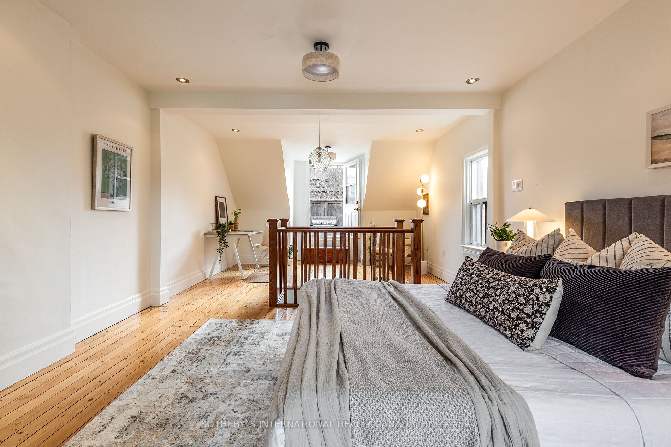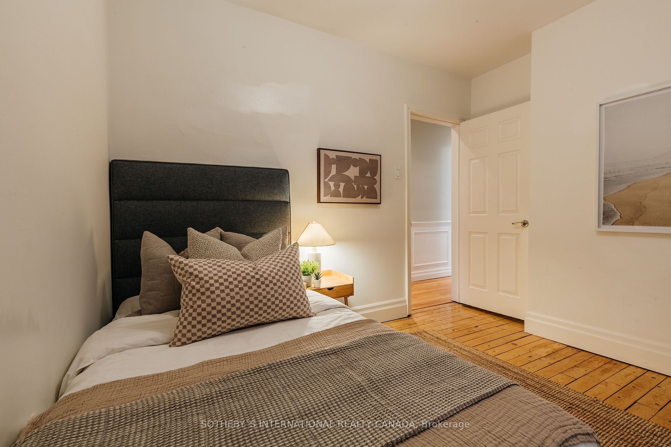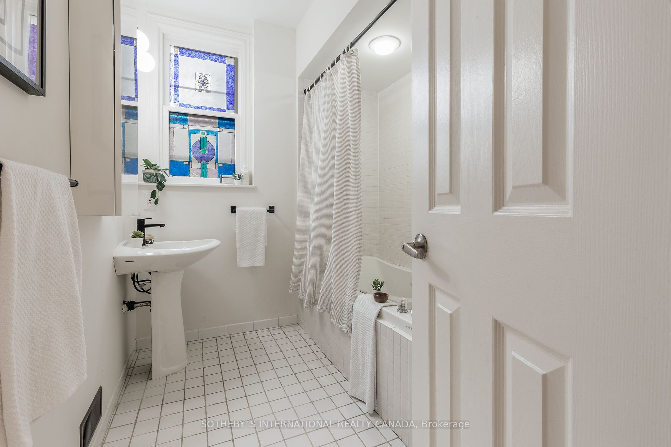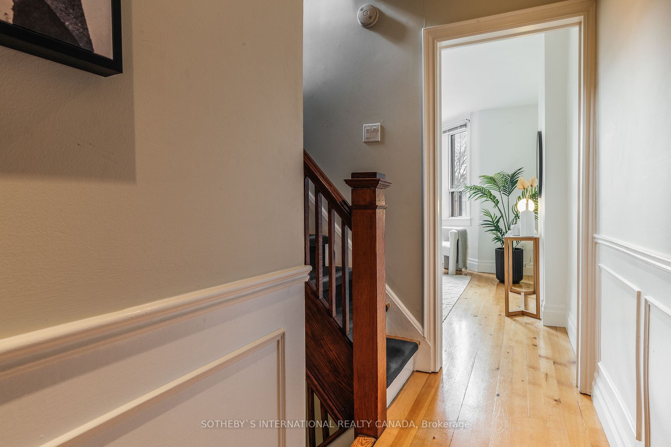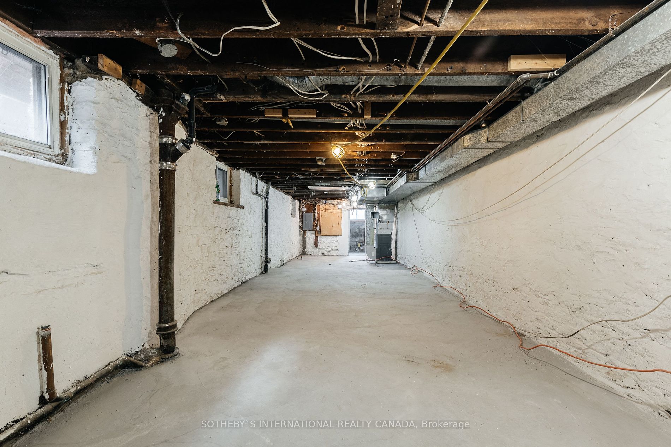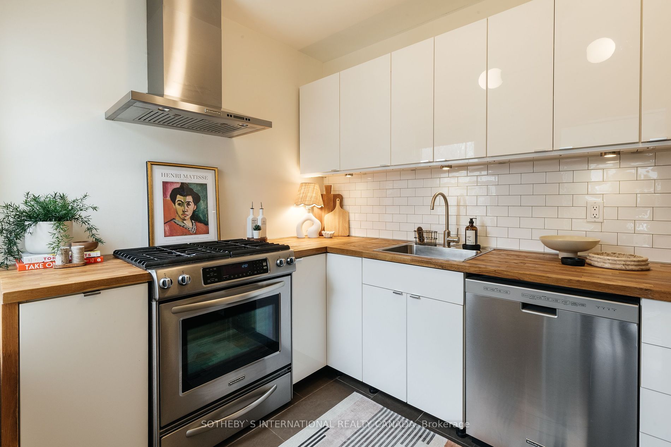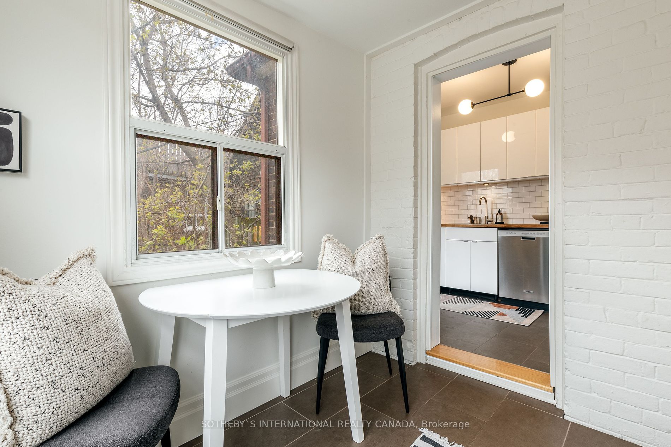15 Rusholme Park Cres
$1,579,000/ For Sale
Details | 15 Rusholme Park Cres
Tucked away from the bustle of College + Dundas, this gorgeous Rusholme Park 2.5 storey gem offers endless possibilities - be a savvy property investor with a stellar multi-suite setup or transform it into the ultimate single family city nest. Spanning across two storeys, the owner's suite is where comfort meets style. From the flexible living/dining area with bay windows and hardwood floors throughout to the sleek kitchen with a perfect south-facing breakfast-sun room. The third floors open concept flow make it a perfect principal bedroom retreat with north + south views and a private rooftop terrace. Main floor features a self contained one bedroom apartment with a generous eat-in kitchen, walkout to the back and laundry area. And the basement is kitted out with rough-ins and ready to be finished into an additional suite, studio or extra income earner. And yes, lane parking.
Strong coffee, natural wine, and sweet pastel de natas are literally steps away. Ossington, Dufferin Grove, and Queen West are all part of your new extended backyard.
Room Details:
| Room | Level | Length (m) | Width (m) | Description 1 | Description 2 | Description 3 |
|---|---|---|---|---|---|---|
| Living | Main | 3.94 | 2.84 | O/Looks Frontyard | Combined W/Dining | Hardwood Floor |
| Dining | Main | 3.94 | 2.84 | O/Looks Frontyard | Combined W/Living | Hardwood Floor |
| Kitchen | Main | 3.66 | 3.56 | Stainless Steel Appl | Eat-In Kitchen | |
| Br | Main | 3.25 | 3.05 | Closet | Window | Hardwood Floor |
| Living | 2nd | 3.99 | 3.94 | Bay Window | Combined W/Dining | Hardwood Floor |
| Dining | 2nd | 3.99 | 3.94 | Bay Window | Combined W/Living | Hardwood Floor |
| Kitchen | 2nd | 3.68 | 2.26 | W/O To Sunroom | Stainless Steel Appl | South View |
| Sunroom | 2nd | 2.54 | 2.34 | B/I Shelves | Breakfast Area | |
| Br | 2nd | 3.38 | 2.97 | Closet | Window | Hardwood Floor |
| Br | 3rd | 3.99 | 3.40 | Open Concept | Combined W/Sitting | Vaulted Ceiling |
| Sitting | 3rd | 3.99 | 3.40 | W/O To Deck | Open Concept | Hardwood Floor |
