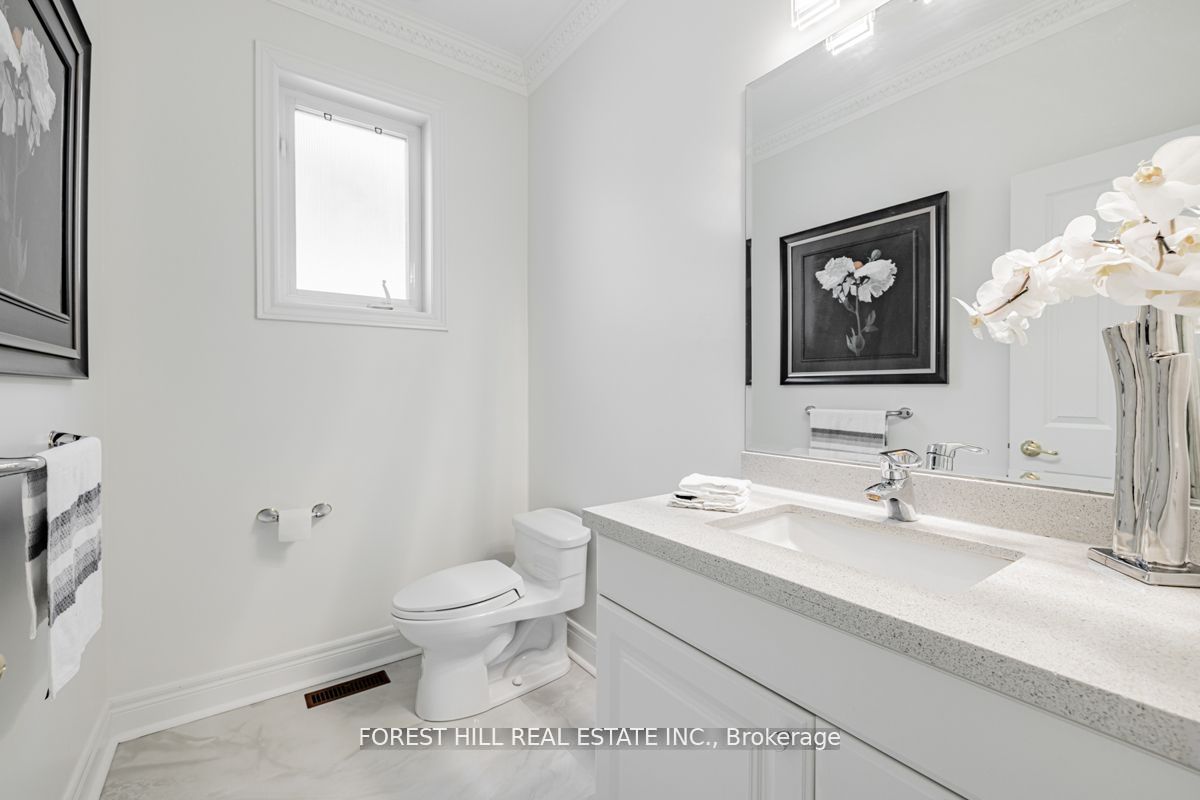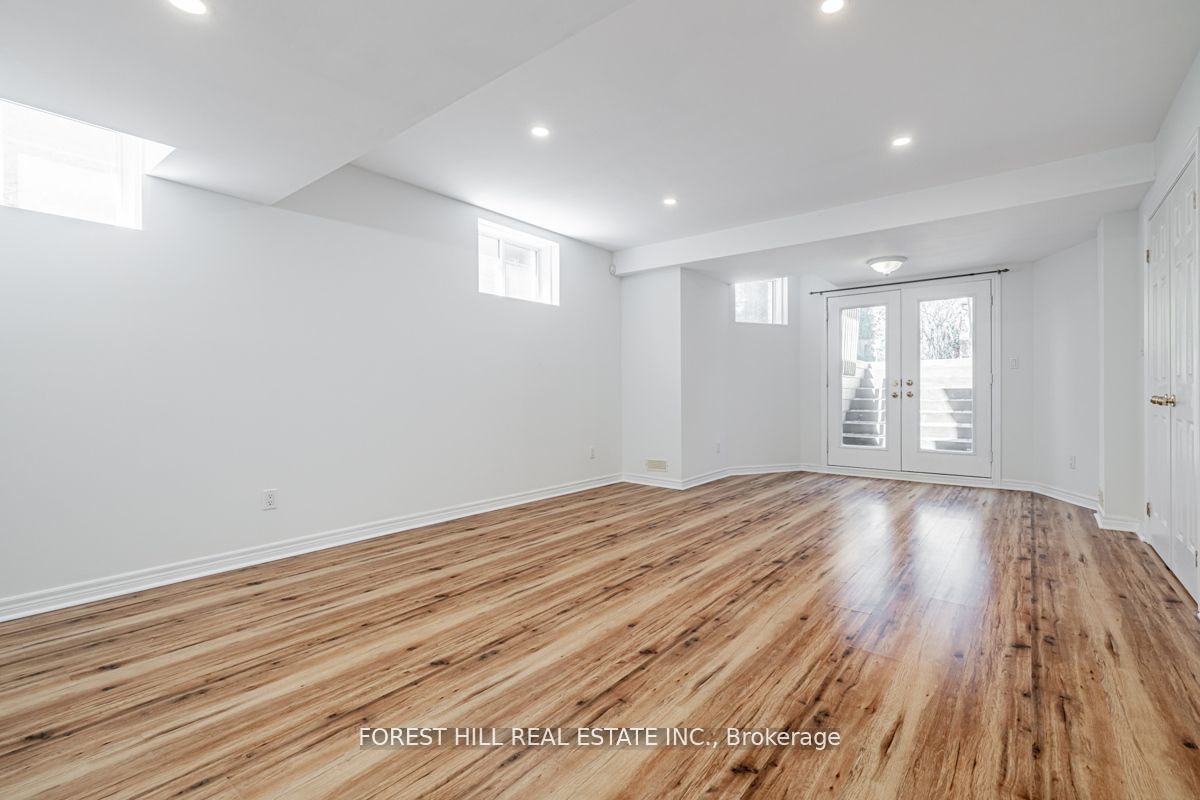68 Newton Dr
$2,750,000/ For Sale
Details | 68 Newton Dr
**Stunning**Showcase & LUXURY Reno'd(Spent $$$--2023--Ready To Enjoy Your Family-Life Here)**Delightful & Happy Vibes W/Large Of Sunshine & Convenient Location-Mature Fam-Oriented/Desirable Neighbourhood**3000Sf(1st/2nd Flr--Total Apx 4300Sf)+Fully Finished Potential Rental Income($$$) W/Out Bsmt & This Hm Offers 2Elements To Live-In & Bsmt Income(2Kit-2Laund-Multi Entrances)**Hi Ceilings(9Ft--Main/2nd Flr) & Inviting Large Foyer--Generous/O-C Lr/Dr & Gorgeous/Culinary Perfection Gourmet/Brand-New Kit/Brkfst Area-Entertaining Fam Rm Ovrkng Pri. Bckyd**Practically-Laid/Generous All Bedrms W/Ensuites & Super Natural-Sunlits**Large Skylit Over Stairs Inviting Sunlits**Potential Solid Income($$$)-A Separate Entrance To Bsmt(Kit-2Bedrms-Laund Rm)**TOO MANY TO MENTION FEATURES(2023--BRAND-NEW KIT W/WATER-FALL SYS C/ISLAND/S-S APPL-FLOOR-VALANCE LITS & --BRAND-NEW HARDWOOD FLR:1ST/2ND FLR--PRIM ENSUITE--LED LITS--NEW STAIRS--FRESHLY PAINTED),ELEC CAR CHARGER,FIREPLACE,SKYLITS,2KITS-2LAUND,MULTI-ENTRANCES & MORE**Convenient Location(Steps To Yonge St/Park/Schools)**Move-In Condition**
*Brand-New Kitchen(2023),Brand-New Appl(2023:New S/S Fridge,New Stove,New B/I Dshwhr,New B/I Chimney Sys Hd Fan),Brand-New C/Island(2023),Newer F/L Washer/Dryer,Brand-New Stairs(2023),Brand-New Flr(1st/2nd Flr),Brand-New Prim Washrm(2023)
Room Details:
| Room | Level | Length (m) | Width (m) | Description 1 | Description 2 | Description 3 |
|---|---|---|---|---|---|---|
| Den | Main | 3.80 | 2.64 | Window | Hardwood Floor | French Doors |
| Living | Main | 9.35 | 3.98 | Pot Lights | Hardwood Floor | Combined W/Dining |
| Dining | Main | 9.35 | 3.98 | Open Concept | Hardwood Floor | Pot Lights |
| Kitchen | Main | 5.70 | 4.22 | Centre Island | Stainless Steel Appl | Eat-In Kitchen |
| Family | Main | 4.92 | 3.88 | Hardwood Floor | Gas Fireplace | Pot Lights |
| Prim Bdrm | 2nd | 5.47 | 4.70 | Hardwood Floor | 6 Pc Ensuite | W/I Closet |
| 2nd Br | 2nd | 4.33 | 4.02 | Hardwood Floor | 4 Pc Ensuite | Closet |
| 3rd Br | 2nd | 4.86 | 3.30 | Hardwood Floor | Semi Ensuite | Moulded Ceiling |
| 4th Br | 2nd | 3.83 | 3.45 | Hardwood Floor | Semi Ensuite | Closet |
| Rec | Bsmt | 6.64 | 4.20 | Pot Lights | W/O To Yard | Laminate |
| Kitchen | Bsmt | 3.00 | 1.22 | Combined W/Rec | Laminate | Pot Lights |
| Br | Bsmt | 3.84 | 3.72 | Above Grade Window | Laminate | Closet |






































