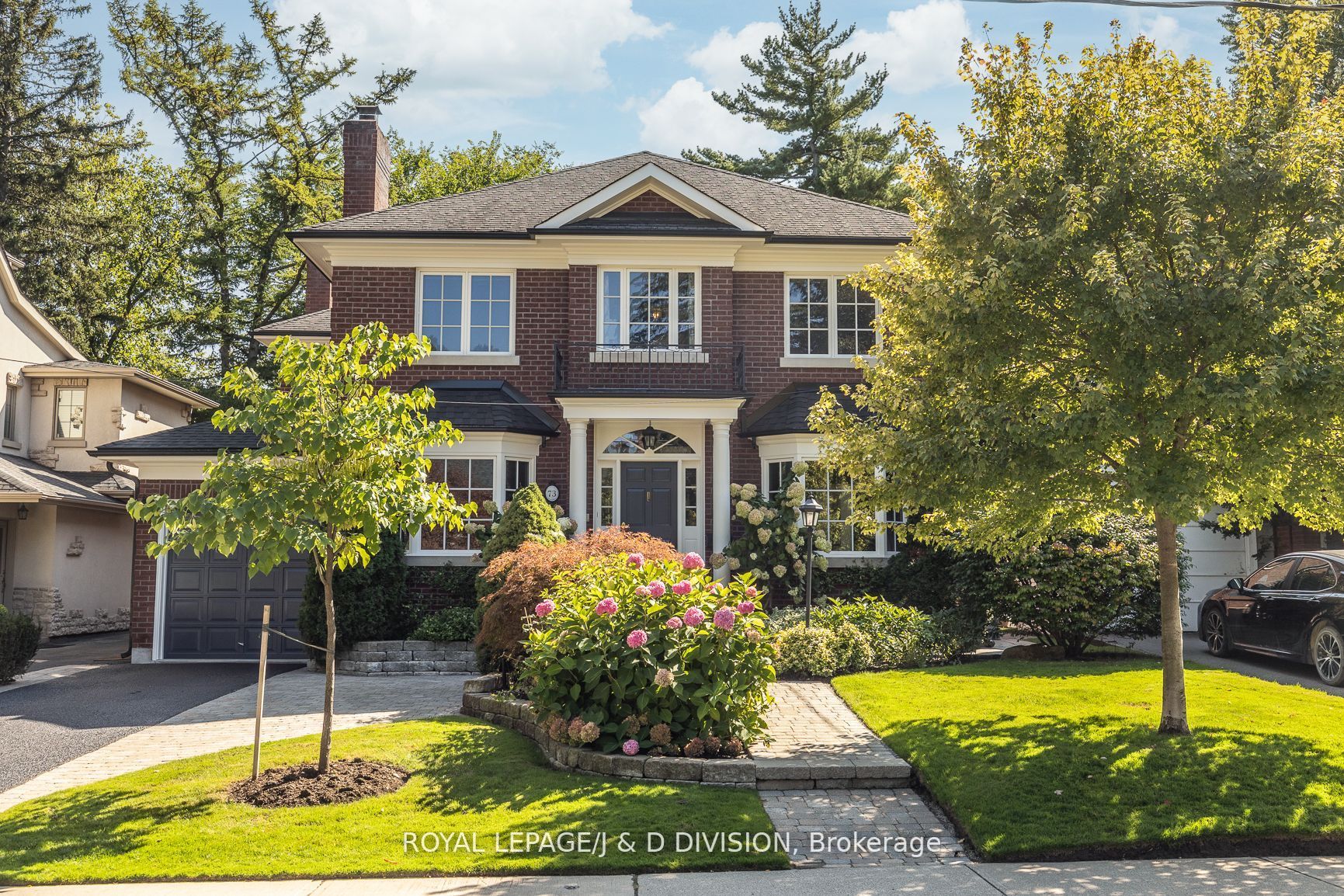73 Rochester Ave
Toronto, Lawrence Park South
Cross St: E Of Mt Pleasant, W Of St Ives
Detached | 2-Storey | Freehold
$5,395,000/ For Sale
Taxes : $19,095/2023
Bed : 5+1 | Bath : 4
Kitchen: 1
Details | 73 Rochester Ave
Sensational Custom Built Home * Fabulous Location In The Park * Gorgeous Centre Hall With 5 Bedrooms * 9' Ceilings Main & 8' Ceilings Lower * Spacious Kitchen With Breakfast Room * Lovely Family Room With Wood Burning Fireplace Overlooking Garden * Spacious Primary Suite & 3 More Equal Size Bedrooms - 5th Bedroom Makes the Perfect Nursery or Office * Huge Lower Level: Rec Rm With Fireplace & Bar Area - Office/6th Bedroom/Gym - 4 Pc Bath - Laundry Room - Hobby Room & Loads of Storage * Striking South Facing Garden Is An Urban Oasis - Incredibly Private w/ Beautiful Pool & Spa * Fabulous Floor Plan * Perfect For A Family! * Best Schools * Walk To Yonge!
Property Details:
Building Details:
Room Details:
| Room | Level | Length (m) | Width (m) | Description 1 | Description 2 | Description 3 |
|---|---|---|---|---|---|---|
| Living | Main | 6.05 | 3.63 | Hardwood Floor | Fireplace | Bay Window |
| Dining | Main | 5.36 | 3.66 | Bay Window | Hardwood Floor | |
| Kitchen | Main | 6.20 | 3.35 | Centre Island | Family Size Kitchen | O/Looks Garden |
| Breakfast | Main | 3.91 | 3.45 | W/O To Garden | French Doors | Hardwood Floor |
| Family | Main | 5.41 | 4.72 | Hardwood Floor | Fireplace | O/Looks Garden |
| Mudroom | Main | 5.41 | 2.34 | Access To Garage | Side Door | B/I Shelves |
| Prim Bdrm | 2nd | 5.79 | 4.78 | 5 Pc Ensuite | W/W Closet | O/Looks Garden |
| 2nd Br | 2nd | 5.51 | 3.63 | Double Closet | B/I Desk | |
| 3rd Br | 2nd | 5.13 | 3.68 | Double Closet | B/I Desk | |
| 4th Br | 2nd | 5.46 | 3.25 | Double Closet | ||
| 5th Br | 2nd | 3.51 | 2.74 | Window | O/Looks Garden | |
| Rec | Lower | 8.64 | 4.65 | B/I Shelves | Fireplace | B/I Desk |
Listed By: ROYAL LEPAGE/J & D DIVISION
More Info / Showing:
Or call me directly at (416) 886-6703
KAZI HOSSAINSales RepresentativeRight At Home Realty Inc.
"Serving The Community For Over 17 Years!"





































