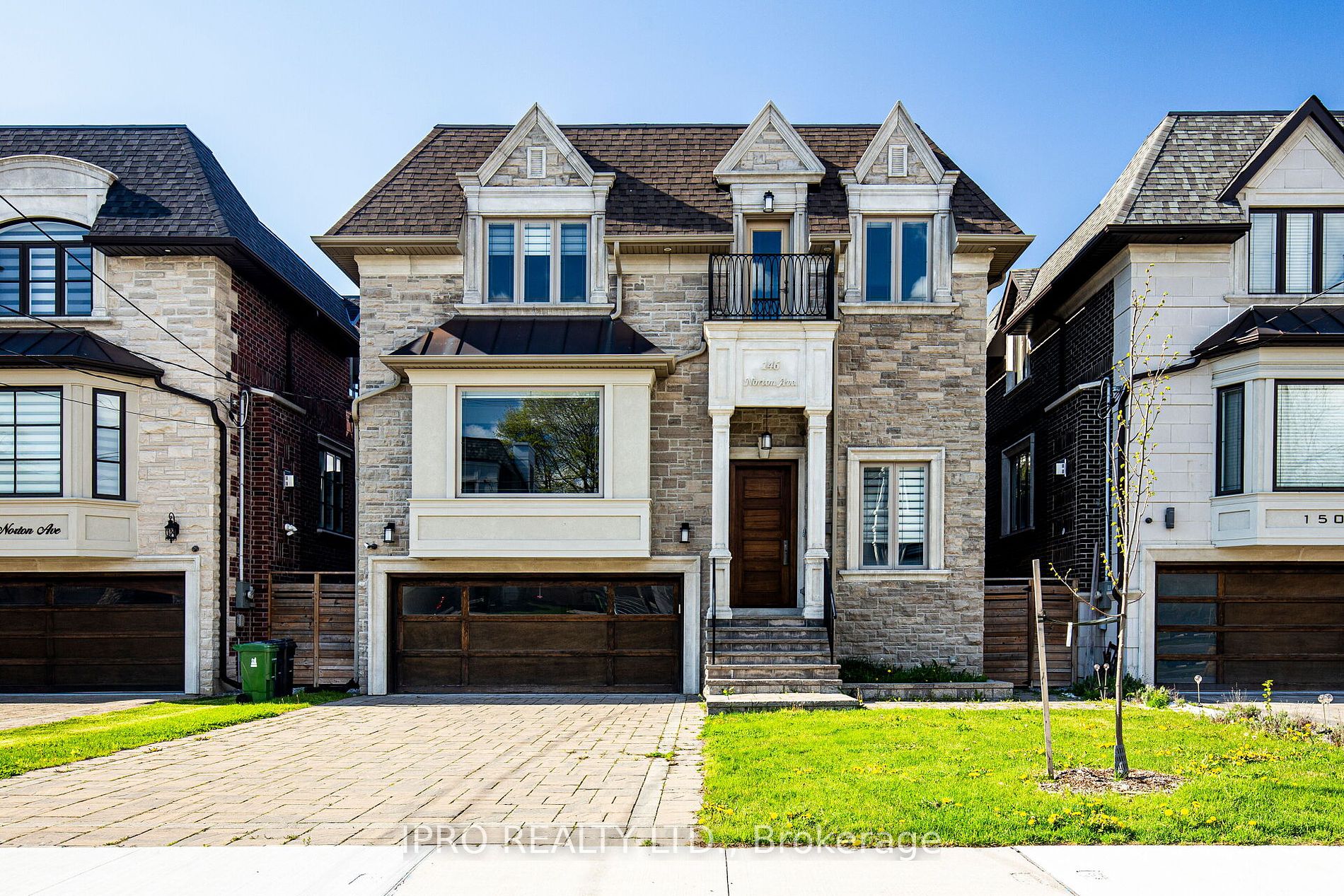146 Norton Ave
$3,399,900/ For Sale
Details | 146 Norton Ave
Situated In A Prestigious Willowdale Neighborhood, School zone in Mckee Ps & Earl Haig Ss. **** Luxury and Transitional Custom Home Designed And Built in Sophistication. Offering Unparalleled Living Experience, Every Detail Has Been Carefully Considered To Provide A Life Of Lux & Convenience. Gorgeous Detail That Exude A Sense Of Grandeur Exquisite Interior Design W High-End Finishes Thru/Out, Every Detail Has Been Meticulously Crafted To Offer Upmost Elegance *** Modern Gourmet Kit Is A Dream, W Top-Of-The-Line Jen Air Appl, Pantry & Brkst area Surrounded By Large Windows.
Extensive Use Of Wood Trim Work, Hardwood Flooring, Curve Red Oak Custom Stairs, Beautiful Skylight, Custom 8' Luxury Doors, Separated Walk Up Basement. Interlock Driveway and Private Back Yard. Master 5pces ensuite w/ Heated floor
Room Details:
| Room | Level | Length (m) | Width (m) | Description 1 | Description 2 | Description 3 |
|---|---|---|---|---|---|---|
| Dining | Main | 3.81 | 5.33 | Moulded Ceiling | Hardwood Floor | Large Window |
| Living | Main | 3.81 | 5.33 | Moulded Ceiling | Hardwood Floor | Fireplace |
| Library | Main | 2.74 | 2.90 | Large Window | Hardwood Floor | |
| Kitchen | Main | 4.27 | 3.66 | B/I Appliances | Centre Island | Stainless Steel Appl |
| Breakfast | Main | Large Window | Hardwood Floor | Window Flr To Ceil | ||
| Family | Main | 4.27 | 3.66 | Fireplace | Hardwood Floor | Large Window |
| Prim Bdrm | 2nd | 4.27 | 6.40 | 6 Pc Ensuite | Hardwood Floor | Closet Organizers |
| 2nd Br | 2nd | 3.81 | 4.42 | Closet | Hardwood Floor | 4 Pc Ensuite |
| 3rd Br | 2nd | 3.81 | 3.35 | Large Closet | Hardwood Floor | Semi Ensuite |
| 4th Br | 2nd | 3.35 | 3.66 | Large Window | Hardwood Floor | Semi Ensuite |
| Rec | Bsmt | 4.27 | 9.91 | B/I Bar | Fireplace | Walk-Out |
| Br | Bsmt | 4.27 | 3.35 | Tile Floor |

































