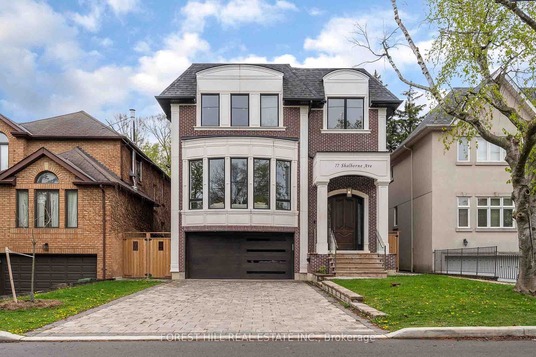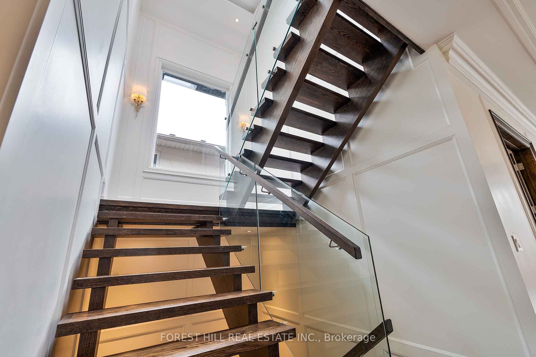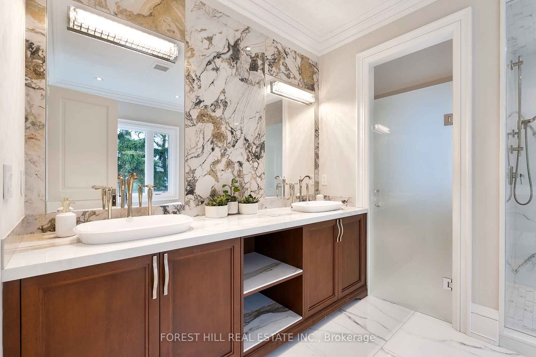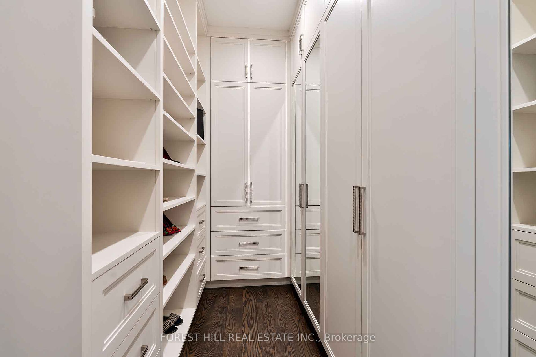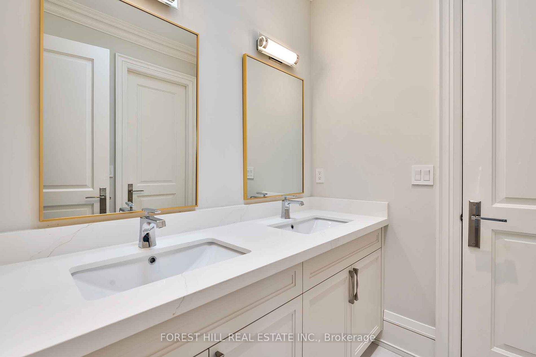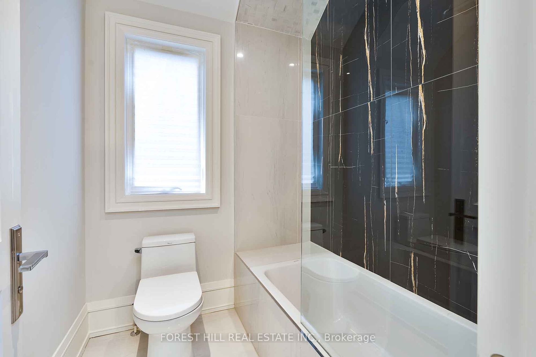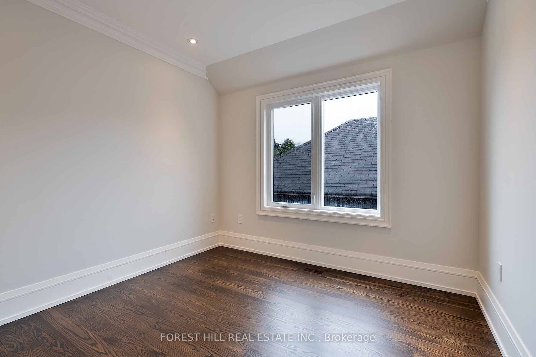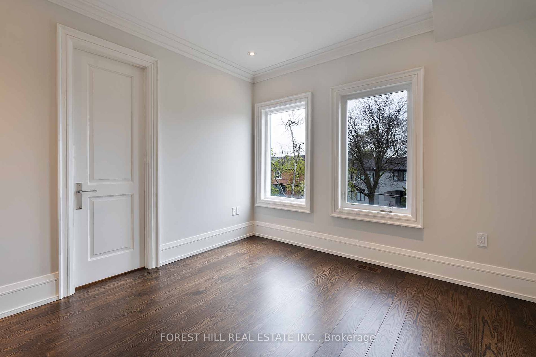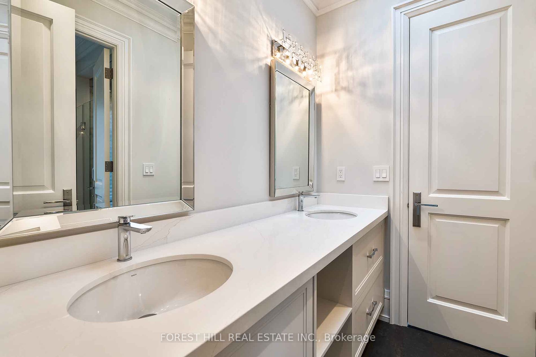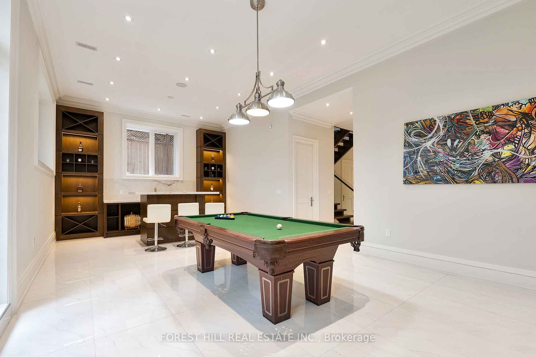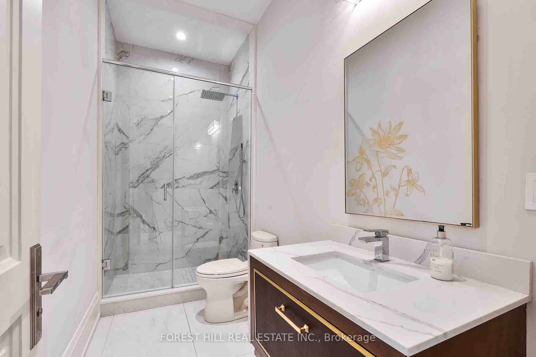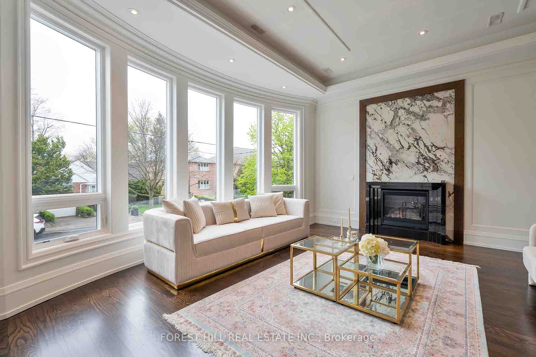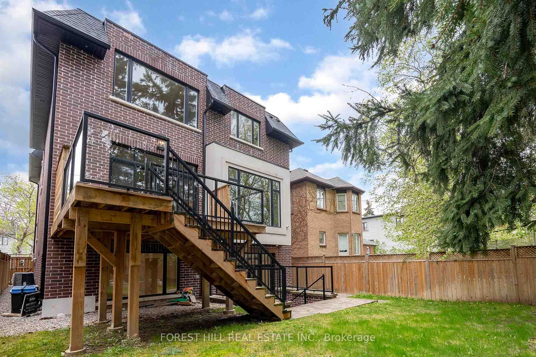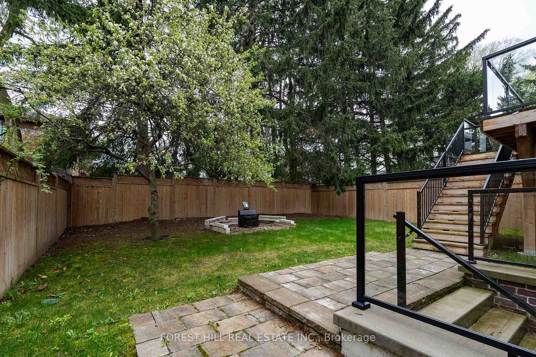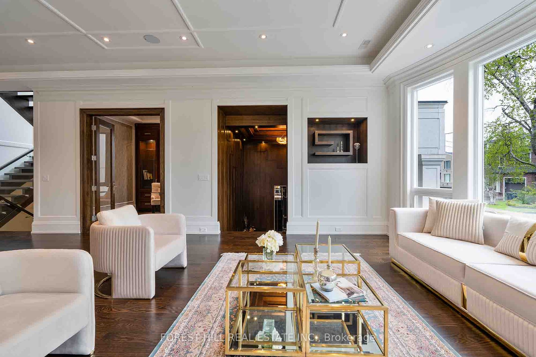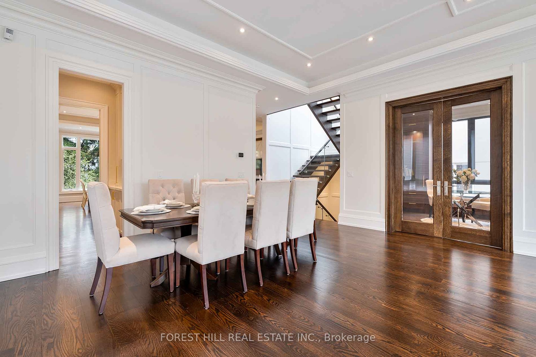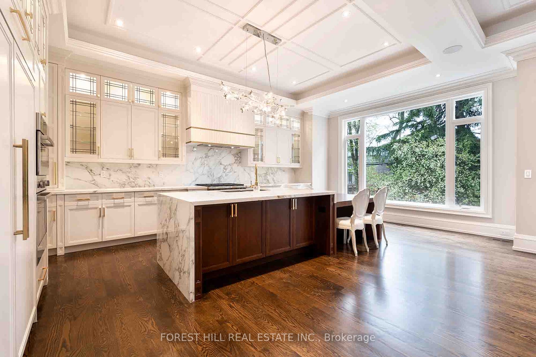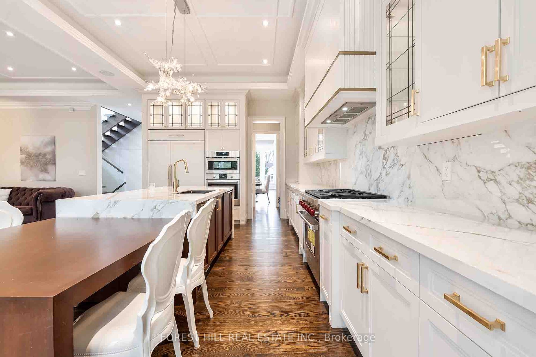77 Shelborne Ave
$4,299,888/ For Sale
Details | 77 Shelborne Ave
The Perfect Custom Family Home In Prime location of Bathurst/Lawrence ! Meticulously Designed with an eye for details, Finished With Exceptional Craftsmanship, Timeless Finishes and hardwood floors. Elegant, Spacious Principal Rooms,High Ceilings, 11Main floor,14'7" foyer,12'basement&9'secondflr. Fabulous Layout which includes a home office on the main floor. Incredible Kitchen W/ Large Centre Island W/Seating. The Sun-Filled, Open-Concept Kitchen/Family Great Room Is Perfect For Family Time , Step Out To A Private, South Facing Deck & Yard. Relax In The Luxurious Primary Suite W/Seating Area, large Walk-In Closet, , Stunning 6pc Ensuite, Freestanding Tub & Heated Floor.5 spacious bedrooms. Approx.5000sqft of living space. Bright Basement, heated floor with an extra bdr,huge windows & w/o to back yard,Delightful Bar Cabinets with Bar Fridge. Double car garage with extra driveway space for up to four more vehicles. Walk To Lawrence Plaza, Close to TTC,Close To Public & Private Schools.
Crown Molding,Wainscoting, Heated Floors, Coffered Ceilings.Steps to Lawrence Plaza, Parks and Amenities. Approx 5000 Sqft Of Total Living Space
Room Details:
| Room | Level | Length (m) | Width (m) | Description 1 | Description 2 | Description 3 |
|---|---|---|---|---|---|---|
| Living | Main | 4.57 | 5.74 | Bay Window | Hardwood Floor | Gas Fireplace |
| Dining | Main | 4.44 | 5.74 | Combined W/Living | Hardwood Floor | |
| Kitchen | Main | 7.36 | 4.67 | W/O To Deck | Hardwood Floor | B/I Appliances |
| Family | Main | 6.50 | 4.57 | W/O To Deck | Hardwood Floor | Fireplace |
| Office | Main | 3.45 | 3.35 | B/I Bookcase | Hardwood Floor | |
| Prim Bdrm | 2nd | 5.41 | 5.38 | W/I Closet | Hardwood Floor | 5 Pc Ensuite |
| 2nd Br | 2nd | 3.75 | 3.20 | 4 Pc Ensuite | Hardwood Floor | Closet |
| 3rd Br | 2nd | 3.20 | 3.20 | 4 Pc Ensuite | Hardwood Floor | Closet |
| 4th Br | 2nd | 4.36 | 3.40 | 4 Pc Ensuite | Hardwood Floor | Closet |
| 5th Br | 2nd | 4.06 | 3.50 | 4 Pc Ensuite | Hardwood Floor | Closet |
| Rec | Bsmt | 8.94 | 4.72 | Heated Floor | Tile Floor | W/O To Yard |
| Br | Bsmt | 3.47 | 3.40 | Heated Floor | Tile Floor |
