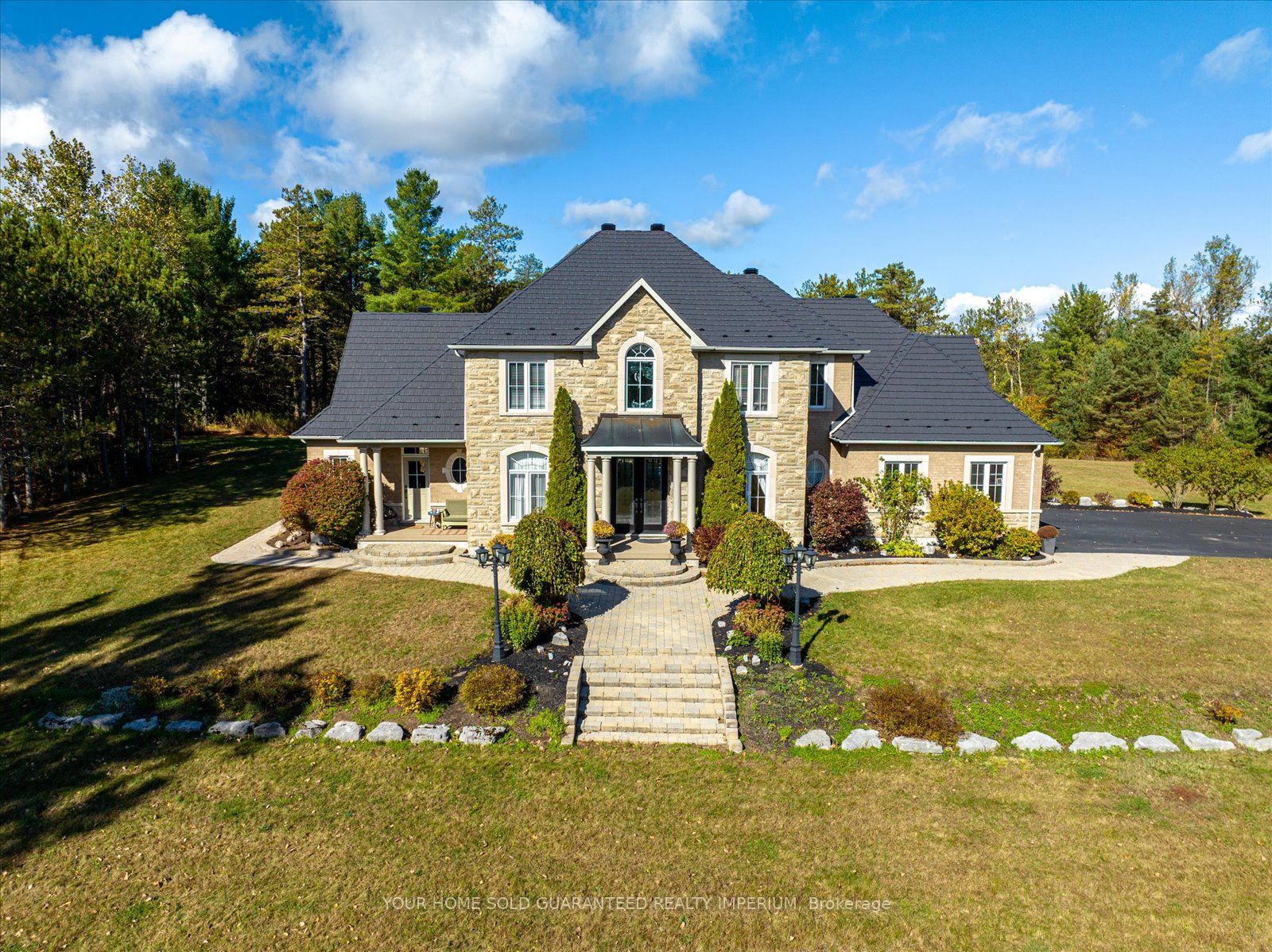1980 Concession Rd 10 Rd
$3,499,000/ For Sale
Details | 1980 Concession Rd 10 Rd
This 5-bedroom custom-built masterpiece welcomes you with a grand gated entrance, evoking a sense of your personal kingdom. Set on 59.94 acres of land with a triple car garage, the property ensures complete privacy. Perfectly landscaped, the house boasts exquisite finishes; steel roof w/lifetime warranty and an impressive open-concept living style, ideal for those looking to live in luxury on one of the best properties in the GTA. Complete w/an In-law suite w/separate entrance, it accommodates multi-generational families if desired. Bell fiber tv and an abundant windows flood the interiors w/natural light and nature views. Create unforgettable summer memories in the backyard featuring an in-ground heated pool, hot tub, gazebo, outdoor kitchen, and beautiful landscaping. Nature trails carved through the vast forested acreage, inviting walks or ATV rides. Rarely offered for sale, this estate promises enjoyment for generations, making it an unparalleled venue for entertaining guests.
Room Details:
| Room | Level | Length (m) | Width (m) | Description 1 | Description 2 | Description 3 |
|---|---|---|---|---|---|---|
| Kitchen | Main | 13.71 | 10.99 | Centre Island | B/I Appliances | Ceramic Floor |
| Breakfast | Main | 9.84 | 6.00 | W/O To Patio | Ceramic Floor | W/O To Pool |
| Family | Main | 19.81 | 13.38 | Ceramic Floor | Fireplace | W/O To Pool |
| Dining | Main | 14.79 | 10.99 | Hardwood Floor | Formal Rm | Coffered Ceiling |
| Living | Main | 12.79 | 11.61 | Formal Rm | Hardwood Floor | South View |
| 5th Br | Main | 13.61 | 12.79 | W/I Closet | 4 Pc Ensuite | W/O To Yard |
| Prim Bdrm | Upper | 18.01 | 14.60 | W/I Closet | 4 Pc Ensuite | Hardwood Floor |
| 2nd Br | Upper | 16.01 | 11.81 | Hardwood Floor | Semi Ensuite | W/I Closet |
| 3rd Br | Upper | 12.20 | 10.59 | Closet | Hardwood Floor | |
| 4th Br | Upper | 14.89 | 11.38 | Closet | Hardwood Floor |
































