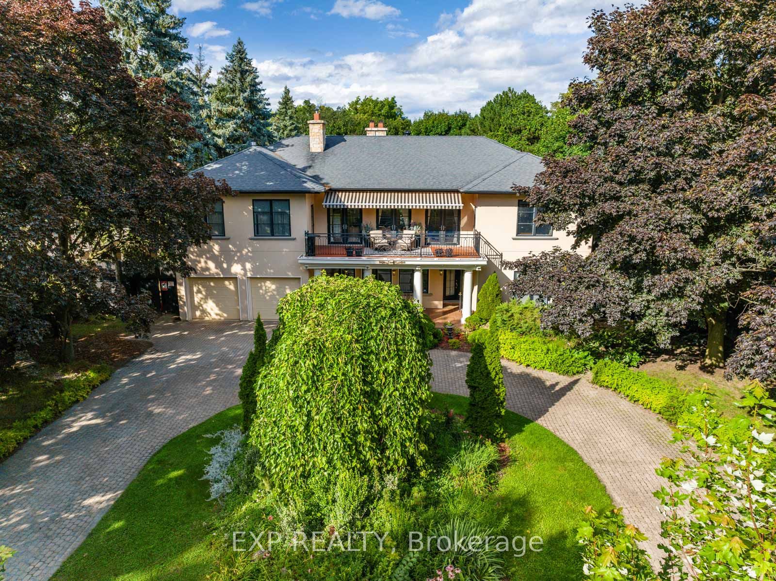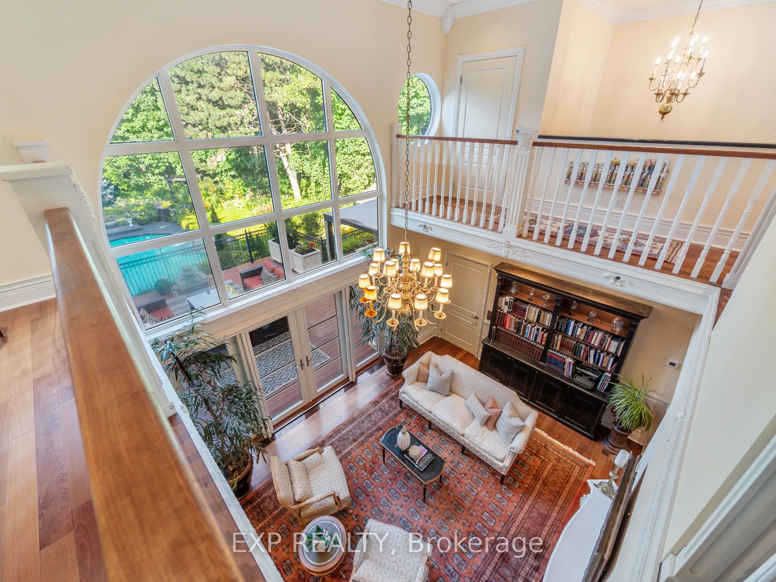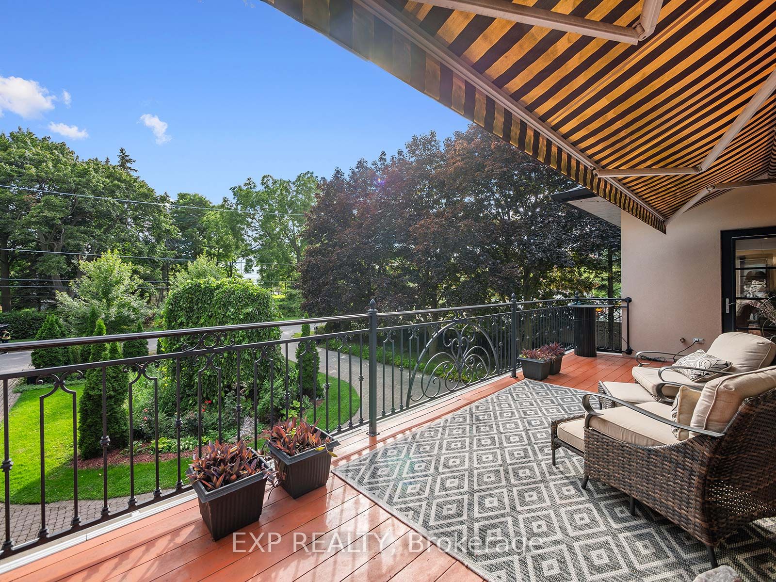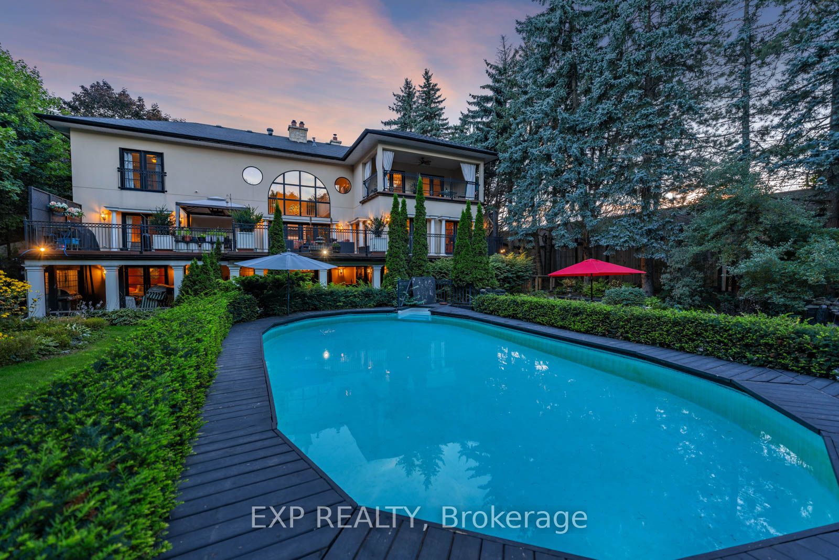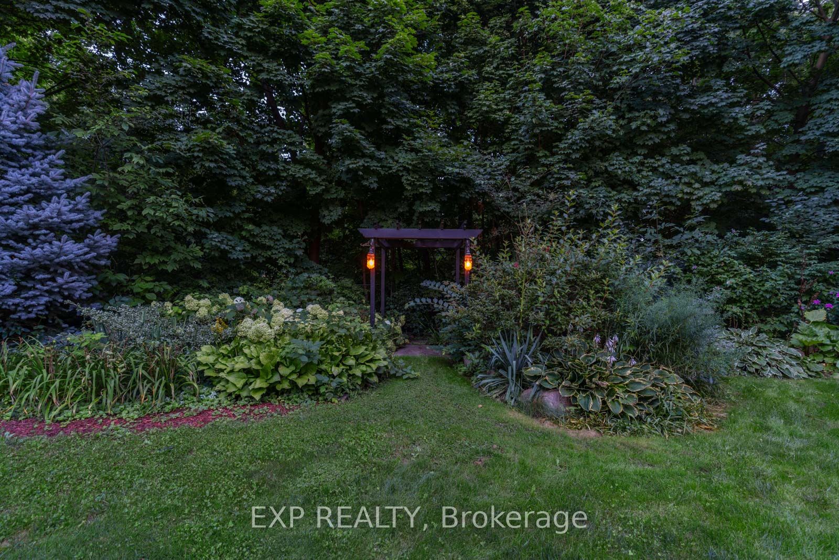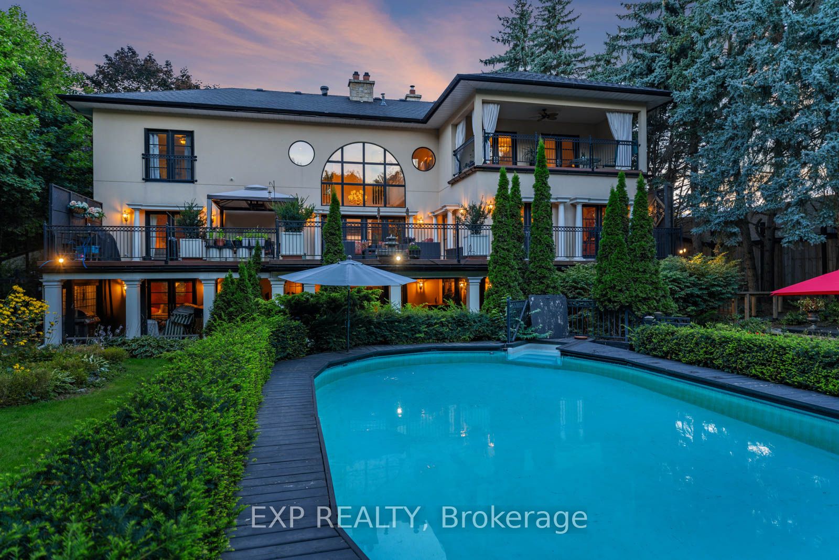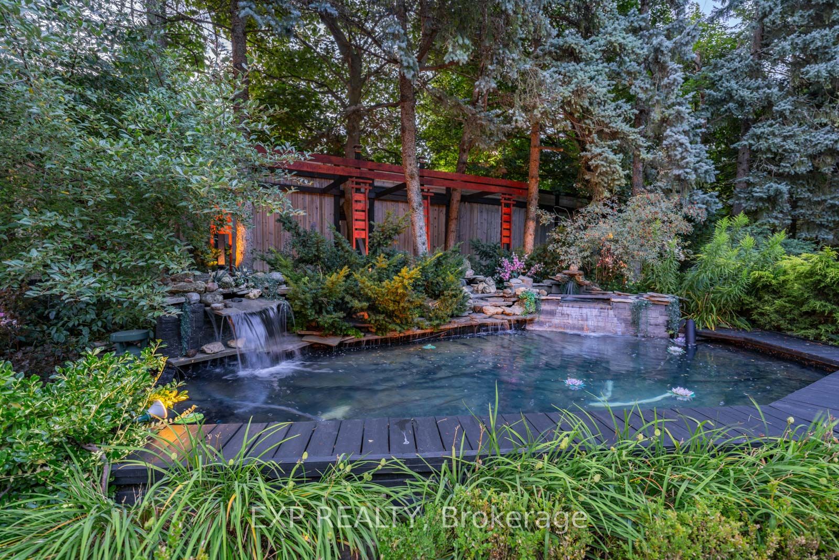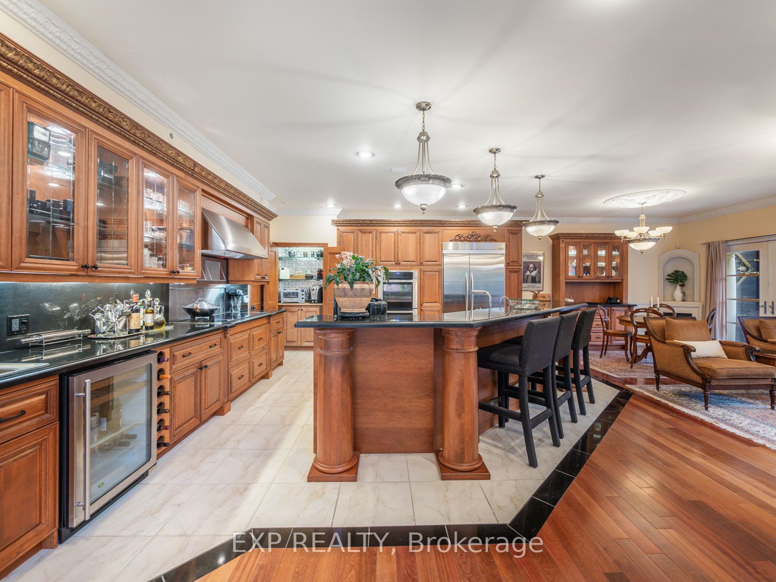55 Pine Ridge Dr
$3,495,000/ For Sale
Details | 55 Pine Ridge Dr
Experience opulent living in this custom masterpiece nestled in The Bluffs. A private resort-style home on almost an acre, on a ravine, for the ultimate in privacy. With 6000ft2 finished living space over 3 levels, with 4 + 1 bdrms and 5 baths, this home accommodates large families, and multi-generational living. The heart is a designer gourmet kitchen catering to diverse culinary preferences. Nero Assoluto Granite countertops, dual Miele dishwashers, wall ovens, gas wok burner, side-by-side fridge-freezer, and wine fridge offer culinary excellence. The two-story great room, featuring a double-sided fireplace and a walkout to a full-length terrace, and elevator access to all floors. Private gym, steam room, hot tub, pond, and outdoor pool.
incl: all electric light fixtures, all broadloom where laid, all window coverings, garage door opener and remote
Room Details:
| Room | Level | Length (m) | Width (m) | Description 1 | Description 2 | Description 3 |
|---|---|---|---|---|---|---|
| Living | Main | 6.31 | 4.14 | Elevator | 2 Way Fireplace | W/O To Terrace |
| Dining | Main | 6.01 | 4.11 | Large Window | Hardwood Floor | 2 Way Fireplace |
| Kitchen | Main | 5.69 | 5.15 | Stainless Steel Appl | Granite Counter | Ceramic Floor |
| Den | Main | 6.25 | 3.55 | Gas Fireplace | Hardwood Floor | Combined W/Kitchen |
| 3rd Br | Main | 3.96 | 3.62 | Large Window | Double Closet | Broadloom |
| 4th Br | Main | 3.85 | 3.43 | Broadloom | W/O To Terrace | Double Closet |
| Prim Bdrm | 2nd | 7.20 | 7.00 | W/O To Terrace | W/I Closet | 5 Pc Ensuite |
| 2nd Br | 2nd | 5.51 | 4.49 | Juliette Balcony | Double Closet | 4 Pc Bath |
| Family | 2nd | 8.61 | 4.49 | W/O To Terrace | Gas Fireplace | Elevator |
| Rec | Lower | 6.17 | 5.90 | W/O To Patio | Fireplace | Wet Bar |
| 5th Br | Lower | 3.84 | 3.61 | Combined W/Laundry | Double Closet | |
| Rec | Lower | 6.24 | 3.85 | 3 Pc Ensuite | W/O To Patio | Broadloom |
