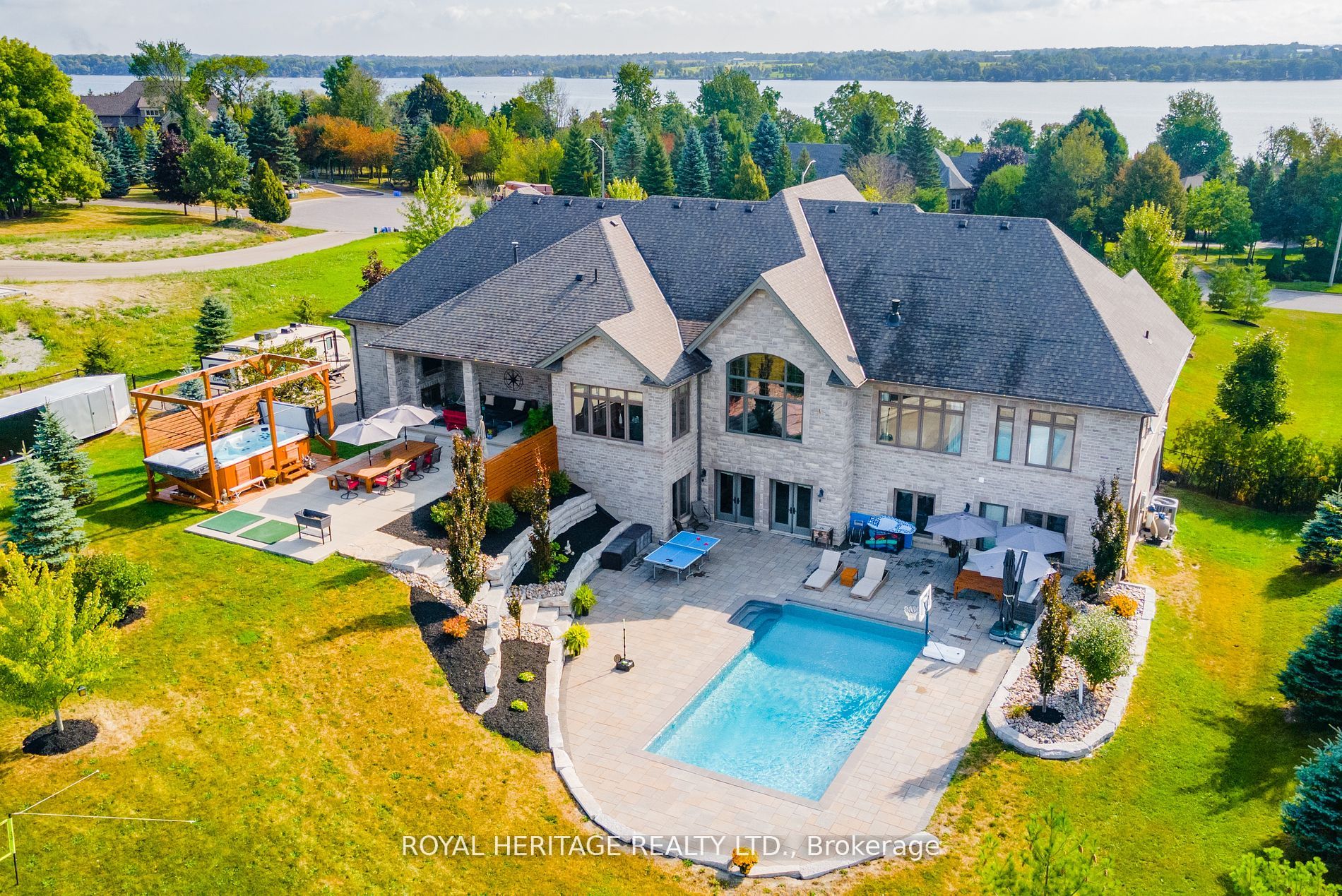111 Cawkers Cove Rd
$2,875,000/ For Sale
Details | 111 Cawkers Cove Rd
This Perfectly Appointed Custom Estate Bungalow Is Located On A Quiet Cul-De-Sac In Port Perry's Desirable Lakeside Area Of Castle Harbour, Fourteen Estates. Offering Just Under 6,000 Sq ft Of Living Space Where Detail To Luxury Finishes & Fun Have Been Greatly Taken Into Consideration, Inside & Out! A Grand Great Room Invites You Into This Beautiful Home With Soaring Ceilings, Formal Dining Rm W Servery, Custom Kitchen With Quartz Island, Countertops & Top Of The Line Appliances, W/O From Your Breakfast Nook To A Covered Deck With Gas Fireplace Overlooking The Backyard. Bright Main Flr Office, & Laundry. The Fully Finished Expansive Open Concept Basement W/Walkout To Your Dream Backyard Offers A Custom Wet Bar, Movie Viewing Area, Billiards, 4 Built In Custom Bunks Perfect For Guests, Beautifully Tiled 3 Piece Bath With Convenient Walkout To Deck Leading You To The Inground Pool, Swim Spa & Outdoor Dining Area To Name A Few Features! Access To The Heated 3 Car Garage Through Main Flr & Bsmt.
Engineered Hand Scraped Floors, Marble Flooring, Hunter Douglas Window Coverings, Fenced Backyard, Central Vac, Heated 3 Car Garage W Epoxy Flooring & Workbench. Complete List Of Upgrades Available Upon Request.
Room Details:
| Room | Level | Length (m) | Width (m) | Description 1 | Description 2 | Description 3 |
|---|---|---|---|---|---|---|
| Kitchen | Main | 4.57 | 3.96 | Centre Island | Stone Counter | Hardwood Floor |
| Breakfast | Main | 3.65 | 3.96 | W/O To Deck | O/Looks Backyard | Hardwood Floor |
| Great Rm | Main | 5.49 | 5.49 | Gas Fireplace | Vaulted Ceiling | Hardwood Floor |
| Dining | Main | 4.94 | 4.82 | O/Looks Frontyard | Formal Rm | Hardwood Floor |
| Office | Main | 3.05 | 3.05 | O/Looks Backyard | W/O To Deck | Hardwood Floor |
| Laundry | Main | 5.24 | 3.05 | Access To Garage | B/I Shelves | Tile Floor |
| Prim Bdrm | Main | 4.88 | 4.45 | W/I Closet | 5 Pc Ensuite | Hardwood Floor |
| 2nd Br | Main | 4.14 | 3.05 | East View | Large Window | |
| 3rd Br | Main | 4.27 | 3.72 | East View | Large Window | |
| Bathroom | Lower | 4.27 | 1.86 | W/O To Pool | 3 Pc Bath | Tile Floor |
| Rec | Main | B/I Bar | W/O To Pool | Broadloom |







































